Хозяйская спальня в стиле ретро – фото дизайна интерьера
Сортировать:
Бюджет
Сортировать:Популярное за сегодня
1 - 20 из 3 779 фото

This is a cozy sitting area in a master bedroom. The accent wall is decorated with a cluster of family photos, the idea being that as the famly grows the gallery wall will grow with favorite memories.

The master bedroom bedhead is created from a strong dark timber cladding with integrated lighting and feature backlit shelving. We used full-height curtains and shear blinds to provide privacy onto the street.
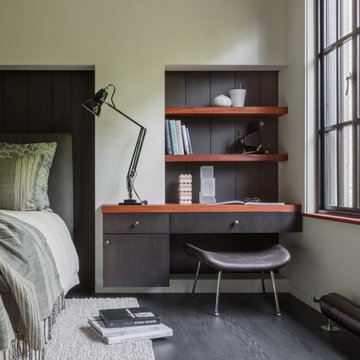
Originally built in 1955, this modest penthouse apartment typified the small, separated living spaces of its era. The design challenge was how to create a home that reflected contemporary taste and the client’s desire for an environment rich in materials and textures. The keys to updating the space were threefold: break down the existing divisions between rooms; emphasize the connection to the adjoining 850-square-foot terrace; and establish an overarching visual harmony for the home through the use of simple, elegant materials.
The renovation preserves and enhances the home’s mid-century roots while bringing the design into the 21st century—appropriate given the apartment’s location just a few blocks from the fairgrounds of the 1962 World’s Fair.
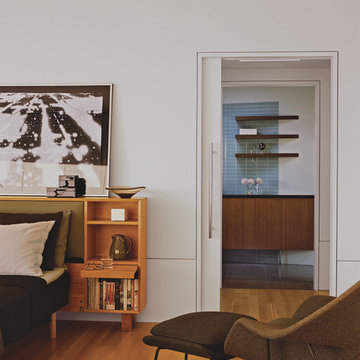
Master bedroom looking toward bathroom
На фото: большая хозяйская спальня в стиле ретро с белыми стенами и светлым паркетным полом без камина
На фото: большая хозяйская спальня в стиле ретро с белыми стенами и светлым паркетным полом без камина
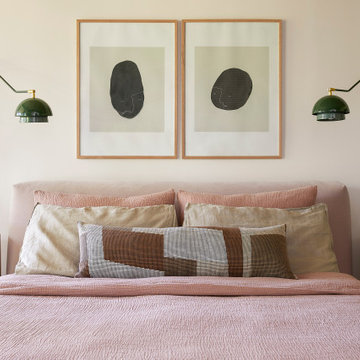
This 1960s home was in original condition and badly in need of some functional and cosmetic updates. We opened up the great room into an open concept space, converted the half bathroom downstairs into a full bath, and updated finishes all throughout with finishes that felt period-appropriate and reflective of the owner's Asian heritage.
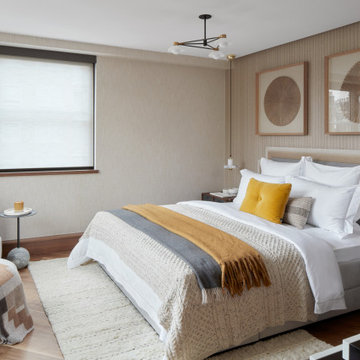
Источник вдохновения для домашнего уюта: хозяйская спальня среднего размера в стиле ретро с паркетным полом среднего тона и коричневым полом

A luxurious white neutral master bedroom design featuring a refined wall panel molding design, brass wall sconces to highlight and accentuate to main elements of the room: a queen size bed with a tall upholstered headrest, a mahogany natural wood chest of drawer and wall art as well as an elegant small seating/reading area.
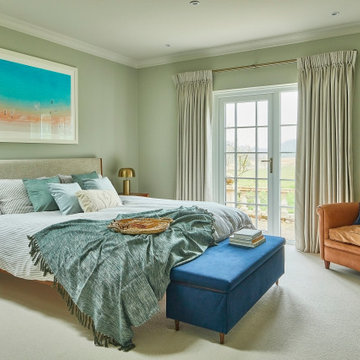
With incredible views of the garden and fields beyond, inspiration was taken from outside and the colour palette used reflects this.
This room was transformed from a plain white box to a calm room with stylish mid century furniture for a relaxing master bedroom.
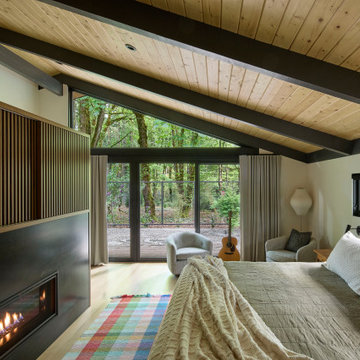
Пример оригинального дизайна: хозяйская спальня в стиле ретро с светлым паркетным полом, двусторонним камином, фасадом камина из металла и балками на потолке
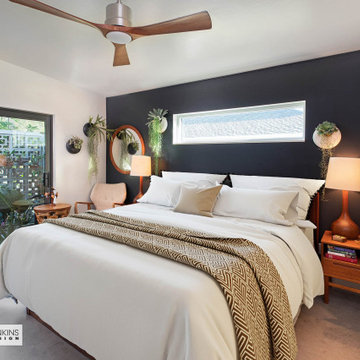
Owner's bedroom with outdoor shower.
Идея дизайна: хозяйская спальня среднего размера в стиле ретро с белыми стенами, ковровым покрытием, бежевым полом и сводчатым потолком
Идея дизайна: хозяйская спальня среднего размера в стиле ретро с белыми стенами, ковровым покрытием, бежевым полом и сводчатым потолком
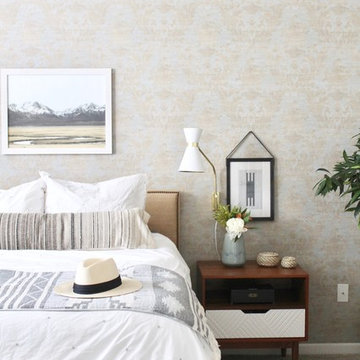
Свежая идея для дизайна: хозяйская спальня среднего размера в стиле ретро с бежевыми стенами, ковровым покрытием и бежевым полом без камина - отличное фото интерьера
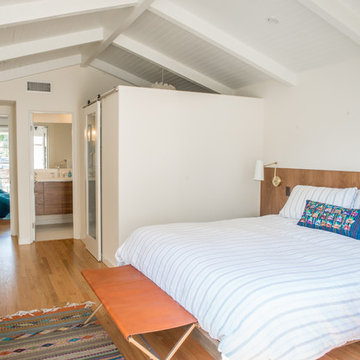
Master Bedroom with vaulted ceiling and walk-in closet with open ceiling
На фото: хозяйская спальня в стиле ретро с белыми стенами и паркетным полом среднего тона с
На фото: хозяйская спальня в стиле ретро с белыми стенами и паркетным полом среднего тона с
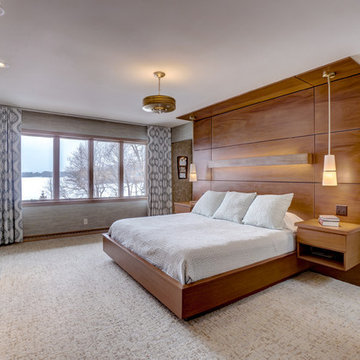
This 1958 Mid Century Modern Lake Home in North Oaks was in need of an update to its master suite where the owners could enjoy a new bathroom and add a large walk-in closet. The master bedroom offered a large footprint so we could easily barrow some space to create a spa like bathroom with a generous double shower. To create a focal point, I designed a Mahogany built-in bed and built-in dresser/entertainment center to house and hide a flat screen TV. We converted a small office into a generous walk-in closet and connected it with a cased opening from the bedroom. The new closet also includes a makeup area and second vanity sink. Both rooms offer sweeping views of the lake and direct access to a private outdoor terrace. Photos provided by: KWREG
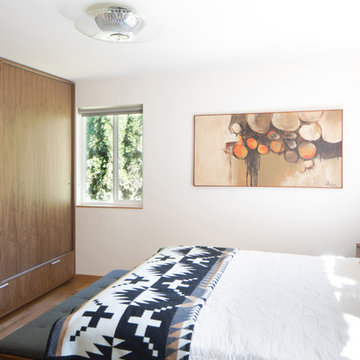
Winner of the 2018 Tour of Homes Best Remodel, this whole house re-design of a 1963 Bennet & Johnson mid-century raised ranch home is a beautiful example of the magic we can weave through the application of more sustainable modern design principles to existing spaces.
We worked closely with our client on extensive updates to create a modernized MCM gem.
Extensive alterations include:
- a completely redesigned floor plan to promote a more intuitive flow throughout
- vaulted the ceilings over the great room to create an amazing entrance and feeling of inspired openness
- redesigned entry and driveway to be more inviting and welcoming as well as to experientially set the mid-century modern stage
- the removal of a visually disruptive load bearing central wall and chimney system that formerly partitioned the homes’ entry, dining, kitchen and living rooms from each other
- added clerestory windows above the new kitchen to accentuate the new vaulted ceiling line and create a greater visual continuation of indoor to outdoor space
- drastically increased the access to natural light by increasing window sizes and opening up the floor plan
- placed natural wood elements throughout to provide a calming palette and cohesive Pacific Northwest feel
- incorporated Universal Design principles to make the home Aging In Place ready with wide hallways and accessible spaces, including single-floor living if needed
- moved and completely redesigned the stairway to work for the home’s occupants and be a part of the cohesive design aesthetic
- mixed custom tile layouts with more traditional tiling to create fun and playful visual experiences
- custom designed and sourced MCM specific elements such as the entry screen, cabinetry and lighting
- development of the downstairs for potential future use by an assisted living caretaker
- energy efficiency upgrades seamlessly woven in with much improved insulation, ductless mini splits and solar gain
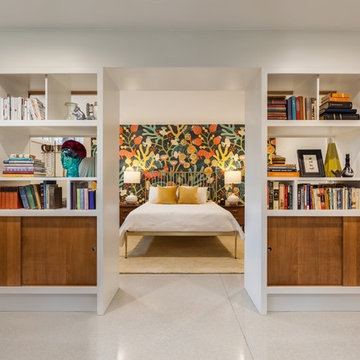
This mid-century modern was a full restoration back to this home's former glory. The floors were a special epoxy blend to imitate terrazzo floors that were so popular during this period. The bright and whimsical wallpaper was chosen because it resembled the work of Walt Disney animator, Mary Blair. The open shelving with stained access doors create a separate seating area from the sleeping area of the master bedroom.
Photo credit - Inspiro 8 Studios
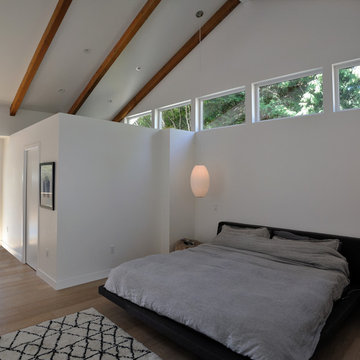
Modern renovation / addition to a mid centrury modern home in Metro Vancouver.
На фото: хозяйская спальня среднего размера в стиле ретро с белыми стенами, светлым паркетным полом, горизонтальным камином и фасадом камина из плитки с
На фото: хозяйская спальня среднего размера в стиле ретро с белыми стенами, светлым паркетным полом, горизонтальным камином и фасадом камина из плитки с

Источник вдохновения для домашнего уюта: большая хозяйская спальня в стиле ретро с белыми стенами и светлым паркетным полом
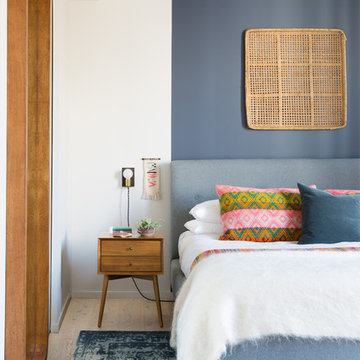
Suzanna Scott Photography
Источник вдохновения для домашнего уюта: хозяйская спальня в стиле ретро с светлым паркетным полом и разноцветными стенами без камина
Источник вдохновения для домашнего уюта: хозяйская спальня в стиле ретро с светлым паркетным полом и разноцветными стенами без камина
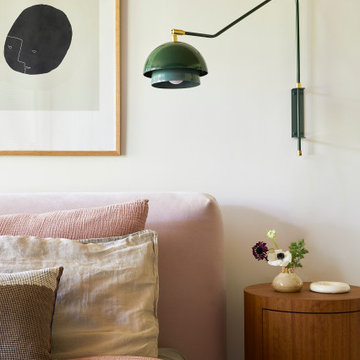
This 1960s home was in original condition and badly in need of some functional and cosmetic updates. We opened up the great room into an open concept space, converted the half bathroom downstairs into a full bath, and updated finishes all throughout with finishes that felt period-appropriate and reflective of the owner's Asian heritage.
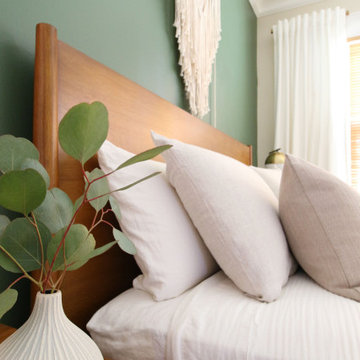
На фото: хозяйская спальня среднего размера в стиле ретро с зелеными стенами, паркетным полом среднего тона и коричневым полом
Хозяйская спальня в стиле ретро – фото дизайна интерьера
1