Хозяйская спальня – фото дизайна интерьера
Сортировать:
Бюджет
Сортировать:Популярное за сегодня
61 - 80 из 225 868 фото
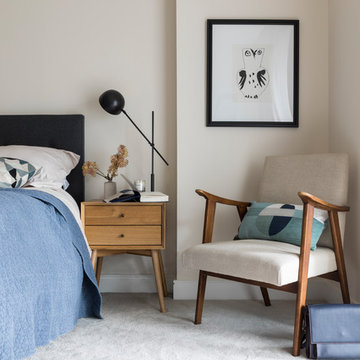
Master bedroom seating area with mid century chair in a large new build apartment in Chelsea Creek, Fulham SW6, Photos Chris Snook
На фото: хозяйская спальня в современном стиле с ковровым покрытием, бежевыми стенами и серым полом
На фото: хозяйская спальня в современном стиле с ковровым покрытием, бежевыми стенами и серым полом
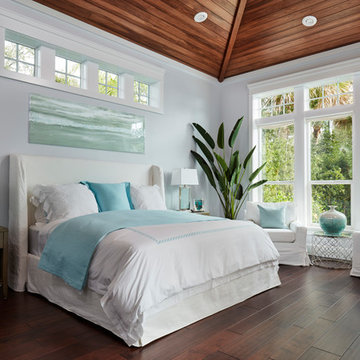
Стильный дизайн: большая хозяйская спальня: освещение в морском стиле с серыми стенами, темным паркетным полом и коричневым полом без камина - последний тренд

The brief for this project involved completely re configuring the space inside this industrial warehouse style apartment in Chiswick to form a one bedroomed/ two bathroomed space with an office mezzanine level. The client wanted a look that had a clean lined contemporary feel, but with warmth, texture and industrial styling. The space features a colour palette of dark grey, white and neutral tones with a bespoke kitchen designed by us, and also a bespoke mural on the master bedroom wall.
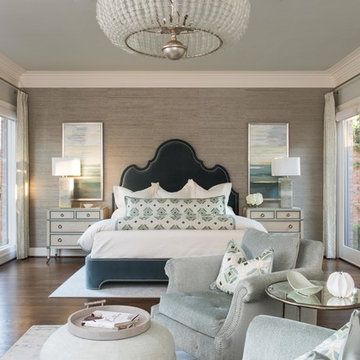
A master bedroom fit for a bed and breakfast! This client wanted to feel at home, yet on vacation at all times in their space. We combined the calming colors of grey blue and green with cream and white to achieve a soft, subtle appearance. Through unique textures such as grasscloth and velvet, we brought different feels throughout the space.

This project required the renovation of the Master Bedroom area of a Westchester County country house. Previously other areas of the house had been renovated by our client but she had saved the best for last. We reimagined and delineated five separate areas for the Master Suite from what before had been a more open floor plan: an Entry Hall; Master Closet; Master Bath; Study and Master Bedroom. We clarified the flow between these rooms and unified them with the rest of the house by using common details such as rift white oak floors; blackened Emtek hardware; and french doors to let light bleed through all of the spaces. We selected a vein cut travertine for the Master Bathroom floor that looked a lot like the rift white oak flooring elsewhere in the space so this carried the motif of the floor material into the Master Bathroom as well. Our client took the lead on selection of all the furniture, bath fixtures and lighting so we owe her no small praise for not only carrying the design through to the smallest details but coordinating the work of the contractors as well.

Gorgeous master bedroom with intricate detailing.
На фото: большая хозяйская спальня в морском стиле с синими стенами и паркетным полом среднего тона
На фото: большая хозяйская спальня в морском стиле с синими стенами и паркетным полом среднего тона

Contemporary bedroom in Desert Mountain, Scottsdale AZ.Accent wall in 3d wave panels by Interlam. Sectional by Lazar, Drapery fabric by Harlequin, Rug by Kravet, Bedding by Restoration Hardware, Bed, Nightstands, and Dresser by Bolier. Jason Roehner Photography

Master Bedroom by Masterpiece Design Group. Photo credit Studio KW Photography
Wall color is CL 2923M "Flourishing" by Color Wheel. Lamps are from Wayfair.com. Black and white chair by Dr Kincaid #5627 & the fabric shown is candlewick. Fabrics are comforter Belfast - warm grey, yellow pillows Duralee fabric: 50816-258Mustard. Yellow & black pillow fabric is no longer available. Drapes & pillows Kravet fabric:: Raid in Jet. Black tables are from Wayfair.com. 3 drawer chest: "winter woods" by Steinworld and the wall art is from Zgallerie "Naples Bowl" The wall detail is 1/2" round applied on top of 1x8. Hope this helps everyone.
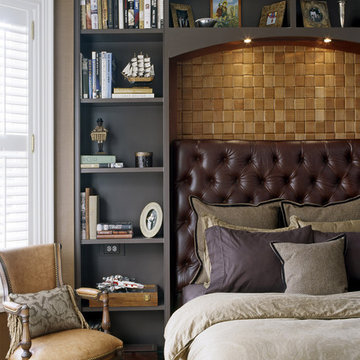
The client admired this Victorian home from afar for many years before purchasing it. The extensive rehabilitation restored much of the house to its original style and grandeur; interior spaces were transformed in function while respecting the elaborate details of the era. A new kitchen, breakfast area, study and baths make the home fully functional and comfortably livable.
Photo Credit: Sam Gray
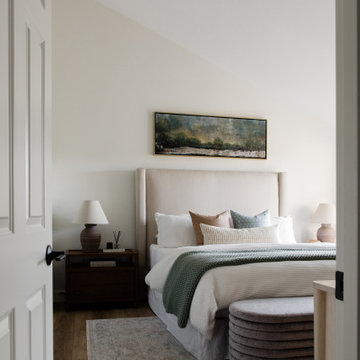
bright and airy primary bedroom
Идея дизайна: хозяйская спальня среднего размера в стиле неоклассика (современная классика) с белыми стенами, полом из винила и бежевым полом
Идея дизайна: хозяйская спальня среднего размера в стиле неоклассика (современная классика) с белыми стенами, полом из винила и бежевым полом

A statement chandelier and plush occasional chairs set the scene for relaxation in style.
На фото: хозяйская спальня среднего размера в стиле неоклассика (современная классика) с серыми стенами, темным паркетным полом, коричневым полом и балками на потолке
На фото: хозяйская спальня среднего размера в стиле неоклассика (современная классика) с серыми стенами, темным паркетным полом, коричневым полом и балками на потолке

Photo by Frances Isaac (FVI Photo)
Источник вдохновения для домашнего уюта: большая хозяйская спальня в морском стиле с белыми стенами, светлым паркетным полом, коричневым полом, балками на потолке и стенами из вагонки без камина
Источник вдохновения для домашнего уюта: большая хозяйская спальня в морском стиле с белыми стенами, светлым паркетным полом, коричневым полом, балками на потолке и стенами из вагонки без камина
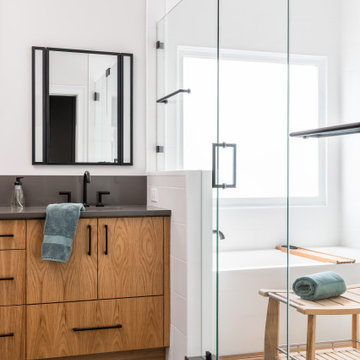
Our clients need a complete update to their master bathroom. Storage and comfort were the main focus with this remodel. Design elements included built in medicine cabinets, cabinet pullouts and a beautiful teak wood shower floor. Textured tile in the shower gives an added dimension to this luxurious new space.

This is a cozy sitting area in a master bedroom. The accent wall is decorated with a cluster of family photos, the idea being that as the famly grows the gallery wall will grow with favorite memories.

На фото: хозяйская спальня в стиле неоклассика (современная классика) с темным паркетным полом, стандартным камином, фасадом камина из камня и многоуровневым потолком с

MASTER BEDROOM
SOFT COLORS WITH WOOD PANELING
Стильный дизайн: большая хозяйская спальня в стиле модернизм с разноцветными стенами, мраморным полом и белым полом - последний тренд
Стильный дизайн: большая хозяйская спальня в стиле модернизм с разноцветными стенами, мраморным полом и белым полом - последний тренд

На фото: большая хозяйская спальня: освещение в стиле кантри с белыми стенами, паркетным полом среднего тона и коричневым полом

Andrea Pietrangeli http://andrea.media/
Стильный дизайн: маленькая хозяйская спальня в морском стиле с белыми стенами, светлым паркетным полом и бежевым полом для на участке и в саду - последний тренд
Стильный дизайн: маленькая хозяйская спальня в морском стиле с белыми стенами, светлым паркетным полом и бежевым полом для на участке и в саду - последний тренд
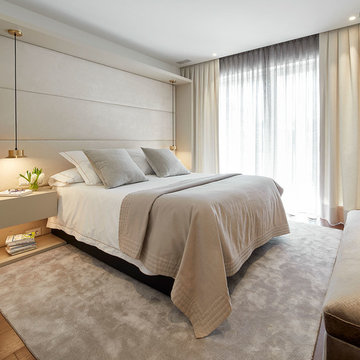
На фото: хозяйская спальня в современном стиле с белыми стенами, паркетным полом среднего тона, коричневым полом и тюлем

Свежая идея для дизайна: большая хозяйская спальня в классическом стиле с серыми стенами, темным паркетным полом, двусторонним камином, фасадом камина из камня и серым полом - отличное фото интерьера
Хозяйская спальня – фото дизайна интерьера
4