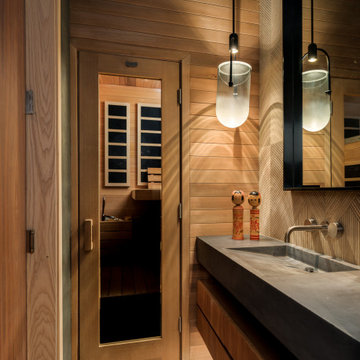Гостиная в восточном стиле с любой отделкой стен – фото дизайна интерьера
Сортировать:
Бюджет
Сортировать:Популярное за сегодня
1 - 20 из 447 фото
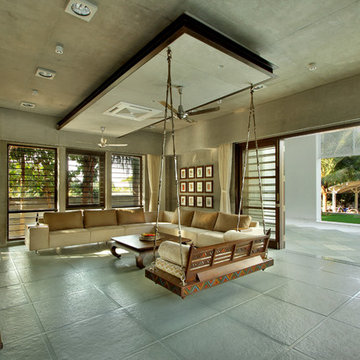
Photography: Tejas Shah
Стильный дизайн: гостиная комната в восточном стиле с телевизором на стене - последний тренд
Стильный дизайн: гостиная комната в восточном стиле с телевизором на стене - последний тренд

The design of this remodel of a small two-level residence in Noe Valley reflects the owner's passion for Japanese architecture. Having decided to completely gut the interior partitions, we devised a better-arranged floor plan with traditional Japanese features, including a sunken floor pit for dining and a vocabulary of natural wood trim and casework. Vertical grain Douglas Fir takes the place of Hinoki wood traditionally used in Japan. Natural wood flooring, soft green granite and green glass backsplashes in the kitchen further develop the desired Zen aesthetic. A wall to wall window above the sunken bath/shower creates a connection to the outdoors. Privacy is provided through the use of switchable glass, which goes from opaque to clear with a flick of a switch. We used in-floor heating to eliminate the noise associated with forced-air systems.
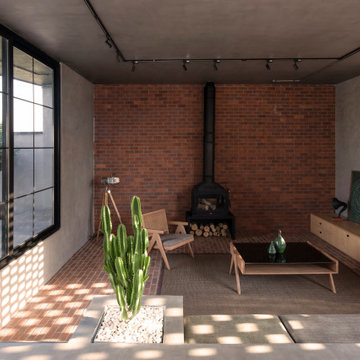
The "Corner Villa" design principles are meticulously crafted to create communal spaces for celebrations and gatherings while catering to the owner's need for private sanctuaries and privacy. One unique feature of the villa is the courtyard at the back of the building, separated from the main facade and parking area. This placement ensures that the courtyard and private areas of the villa remain secluded and at the center of the structure. In addition, the desire for a peaceful space away from the main reception and party hall led to more secluded private spaces and bedrooms on a single floor. These spaces are connected by a deep balcony, allowing for different activities to take place simultaneously, making the villa more energy-efficient during periods of lower occupancy and contributing to reduced energy consumption.
The villa's shape features broken lines and geometric lozenges that create corners. This design not only allows for expansive balconies but also provides captivating views. The broken lines also serve the purpose of shading areas that receive intense sunlight, ensuring thermal comfort.
Addressing the client's crucial need for a serene and tranquil space detached from the main reception and party hall led to the creation of more secluded private spaces and bedrooms on a single floor due to building restrictions. A deep balcony was introduced as a connecting point between these spaces. This arrangement enables various activities, such as parties and relaxation, to occur simultaneously, contributing to energy-efficient practices during periods of lower occupancy, thus aiding in reduced energy consumption.
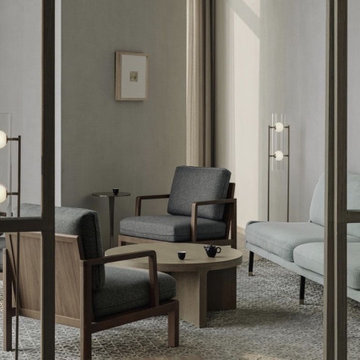
A seating area is located close to the dining area for lounging before and after meals.
На фото: маленькая парадная, открытая гостиная комната в восточном стиле с серыми стенами, темным паркетным полом, коричневым полом и обоями на стенах без камина, телевизора для на участке и в саду
На фото: маленькая парадная, открытая гостиная комната в восточном стиле с серыми стенами, темным паркетным полом, коричневым полом и обоями на стенах без камина, телевизора для на участке и в саду
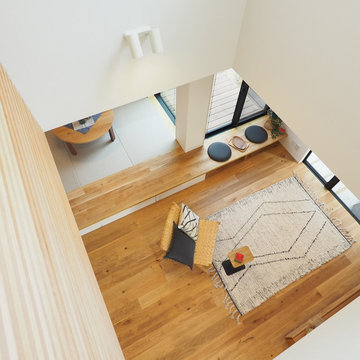
2階ホールからリビングを見下ろす。ここに家族が集う。想像しただけで、ほっこりと。ここちいい家。
Идея дизайна: парадная, открытая гостиная комната среднего размера в восточном стиле с белыми стенами, паркетным полом среднего тона, отдельно стоящим телевизором, бежевым полом, потолком с обоями и обоями на стенах без камина
Идея дизайна: парадная, открытая гостиная комната среднего размера в восточном стиле с белыми стенами, паркетным полом среднего тона, отдельно стоящим телевизором, бежевым полом, потолком с обоями и обоями на стенах без камина

Embarking on the design journey of Wabi Sabi Refuge, I immersed myself in the profound quest for tranquility and harmony. This project became a testament to the pursuit of a tranquil haven that stirs a deep sense of calm within. Guided by the essence of wabi-sabi, my intention was to curate Wabi Sabi Refuge as a sacred space that nurtures an ethereal atmosphere, summoning a sincere connection with the surrounding world. Deliberate choices of muted hues and minimalist elements foster an environment of uncluttered serenity, encouraging introspection and contemplation. Embracing the innate imperfections and distinctive qualities of the carefully selected materials and objects added an exquisite touch of organic allure, instilling an authentic reverence for the beauty inherent in nature's creations. Wabi Sabi Refuge serves as a sanctuary, an evocative invitation for visitors to embrace the sublime simplicity, find solace in the imperfect, and uncover the profound and tranquil beauty that wabi-sabi unveils.
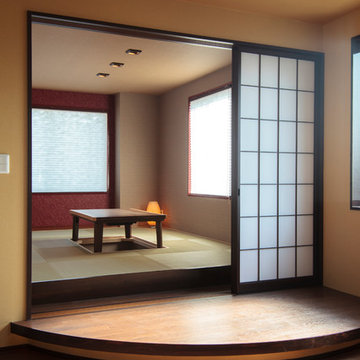
和室の手前に小上がりを作り、掘りごたつにしました。
Источник вдохновения для домашнего уюта: гостиная комната среднего размера в восточном стиле с бежевыми стенами, потолком с обоями и обоями на стенах
Источник вдохновения для домашнего уюта: гостиная комната среднего размера в восточном стиле с бежевыми стенами, потолком с обоями и обоями на стенах

大阪府吹田市「ABCハウジング千里住宅公園」にOPENした「千里展示場」は、2つの表情を持ったユニークな外観に、懐かしいのに新しい2つの玄関を結ぶ広大な通り土間、広くて開放的な空間を実現するハーフ吹抜のあるリビングや、お子様のプレイスポットとして最適なスキップフロアによる階段家具で上がるロフト、約28帖の広大な小屋裏収納、標準天井高である2.45mと比べて0.3mも高い天井高を1階全室で実現した「高い天井の家〜 MOMIJI HIGH 〜」仕様、SI設計の採用により家族の成長と共に変化する柔軟性の設計等、実際の住まいづくりに役立つアイディア満載のモデルハウスです。ご来場予約はこちらから https://www.ai-design-home.co.jp/cgi-bin/reservation/index.html

There is only one name " just imagine wallpapers" in the field of wallpaper installation service in kolkata. They are the best wallpaper importer in kolkata as well as the best wallpaper dealer in kolkata. They provides the customer the best wallpaper at the cheapest price in kolkata.
visit for more info - https://justimaginewallpapers.com/

Material High Gloss Laminate with PVC paneling
Свежая идея для дизайна: парадная, двухуровневая гостиная комната среднего размера в восточном стиле с белыми стенами, полом из керамической плитки, фасадом камина из штукатурки, телевизором на стене, бежевым полом, многоуровневым потолком и обоями на стенах без камина - отличное фото интерьера
Свежая идея для дизайна: парадная, двухуровневая гостиная комната среднего размера в восточном стиле с белыми стенами, полом из керамической плитки, фасадом камина из штукатурки, телевизором на стене, бежевым полом, многоуровневым потолком и обоями на стенах без камина - отличное фото интерьера

Пример оригинального дизайна: огромная парадная, открытая гостиная комната в восточном стиле с белыми стенами, паркетным полом среднего тона, двусторонним камином, фасадом камина из камня, телевизором на стене, коричневым полом, кессонным потолком и деревянными стенами

Projet de Tiny House sur les toits de Paris, avec 17m² pour 4 !
Свежая идея для дизайна: маленькая двухуровневая гостиная комната в белых тонах с отделкой деревом в восточном стиле с с книжными шкафами и полками, бетонным полом, белым полом, деревянным потолком и деревянными стенами для на участке и в саду - отличное фото интерьера
Свежая идея для дизайна: маленькая двухуровневая гостиная комната в белых тонах с отделкой деревом в восточном стиле с с книжными шкафами и полками, бетонным полом, белым полом, деревянным потолком и деревянными стенами для на участке и в саду - отличное фото интерьера

Источник вдохновения для домашнего уюта: гостиная комната среднего размера в восточном стиле с серыми стенами, отдельно стоящим телевизором, бежевым полом, деревянным потолком, обоями на стенах и полом из фанеры без камина
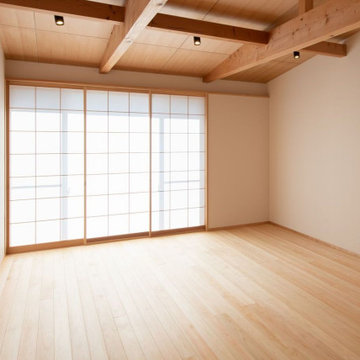
床は桧無垢フローリングオイル拭き取り仕上げ、天井は松合板オイル拭き取り仕上げ、壁はビニールクロス貼りです。冬の開口部の寒さ対策に「障子」を入れ結果、光が淡く拡散されて「穏やかな光に包まれたリビング」となりました。
Свежая идея для дизайна: открытая гостиная комната среднего размера в восточном стиле с белыми стенами, светлым паркетным полом, отдельно стоящим телевизором, бежевым полом, деревянным потолком и обоями на стенах - отличное фото интерьера
Свежая идея для дизайна: открытая гостиная комната среднего размера в восточном стиле с белыми стенами, светлым паркетным полом, отдельно стоящим телевизором, бежевым полом, деревянным потолком и обоями на стенах - отличное фото интерьера
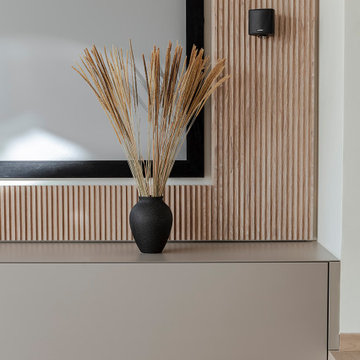
Dieses Foto zeigt einen Ausschnitt des TV-Boards mit hinterleuchteter Beamer-Rückwand. Das TV-Board ist groß genug für die Unterbringung aller Multimedia-Geräte und der versteckten Verkabelung.
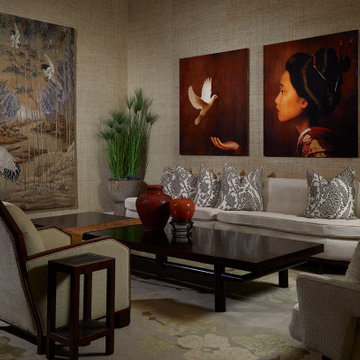
Approaching this project, I was faced with the challenge of an extensive collection within one home. The interior spatial architecture was proportionately large, but the rooms were filled with furnishings to fill the spaces; this resulted in a cluttered environment. My vision was to edit to the best and get rid of the rest.
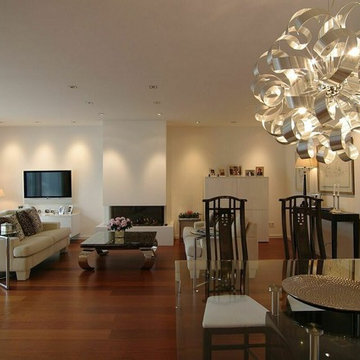
Duisburg-Rahm, neu gestalteter Wohnraum
Пример оригинального дизайна: огромная парадная, открытая гостиная комната в восточном стиле с белыми стенами, деревянным полом, печью-буржуйкой, фасадом камина из штукатурки, телевизором на стене, красным полом, многоуровневым потолком и обоями на стенах
Пример оригинального дизайна: огромная парадная, открытая гостиная комната в восточном стиле с белыми стенами, деревянным полом, печью-буржуйкой, фасадом камина из штукатурки, телевизором на стене, красным полом, многоуровневым потолком и обоями на стенах
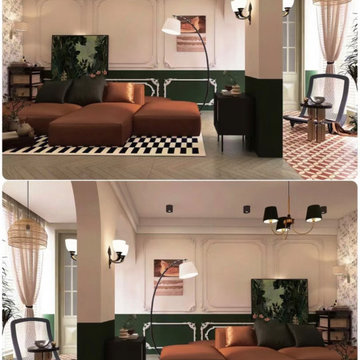
This project is a customer case located in Manila, the Philippines. The client's residence is a 95-square-meter apartment. The overall interior design style chosen by the client is a fusion of Nanyang and French vintage styles, combining retro elegance. The entire home features a color palette of charcoal gray, ink green, and brown coffee, creating a unique and exotic ambiance.
The client desired suitable pendant lights for the living room, dining area, and hallway, and based on their preferences, we selected pendant lights made from bamboo and rattan materials for the open kitchen and hallway. French vintage pendant lights were chosen for the living room. Upon receiving the products, the client expressed complete satisfaction, as these lighting fixtures perfectly matched their requirements.
I am sharing this case with everyone in the hope that it provides inspiration and ideas for your own interior decoration projects.
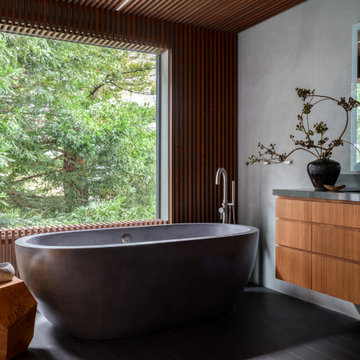
Стильный дизайн: гостиная комната в восточном стиле с серыми стенами, деревянным потолком и деревянными стенами - последний тренд
Гостиная в восточном стиле с любой отделкой стен – фото дизайна интерьера
1


