Гостиная в викторианском стиле с угловым камином – фото дизайна интерьера
Сортировать:
Бюджет
Сортировать:Популярное за сегодня
1 - 20 из 60 фото
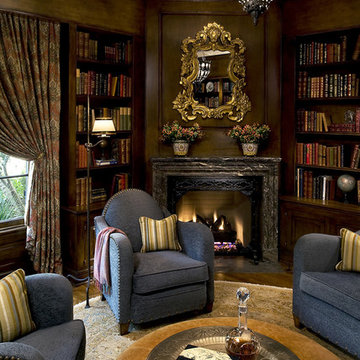
Photography by David Phelps Photography.
Long time clients and seasonal residents of Newport California wanted their new home to reflect their love and admiration for all things French. Fine antiques and furnishings play well in the foreground of their extensive rotating art collection.
Interior Design by Tommy Chambers
Contractor Josh Shields of Shields Construction.
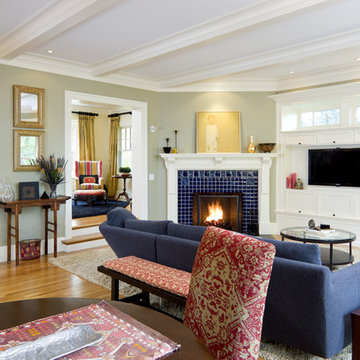
На фото: гостиная комната в викторианском стиле с угловым камином, фасадом камина из плитки и ковром на полу
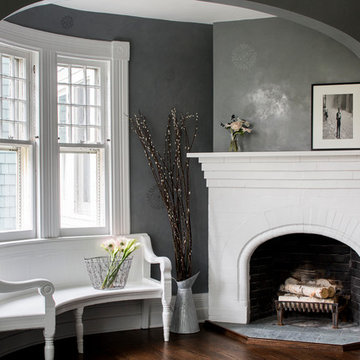
All Interior Cabinetry, Millwork, Trim and Finishes designed by Hudson Home
Architect Studio 1200
Photographer Christian Garibaldi
Свежая идея для дизайна: гостиная комната в викторианском стиле с серыми стенами, темным паркетным полом, фасадом камина из кирпича и угловым камином - отличное фото интерьера
Свежая идея для дизайна: гостиная комната в викторианском стиле с серыми стенами, темным паркетным полом, фасадом камина из кирпича и угловым камином - отличное фото интерьера
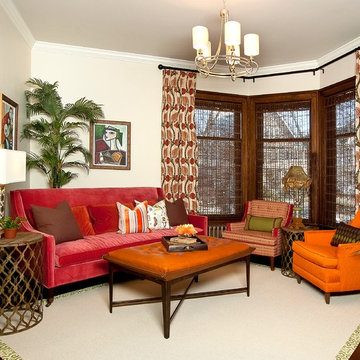
Свежая идея для дизайна: изолированная гостиная комната среднего размера в викторианском стиле с бежевыми стенами, темным паркетным полом, угловым камином и фасадом камина из плитки без телевизора - отличное фото интерьера
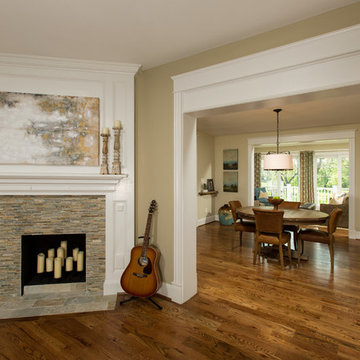
Greh Hadley Photography
На фото: открытая гостиная комната в викторианском стиле с бежевыми стенами, паркетным полом среднего тона, угловым камином и фасадом камина из камня
На фото: открытая гостиная комната в викторианском стиле с бежевыми стенами, паркетным полом среднего тона, угловым камином и фасадом камина из камня
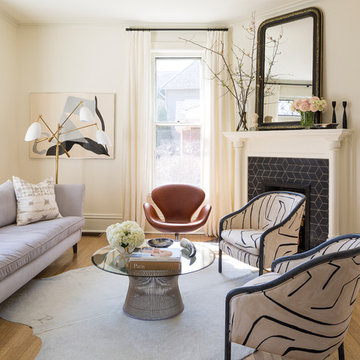
Пример оригинального дизайна: парадная, изолированная гостиная комната в викторианском стиле с белыми стенами, паркетным полом среднего тона, угловым камином и фасадом камина из плитки
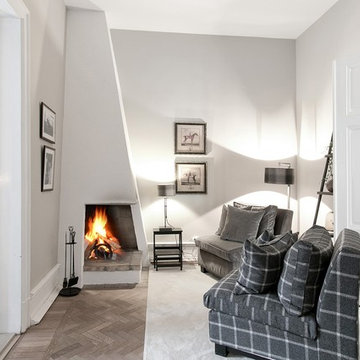
Bjurfors/ SE360
Источник вдохновения для домашнего уюта: маленькая изолированная гостиная комната в викторианском стиле с белыми стенами, угловым камином, фасадом камина из штукатурки, светлым паркетным полом и бежевым полом без телевизора для на участке и в саду
Источник вдохновения для домашнего уюта: маленькая изолированная гостиная комната в викторианском стиле с белыми стенами, угловым камином, фасадом камина из штукатурки, светлым паркетным полом и бежевым полом без телевизора для на участке и в саду
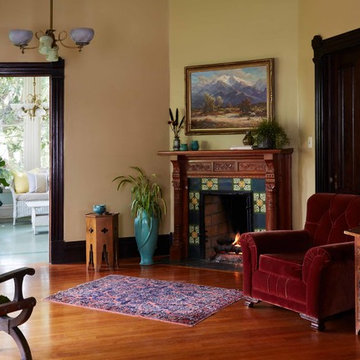
Dunn-Edwards Paints paint colors -
Walls: With the Grain DET668
Trim: Black Walnut DE6063
Jeremy Samuelson Photography | www.jeremysamuelson.com
Пример оригинального дизайна: парадная гостиная комната в викторианском стиле с желтыми стенами, светлым паркетным полом, угловым камином и фасадом камина из дерева без телевизора
Пример оригинального дизайна: парадная гостиная комната в викторианском стиле с желтыми стенами, светлым паркетным полом, угловым камином и фасадом камина из дерева без телевизора
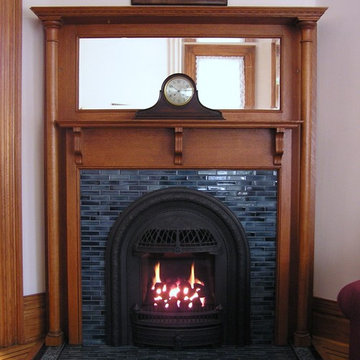
Valor fireplaces has this beautiful slim designed gas insert that can fit into just about anywhere. This customer chose the Windsor Arch front to complete this upgrade.
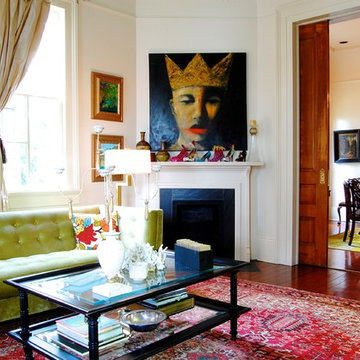
Photo: Corynne Pless © 2013 Houzz
Стильный дизайн: гостиная комната в викторианском стиле с белыми стенами и угловым камином без телевизора - последний тренд
Стильный дизайн: гостиная комната в викторианском стиле с белыми стенами и угловым камином без телевизора - последний тренд
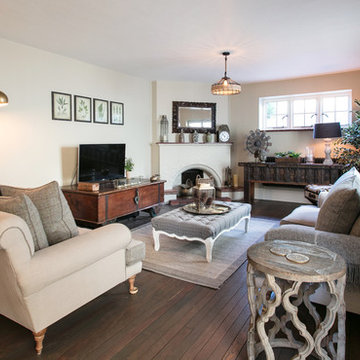
Rebecca Faith Photography
Пример оригинального дизайна: изолированная гостиная комната среднего размера в викторианском стиле с серыми стенами, темным паркетным полом, угловым камином, фасадом камина из кирпича, отдельно стоящим телевизором и коричневым полом
Пример оригинального дизайна: изолированная гостиная комната среднего размера в викторианском стиле с серыми стенами, темным паркетным полом, угловым камином, фасадом камина из кирпича, отдельно стоящим телевизором и коричневым полом
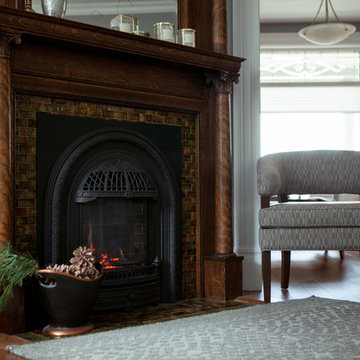
Get Cozy in this Renovated 1870’s Home with Modern Classic Charm
The Challenge: Replacing and rebuilding an entire floor to coincide with the style and charm of the historic home
For a lot of people, nothing can compare to the charm and warmth of a unique heritage property. As an interior designer, it is remarkable to walk into a home that was built in Fredericton during the 1870s. To be surrounded with such architectural details is a designer’s dream, so you stop and pause and realize the character, charm and warmth should never be comprised, it must be protected. I had every intention of doing so, I wanted to bring the space under renovation back to a luster and original beauty by providing a modern yet classic appeal.
The first thing I noticed was the wasted space that we could capitalize on. The bay window was the perfect backdrop for a custom window bench and the current heritage bookshelves required symmetry, so a decision to build an adjoining custom piece was designed. The floors required complete replacement and the entrance tile was outdated and did not align with the hardwood floor.
With a heritage home renovation comes special challenges that don’t normally present themselves in a newer home renovation. Unfortunately, the original floor had to be replaced, it could not be salvaged. We chose a warm hickory hardwood that aligned perfectly with the warmth and comfort of the home. The entrance tile…took some convincing. In the end the home owners agreed to my recommendation of Casa Roma tile.
The real challenge came when the floor had to be replaced, there were so many issues from rotten wood to uneven floor joists. The contractor and his team were meticulous, ensuring the new floor was safe, balanced and aligned to perfection with the adjoining floor. The entrance floor was removed and a seamless transition from tile to hardwood was perfected. The result – true perfection, like the hardwood and the tile had been married together for years.
The adjoining custom piece was designed to house the electronics in the room but with a great deal of detail to ensure it appeared to have always been there. The real challenge was matching the stain to the existing bookcases, there was no stain on the market that matched. A call to Fredericton’s Stain Doctor and the perfect stain was custom created.
I utilized the colour undertones in the home owners art collection to create the colour palate. I wanted to ensure the furniture and furnishings were worthy of this magnificent home. I developed a soft, warm palate of greys, blues and lavender using different textures yet providing a cozy, modern and classic appeal.
I can’t imagine anyone not wanting to curl up in either of these rooms with a good book, a glass of wine, get lost and let the world go by
Bang On Photography
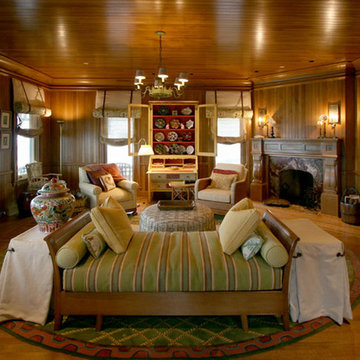
TEAM //// Architect: Design Associates, Inc. ////
Builder: Doyle Construction Corporation ////
Interior Design: The Getty's Group, Inc., Meg Prendergast ////
Landscape: Thomas Wirth Associates, Inc. ////
Historic Paint Consultant: Roger W. Moss
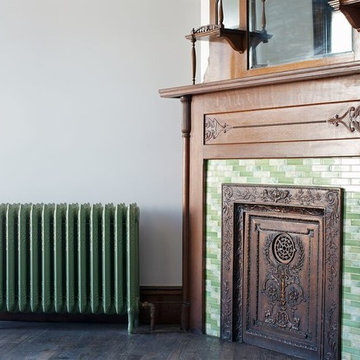
Scott Benedict
Идея дизайна: двухуровневая гостиная комната среднего размера в викторианском стиле с бежевыми стенами, темным паркетным полом, угловым камином и фасадом камина из плитки
Идея дизайна: двухуровневая гостиная комната среднего размера в викторианском стиле с бежевыми стенами, темным паркетным полом, угловым камином и фасадом камина из плитки
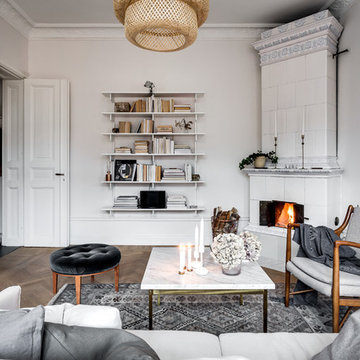
Roslagsgatan 23
Foto: Henrik Nero
Styling: Scandinavian Homes
Пример оригинального дизайна: гостиная комната среднего размера в викторианском стиле с белыми стенами, паркетным полом среднего тона, угловым камином и отдельно стоящим телевизором
Пример оригинального дизайна: гостиная комната среднего размера в викторианском стиле с белыми стенами, паркетным полом среднего тона, угловым камином и отдельно стоящим телевизором
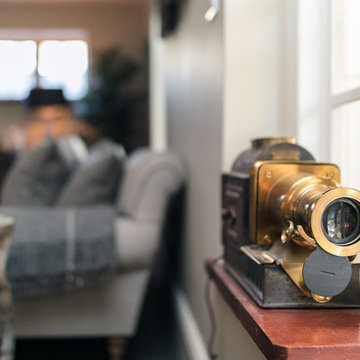
Rebecca Faith Photography
Источник вдохновения для домашнего уюта: изолированная гостиная комната среднего размера в викторианском стиле с серыми стенами, темным паркетным полом, угловым камином, фасадом камина из кирпича, отдельно стоящим телевизором и коричневым полом
Источник вдохновения для домашнего уюта: изолированная гостиная комната среднего размера в викторианском стиле с серыми стенами, темным паркетным полом, угловым камином, фасадом камина из кирпича, отдельно стоящим телевизором и коричневым полом
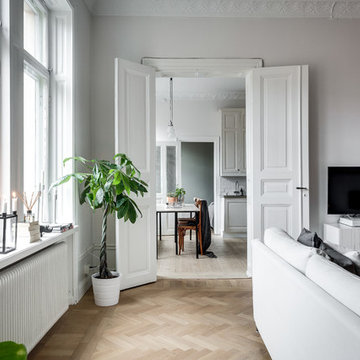
Roslagsgatan 23
Foto: Henrik Nero
Styling: Scandinavian Homes
Источник вдохновения для домашнего уюта: гостиная комната среднего размера в викторианском стиле с белыми стенами, паркетным полом среднего тона, угловым камином и отдельно стоящим телевизором
Источник вдохновения для домашнего уюта: гостиная комната среднего размера в викторианском стиле с белыми стенами, паркетным полом среднего тона, угловым камином и отдельно стоящим телевизором
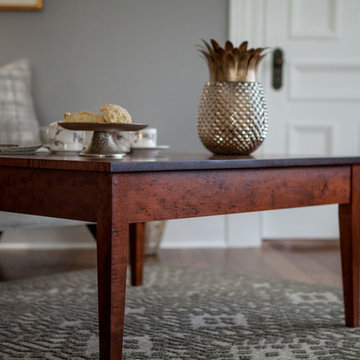
Get Cozy in this Renovated 1870’s Home with Modern Classic Charm
The Challenge: Replacing and rebuilding an entire floor to coincide with the style and charm of the historic home
For a lot of people, nothing can compare to the charm and warmth of a unique heritage property. As an interior designer, it is remarkable to walk into a home that was built in Fredericton during the 1870s. To be surrounded with such architectural details is a designer’s dream, so you stop and pause and realize the character, charm and warmth should never be comprised, it must be protected. I had every intention of doing so, I wanted to bring the space under renovation back to a luster and original beauty by providing a modern yet classic appeal.
The first thing I noticed was the wasted space that we could capitalize on. The bay window was the perfect backdrop for a custom window bench and the current heritage bookshelves required symmetry, so a decision to build an adjoining custom piece was designed. The floors required complete replacement and the entrance tile was outdated and did not align with the hardwood floor.
With a heritage home renovation comes special challenges that don’t normally present themselves in a newer home renovation. Unfortunately, the original floor had to be replaced, it could not be salvaged. We chose a warm hickory hardwood that aligned perfectly with the warmth and comfort of the home. The entrance tile…took some convincing. In the end the home owners agreed to my recommendation of Casa Roma tile.
The real challenge came when the floor had to be replaced, there were so many issues from rotten wood to uneven floor joists. The contractor and his team were meticulous, ensuring the new floor was safe, balanced and aligned to perfection with the adjoining floor. The entrance floor was removed and a seamless transition from tile to hardwood was perfected. The result – true perfection, like the hardwood and the tile had been married together for years.
The adjoining custom piece was designed to house the electronics in the room but with a great deal of detail to ensure it appeared to have always been there. The real challenge was matching the stain to the existing bookcases, there was no stain on the market that matched. A call to Fredericton’s Stain Doctor and the perfect stain was custom created.
I utilized the colour undertones in the home owners art collection to create the colour palate. I wanted to ensure the furniture and furnishings were worthy of this magnificent home. I developed a soft, warm palate of greys, blues and lavender using different textures yet providing a cozy, modern and classic appeal.
I can’t imagine anyone not wanting to curl up in either of these rooms with a good book, a glass of wine, get lost and let the world go by
Bang On Photography
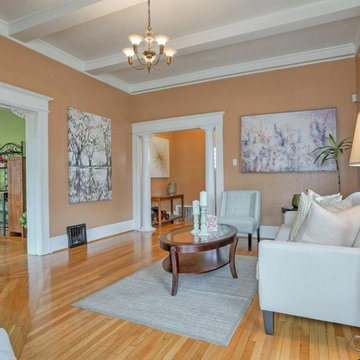
На фото: парадная, изолированная гостиная комната среднего размера в викторианском стиле с оранжевыми стенами, светлым паркетным полом, угловым камином и фасадом камина из камня без телевизора
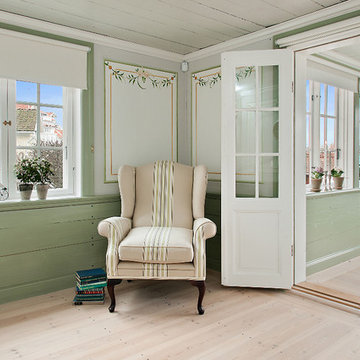
Идея дизайна: парадная, открытая гостиная комната среднего размера в викторианском стиле с белыми стенами, светлым паркетным полом, угловым камином и фасадом камина из плитки без телевизора
Гостиная в викторианском стиле с угловым камином – фото дизайна интерьера
1

