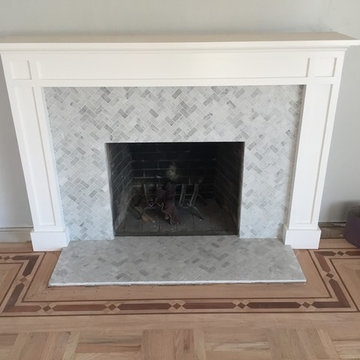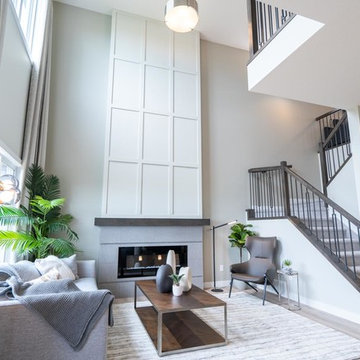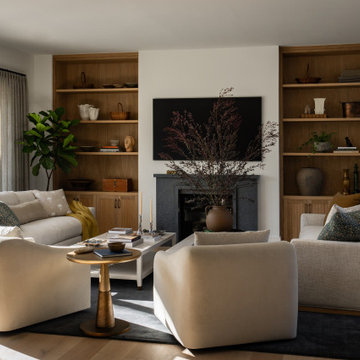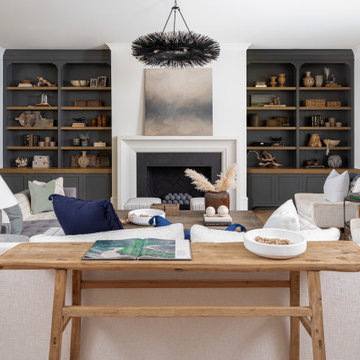Гостиная в стиле неоклассика (современная классика) с светлым паркетным полом – фото дизайна интерьера
Сортировать:
Бюджет
Сортировать:Популярное за сегодня
1 - 20 из 20 909 фото
1 из 4

Hedrich Blessing Photographers
Floor from DuChateau
Источник вдохновения для домашнего уюта: открытая гостиная комната среднего размера в стиле неоклассика (современная классика) с светлым паркетным полом и ковром на полу
Источник вдохновения для домашнего уюта: открытая гостиная комната среднего размера в стиле неоклассика (современная классика) с светлым паркетным полом и ковром на полу

Идея дизайна: открытая гостиная комната среднего размера в стиле неоклассика (современная классика) с белыми стенами, светлым паркетным полом, печью-буржуйкой, фасадом камина из камня и серым полом

Пример оригинального дизайна: изолированная, парадная гостиная комната среднего размера:: освещение в стиле неоклассика (современная классика) с серыми стенами, стандартным камином, фасадом камина из кирпича и светлым паркетным полом без телевизора

Свежая идея для дизайна: большая парадная, изолированная гостиная комната в стиле неоклассика (современная классика) с серыми стенами, светлым паркетным полом, стандартным камином и фасадом камина из плитки без телевизора - отличное фото интерьера

The living room was completely renovated and enlarged 150 square feet by pushing out a rear wall. The ceiling was raised and vaulted, which naturally draws the eye upward and creates a sense of volume and spaciousness. New, larger windows as well as 12’ x 6’8” four-panel sliding glass doors aid in letting in more natural light, creating an inviting living space to entertain and gather with family and friends.

TV family sitting room with natural wood floors, beverage fridge, layered textural rugs, striped sectional, cocktail ottoman, built in cabinets, ring chandelier, shaker style cabinets, white cabinets, subway tile, black and white accessories

This beautiful custom home built by Bowlin Built and designed by Boxwood Avenue in the Reno Tahoe area features creamy walls painted with Benjamin Moore's Swiss Coffee and white oak custom cabinetry. With beautiful granite and marble countertops and handmade backsplash. The dark stained island creates a two-toned kitchen with lovely European oak wood flooring and a large double oven range with a custom hood above!

Пример оригинального дизайна: большая открытая гостиная комната в стиле неоклассика (современная классика) с домашним баром, белыми стенами, светлым паркетным полом и бежевым полом

This addition came about from the client's desire to renovate and enlarge their kitchen. The open floor plan allows seamless movement between the kitchen and the back patio, and is a straight shot through to the mudroom and to the driveway.

Пример оригинального дизайна: открытая гостиная комната среднего размера в стиле неоклассика (современная классика) с серыми стенами, светлым паркетным полом, горизонтальным камином, фасадом камина из плитки и бежевым полом без телевизора

We worked on a complete remodel of this home. We modified the entire floor plan as well as stripped the home down to drywall and wood studs. All finishes are new, including a brand new kitchen that was the previous living room.

This expansive living and dining room has a comfortable stylish feel suitable for entertaining and relaxing. Photos by: Rod Foster
Стильный дизайн: огромная открытая гостиная комната в стиле неоклассика (современная классика) с домашним баром, белыми стенами, светлым паркетным полом, стандартным камином и фасадом камина из бетона без телевизора - последний тренд
Стильный дизайн: огромная открытая гостиная комната в стиле неоклассика (современная классика) с домашним баром, белыми стенами, светлым паркетным полом, стандартным камином и фасадом камина из бетона без телевизора - последний тренд

This Model Home showcases a high-contrast color palette with varying blends of soft, neutral textiles, complemented by deep, rich case-piece finishes.

Photo - Jessica Glynn Photography
Пример оригинального дизайна: изолированная гостиная комната среднего размера в стиле неоклассика (современная классика) с стандартным камином, телевизором на стене, разноцветными стенами, светлым паркетным полом, фасадом камина из камня, бежевым полом и ковром на полу
Пример оригинального дизайна: изолированная гостиная комната среднего размера в стиле неоклассика (современная классика) с стандартным камином, телевизором на стене, разноцветными стенами, светлым паркетным полом, фасадом камина из камня, бежевым полом и ковром на полу

Built In Shelving/Cabinetry by East End Country Kitchens
Photo by http://www.TonyLopezPhoto.com

The custom built-in shelves and framed window openings give the Family Room/Library a clean unified look. The window wall was built out to accommodate built-in radiator cabinets which serve as additional display opportunities.

island Paint Benj Moore Kendall Charcoal
Floors- DuChateau Chateau Antique White
Стильный дизайн: открытая гостиная комната среднего размера в стиле неоклассика (современная классика) с серыми стенами, светлым паркетным полом, серым полом и ковром на полу без телевизора - последний тренд
Стильный дизайн: открытая гостиная комната среднего размера в стиле неоклассика (современная классика) с серыми стенами, светлым паркетным полом, серым полом и ковром на полу без телевизора - последний тренд

На фото: открытая гостиная комната в стиле неоклассика (современная классика) с светлым паркетным полом, фасадом камина из камня, белыми стенами, стандартным камином, телевизором на стене и бежевым полом

The three-level Mediterranean revival home started as a 1930s summer cottage that expanded downward and upward over time. We used a clean, crisp white wall plaster with bronze hardware throughout the interiors to give the house continuity. A neutral color palette and minimalist furnishings create a sense of calm restraint. Subtle and nuanced textures and variations in tints add visual interest. The stair risers from the living room to the primary suite are hand-painted terra cotta tile in gray and off-white. We used the same tile resource in the kitchen for the island's toe kick.

Welcome to this inviting living room featuring an oversized gas fireplace and custom built-ins. The focal point of the space is the grand gas fireplace, designed to create a warm and cozy ambiance. The custom built-ins provide both functionality and style, offering ample storage and display space for books, artwork, and cherished belongings. With its combination of comfort and craftsmanship, this living room invites you to relax, unwind, and enjoy the beauty of a well-designed space.
Гостиная в стиле неоклассика (современная классика) с светлым паркетным полом – фото дизайна интерьера
1

