Гостиная в стиле неоклассика (современная классика) с полом из винила – фото дизайна интерьера
Сортировать:
Бюджет
Сортировать:Популярное за сегодня
1 - 20 из 1 840 фото
1 из 3

Photography by kate kunz
Styling by jaia talisman
На фото: парадная, изолированная гостиная комната среднего размера:: освещение в стиле неоклассика (современная классика) с серыми стенами, полом из винила, стандартным камином и фасадом камина из камня
На фото: парадная, изолированная гостиная комната среднего размера:: освещение в стиле неоклассика (современная классика) с серыми стенами, полом из винила, стандартным камином и фасадом камина из камня

In the large space, we added framing detail to separate the room into a joined, but visually zoned room. This allowed us to have a separate area for the kids games and a space for gathering around the TV during a moving or while watching sports.
We added a large ceiling light to lower the ceiling in the space as well as soffits to give more visual dimension to the room.
The large interior window in the back leads to an office up the stairs.
Photos by Spacecrafting Photography.

Giant hearth extends the entire length of theater wall. Perfect for extra seating when hosting large gatherings. Shiplap wall, wood beams, tv niche and stacked stone add to the creative elements in this space.

На фото: открытая гостиная комната среднего размера в стиле неоклассика (современная классика) с бежевыми стенами, полом из винила, стандартным камином, фасадом камина из камня, скрытым телевизором, бежевым полом и сводчатым потолком с

На фото: изолированная, серо-белая гостиная комната среднего размера в стиле неоклассика (современная классика) с с книжными шкафами и полками, бежевыми стенами, полом из винила, горизонтальным камином, фасадом камина из штукатурки, телевизором на стене, серым полом, многоуровневым потолком, обоями на стенах и акцентной стеной с

Open Concept family room
На фото: открытая гостиная комната среднего размера в стиле неоклассика (современная классика) с музыкальной комнатой, белыми стенами, полом из винила, стандартным камином, фасадом камина из каменной кладки, телевизором на стене, серым полом и панелями на стенах с
На фото: открытая гостиная комната среднего размера в стиле неоклассика (современная классика) с музыкальной комнатой, белыми стенами, полом из винила, стандартным камином, фасадом камина из каменной кладки, телевизором на стене, серым полом и панелями на стенах с
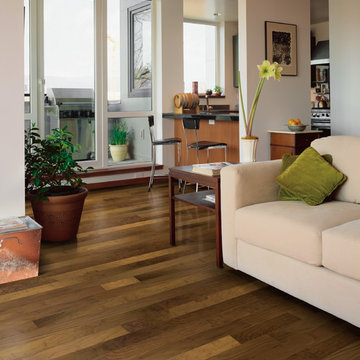
Свежая идея для дизайна: большая парадная, открытая гостиная комната в стиле неоклассика (современная классика) с белыми стенами, полом из винила и коричневым полом без камина, телевизора - отличное фото интерьера

Two proportioned book shelves flank either side of this updated fireplace. Their graceful arches echo the relief patterns on the tile façade. This simple but elegant update has provided cabinetry for concealed storage and open shelving where the owner proudly displays their favorite novels, travel mementos, and family heirlooms, adding a touch of personal narrative to the space.

Our clients wanted to increase the size of their kitchen, which was small, in comparison to the overall size of the home. They wanted a more open livable space for the family to be able to hang out downstairs. They wanted to remove the walls downstairs in the front formal living and den making them a new large den/entering room. They also wanted to remove the powder and laundry room from the center of the kitchen, giving them more functional space in the kitchen that was completely opened up to their den. The addition was planned to be one story with a bedroom/game room (flex space), laundry room, bathroom (to serve as the on-suite to the bedroom and pool bath), and storage closet. They also wanted a larger sliding door leading out to the pool.
We demoed the entire kitchen, including the laundry room and powder bath that were in the center! The wall between the den and formal living was removed, completely opening up that space to the entry of the house. A small space was separated out from the main den area, creating a flex space for them to become a home office, sitting area, or reading nook. A beautiful fireplace was added, surrounded with slate ledger, flanked with built-in bookcases creating a focal point to the den. Behind this main open living area, is the addition. When the addition is not being utilized as a guest room, it serves as a game room for their two young boys. There is a large closet in there great for toys or additional storage. A full bath was added, which is connected to the bedroom, but also opens to the hallway so that it can be used for the pool bath.
The new laundry room is a dream come true! Not only does it have room for cabinets, but it also has space for a much-needed extra refrigerator. There is also a closet inside the laundry room for additional storage. This first-floor addition has greatly enhanced the functionality of this family’s daily lives. Previously, there was essentially only one small space for them to hang out downstairs, making it impossible for more than one conversation to be had. Now, the kids can be playing air hockey, video games, or roughhousing in the game room, while the adults can be enjoying TV in the den or cooking in the kitchen, without interruption! While living through a remodel might not be easy, the outcome definitely outweighs the struggles throughout the process.
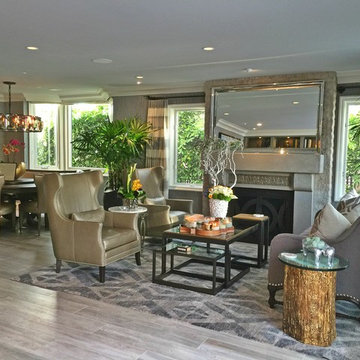
На фото: парадная, открытая гостиная комната среднего размера в стиле неоклассика (современная классика) с серыми стенами, полом из винила, стандартным камином и серым полом без телевизора
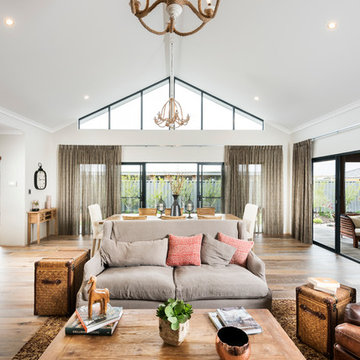
Свежая идея для дизайна: большая открытая гостиная комната в стиле неоклассика (современная классика) с серыми стенами и полом из винила - отличное фото интерьера
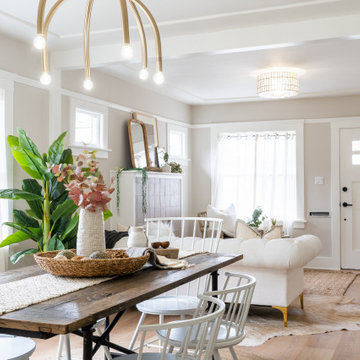
На фото: маленькая изолированная гостиная комната в стиле неоклассика (современная классика) с бежевыми стенами, полом из винила, стандартным камином и фасадом камина из плитки для на участке и в саду с

Свежая идея для дизайна: открытая, парадная гостиная комната среднего размера в стиле неоклассика (современная классика) с белыми стенами, полом из винила, стандартным камином, фасадом камина из камня, телевизором на стене и бежевым полом - отличное фото интерьера
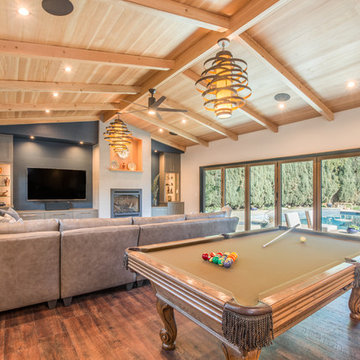
JLP Photography
На фото: открытая гостиная комната в стиле неоклассика (современная классика) с белыми стенами, телевизором на стене, стандартным камином и полом из винила с
На фото: открытая гостиная комната в стиле неоклассика (современная классика) с белыми стенами, телевизором на стене, стандартным камином и полом из винила с
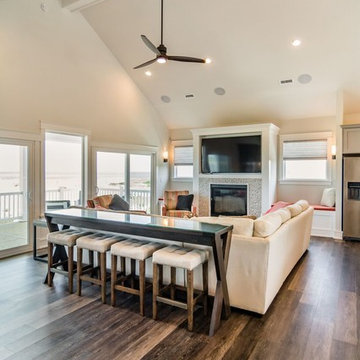
Стильный дизайн: парадная, открытая гостиная комната среднего размера в стиле неоклассика (современная классика) с коричневыми стенами, полом из винила, стандартным камином, фасадом камина из плитки, телевизором на стене и бежевым полом - последний тренд
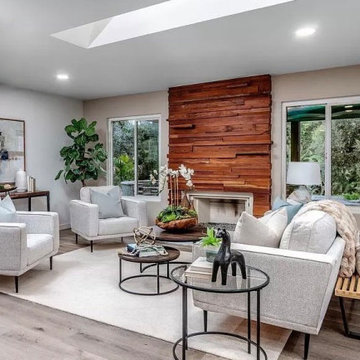
This remodeled home in San Diego County has all a wonderful open floor plan, new kitchen and flooring, and a fabulous outdoor entertaining area with gazebo and pool.

David Frechette
Идея дизайна: открытая гостиная комната в стиле неоклассика (современная классика) с серыми стенами, полом из винила, двусторонним камином, фасадом камина из дерева, телевизором на стене и коричневым полом
Идея дизайна: открытая гостиная комната в стиле неоклассика (современная классика) с серыми стенами, полом из винила, двусторонним камином, фасадом камина из дерева, телевизором на стене и коричневым полом

Стильный дизайн: огромная изолированная, парадная гостиная комната в стиле неоклассика (современная классика) с фасадом камина из плитки, черными стенами, полом из винила, горизонтальным камином и черным полом без телевизора - последний тренд
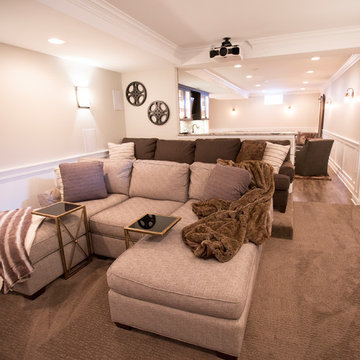
Свежая идея для дизайна: большая открытая комната для игр в стиле неоклассика (современная классика) с полом из винила, бежевыми стенами, мультимедийным центром и коричневым полом без камина - отличное фото интерьера

Installation progress of wall unit.
На фото: большая двухуровневая гостиная комната в стиле неоклассика (современная классика) с серыми стенами, полом из винила, стандартным камином, фасадом камина из плитки, мультимедийным центром и серым полом с
На фото: большая двухуровневая гостиная комната в стиле неоклассика (современная классика) с серыми стенами, полом из винила, стандартным камином, фасадом камина из плитки, мультимедийным центром и серым полом с
Гостиная в стиле неоклассика (современная классика) с полом из винила – фото дизайна интерьера
1

