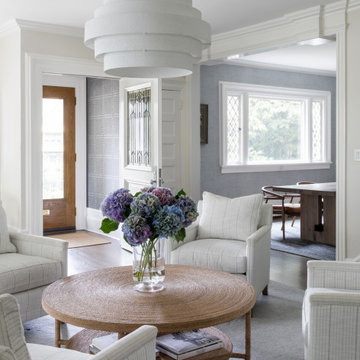Гостиная в стиле неоклассика (современная классика) – фото дизайна интерьера
Сортировать:
Бюджет
Сортировать:Популярное за сегодня
81 - 100 из 323 621 фото
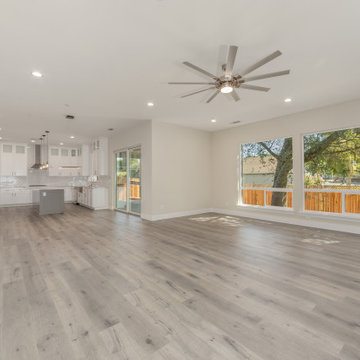
Стильный дизайн: открытая гостиная комната среднего размера в стиле неоклассика (современная классика) с бежевыми стенами и полом из ламината - последний тренд

На фото: изолированная гостиная комната в стиле неоклассика (современная классика) с белыми стенами, темным паркетным полом, стандартным камином, телевизором на стене, коричневым полом и панелями на стенах с

The grand living room needed large focal pieces, so our design team began by selecting the large iron chandelier to anchor the space. The black iron of the chandelier echoes the black window trim of the two story windows and fills the volume of space nicely. The plain fireplace wall was underwhelming, so our team selected four slabs of premium Calcutta gold marble and butterfly bookmatched the slabs to add a sophisticated focal point. Tall sheer drapes add height and subtle drama to the space. The comfortable sectional sofa and woven side chairs provide the perfect space for relaxing or for entertaining guests. Woven end tables, a woven table lamp, woven baskets and tall olive trees add texture and a casual touch to the space. The expansive sliding glass doors provide indoor/outdoor entertainment and ease of traffic flow when a large number of guests are gathered.
Find the right local pro for your project

Пример оригинального дизайна: огромная открытая гостиная комната в стиле неоклассика (современная классика) с синими стенами, паркетным полом среднего тона, стандартным камином и фасадом камина из дерева

This 1910 West Highlands home was so compartmentalized that you couldn't help to notice you were constantly entering a new room every 8-10 feet. There was also a 500 SF addition put on the back of the home to accommodate a living room, 3/4 bath, laundry room and back foyer - 350 SF of that was for the living room. Needless to say, the house needed to be gutted and replanned.
Kitchen+Dining+Laundry-Like most of these early 1900's homes, the kitchen was not the heartbeat of the home like they are today. This kitchen was tucked away in the back and smaller than any other social rooms in the house. We knocked out the walls of the dining room to expand and created an open floor plan suitable for any type of gathering. As a nod to the history of the home, we used butcherblock for all the countertops and shelving which was accented by tones of brass, dusty blues and light-warm greys. This room had no storage before so creating ample storage and a variety of storage types was a critical ask for the client. One of my favorite details is the blue crown that draws from one end of the space to the other, accenting a ceiling that was otherwise forgotten.
Primary Bath-This did not exist prior to the remodel and the client wanted a more neutral space with strong visual details. We split the walls in half with a datum line that transitions from penny gap molding to the tile in the shower. To provide some more visual drama, we did a chevron tile arrangement on the floor, gridded the shower enclosure for some deep contrast an array of brass and quartz to elevate the finishes.
Powder Bath-This is always a fun place to let your vision get out of the box a bit. All the elements were familiar to the space but modernized and more playful. The floor has a wood look tile in a herringbone arrangement, a navy vanity, gold fixtures that are all servants to the star of the room - the blue and white deco wall tile behind the vanity.
Full Bath-This was a quirky little bathroom that you'd always keep the door closed when guests are over. Now we have brought the blue tones into the space and accented it with bronze fixtures and a playful southwestern floor tile.
Living Room & Office-This room was too big for its own good and now serves multiple purposes. We condensed the space to provide a living area for the whole family plus other guests and left enough room to explain the space with floor cushions. The office was a bonus to the project as it provided privacy to a room that otherwise had none before.

Источник вдохновения для домашнего уюта: большая открытая гостиная комната в стиле неоклассика (современная классика) с белыми стенами, светлым паркетным полом, горизонтальным камином, фасадом камина из камня и бежевым полом без телевизора

Источник вдохновения для домашнего уюта: маленькая открытая гостиная комната в стиле неоклассика (современная классика) для на участке и в саду

На фото: открытая гостиная комната в стиле неоклассика (современная классика) с серыми стенами, темным паркетным полом, мультимедийным центром и коричневым полом с

Our design studio designed a gut renovation of this home which opened up the floorplan and radically changed the functioning of the footprint. It features an array of patterned wallpaper, tiles, and floors complemented with a fresh palette, and statement lights.
Photographer - Sarah Shields
---
Project completed by Wendy Langston's Everything Home interior design firm, which serves Carmel, Zionsville, Fishers, Westfield, Noblesville, and Indianapolis.
For more about Everything Home, click here: https://everythinghomedesigns.com/
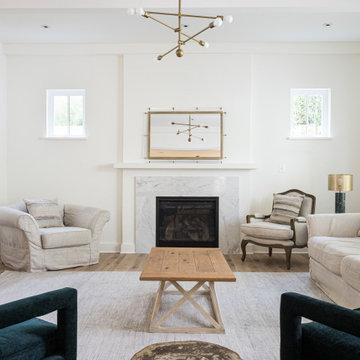
Пример оригинального дизайна: гостиная комната в стиле неоклассика (современная классика) с белыми стенами, паркетным полом среднего тона, стандартным камином, фасадом камина из камня и коричневым полом без телевизора

На фото: большая парадная гостиная комната в стиле неоклассика (современная классика) с белыми стенами, стандартным камином, фасадом камина из штукатурки, коричневым полом и потолком из вагонки без телевизора с

Свежая идея для дизайна: открытая гостиная комната в стиле неоклассика (современная классика) с бежевыми стенами, паркетным полом среднего тона, стандартным камином, фасадом камина из плитки и коричневым полом - отличное фото интерьера

Стильный дизайн: гостиная комната в стиле неоклассика (современная классика) с серыми стенами, паркетным полом среднего тона, стандартным камином и коричневым полом - последний тренд
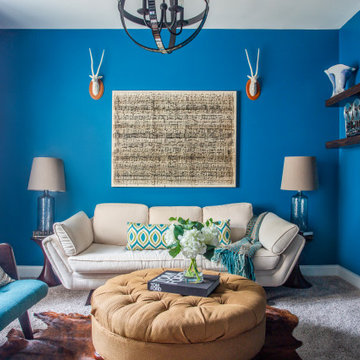
Пример оригинального дизайна: изолированная гостиная комната в стиле неоклассика (современная классика) с синими стенами, ковровым покрытием, телевизором на стене и серым полом

Свежая идея для дизайна: маленькая открытая гостиная комната в стиле неоклассика (современная классика) с серыми стенами, темным паркетным полом, стандартным камином, фасадом камина из камня, мультимедийным центром и коричневым полом для на участке и в саду - отличное фото интерьера

LIVING ROOM OPEN FLOOR PLAN
На фото: большая открытая гостиная комната в стиле неоклассика (современная классика) с серыми стенами, светлым паркетным полом, стандартным камином, фасадом камина из плитки, телевизором на стене и серым полом с
На фото: большая открытая гостиная комната в стиле неоклассика (современная классика) с серыми стенами, светлым паркетным полом, стандартным камином, фасадом камина из плитки, телевизором на стене и серым полом с

Open concept living room in an 1890's historical home. A linear gas fireplace surrounded by comfortable, yet elegant lounge seating makes for a cozy space to read or have a cocktail. The original space consisted of 3 small rooms and is now one continuous space.
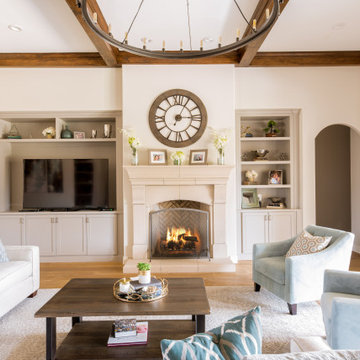
Идея дизайна: большая изолированная гостиная комната в стиле неоклассика (современная классика) с белыми стенами, светлым паркетным полом, стандартным камином, мультимедийным центром и бежевым полом
Гостиная в стиле неоклассика (современная классика) – фото дизайна интерьера

The family room / TV room is cozy with full wall built-in with storage. The back of the shelving has wallcovering to create depth, texture and interest.
5


