Гостиная в стиле рустика с телевизором в углу – фото дизайна интерьера
Сортировать:
Бюджет
Сортировать:Популярное за сегодня
1 - 20 из 86 фото
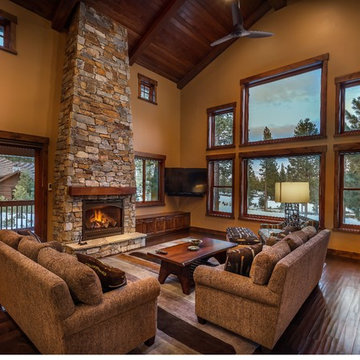
Vance Fox
Источник вдохновения для домашнего уюта: огромная открытая гостиная комната в стиле рустика с коричневыми стенами, темным паркетным полом, стандартным камином, фасадом камина из камня и телевизором в углу
Источник вдохновения для домашнего уюта: огромная открытая гостиная комната в стиле рустика с коричневыми стенами, темным паркетным полом, стандартным камином, фасадом камина из камня и телевизором в углу
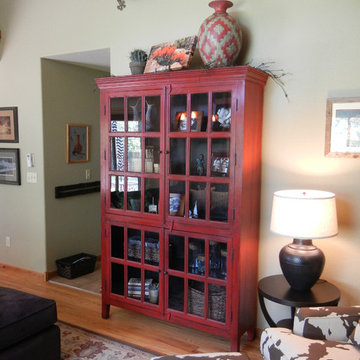
Идея дизайна: открытая гостиная комната среднего размера в стиле рустика с серыми стенами, паркетным полом среднего тона, стандартным камином, фасадом камина из плитки и телевизором в углу

Main area of country cabin. Sleeper sofa to allow for more sleeping room.
Пример оригинального дизайна: двухуровневая гостиная комната среднего размера в стиле рустика с белыми стенами, светлым паркетным полом, стандартным камином, фасадом камина из каменной кладки, телевизором в углу и сводчатым потолком
Пример оригинального дизайна: двухуровневая гостиная комната среднего размера в стиле рустика с белыми стенами, светлым паркетным полом, стандартным камином, фасадом камина из каменной кладки, телевизором в углу и сводчатым потолком
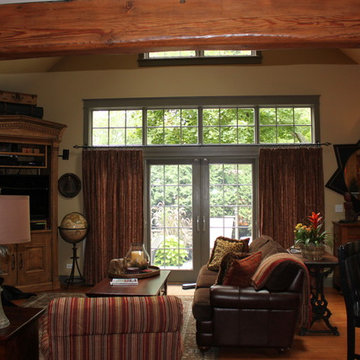
Mason DeMay
Свежая идея для дизайна: большая открытая гостиная комната в стиле рустика с бежевыми стенами, паркетным полом среднего тона и телевизором в углу - отличное фото интерьера
Свежая идея для дизайна: большая открытая гостиная комната в стиле рустика с бежевыми стенами, паркетным полом среднего тона и телевизором в углу - отличное фото интерьера
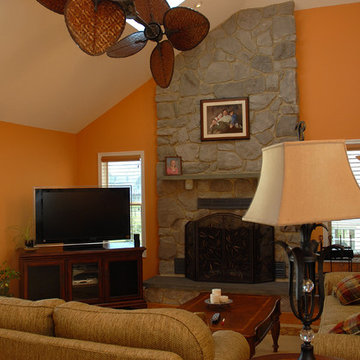
Please Note: All “related,” “similar,” and “sponsored” products tagged or listed by Houzz are not actual products pictured. They have not been approved by Barbara D. Pettinella nor any of the professionals credited. For info about working with our team, email: bdpettinella@decoratingden.com
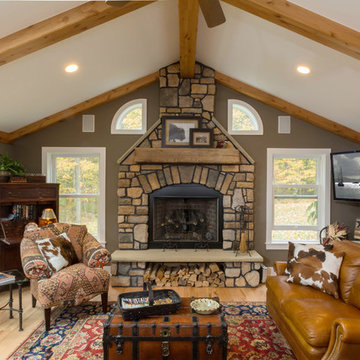
Photography by: Todd Yarrington
Стильный дизайн: открытая гостиная комната среднего размера в стиле рустика с серыми стенами, светлым паркетным полом, стандартным камином, фасадом камина из камня и телевизором в углу - последний тренд
Стильный дизайн: открытая гостиная комната среднего размера в стиле рустика с серыми стенами, светлым паркетным полом, стандартным камином, фасадом камина из камня и телевизором в углу - последний тренд
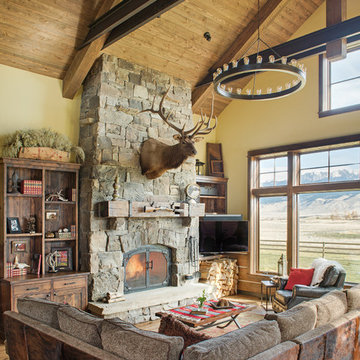
Свежая идея для дизайна: гостиная комната в стиле рустика с желтыми стенами, стандартным камином и телевизором в углу - отличное фото интерьера
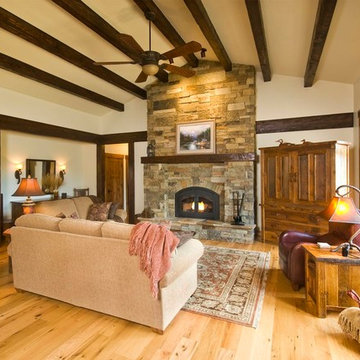
Sited on a large parcel with great exposure in Price Valley (just north of McCall), this home was designed to maximize it’s passive solar heating potential. The roof overhangs and glazing were designed with 3D modeling software. The intent was to capture as much direct sunlight as possible during the winter months (when the sun is low on the horizon) and block the solar gain during summer months (when it is higher in the skyline). The home utilizes a double stud wall framing system to allow for greater insulation values in the wall and minimizes thermal conduction through the framing members. As the old adage goes, the key to any good passive design is an active owner and these particular owners have done their homework on passive design. They actively manage the operable portions of the home (such as the insulated window coverings, wood stove, and windows) and have reported extremely low energy bills.
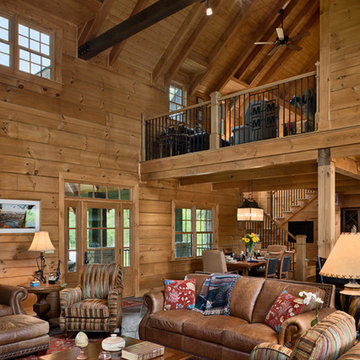
The open concept of this Honest Abe Log Homes is featured here, with easy access to the dining area (kitchen not shown to the right), and a sitting area in the loft. Photo Credits: Roger Wade Studio
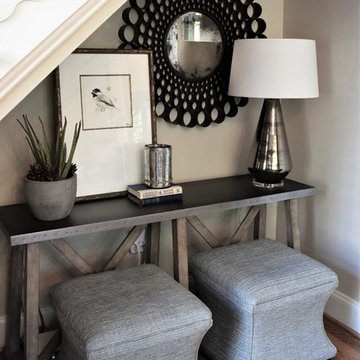
One of the most challenging spaces to design is the alcove under the stairs. My client came to me with exactly this; she wanted to take out the original and dated built-in cabinetry, but didn't have any idea what to replace it with!
Working off of the rustic style that already defined my client's home, I selected a zinc-top, raw wood "x" base console, and tucked two cube ottomans underneath to add depth to the alcove. Hanging a round iron mirror was the perfect solution to awkward space above which is created by the pitch ceiling. Lastly, layering a succulent, artwork, and some books creates balance with the lamp while adding texture and color.
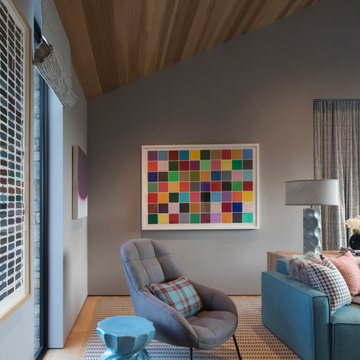
На фото: изолированная комната для игр среднего размера в стиле рустика с серыми стенами, ковровым покрытием, телевизором в углу, разноцветным полом, сводчатым потолком и обоями на стенах с
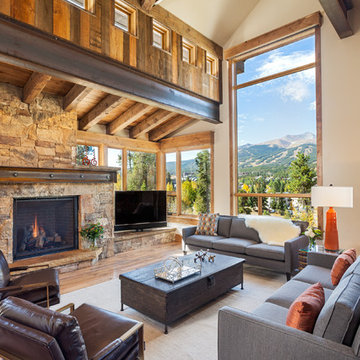
Пример оригинального дизайна: открытая гостиная комната в стиле рустика с бежевыми стенами, паркетным полом среднего тона, стандартным камином, фасадом камина из камня и телевизором в углу

Our clients asked us to create flow in this large family home. We made sure every room related to one another by using a common color palette. Challenging window placements were dressed with beautiful decorative grilles that added contrast to a light palette.
Photo: Jenn Verrier Photography
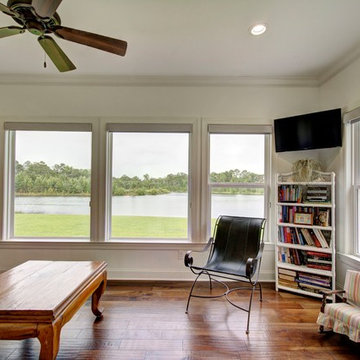
Идея дизайна: гостиная комната в стиле рустика с белыми стенами, паркетным полом среднего тона, телевизором в углу и коричневым полом
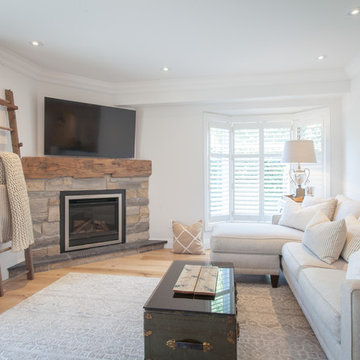
Original floor plan had kitchen and living room separated from dining room with a doorway entrance. Wall was removed to make the main floor all open concept.
Photographer: Sarah Janes
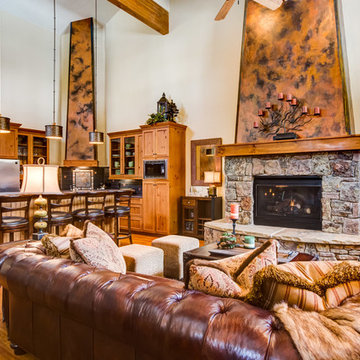
Rob Larsen Photography
На фото: открытая гостиная комната среднего размера в стиле рустика с паркетным полом среднего тона, стандартным камином, фасадом камина из камня и телевизором в углу
На фото: открытая гостиная комната среднего размера в стиле рустика с паркетным полом среднего тона, стандартным камином, фасадом камина из камня и телевизором в углу
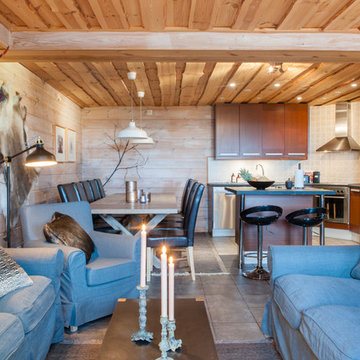
Felicia Ahlbin
Идея дизайна: большая гостиная комната в стиле рустика с коричневыми стенами, полом из керамической плитки, телевизором в углу и серым полом
Идея дизайна: большая гостиная комната в стиле рустика с коричневыми стенами, полом из керамической плитки, телевизором в углу и серым полом
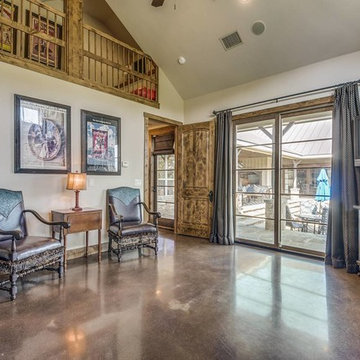
Идея дизайна: изолированная гостиная комната среднего размера в стиле рустика с бежевыми стенами, бетонным полом, телевизором в углу и коричневым полом без камина
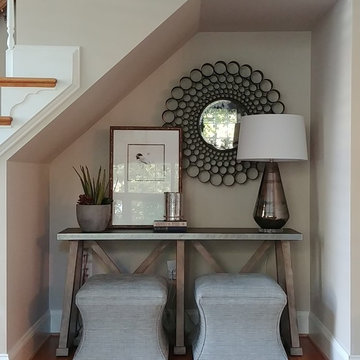
One of the most challenging spaces to design is the alcove under the stairs. My client came to me with exactly this; she wanted to take out the original and dated built-in cabinetry, but didn't have any idea what to replace it with!
Working off of the rustic style that already defined my client's home, I selected a zinc-top, raw wood "x" base console, and tucked two cube ottomans underneath to add depth to the alcove. Hanging a round iron mirror was the perfect solution to awkward space above which is created by the pitch ceiling. Lastly, layering a succulent, artwork, and some books creates balance with the lamp while adding texture and color.
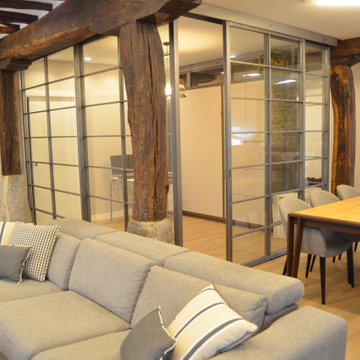
На фото: большая открытая гостиная комната в стиле рустика с бежевыми стенами, светлым паркетным полом, угловым камином, фасадом камина из металла, телевизором в углу, коричневым полом, балками на потолке и ковром на полу
Гостиная в стиле рустика с телевизором в углу – фото дизайна интерьера
1

