Гостиная в стиле рустика с скрытым телевизором – фото дизайна интерьера
Сортировать:
Бюджет
Сортировать:Популярное за сегодня
1 - 20 из 475 фото
1 из 3

Tom Zikas
На фото: большая открытая гостиная комната в стиле рустика с паркетным полом среднего тона, стандартным камином, фасадом камина из камня, скрытым телевизором и бежевыми стенами с
На фото: большая открытая гостиная комната в стиле рустика с паркетным полом среднего тона, стандартным камином, фасадом камина из камня, скрытым телевизором и бежевыми стенами с
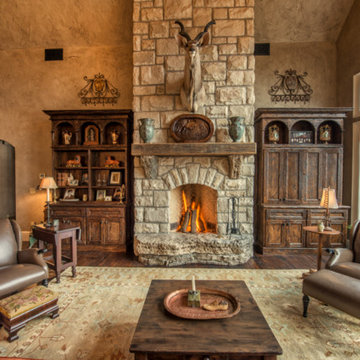
На фото: большая открытая гостиная комната:: освещение в стиле рустика с бежевыми стенами, темным паркетным полом, стандартным камином, фасадом камина из камня и скрытым телевизором

Kimberly Gavin Photography
Идея дизайна: изолированная гостиная комната среднего размера в стиле рустика с с книжными шкафами и полками, паркетным полом среднего тона, стандартным камином, фасадом камина из камня и скрытым телевизором
Идея дизайна: изолированная гостиная комната среднего размера в стиле рустика с с книжными шкафами и полками, паркетным полом среднего тона, стандартным камином, фасадом камина из камня и скрытым телевизором
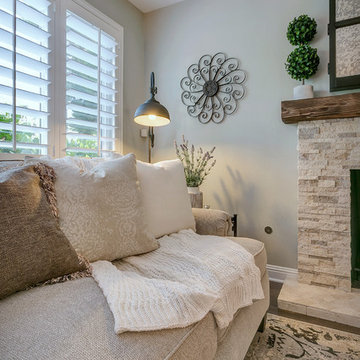
I started by redesigning their fireplace with a stacked stone surround, travertine herringbone hearth and I had my handyman make me a rustic wood mantel. Above, we mounted the TV, but it was quite unsightly, so we hung a mirrored cabinet over it to hide it. Next up were the rustic wood clad walls. I wanted to bring some warmth and texture to the space by adding a wood element. I had the same handyman install this labor of love. A new chandelier replaced the old ceiling fan, new custom drapes were installed, the chest of drawers was repainted and all furnishings and decor are new with the exception of the coffee table and a side table. The result is another simple, rustic and cozy space to relax with family and friends.

Great room.
© 2010 Ron Ruscio Photography.
Свежая идея для дизайна: огромная гостиная комната в стиле рустика с стандартным камином, фасадом камина из камня, скрытым телевизором и домашним баром - отличное фото интерьера
Свежая идея для дизайна: огромная гостиная комната в стиле рустика с стандартным камином, фасадом камина из камня, скрытым телевизором и домашним баром - отличное фото интерьера
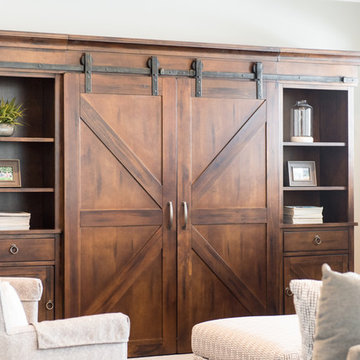
Пример оригинального дизайна: изолированная гостиная комната среднего размера в стиле рустика с белыми стенами и скрытым телевизором
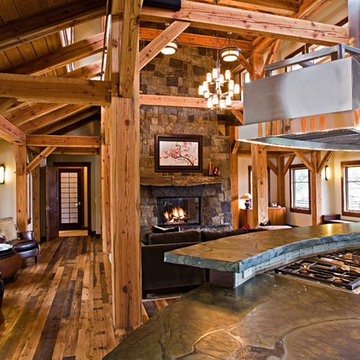
View from Kitchen Counter into Great Room. Great Room featuring Reclaimed Timber Frame from Trestlewood manufactured by Woodhouse Post and Beam, fireplace with stone mantle (stone by Telluride Stone Company, Rico Stack.) Painting rolls up to expose television. Custom vent hood. Reclaimed hardwood floors. Vitoria Regia Granite Countertops (leathered) Design, Build, Interiors and furnishings by Trilogy Partners. Published in Architectural Digest May 2010
Photo Roger Wade

This real working cattle ranch has a real stone masonry fireplace, with custom handmade wrought iron doors. The TV is covered by a painting, which rolls up inside the frame when the games are on. All the A.V equipment is in the hand scraped custom stained and glazed walnut cabinetry. Rustic Pine walls are glazed for an aged look, and the chandelier is handmade, custom wrought iron. All the comfortable furniture is new custom designed to look old. Mantel is a log milled from the ranch.
This rustic working walnut ranch in the mountains features natural wood beams, real stone fireplaces with wrought iron screen doors, antiques made into furniture pieces, and a tree trunk bed. All wrought iron lighting, hand scraped wood cabinets, exposed trusses and wood ceilings give this ranch house a warm, comfortable feel. The powder room shows a wrap around mosaic wainscot of local wildflowers in marble mosaics, the master bath has natural reed and heron tile, reflecting the outdoors right out the windows of this beautiful craftman type home. The kitchen is designed around a custom hand hammered copper hood, and the family room's large TV is hidden behind a roll up painting. Since this is a working farm, their is a fruit room, a small kitchen especially for cleaning the fruit, with an extra thick piece of eucalyptus for the counter top.
Project Location: Santa Barbara, California. Project designed by Maraya Interior Design. From their beautiful resort town of Ojai, they serve clients in Montecito, Hope Ranch, Malibu, Westlake and Calabasas, across the tri-county areas of Santa Barbara, Ventura and Los Angeles, south to Hidden Hills- north through Solvang and more.
Project Location: Santa Barbara, California. Project designed by Maraya Interior Design. From their beautiful resort town of Ojai, they serve clients in Montecito, Hope Ranch, Malibu, Westlake and Calabasas, across the tri-county areas of Santa Barbara, Ventura and Los Angeles, south to Hidden Hills- north through Solvang and more.
Vance Simms, contractor,
Peter Malinowski, photographer

The second floor hallway opens up to view the great room below.
Photographer: Daniel Contelmo Jr.
На фото: большая парадная, открытая гостиная комната в стиле рустика с бежевыми стенами, светлым паркетным полом, стандартным камином, фасадом камина из камня, скрытым телевизором и бежевым полом с
На фото: большая парадная, открытая гостиная комната в стиле рустика с бежевыми стенами, светлым паркетным полом, стандартным камином, фасадом камина из камня, скрытым телевизором и бежевым полом с

Troy Thies Photography
Идея дизайна: открытая гостиная комната в стиле рустика с паркетным полом среднего тона, печью-буржуйкой и скрытым телевизором
Идея дизайна: открытая гостиная комната в стиле рустика с паркетным полом среднего тона, печью-буржуйкой и скрытым телевизором
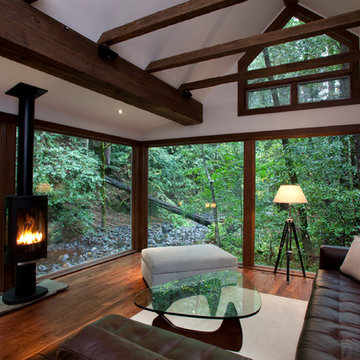
An addition wrapping an existing 1920's cottage.
PEric Rorer
Стильный дизайн: открытая гостиная комната среднего размера в стиле рустика с белыми стенами, паркетным полом среднего тона, фасадом камина из камня и скрытым телевизором - последний тренд
Стильный дизайн: открытая гостиная комната среднего размера в стиле рустика с белыми стенами, паркетным полом среднего тона, фасадом камина из камня и скрытым телевизором - последний тренд
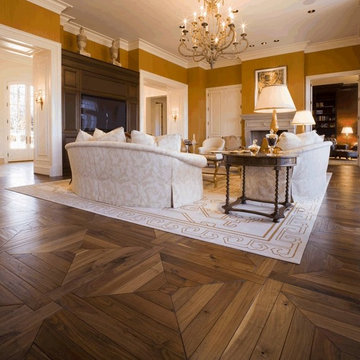
Looking for something different? Parquet comes in many designs and patterns - This one has large 4x4 squares perfect a large sized room.
Darmaga Hardwood Flooring
Picture from Environment benefits
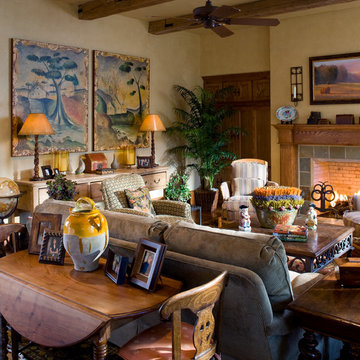
Источник вдохновения для домашнего уюта: большая открытая гостиная комната в стиле рустика с бежевыми стенами, паркетным полом среднего тона, стандартным камином, фасадом камина из плитки и скрытым телевизором

This large, luxurious space is flexible for frequent entertaining while still fostering a sense of intimacy. The desire was for it to feel like it had always been there. With a thoughtful combination of vintage pieces, reclaimed materials adjacent to contemporary furnishings, textures and lots of ingenuity the masterpiece comes together flawlessly.
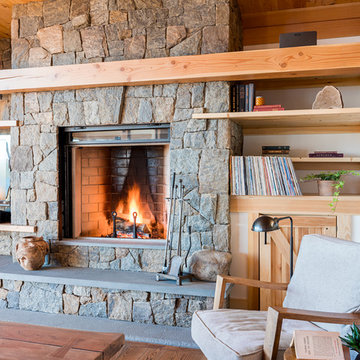
Elizabeth Haynes
На фото: большая открытая гостиная комната в стиле рустика с с книжными шкафами и полками, белыми стенами, светлым паркетным полом, печью-буржуйкой, фасадом камина из камня, скрытым телевизором и бежевым полом с
На фото: большая открытая гостиная комната в стиле рустика с с книжными шкафами и полками, белыми стенами, светлым паркетным полом, печью-буржуйкой, фасадом камина из камня, скрытым телевизором и бежевым полом с
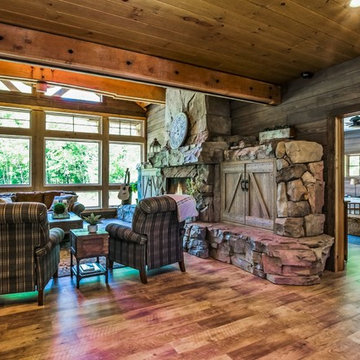
Artisan Craft Homes
Стильный дизайн: большая открытая гостиная комната в стиле рустика с коричневыми стенами, полом из винила, стандартным камином, фасадом камина из бетона, скрытым телевизором и коричневым полом - последний тренд
Стильный дизайн: большая открытая гостиная комната в стиле рустика с коричневыми стенами, полом из винила, стандартным камином, фасадом камина из бетона, скрытым телевизором и коричневым полом - последний тренд
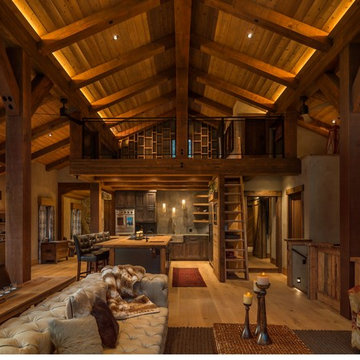
Vance Fox
Свежая идея для дизайна: открытая гостиная комната в стиле рустика с серыми стенами, светлым паркетным полом, стандартным камином, фасадом камина из камня и скрытым телевизором - отличное фото интерьера
Свежая идея для дизайна: открытая гостиная комната в стиле рустика с серыми стенами, светлым паркетным полом, стандартным камином, фасадом камина из камня и скрытым телевизором - отличное фото интерьера
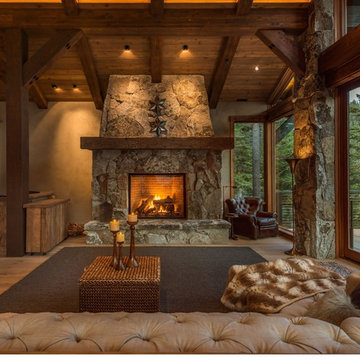
Vance Fox
Пример оригинального дизайна: открытая гостиная комната в стиле рустика с серыми стенами, светлым паркетным полом, стандартным камином, фасадом камина из камня и скрытым телевизором
Пример оригинального дизайна: открытая гостиная комната в стиле рустика с серыми стенами, светлым паркетным полом, стандартным камином, фасадом камина из камня и скрытым телевизором
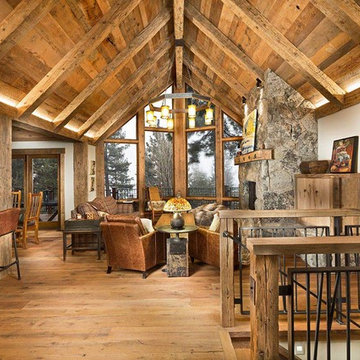
Свежая идея для дизайна: большая открытая, парадная гостиная комната в стиле рустика с бежевыми стенами, паркетным полом среднего тона, фасадом камина из камня, стандартным камином и скрытым телевизором - отличное фото интерьера
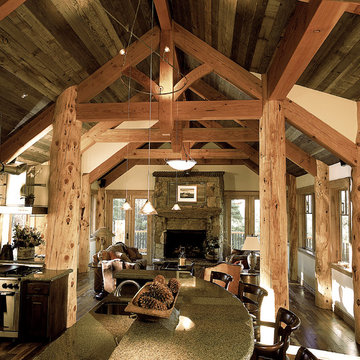
Great Room and Kitchen Bar area, Caleb's Journey Breckenridge Ski Home. Design and Build by Trilogy Partners with additional interior design by Interiors by Design Photo Roger Wade
Гостиная в стиле рустика с скрытым телевизором – фото дизайна интерьера
1

