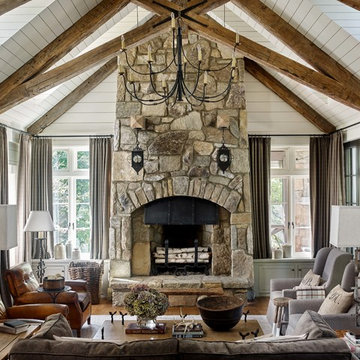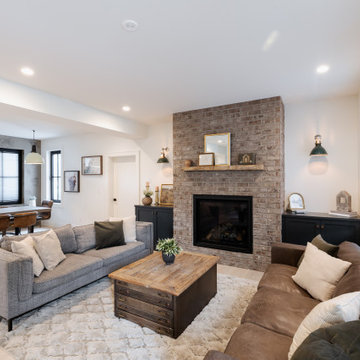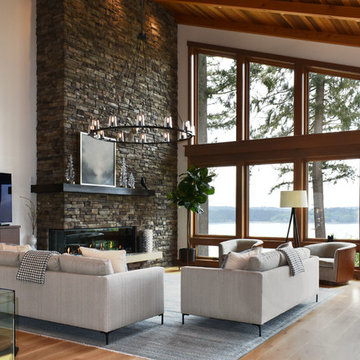Сортировать:
Бюджет
Сортировать:Популярное за сегодня
1 - 20 из 14 992 фото
1 из 3

Builder: Michels Homes
Cabinetry Design: Megan Dent
Interior Design: Jami Ludens, Studio M Interiors
Photography: Landmark Photography
На фото: большая гостиная комната в стиле рустика с ковровым покрытием, угловым камином, фасадом камина из камня и коричневым диваном
На фото: большая гостиная комната в стиле рустика с ковровым покрытием, угловым камином, фасадом камина из камня и коричневым диваном

This homage to prairie style architecture located at The Rim Golf Club in Payson, Arizona was designed for owner/builder/landscaper Tom Beck.
This home appears literally fastened to the site by way of both careful design as well as a lichen-loving organic material palatte. Forged from a weathering steel roof (aka Cor-Ten), hand-formed cedar beams, laser cut steel fasteners, and a rugged stacked stone veneer base, this home is the ideal northern Arizona getaway.
Expansive covered terraces offer views of the Tom Weiskopf and Jay Morrish designed golf course, the largest stand of Ponderosa Pines in the US, as well as the majestic Mogollon Rim and Stewart Mountains, making this an ideal place to beat the heat of the Valley of the Sun.
Designing a personal dwelling for a builder is always an honor for us. Thanks, Tom, for the opportunity to share your vision.
Project Details | Northern Exposure, The Rim – Payson, AZ
Architect: C.P. Drewett, AIA, NCARB, Drewett Works, Scottsdale, AZ
Builder: Thomas Beck, LTD, Scottsdale, AZ
Photographer: Dino Tonn, Scottsdale, AZ

Photo by Linda Oyama-Bryan
Идея дизайна: открытая гостиная комната среднего размера в стиле рустика с бежевыми стенами, стандартным камином, телевизором на стене, паркетным полом среднего тона, фасадом камина из бетона, коричневым полом и ковром на полу
Идея дизайна: открытая гостиная комната среднего размера в стиле рустика с бежевыми стенами, стандартным камином, телевизором на стене, паркетным полом среднего тона, фасадом камина из бетона, коричневым полом и ковром на полу

На фото: большая открытая гостиная комната в стиле рустика с коричневыми стенами, темным паркетным полом, стандартным камином, фасадом камина из камня и коричневым полом без телевизора

the great room was enlarged to the south - past the medium toned wood post and beam is new space. the new addition helps shade the patio below while creating a more usable living space. To the right of the new fireplace was the existing front door. Now there is a graceful seating area to welcome visitors. The wood ceiling was reused from the existing home.
WoodStone Inc, General Contractor
Home Interiors, Cortney McDougal, Interior Design
Draper White Photography

Altius Design, Longviews Studios
Свежая идея для дизайна: гостиная комната в стиле рустика с с книжными шкафами и полками, белыми стенами, паркетным полом среднего тона, стандартным камином и фасадом камина из камня - отличное фото интерьера
Свежая идея для дизайна: гостиная комната в стиле рустика с с книжными шкафами и полками, белыми стенами, паркетным полом среднего тона, стандартным камином и фасадом камина из камня - отличное фото интерьера

We love to collaborate, whenever and wherever the opportunity arises. For this mountainside retreat, we entered at a unique point in the process—to collaborate on the interior architecture—lending our expertise in fine finishes and fixtures to complete the spaces, thereby creating the perfect backdrop for the family of furniture makers to fill in each vignette. Catering to a design-industry client meant we sourced with singularity and sophistication in mind, from matchless slabs of marble for the kitchen and master bath to timeless basin sinks that feel right at home on the frontier and custom lighting with both industrial and artistic influences. We let each detail speak for itself in situ.

Emily Followill
На фото: гостиная комната:: освещение в стиле рустика с серыми стенами, темным паркетным полом, стандартным камином, фасадом камина из камня и коричневым полом с
На фото: гостиная комната:: освещение в стиле рустика с серыми стенами, темным паркетным полом, стандартным камином, фасадом камина из камня и коричневым полом с

Photos by Whitney Kamman
Идея дизайна: большая парадная, открытая гостиная комната в стиле рустика с бежевыми стенами, паркетным полом среднего тона, стандартным камином, фасадом камина из металла, коричневым полом и телевизором на стене
Идея дизайна: большая парадная, открытая гостиная комната в стиле рустика с бежевыми стенами, паркетным полом среднего тона, стандартным камином, фасадом камина из металла, коричневым полом и телевизором на стене

Ric Stovall
Источник вдохновения для домашнего уюта: большая парадная, открытая гостиная комната в стиле рустика с бежевыми стенами, стандартным камином, фасадом камина из камня и темным паркетным полом
Источник вдохновения для домашнего уюта: большая парадная, открытая гостиная комната в стиле рустика с бежевыми стенами, стандартным камином, фасадом камина из камня и темным паркетным полом

White Oak
© Carolina Timberworks
Пример оригинального дизайна: открытая, парадная гостиная комната среднего размера в стиле рустика с белыми стенами, ковровым покрытием и стандартным камином без телевизора
Пример оригинального дизайна: открытая, парадная гостиная комната среднего размера в стиле рустика с белыми стенами, ковровым покрытием и стандартным камином без телевизора

Hand rubbed blackened steel frames the fiireplace and a recessed niche for extra wood. A reclaimed beam serves as the mantle. the lower ceilinged area to the right is a more intimate secondary seating area.

Пример оригинального дизайна: открытая гостиная комната среднего размера в стиле рустика с белыми стенами, полом из винила, стандартным камином, фасадом камина из кирпича и бежевым полом

Пример оригинального дизайна: большая двухуровневая гостиная комната в стиле рустика с белыми стенами, полом из керамогранита, стандартным камином, фасадом камина из камня, телевизором на стене и серым полом

A summer house built around salvaged barn beams.
Not far from the beach, the secluded site faces south to the ocean and views.
The large main barn room embraces the main living spaces, including the kitchen. The barn room is anchored on the north with a stone fireplace and on the south with a large bay window. The wing to the east organizes the entry hall and sleeping rooms.

На фото: гостиная комната в стиле рустика с белыми стенами, темным паркетным полом, стандартным камином, фасадом камина из камня, телевизором на стене, коричневым полом и деревянным потолком

Источник вдохновения для домашнего уюта: большая открытая гостиная комната в стиле рустика с бежевыми стенами, паркетным полом среднего тона, стандартным камином, фасадом камина из камня, телевизором на стене, коричневым полом, деревянным потолком и деревянными стенами

Stunning Great Room features Timber and T & G vaulted ceilings, an Eldorado stone fireplace, pre finished engineered wide plank hardwood flooring and glass railing. The linear fireplace is accented by the panorama view of the Puget Sound

Brad Scott Photography
На фото: большая открытая гостиная комната в стиле рустика с фасадом камина из камня, телевизором на стене, коричневым полом, музыкальной комнатой, белыми стенами, темным паркетным полом и печью-буржуйкой
На фото: большая открытая гостиная комната в стиле рустика с фасадом камина из камня, телевизором на стене, коричневым полом, музыкальной комнатой, белыми стенами, темным паркетным полом и печью-буржуйкой

На фото: открытая гостиная комната в стиле рустика с паркетным полом среднего тона, стандартным камином, телевизором на стене, серыми стенами и ковром на полу
1

