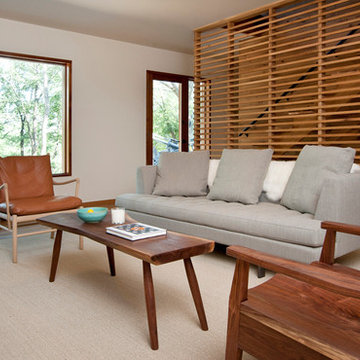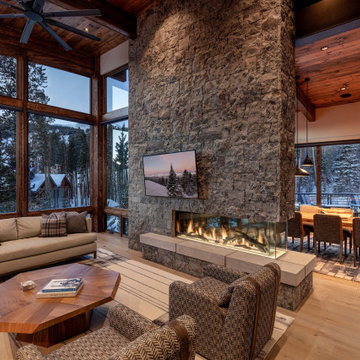Гостиная в стиле рустика – фото дизайна интерьера

Roger Wade Studio
Идея дизайна: большая открытая гостиная комната:: освещение в стиле рустика с бежевыми стенами, темным паркетным полом, стандартным камином, фасадом камина из камня, телевизором на стене и коричневым полом
Идея дизайна: большая открытая гостиная комната:: освещение в стиле рустика с бежевыми стенами, темным паркетным полом, стандартным камином, фасадом камина из камня, телевизором на стене и коричневым полом

Large Mountain Rustic home on Grand Lake. All reclaimed materials on the exterior. Large timber corbels and beam work with exposed rafters define the exterior. High-end interior finishes and cabinetry throughout.

Ric Stovall
На фото: огромная открытая гостиная комната:: освещение в стиле рустика с бежевыми стенами, светлым паркетным полом, фасадом камина из металла, телевизором на стене, домашним баром и горизонтальным камином с
На фото: огромная открытая гостиная комната:: освещение в стиле рустика с бежевыми стенами, светлым паркетным полом, фасадом камина из металла, телевизором на стене, домашним баром и горизонтальным камином с
Find the right local pro for your project

This is a Rustic inspired Ship Ladder designed for a cozy cabin in Maine. This great design connects you to the loft above, while also being space-saving, with sliding wall brackets to make the space more usable.

Gibeon Photography
Свежая идея для дизайна: большая открытая гостиная комната в стиле рустика с черными стенами, светлым паркетным полом, фасадом камина из камня и ковром на полу без телевизора - отличное фото интерьера
Свежая идея для дизайна: большая открытая гостиная комната в стиле рустика с черными стенами, светлым паркетным полом, фасадом камина из камня и ковром на полу без телевизора - отличное фото интерьера
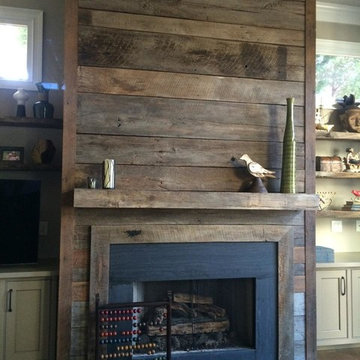
Reclaimed barnwood fireplace wall surround with sleek reclaimed beam for mantel
На фото: гостиная комната в стиле рустика
На фото: гостиная комната в стиле рустика

Rick Lee Photo
На фото: гостиная комната:: освещение в стиле рустика с фасадом камина из камня с
На фото: гостиная комната:: освещение в стиле рустика с фасадом камина из камня с
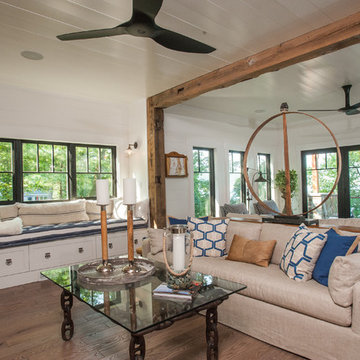
Rob Spring Photography
Пример оригинального дизайна: гостиная комната в стиле рустика с белыми стенами
Пример оригинального дизайна: гостиная комната в стиле рустика с белыми стенами
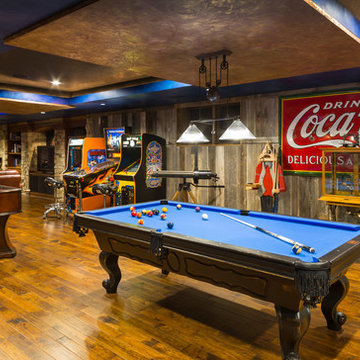
CHC Creative Remodeling
Свежая идея для дизайна: гостиная комната в стиле рустика - отличное фото интерьера
Свежая идея для дизайна: гостиная комната в стиле рустика - отличное фото интерьера
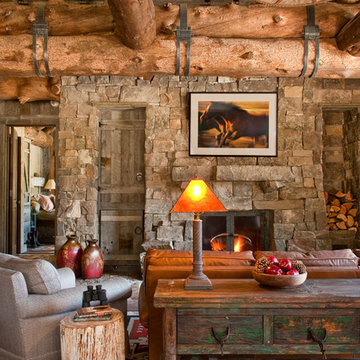
Headwaters Camp Custom Designed Cabin by Dan Joseph Architects, LLC, PO Box 12770 Jackson Hole, Wyoming, 83001 - PH 1-800-800-3935 - info@djawest.com
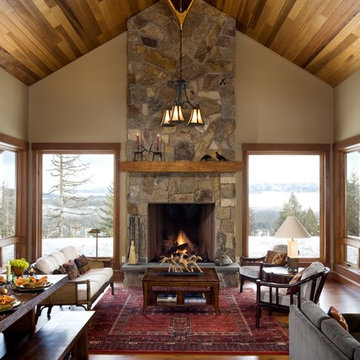
The living room has views in all directions and is surrounded by a covered porch. A wooden canoe helps create interest in the space.
Roger Wade photo.

The Eagle Harbor Cabin is located on a wooded waterfront property on Lake Superior, at the northerly edge of Michigan’s Upper Peninsula, about 300 miles northeast of Minneapolis.
The wooded 3-acre site features the rocky shoreline of Lake Superior, a lake that sometimes behaves like the ocean. The 2,000 SF cabin cantilevers out toward the water, with a 40-ft. long glass wall facing the spectacular beauty of the lake. The cabin is composed of two simple volumes: a large open living/dining/kitchen space with an open timber ceiling structure and a 2-story “bedroom tower,” with the kids’ bedroom on the ground floor and the parents’ bedroom stacked above.
The interior spaces are wood paneled, with exposed framing in the ceiling. The cabinets use PLYBOO, a FSC-certified bamboo product, with mahogany end panels. The use of mahogany is repeated in the custom mahogany/steel curvilinear dining table and in the custom mahogany coffee table. The cabin has a simple, elemental quality that is enhanced by custom touches such as the curvilinear maple entry screen and the custom furniture pieces. The cabin utilizes native Michigan hardwoods such as maple and birch. The exterior of the cabin is clad in corrugated metal siding, offset by the tall fireplace mass of Montana ledgestone at the east end.
The house has a number of sustainable or “green” building features, including 2x8 construction (40% greater insulation value); generous glass areas to provide natural lighting and ventilation; large overhangs for sun and snow protection; and metal siding for maximum durability. Sustainable interior finish materials include bamboo/plywood cabinets, linoleum floors, locally-grown maple flooring and birch paneling, and low-VOC paints.

На фото: гостиная комната в стиле рустика с белыми стенами, паркетным полом среднего тона, стандартным камином, телевизором на стене, коричневым полом, балками на потолке, сводчатым потолком и деревянным потолком
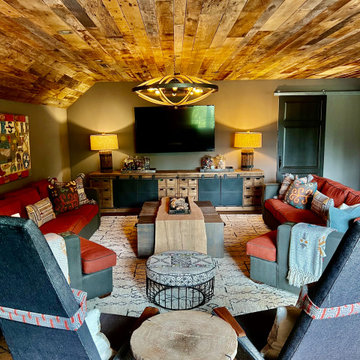
Teen hangout space with reclaimed barn wood ceiling and handmade accents.
Пример оригинального дизайна: гостиная комната в стиле рустика с деревянным потолком
Пример оригинального дизайна: гостиная комната в стиле рустика с деревянным потолком

Old Growth Character Grade Hickory Plank Flooring in Ludlow, VT. Finished onsite with a water-based, satin-sheen finish.
Flooring: Character Grade Hickory in varied 6″, 7″, and 8″ Widths
Finish: Vermont Plank Flooring Prospect Mountain Finish
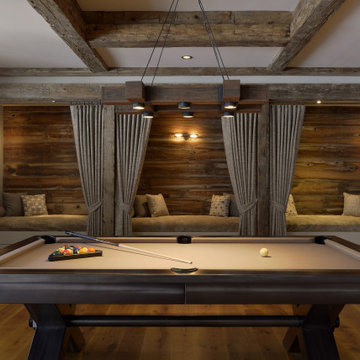
The billiards area bunk-style ‘train beds” double as viewing seating each with privacy curtains and individual reading lights.
На фото: гостиная комната в стиле рустика
На фото: гостиная комната в стиле рустика

На фото: гостиная комната в стиле рустика с белыми стенами, темным паркетным полом, коричневым полом, балками на потолке и потолком из вагонки
Гостиная в стиле рустика – фото дизайна интерьера

Источник вдохновения для домашнего уюта: парадная, открытая гостиная комната в стиле рустика с бежевыми стенами, паркетным полом среднего тона, стандартным камином, фасадом камина из камня, коричневым полом и кессонным потолком без телевизора
3


