Гостиная в стиле рустика – фото дизайна интерьера
Сортировать:
Бюджет
Сортировать:Популярное за сегодня
101 - 120 из 65 331 фото
1 из 4

Altius Design, Longviews Studios
Свежая идея для дизайна: гостиная комната в стиле рустика с с книжными шкафами и полками, белыми стенами, паркетным полом среднего тона, стандартным камином и фасадом камина из камня - отличное фото интерьера
Свежая идея для дизайна: гостиная комната в стиле рустика с с книжными шкафами и полками, белыми стенами, паркетным полом среднего тона, стандартным камином и фасадом камина из камня - отличное фото интерьера
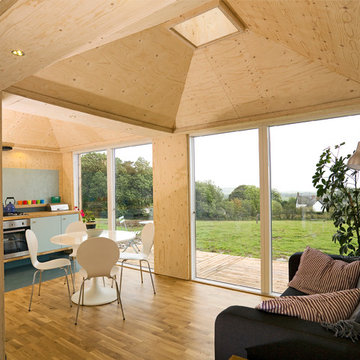
Glass doors and skylight in pyramid ceiling maximise daylight.
Пример оригинального дизайна: гостиная комната в стиле рустика
Пример оригинального дизайна: гостиная комната в стиле рустика

Starr Homes, LLC
Идея дизайна: гостиная комната:: освещение в стиле рустика с бежевыми стенами, темным паркетным полом, стандартным камином, фасадом камина из камня и телевизором на стене
Идея дизайна: гостиная комната:: освещение в стиле рустика с бежевыми стенами, темным паркетным полом, стандартным камином, фасадом камина из камня и телевизором на стене
Find the right local pro for your project

The design of this home was driven by the owners’ desire for a three-bedroom waterfront home that showcased the spectacular views and park-like setting. As nature lovers, they wanted their home to be organic, minimize any environmental impact on the sensitive site and embrace nature.
This unique home is sited on a high ridge with a 45° slope to the water on the right and a deep ravine on the left. The five-acre site is completely wooded and tree preservation was a major emphasis. Very few trees were removed and special care was taken to protect the trees and environment throughout the project. To further minimize disturbance, grades were not changed and the home was designed to take full advantage of the site’s natural topography. Oak from the home site was re-purposed for the mantle, powder room counter and select furniture.
The visually powerful twin pavilions were born from the need for level ground and parking on an otherwise challenging site. Fill dirt excavated from the main home provided the foundation. All structures are anchored with a natural stone base and exterior materials include timber framing, fir ceilings, shingle siding, a partial metal roof and corten steel walls. Stone, wood, metal and glass transition the exterior to the interior and large wood windows flood the home with light and showcase the setting. Interior finishes include reclaimed heart pine floors, Douglas fir trim, dry-stacked stone, rustic cherry cabinets and soapstone counters.
Exterior spaces include a timber-framed porch, stone patio with fire pit and commanding views of the Occoquan reservoir. A second porch overlooks the ravine and a breezeway connects the garage to the home.
Numerous energy-saving features have been incorporated, including LED lighting, on-demand gas water heating and special insulation. Smart technology helps manage and control the entire house.
Greg Hadley Photography

Coming from Minnesota this couple already had an appreciation for a woodland retreat. Wanting to lay some roots in Sun Valley, Idaho, guided the incorporation of historic hewn, stone and stucco into this cozy home among a stand of aspens with its eye on the skiing and hiking of the surrounding mountains.
Miller Architects, PC
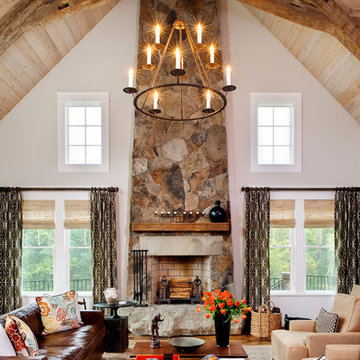
Ansel Olson
На фото: большая гостиная комната в стиле рустика с бежевыми стенами, паркетным полом среднего тона, стандартным камином и фасадом камина из камня с
На фото: большая гостиная комната в стиле рустика с бежевыми стенами, паркетным полом среднего тона, стандартным камином и фасадом камина из камня с
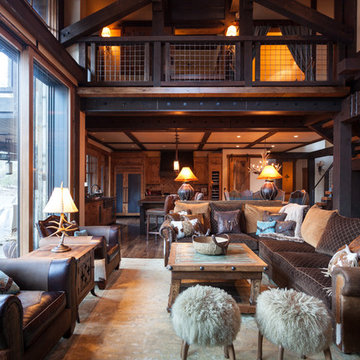
Идея дизайна: парадная, открытая гостиная комната в стиле рустика с белыми стенами и паркетным полом среднего тона
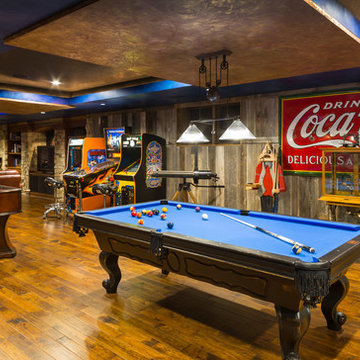
CHC Creative Remodeling
Свежая идея для дизайна: гостиная комната в стиле рустика - отличное фото интерьера
Свежая идея для дизайна: гостиная комната в стиле рустика - отличное фото интерьера
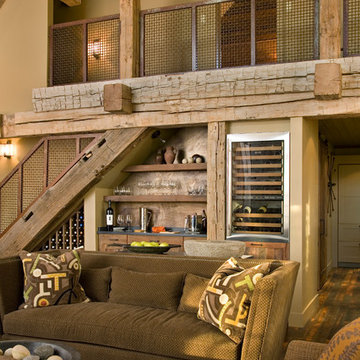
Photo by Gordon Gregory, Interior design by Carter Kay Interiors.
На фото: открытая гостиная комната среднего размера в стиле рустика с бежевыми стенами и домашним баром
На фото: открытая гостиная комната среднего размера в стиле рустика с бежевыми стенами и домашним баром
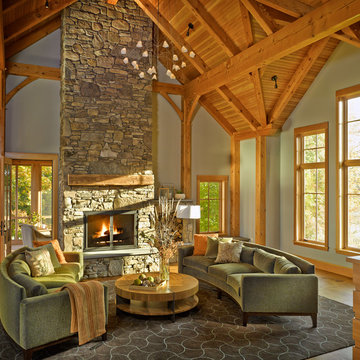
Photo by Jim Westphalen,
Interiors by TruexCullins Interiors
Источник вдохновения для домашнего уюта: гостиная комната в стиле рустика с серыми стенами, фасадом камина из камня и ковром на полу
Источник вдохновения для домашнего уюта: гостиная комната в стиле рустика с серыми стенами, фасадом камина из камня и ковром на полу
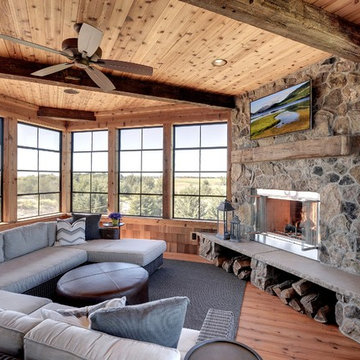
Rustic 3-Season Porch by Divine Custom Homes
Windows by SunSpace Twin Cities www.sunspacetwincities.com
Photo by SpaceCrafting
Пример оригинального дизайна: изолированная гостиная комната среднего размера в стиле рустика с бежевыми стенами, паркетным полом среднего тона, стандартным камином, фасадом камина из камня, телевизором на стене и коричневым полом
Пример оригинального дизайна: изолированная гостиная комната среднего размера в стиле рустика с бежевыми стенами, паркетным полом среднего тона, стандартным камином, фасадом камина из камня, телевизором на стене и коричневым полом
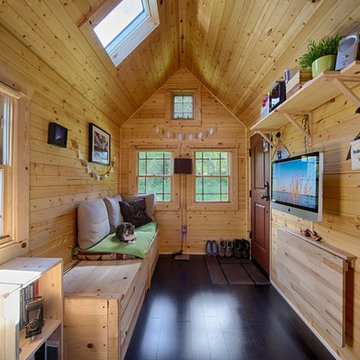
http://chrisandmalissa.com/
Источник вдохновения для домашнего уюта: маленькая гостиная комната в стиле рустика с телевизором на стене для на участке и в саду
Источник вдохновения для домашнего уюта: маленькая гостиная комната в стиле рустика с телевизором на стене для на участке и в саду
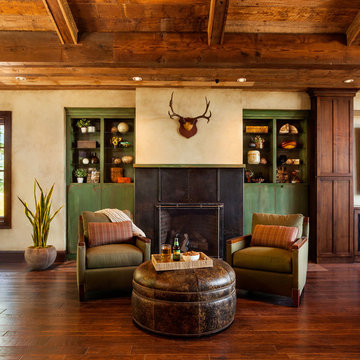
Fireplace surround we designed and fabricated in blackened steel with a hand-rubbed satin finish. These are custom-made and can fit new construction or existing fireplaces. Photography by Blackstone Edge.
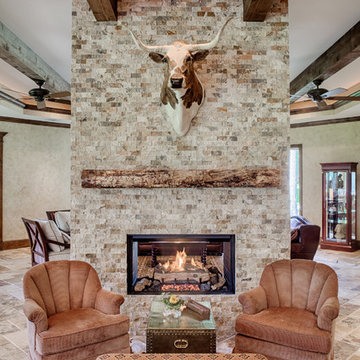
Photography by: Brad Carr
На фото: гостиная комната в стиле рустика с двусторонним камином
На фото: гостиная комната в стиле рустика с двусторонним камином
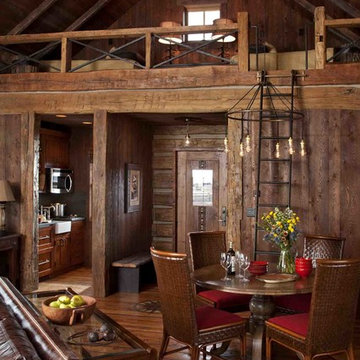
Swaback Architects // Gordon Gregory Photography
Пример оригинального дизайна: гостиная комната в стиле рустика
Пример оригинального дизайна: гостиная комната в стиле рустика
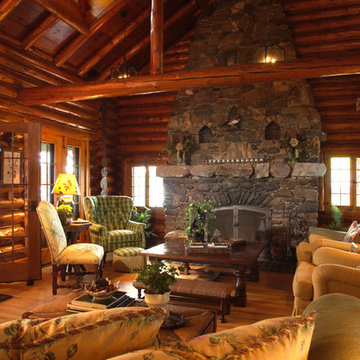
Scott Amundson
На фото: большая открытая гостиная комната в стиле рустика с паркетным полом среднего тона, стандартным камином, фасадом камина из камня и коричневыми стенами без телевизора
На фото: большая открытая гостиная комната в стиле рустика с паркетным полом среднего тона, стандартным камином, фасадом камина из камня и коричневыми стенами без телевизора
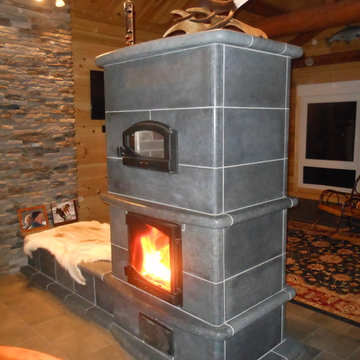
Soapstone Masonry Heater with heated bench. This unit has two fire view doors and an integrated bake oven.
Идея дизайна: гостиная комната в стиле рустика с полом из керамической плитки и фасадом камина из камня
Идея дизайна: гостиная комната в стиле рустика с полом из керамической плитки и фасадом камина из камня
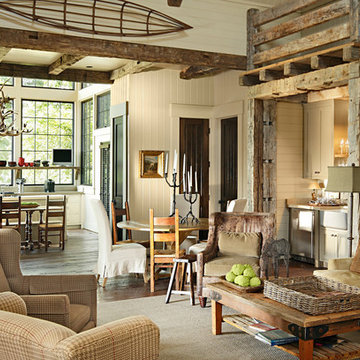
Featured in Southern Living, May 2013.
This project began with an existing house of most humble beginnings and the final product really eclipsed the original structure. On a wonderful working farm with timber farming, horse barns and lots of large lakes and wild game the new layout enables a much fuller enjoyment of nature for this family and their friends. The look and feel is just as natural as its setting- stone and cedar shakes with lots of porches and as the owner likes to say, lots of space for animal heads on the wall!
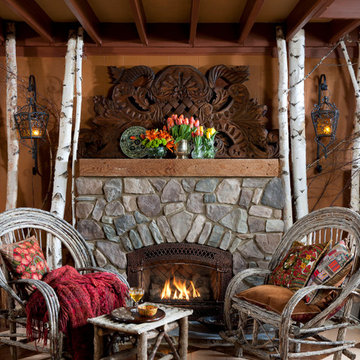
Bring the outdoors in using birch logs and bent twig chairs around a roaring fire. Bent twig furniture and Guatemalan embroidered pillows from Indeed Decor. Peruse Indeed Decor’s Lodge & Cabin Decor Collection of unique furniture, lighting and accessories to create a cozy cabin feeling or mountain lodge atmosphere for your home. Entertain family and friends with rustic antler flatware and pewter elk glassware from Vagabond House. Whether your retreat borders a ski slope, a mountain lake, or sits in the heart of the city, Indeed Décor offers camp-worthy, casual and elegant pieces for an authentic cabin or lodge ambience. For decorating ideas and inspiration, follow us on Pinterest. https://indeeddecor.com/product-category/shop-by-decor/rustic-mountain-lodge-collection/
Photography: Heidi Long
Гостиная в стиле рустика – фото дизайна интерьера
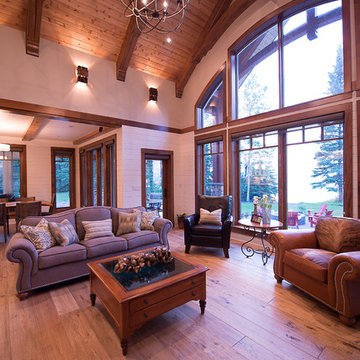
Northern Sky Developments, Pete Lawrence Photography
На фото: гостиная комната в стиле рустика
На фото: гостиная комната в стиле рустика
6

