Гостиная в стиле ретро с кирпичными стенами – фото дизайна интерьера
Сортировать:
Бюджет
Сортировать:Популярное за сегодня
1 - 20 из 126 фото

Concrete block walls provide thermal mass for heating and defence agains hot summer. The subdued colours create a quiet and cosy space focussed around the fire. Timber joinery adds warmth and texture , framing the collections of books and collected objects.

Everywhere you look in this home, there is a surprise to be had and a detail worth preserving. One of the many iconic interior features of the home is the original copper fireplace that was beautifully restored back to it's shiny glory. The hearth hovers above the cork floor with a strong horizontal gesture that picks up on the deep lines of the brick wall and surround. The combination of this, the original brick, and fireplace shroud that glimmers like a piece of jewelry is undisputably the focal point of this space.

This is a basement renovation transforms the space into a Library for a client's personal book collection . Space includes all LED lighting , cork floorings , Reading area (pictured) and fireplace nook .
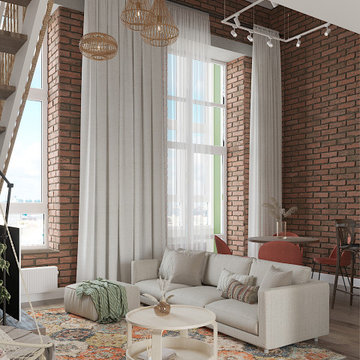
Источник вдохновения для домашнего уюта: двухуровневая, объединенная гостиная комната среднего размера в стиле ретро с разноцветными стенами, полом из винила, отдельно стоящим телевизором, коричневым полом и кирпичными стенами без камина
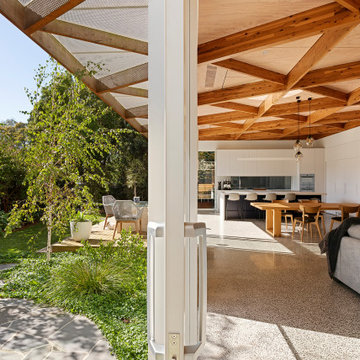
‘Oh What A Ceiling!’ ingeniously transformed a tired mid-century brick veneer house into a suburban oasis for a multigenerational family. Our clients, Gabby and Peter, came to us with a desire to reimagine their ageing home such that it could better cater to their modern lifestyles, accommodate those of their adult children and grandchildren, and provide a more intimate and meaningful connection with their garden. The renovation would reinvigorate their home and allow them to re-engage with their passions for cooking and sewing, and explore their skills in the garden and workshop.
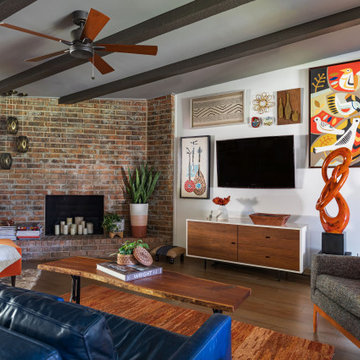
Идея дизайна: открытая гостиная комната в стиле ретро с белыми стенами, паркетным полом среднего тона, стандартным камином, фасадом камина из кирпича, телевизором на стене, коричневым полом, балками на потолке, кирпичными стенами и синим диваном

На фото: открытая гостиная комната среднего размера в стиле ретро с коричневыми стенами, пробковым полом, телевизором на стене, коричневым полом, кирпичными стенами и деревянными стенами без камина с
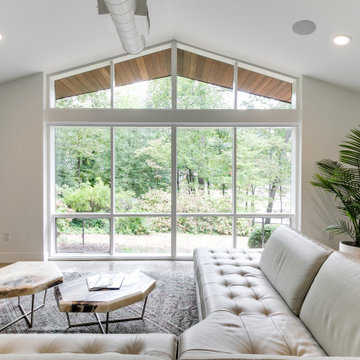
На фото: открытая гостиная комната среднего размера в стиле ретро с белыми стенами, бетонным полом, стандартным камином, фасадом камина из кирпича, телевизором на стене, бежевым полом, сводчатым потолком и кирпичными стенами с

Идея дизайна: гостиная комната в стиле ретро с серыми стенами, стандартным камином, фасадом камина из кирпича, отдельно стоящим телевизором, белым полом, потолком из вагонки и кирпичными стенами

This new build architectural gem required a sensitive approach to balance the strong modernist language with the personal, emotive feel desired by the clients.
Taking inspiration from the California MCM aesthetic, we added bold colour blocking, interesting textiles and patterns, and eclectic lighting to soften the glazing, crisp detailing and linear forms. With a focus on juxtaposition and contrast, we played with the ‘mix’; utilising a blend of new & vintage pieces, differing shapes & textures, and touches of whimsy for a lived in feel.
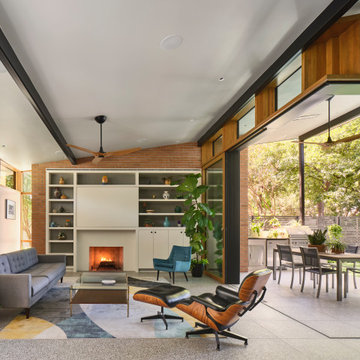
На фото: гостиная комната в стиле ретро с белыми стенами, стандартным камином, фасадом камина из штукатурки и кирпичными стенами с

vaulted ceilings create a sense of volume while providing views and outdoor access at the open family living area
На фото: открытая гостиная комната среднего размера в стиле ретро с белыми стенами, паркетным полом среднего тона, стандартным камином, фасадом камина из кирпича, телевизором на стене, бежевым полом, сводчатым потолком и кирпичными стенами
На фото: открытая гостиная комната среднего размера в стиле ретро с белыми стенами, паркетным полом среднего тона, стандартным камином, фасадом камина из кирпича, телевизором на стене, бежевым полом, сводчатым потолком и кирпичными стенами

The large living/dining room opens to the pool and outdoor entertainment area through a large set of sliding pocket doors. The walnut wall leads from the entry into the main space of the house and conceals the laundry room and garage door. A floor of terrazzo tiles completes the mid-century palette.
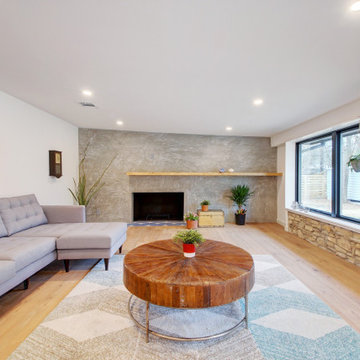
A custom concrete fireplace with natural wood mantel lines the entire side wall of this mid-century modern living room
Источник вдохновения для домашнего уюта: большая открытая гостиная комната в стиле ретро с белыми стенами, полом из ламината, стандартным камином, фасадом камина из бетона, бежевым полом и кирпичными стенами
Источник вдохновения для домашнего уюта: большая открытая гостиная комната в стиле ретро с белыми стенами, полом из ламината, стандартным камином, фасадом камина из бетона, бежевым полом и кирпичными стенами
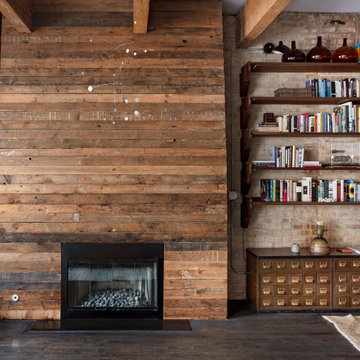
Пример оригинального дизайна: двухуровневая гостиная комната в стиле ретро с коричневыми стенами, паркетным полом среднего тона, стандартным камином, коричневым полом, балками на потолке, кирпичными стенами и фасадом камина из дерева
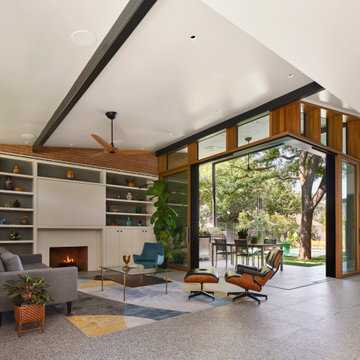
На фото: гостиная комната в стиле ретро с белыми стенами, стандартным камином, фасадом камина из штукатурки и кирпичными стенами
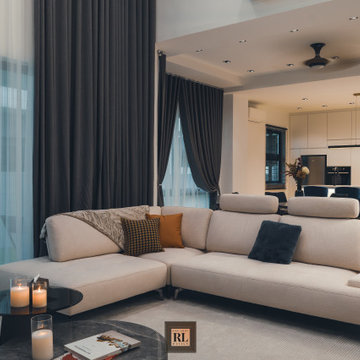
Chosen coffee table resemble the TV panel marble color tone, the only darker tone aspect to be contrary with other fundamental which mainly in bright.

Open concept kitchen. Back of the fireplace upgraded with hand-made, custom wine hooks for wine gallery display. Vaulted ceiling with beam. Built-in open cabinets. Painted exposed brick throughout. Hardwood floors. Mid-century modern interior design
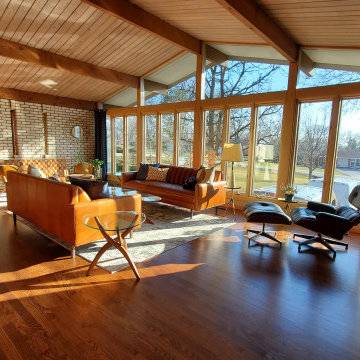
Идея дизайна: гостиная комната среднего размера в стиле ретро с разноцветными стенами, стандартным камином, фасадом камина из кирпича, коричневым полом, сводчатым потолком и кирпичными стенами без телевизора
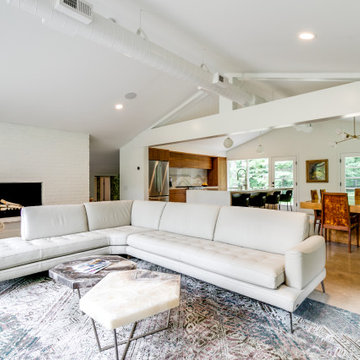
Пример оригинального дизайна: открытая гостиная комната среднего размера в стиле ретро с белыми стенами, бетонным полом, стандартным камином, фасадом камина из кирпича, телевизором на стене, бежевым полом, сводчатым потолком и кирпичными стенами
Гостиная в стиле ретро с кирпичными стенами – фото дизайна интерьера
1

