Гостиная в стиле ретро с фиолетовыми стенами – фото дизайна интерьера
Сортировать:Популярное за сегодня
1 - 20 из 20 фото
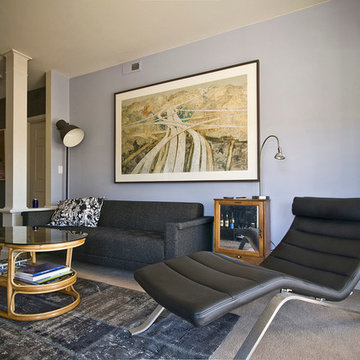
A purple wall against black furniture makes for a handsome combination
Идея дизайна: парадная, изолированная гостиная комната среднего размера в стиле ретро с ковровым покрытием, стандартным камином, фасадом камина из камня, телевизором на стене и фиолетовыми стенами
Идея дизайна: парадная, изолированная гостиная комната среднего размера в стиле ретро с ковровым покрытием, стандартным камином, фасадом камина из камня, телевизором на стене и фиолетовыми стенами
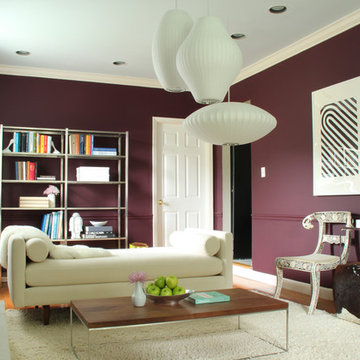
To add some umff to the home, we decided to make the living room a cozy retreat from the main portion of the home.
Пример оригинального дизайна: изолированная гостиная комната в стиле ретро с фиолетовыми стенами
Пример оригинального дизайна: изолированная гостиная комната в стиле ретро с фиолетовыми стенами
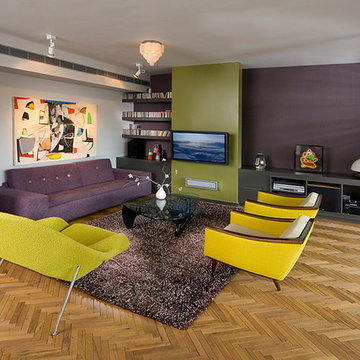
project for arhitect : yankale zenker yzenker@hotmail.com
Идея дизайна: гостиная комната в стиле ретро с фиолетовыми стенами, паркетным полом среднего тона и подвесным камином
Идея дизайна: гостиная комната в стиле ретро с фиолетовыми стенами, паркетным полом среднего тона и подвесным камином

Transfer from Chicago to San Francisco. We did his home in Chicago. Which incidentally appeared on the cover of Chicago Home Interiors. The client is a google executive transplanted. The home is roughly 1500 sq. ft and sits right in the middle of the Castro District. Art deco and arts and craft detailing. The client opted to go with color, and they drove the color scheme. The living room was awkward with only one plain wall. It needed to accommodate entertaining, audio and video use, and be a workspace. Additionally, the client wanted the room to transition easily weather it was just him and his partner or many guests. We opted to do central furniture arrangements. Therefore, we took advantage of the fireplace, large window focal point and added a media wall as a third focal point. Dining is a large square table with two large buffets. The unique feature is a ceiling mural. The color scheme is moody browns greens and purples.
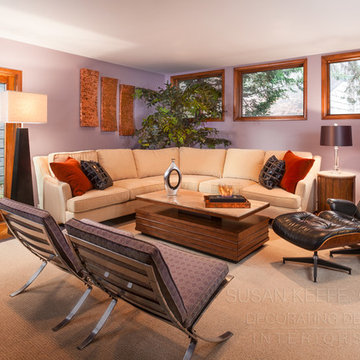
D. Randolph Foulds
Идея дизайна: большая открытая гостиная комната в стиле ретро с фиолетовыми стенами и паркетным полом среднего тона
Идея дизайна: большая открытая гостиная комната в стиле ретро с фиолетовыми стенами и паркетным полом среднего тона
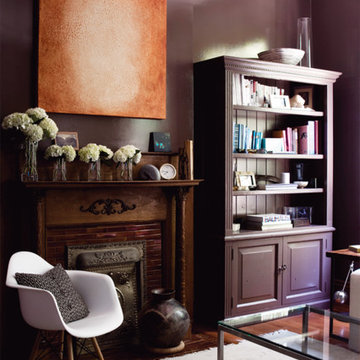
Идея дизайна: гостиная комната среднего размера в стиле ретро с фиолетовыми стенами, темным паркетным полом, стандартным камином и фасадом камина из плитки без телевизора
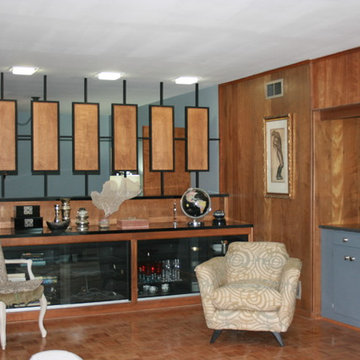
This view of the family room, with the kitchen off tot he right and the dining room in the background. The measurements for this area are roughly 13' by 20'. It's a comfortable room with a great deal of natural light. The panelling, birch and black-trim room dividers, and built-ins are all original to the home. We upgraded the large built-in by replacing the birch doors with glass and custom shelving -- housing not only the television and stereo components, but china and crystal.
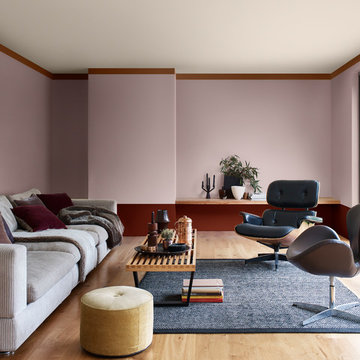
Источник вдохновения для домашнего уюта: парадная, изолированная гостиная комната в стиле ретро с фиолетовыми стенами, светлым паркетным полом и бежевым полом
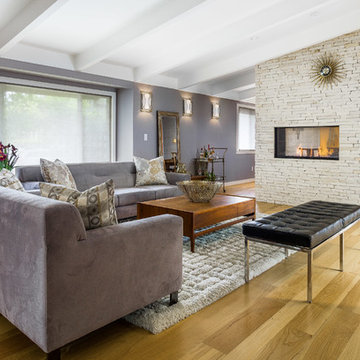
Kate Falconer
Стильный дизайн: большая изолированная гостиная комната в стиле ретро с светлым паркетным полом, двусторонним камином, фасадом камина из камня и фиолетовыми стенами - последний тренд
Стильный дизайн: большая изолированная гостиная комната в стиле ретро с светлым паркетным полом, двусторонним камином, фасадом камина из камня и фиолетовыми стенами - последний тренд
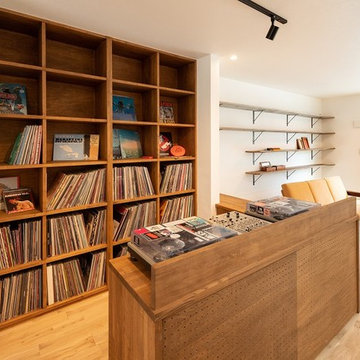
На фото: гостиная комната в стиле ретро с фиолетовыми стенами, светлым паркетным полом и коричневым полом с
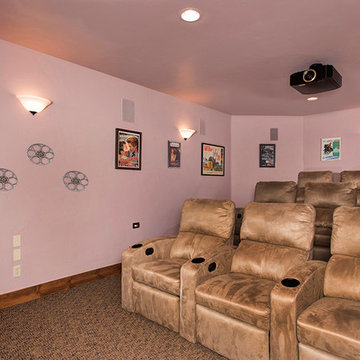
Home Theatre
Пример оригинального дизайна: изолированный домашний кинотеатр среднего размера в стиле ретро с фиолетовыми стенами, ковровым покрытием и проектором
Пример оригинального дизайна: изолированный домашний кинотеатр среднего размера в стиле ретро с фиолетовыми стенами, ковровым покрытием и проектором
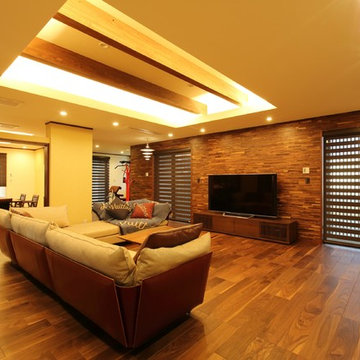
Свежая идея для дизайна: открытая гостиная комната в стиле ретро с фиолетовыми стенами, темным паркетным полом, отдельно стоящим телевизором и коричневым полом - отличное фото интерьера
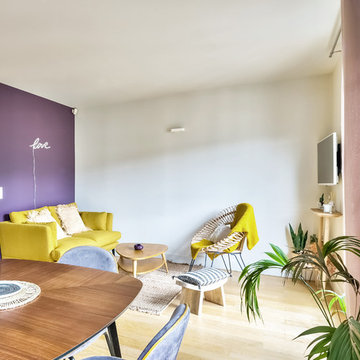
Ce mur violet était d'origine, et compliqué à assortir !
La couleur jaune s'est imposée comme lien entre le violet, le bois, et des matériaux plus naturels, comme couleur soleil !
La taille du canapé a été choisie en fonction de la dimension du mur, et les autres éléments en ont découlé.
https://www.nevainteriordesign.com/
http://www.cotemaison.fr/avant-apres/diaporama/appartement-paris-15-renovation-ancien-duplex-vintage_31044.html
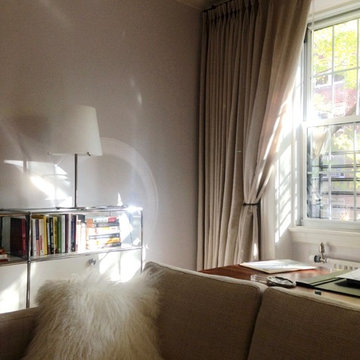
A sparkle of morning sun illuminates the chrome details of the USM Modular storage unit.
На фото: маленькая открытая гостиная комната в стиле ретро с с книжными шкафами и полками, фиолетовыми стенами, светлым паркетным полом, телевизором на стене и бежевым полом без камина для на участке и в саду с
На фото: маленькая открытая гостиная комната в стиле ретро с с книжными шкафами и полками, фиолетовыми стенами, светлым паркетным полом, телевизором на стене и бежевым полом без камина для на участке и в саду с
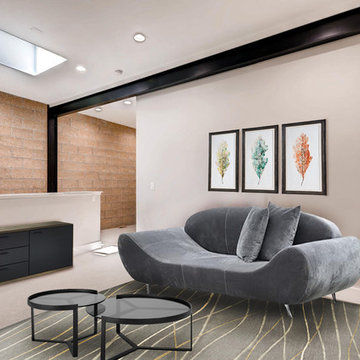
На фото: большая двухуровневая гостиная комната в стиле ретро с фиолетовыми стенами, кирпичным полом и серым полом с
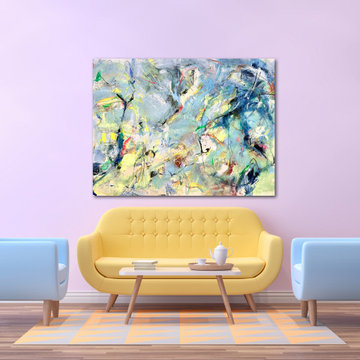
This painting called Play With Me is 40x60 and painted with acrylic on heavy uncoated paper stock. It is reflective of our time coming out of the pandemic and has a happy, springtime, everything will be alright vibe.
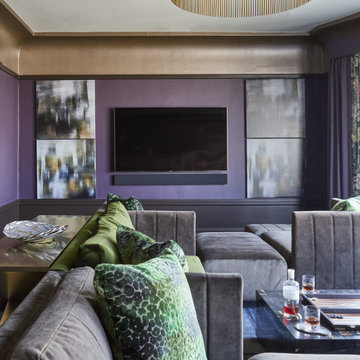
Transfer from Chicago to San Francisco. We did his home in Chicago. Which incidentally appeared on the cover of Chicago Home Interiors. The client is a google executive transplanted. The home is roughly 1500 sq. ft and sits right in the middle of the Castro District. Art deco and arts and craft detailing. The client opted to go with color, and they drove the color scheme. The living room was awkward with only one plain wall. It needed to accommodate entertaining, audio and video use, and be a workspace. Additionally, the client wanted the room to transition easily weather it was just him and his partner or many guests. We opted to do central furniture arrangements. Therefore, we took advantage of the fireplace, large window focal point and added a media wall as a third focal point. Dining is a large square table with two large buffets. The unique feature is a ceiling mural. The color scheme is moody browns greens and purples.
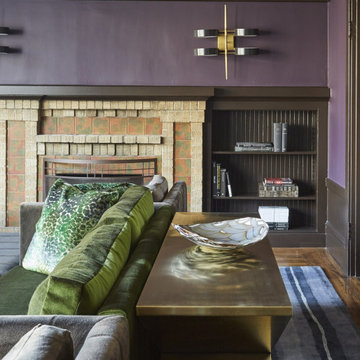
Transfer from Chicago to San Francisco. We did his home in Chicago. Which incidentally appeared on the cover of Chicago Home Interiors. The client is a google executive transplanted. The home is roughly 1500 sq. ft and sits right in the middle of the Castro District. Art deco and arts and craft detailing. The client opted to go with color, and they drove the color scheme. The living room was awkward with only one plain wall. It needed to accommodate entertaining, audio and video use, and be a workspace. Additionally, the client wanted the room to transition easily weather it was just him and his partner or many guests. We opted to do central furniture arrangements. Therefore, we took advantage of the fireplace, large window focal point and added a media wall as a third focal point. Dining is a large square table with two large buffets. The unique feature is a ceiling mural. The color scheme is moody browns greens and purples.
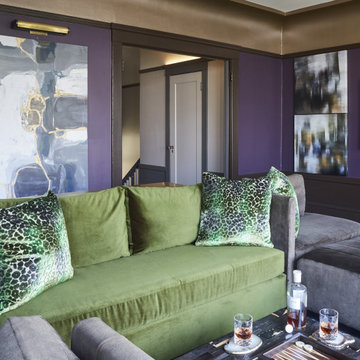
Transfer from Chicago to San Francisco. We did his home in Chicago. Which incidentally appeared on the cover of Chicago Home Interiors. The client is a google executive transplanted. The home is roughly 1500 sq. ft and sits right in the middle of the Castro District. Art deco and arts and craft detailing. The client opted to go with color, and they drove the color scheme. The living room was awkward with only one plain wall. It needed to accommodate entertaining, audio and video use, and be a workspace. Additionally, the client wanted the room to transition easily weather it was just him and his partner or many guests. We opted to do central furniture arrangements. Therefore, we took advantage of the fireplace, large window focal point and added a media wall as a third focal point. Dining is a large square table with two large buffets. The unique feature is a ceiling mural. The color scheme is moody browns greens and purples.
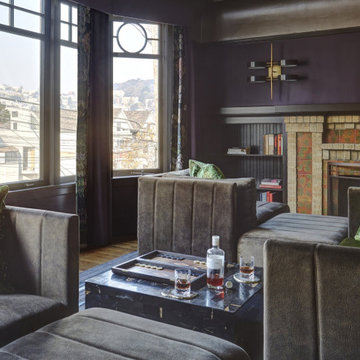
Transfer from Chicago to San Francisco. We did his home in Chicago. Which incidentally appeared on the cover of Chicago Home Interiors. The client is a google executive transplanted. The home is roughly 1500 sq. ft and sits right in the middle of the Castro District. Art deco and arts and craft detailing. The client opted to go with color, and they drove the color scheme. The living room was awkward with only one plain wall. It needed to accommodate entertaining, audio and video use, and be a workspace. Additionally, the client wanted the room to transition easily weather it was just him and his partner or many guests. We opted to do central furniture arrangements. Therefore, we took advantage of the fireplace, large window focal point and added a media wall as a third focal point. Dining is a large square table with two large buffets. The unique feature is a ceiling mural. The color scheme is moody browns greens and purples.
Гостиная в стиле ретро с фиолетовыми стенами – фото дизайна интерьера
1