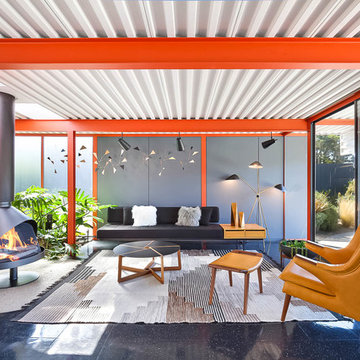Гостиная в стиле ретро с фасадом камина из металла – фото дизайна интерьера
Сортировать:
Бюджет
Сортировать:Популярное за сегодня
1 - 20 из 402 фото
1 из 3

Weather House is a bespoke home for a young, nature-loving family on a quintessentially compact Northcote block.
Our clients Claire and Brent cherished the character of their century-old worker's cottage but required more considered space and flexibility in their home. Claire and Brent are camping enthusiasts, and in response their house is a love letter to the outdoors: a rich, durable environment infused with the grounded ambience of being in nature.
From the street, the dark cladding of the sensitive rear extension echoes the existing cottage!s roofline, becoming a subtle shadow of the original house in both form and tone. As you move through the home, the double-height extension invites the climate and native landscaping inside at every turn. The light-bathed lounge, dining room and kitchen are anchored around, and seamlessly connected to, a versatile outdoor living area. A double-sided fireplace embedded into the house’s rear wall brings warmth and ambience to the lounge, and inspires a campfire atmosphere in the back yard.
Championing tactility and durability, the material palette features polished concrete floors, blackbutt timber joinery and concrete brick walls. Peach and sage tones are employed as accents throughout the lower level, and amplified upstairs where sage forms the tonal base for the moody main bedroom. An adjacent private deck creates an additional tether to the outdoors, and houses planters and trellises that will decorate the home’s exterior with greenery.
From the tactile and textured finishes of the interior to the surrounding Australian native garden that you just want to touch, the house encapsulates the feeling of being part of the outdoors; like Claire and Brent are camping at home. It is a tribute to Mother Nature, Weather House’s muse.

The clients for this project approached SALA ‘to create a house that we will be excited to come home to’. Having lived in their house for over 20 years, they chose to stay connected to their neighborhood, and accomplish their goals by extensively remodeling their existing split-entry home.
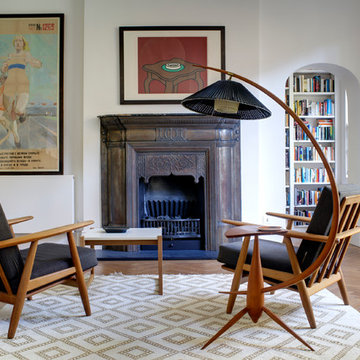
На фото: открытая гостиная комната среднего размера в стиле ретро с белыми стенами, паркетным полом среднего тона, стандартным камином, с книжными шкафами и полками и фасадом камина из металла без телевизора

Идея дизайна: большая открытая гостиная комната в стиле ретро с с книжными шкафами и полками, белыми стенами, полом из керамогранита, двусторонним камином, фасадом камина из металла и черным полом без телевизора

John Lum Architecture
Paul Dyer Photography
На фото: гостиная комната в стиле ретро с домашним баром, бетонным полом, фасадом камина из металла, телевизором на стене и горизонтальным камином
На фото: гостиная комната в стиле ретро с домашним баром, бетонным полом, фасадом камина из металла, телевизором на стене и горизонтальным камином
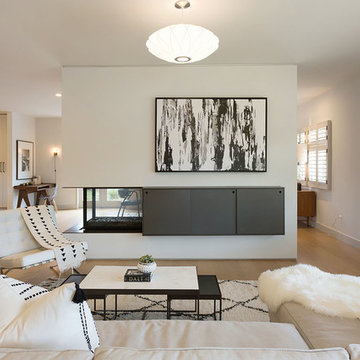
Стильный дизайн: большая парадная, открытая гостиная комната в стиле ретро с белыми стенами, светлым паркетным полом, двусторонним камином, мультимедийным центром и фасадом камина из металла - последний тренд
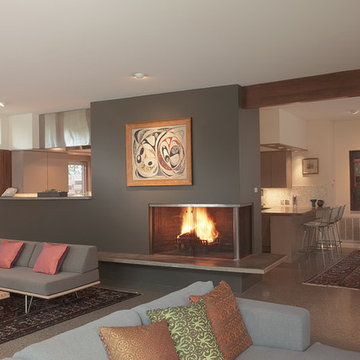
Photo Credit: Coles Hairston
На фото: большая парадная, открытая гостиная комната в стиле ретро с стандартным камином, серыми стенами, бетонным полом, фасадом камина из металла и ковром на полу без телевизора
На фото: большая парадная, открытая гостиная комната в стиле ретро с стандартным камином, серыми стенами, бетонным полом, фасадом камина из металла и ковром на полу без телевизора

CJ South
Идея дизайна: маленькая открытая гостиная комната:: освещение в стиле ретро с синими стенами, бетонным полом, стандартным камином и фасадом камина из металла без телевизора для на участке и в саду
Идея дизайна: маленькая открытая гостиная комната:: освещение в стиле ретро с синими стенами, бетонным полом, стандартным камином и фасадом камина из металла без телевизора для на участке и в саду
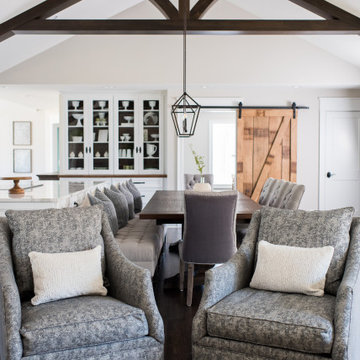
Our Indianapolis design studio designed a gut renovation of this home which opened up the floorplan and radically changed the functioning of the footprint. It features an array of patterned wallpaper, tiles, and floors complemented with a fresh palette, and statement lights.
Photographer - Sarah Shields
---
Project completed by Wendy Langston's Everything Home interior design firm, which serves Carmel, Zionsville, Fishers, Westfield, Noblesville, and Indianapolis.
For more about Everything Home, click here: https://everythinghomedesigns.com/
To learn more about this project, click here:
https://everythinghomedesigns.com/portfolio/country-estate-transformation/
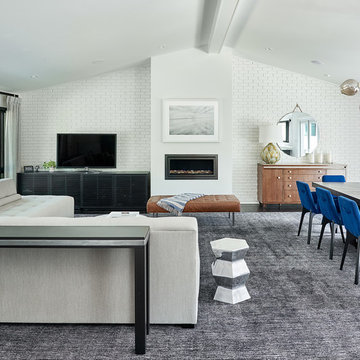
Свежая идея для дизайна: открытая гостиная комната в стиле ретро с белыми стенами, горизонтальным камином, фасадом камина из металла и отдельно стоящим телевизором - отличное фото интерьера
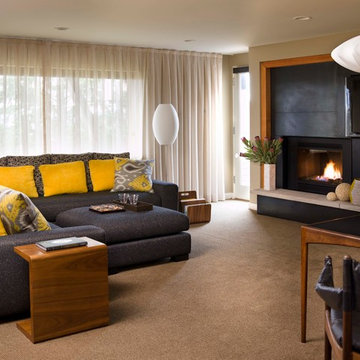
Deering Design Studio, Inc.
Идея дизайна: гостиная комната в стиле ретро с ковровым покрытием, стандартным камином, фасадом камина из металла, мультимедийным центром и ковром на полу
Идея дизайна: гостиная комната в стиле ретро с ковровым покрытием, стандартным камином, фасадом камина из металла, мультимедийным центром и ковром на полу

HBK Photography shot for luxury real estate listing
Идея дизайна: огромная открытая гостиная комната в стиле ретро с белыми стенами, паркетным полом среднего тона, двусторонним камином, фасадом камина из металла, отдельно стоящим телевизором и бежевым полом
Идея дизайна: огромная открытая гостиная комната в стиле ретро с белыми стенами, паркетным полом среднего тона, двусторонним камином, фасадом камина из металла, отдельно стоящим телевизором и бежевым полом

Everywhere you look in this home, there is a surprise to be had and a detail worth preserving. One of the more iconic interior features was this original copper fireplace shroud that was beautifully restored back to it's shiny glory. The sofa was custom made to fit "just so" into the drop down space/ bench wall separating the family room from the dining space. Not wanting to distract from the design of the space by hanging a TV on the wall - there is a concealed projector and screen that drop down from the ceiling when desired. Flooded with natural light from both directions from the original sliding glass doors - this home glows day and night - by sun or by fire. From this view you can see the relationship of the kitchen which was originally in this location, but previously closed off with walls. It's compact and efficient, and allows seamless interaction between hosts and guests.
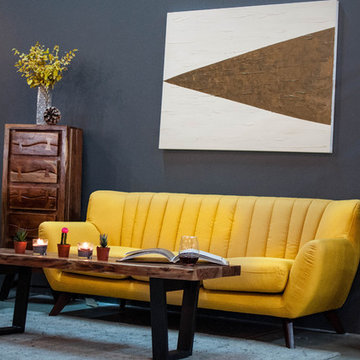
Идея дизайна: двухуровневая гостиная комната среднего размера в стиле ретро с бежевыми стенами, бетонным полом, фасадом камина из металла и серым полом без камина
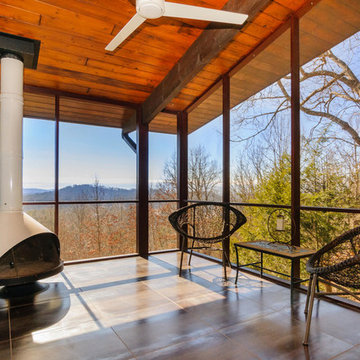
Clients added this retro wood burning fireplace to give the feel of a vintage, Aspen ski lodge. Photo by Olivia Marone.
Идея дизайна: гостиная комната в стиле ретро с фасадом камина из металла и подвесным камином
Идея дизайна: гостиная комната в стиле ретро с фасадом камина из металла и подвесным камином
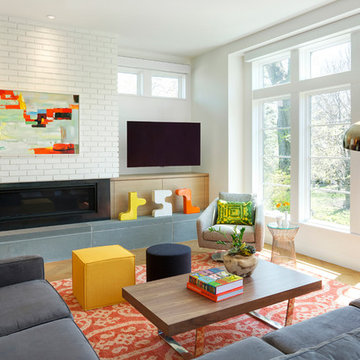
Стильный дизайн: открытая гостиная комната в стиле ретро с белыми стенами, светлым паркетным полом, горизонтальным камином, фасадом камина из металла и телевизором на стене - последний тренд
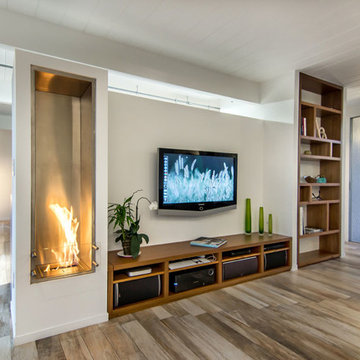
This is a rebuild of a Bay Area mid-century home. The floors are made of porcelain tile that looks like wood. The heating system is radiant heat which transfers heat better through tile than through hardwood. This stainless steel vertical fireplace burns ethanol fuel. The fireplace is by Ecosmart Fireplace: according to the Ecosmart website, "EcoSmart Fireplaces are fuelled by bioethanol, a renewable liquid fuel produced from agricultural by-products which burns clean - no smoke, no sparks, no fuss."
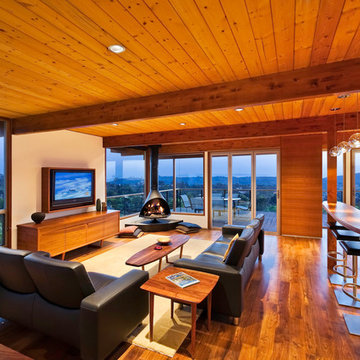
Ciro Coelho
Источник вдохновения для домашнего уюта: большая открытая гостиная комната в стиле ретро с бежевыми стенами, паркетным полом среднего тона, подвесным камином, фасадом камина из металла, телевизором на стене и коричневым полом
Источник вдохновения для домашнего уюта: большая открытая гостиная комната в стиле ретро с бежевыми стенами, паркетным полом среднего тона, подвесным камином, фасадом камина из металла, телевизором на стене и коричневым полом
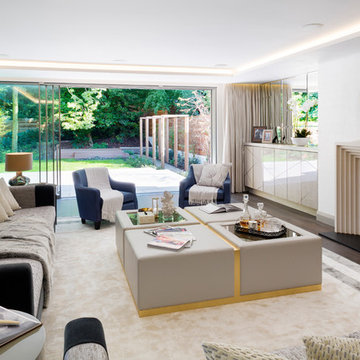
Residential Project in London. You can see all DelightFULL´s mid-century lamps here- https://goo.gl/4zdtph and our most inspiring publications here- https://goo.gl/eLBsfp. Contact us to receive our Product Catalogue! http://www.delightfull.eu/usa/
Гостиная в стиле ретро с фасадом камина из металла – фото дизайна интерьера
1


