Гостиная в стиле ретро с фасадом камина из камня – фото дизайна интерьера
Сортировать:
Бюджет
Сортировать:Популярное за сегодня
1 - 20 из 1 948 фото

Living: pavimento originale in quadrotti di rovere massello; arredo vintage unito ad arredi disegnati su misura (panca e mobile bar) Tavolo in vetro con gambe anni 50; sedie da regista; divano anni 50 con nuovo tessuto blu/verde in armonia con il colore blu/verde delle pareti. Poltroncine anni 50 danesi; camino originale. Lampada tavolo originale Albini.

Our remodeled 1994 Deck House was a stunning hit with our clients. All original moulding, trim, truss systems, exposed posts and beams and mahogany windows were kept in tact and refinished as requested. All wood ceilings in each room were painted white to brighten and lift the interiors. This is the view looking from the living room toward the kitchen. Our mid-century design is timeless and remains true to the modernism movement.
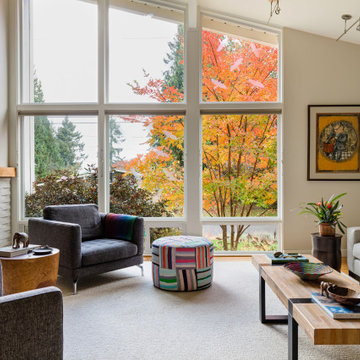
Ellen Weiss Design works throughout the Seattle area and in many of the communities comprising Seattle's Eastside such as Bellevue, Kirkland, Issaquah, Redmond, Clyde Hill, Medina and Mercer Island.
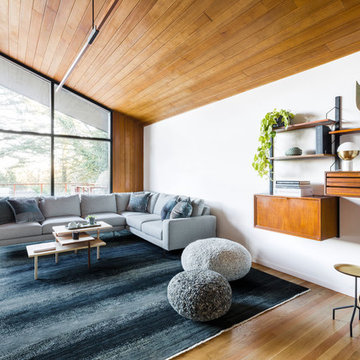
The architecture of this mid-century ranch in Portland’s West Hills oozes modernism’s core values. We wanted to focus on areas of the home that didn’t maximize the architectural beauty. The Client—a family of three, with Lucy the Great Dane, wanted to improve what was existing and update the kitchen and Jack and Jill Bathrooms, add some cool storage solutions and generally revamp the house.
We totally reimagined the entry to provide a “wow” moment for all to enjoy whilst entering the property. A giant pivot door was used to replace the dated solid wood door and side light.
We designed and built new open cabinetry in the kitchen allowing for more light in what was a dark spot. The kitchen got a makeover by reconfiguring the key elements and new concrete flooring, new stove, hood, bar, counter top, and a new lighting plan.
Our work on the Humphrey House was featured in Dwell Magazine.

Стильный дизайн: гостиная комната в стиле ретро с белыми стенами, паркетным полом среднего тона, стандартным камином, фасадом камина из камня, отдельно стоящим телевизором и коричневым полом - последний тренд
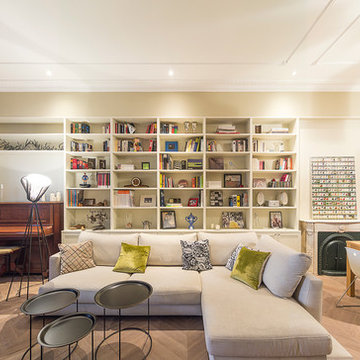
David Benito
Источник вдохновения для домашнего уюта: большая парадная, открытая гостиная комната в стиле ретро с бежевыми стенами, светлым паркетным полом, стандартным камином и фасадом камина из камня без телевизора
Источник вдохновения для домашнего уюта: большая парадная, открытая гостиная комната в стиле ретро с бежевыми стенами, светлым паркетным полом, стандартным камином и фасадом камина из камня без телевизора

Kimberley Bryan
Источник вдохновения для домашнего уюта: парадная, открытая гостиная комната в стиле ретро с белыми стенами, бетонным полом, стандартным камином, фасадом камина из камня, телевизором на стене и ковром на полу
Источник вдохновения для домашнего уюта: парадная, открытая гостиная комната в стиле ретро с белыми стенами, бетонным полом, стандартным камином, фасадом камина из камня, телевизором на стене и ковром на полу
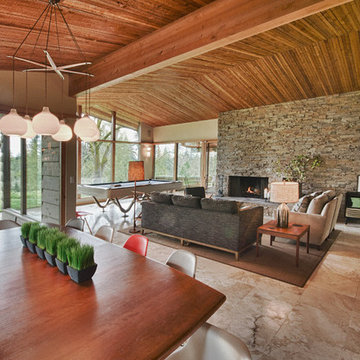
Photo by David Hiser
На фото: открытая гостиная комната в стиле ретро с стандартным камином и фасадом камина из камня
На фото: открытая гостиная комната в стиле ретро с стандартным камином и фасадом камина из камня
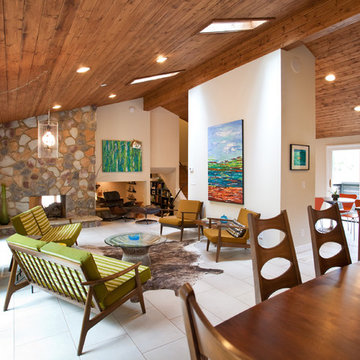
Atlanta mid-century modern home designed by Dencity LLC and built by Cablik Enterprises. Photo by AWH Photo & Design.
На фото: гостиная комната в стиле ретро с фасадом камина из камня
На фото: гостиная комната в стиле ретро с фасадом камина из камня

Источник вдохновения для домашнего уюта: парадная, открытая гостиная комната среднего размера в стиле ретро с стандартным камином, фасадом камина из камня, белыми стенами и полом из сланца без телевизора
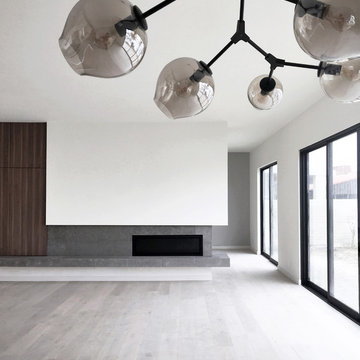
walnut cabinetry and a floating limestone hearth frame the asymmetrical fireplace and help define the space at the new, open living room.
Источник вдохновения для домашнего уюта: большая парадная, открытая гостиная комната в стиле ретро с белыми стенами, светлым паркетным полом, угловым камином, фасадом камина из камня и серым полом без телевизора
Источник вдохновения для домашнего уюта: большая парадная, открытая гостиная комната в стиле ретро с белыми стенами, светлым паркетным полом, угловым камином, фасадом камина из камня и серым полом без телевизора
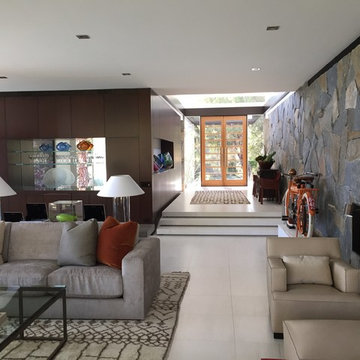
Идея дизайна: открытая гостиная комната среднего размера в стиле ретро с бежевыми стенами, полом из керамогранита, двусторонним камином, фасадом камина из камня и бежевым полом
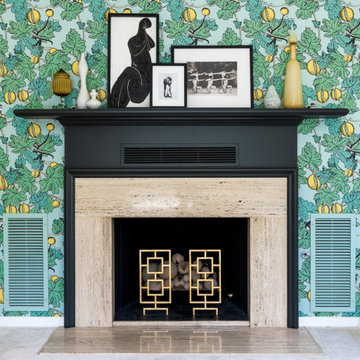
Источник вдохновения для домашнего уюта: гостиная комната в стиле ретро с стандартным камином, фасадом камина из камня, бежевым полом и обоями на стенах
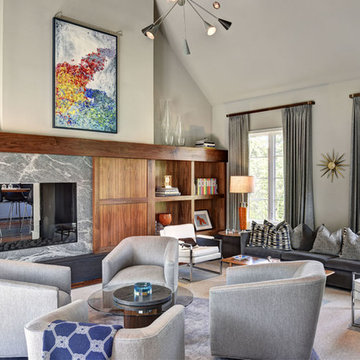
Источник вдохновения для домашнего уюта: гостиная комната в стиле ретро с серыми стенами, двусторонним камином и фасадом камина из камня без телевизора

Le film culte de 1955 avec Cary Grant et Grace Kelly "To Catch a Thief" a été l'une des principales source d'inspiration pour la conception de cet appartement glamour en duplex près de Milan. Le Studio Catoir a eu carte blanche pour la conception et l'esthétique de l'appartement. Tous les meubles, qu'ils soient amovibles ou intégrés, sont signés Studio Catoir, la plupart sur mesure, de même que les cheminées, la menuiserie, les poignées de porte et les tapis. Un appartement plein de caractère et de personnalité, avec des touches ludiques et des influences rétro dans certaines parties de l'appartement.
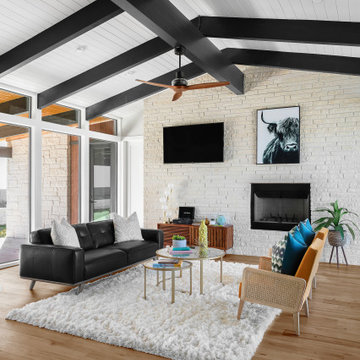
На фото: открытая гостиная комната среднего размера в стиле ретро с белыми стенами, светлым паркетным полом, камином, фасадом камина из камня, телевизором на стене, бежевым полом, любым потолком и любой отделкой стен
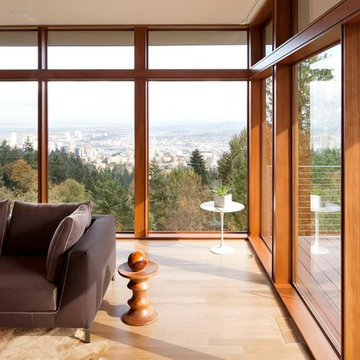
The Council Crest Residence is a renovation and addition to an early 1950s house built for inventor Karl Kurz, whose work included stereoscopic cameras and projectors. Designed by prominent local architect Roscoe Hemenway, the house was built with a traditional ranch exterior and a mid-century modern interior. It became known as “The View-Master House,” alluding to both the inventions of its owner and the dramatic view through the glass entry.
Approached from a small neighborhood park, the home was re-clad maintaining its welcoming scale, with privacy obtained through thoughtful placement of translucent glass, clerestory windows, and a stone screen wall. The original entry was maintained as a glass aperture, a threshold between the quiet residential neighborhood and the dramatic view over the city of Portland and landscape beyond. At the south terrace, an outdoor fireplace is integrated into the stone wall providing a comfortable space for the family and their guests.
Within the existing footprint, the main floor living spaces were completely remodeled. Raised ceilings and new windows create open, light filled spaces. An upper floor was added within the original profile creating a master suite, study, and south facing deck. Space flows freely around a central core while continuous clerestory windows reinforce the sense of openness and expansion as the roof and wall planes extend to the exterior.
Images By: Jeremy Bitterman, Photoraphy Portland OR
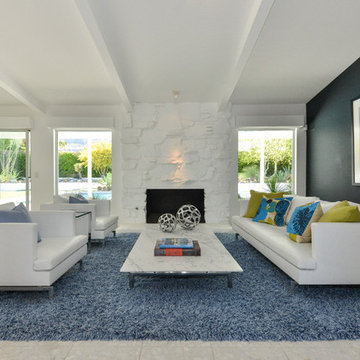
Идея дизайна: парадная, открытая гостиная комната в стиле ретро с черными стенами, стандартным камином и фасадом камина из камня без телевизора
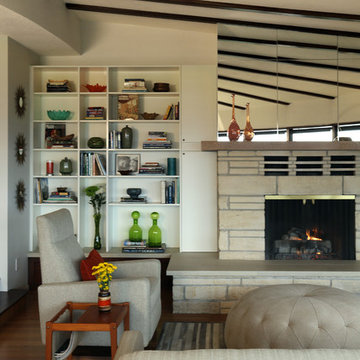
A new built in bookcase showcases the family's books and treasures while the original fireplace gets lovingly restored with fresh hearth tile and an oak mantel. Photos by Photo Art Portraits with styling by Shannon Quimby. Arciform Owner and Senior Designer Anne De Wolf provided design and decorating services for this whole house renovation.
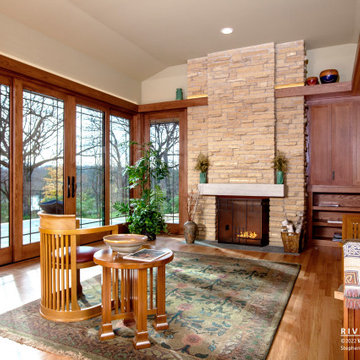
Organic Natural Stone Fireplace
Источник вдохновения для домашнего уюта: гостиная комната среднего размера в стиле ретро с светлым паркетным полом, стандартным камином, фасадом камина из камня, скрытым телевизором и многоуровневым потолком
Источник вдохновения для домашнего уюта: гостиная комната среднего размера в стиле ретро с светлым паркетным полом, стандартным камином, фасадом камина из камня, скрытым телевизором и многоуровневым потолком
Гостиная в стиле ретро с фасадом камина из камня – фото дизайна интерьера
1

