Гостиная в стиле модернизм с темным паркетным полом – фото дизайна интерьера
Сортировать:
Бюджет
Сортировать:Популярное за сегодня
1 - 20 из 9 557 фото

Свежая идея для дизайна: большая открытая гостиная комната в стиле модернизм с серыми стенами, темным паркетным полом, горизонтальным камином, фасадом камина из плитки и телевизором на стене - отличное фото интерьера

Стильный дизайн: открытая гостиная комната среднего размера в стиле модернизм с музыкальной комнатой, серыми стенами, темным паркетным полом, телевизором на стене, серым полом, потолком с обоями и обоями на стенах без камина - последний тренд

"custom fireplace mantel"
"custom fireplace overmantel"
"omega cast stone mantel"
"omega cast stone fireplace mantle" "fireplace design idea" Mantel. Fireplace. Omega. Mantel Design.
"custom cast stone mantel"
"linear fireplace mantle"
"linear cast stone fireplace mantel"
"linear fireplace design"
"linear fireplace overmantle"
"fireplace surround"
"carved fireplace mantle"

The library is a room within a room -- an effect that is enhanced by a material inversion; the living room has ebony, fired oak floors and a white ceiling, while the stepped up library has a white epoxy resin floor with an ebony oak ceiling.

Vista del soggiorno verso l'ingresso dell'appartamento con il volume del soppalco in primo piano. La struttura è stata realizzata in ferro e vetro, e rivestita nella parte sottostante da cartongesso. Molto suggestiva la passerella in vetro creata per sottolineare l'altezza dell'ambiente.
Foto di Simone Marulli
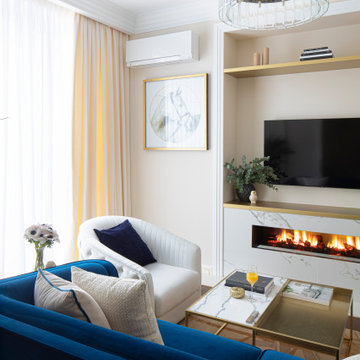
Стильный дизайн: маленькая объединенная гостиная комната в стиле модернизм с бежевыми стенами, темным паркетным полом, горизонтальным камином и фасадом камина из плитки для на участке и в саду - последний тренд
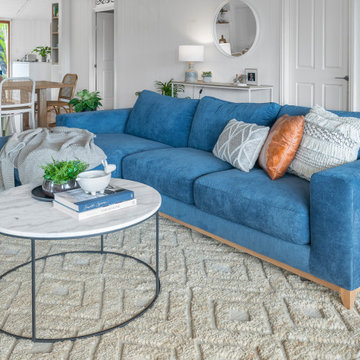
Open plan living with blue sectional sofa. Lots of timber, marble and fresh neutrals, as well as greenery.
Идея дизайна: гостиная комната среднего размера в стиле модернизм с белыми стенами и темным паркетным полом
Идея дизайна: гостиная комната среднего размера в стиле модернизм с белыми стенами и темным паркетным полом
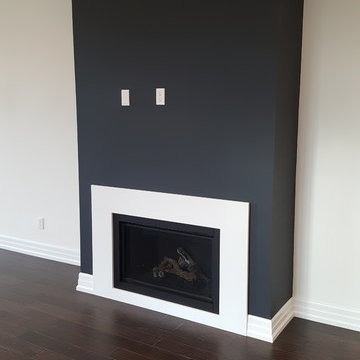
На фото: большая открытая гостиная комната в стиле модернизм с белыми стенами, темным паркетным полом, стандартным камином, фасадом камина из штукатурки и коричневым полом без телевизора с

Идея дизайна: большая изолированная гостиная комната в стиле модернизм с с книжными шкафами и полками, белыми стенами, темным паркетным полом, мультимедийным центром и черным полом без камина
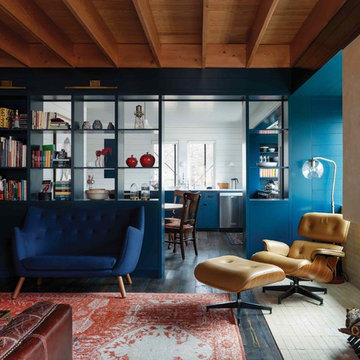
Cozy living room features open corner fireplace with plaster hood. Painted ship-lap siding and exposed ceiling frame completes the space. Open book shelves lead into kitchen.
Floor boards are stained Fir.
Photo by Whit Preston
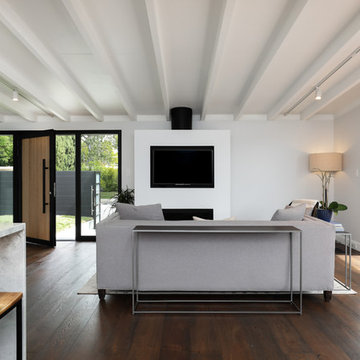
Greenberg Construction
Location: Mountain View, CA, United States
Our clients wanted to create a beautiful and open concept living space for entertaining while maximized the natural lighting throughout their midcentury modern Mackay home. Light silvery gray and bright white tones create a contemporary and sophisticated space; combined with elegant rich, dark woods throughout.
Removing the center wall and brick fireplace between the kitchen and dining areas allowed for a large seven by four foot island and abundance of light coming through the floor to ceiling windows and addition of skylights. The custom low sheen white and navy blue kitchen cabinets were designed by Segale Bros, with the goal of adding as much organization and access as possible with the island storage, drawers, and roll-outs.
Black finishings are used throughout with custom black aluminum windows and 3 panel sliding door by CBW Windows and Doors. The clients designed their custom vertical white oak front door with CBW Windows and Doors as well.
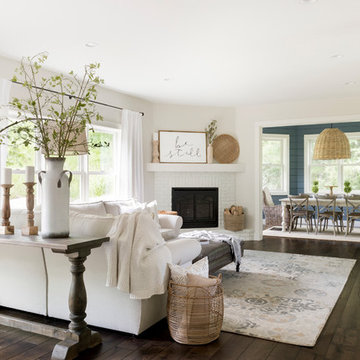
Living room and dining room, modern french country style.
На фото: большая открытая гостиная комната в стиле модернизм с бежевыми стенами, темным паркетным полом, угловым камином, фасадом камина из кирпича и коричневым полом с
На фото: большая открытая гостиная комната в стиле модернизм с бежевыми стенами, темным паркетным полом, угловым камином, фасадом камина из кирпича и коричневым полом с

На фото: парадная, изолированная гостиная комната среднего размера в стиле модернизм с бежевыми стенами, темным паркетным полом, стандартным камином, фасадом камина из металла и коричневым полом без телевизора с
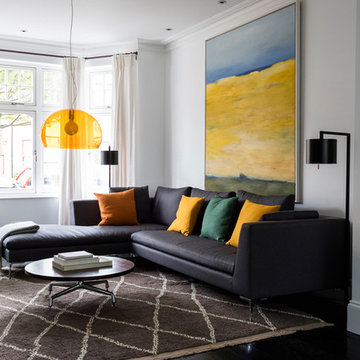
Photography by Ben Anders and Juliet Murphy
На фото: гостиная комната в стиле модернизм с белыми стенами, темным паркетным полом, черным полом, эркером и ковром на полу
На фото: гостиная комната в стиле модернизм с белыми стенами, темным паркетным полом, черным полом, эркером и ковром на полу
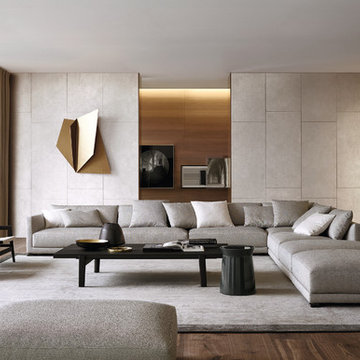
Источник вдохновения для домашнего уюта: большая гостиная комната в стиле модернизм с темным паркетным полом и ковром на полу без камина, телевизора
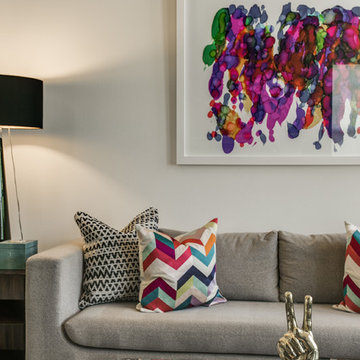
A modern and playful space that's all grown up, for a Dallas-area townhouse dweller. The Pulp Design Studios team gave this client's townhouse a refresh that's bright and vibrant with unexpected touches and a 'wow' factor. Pulp designers reimagined this space, while reusing many of the client's existing furnishings and bringing in thoughtful new pieces. The result is a vibrant and exciting open space that's perfect for entertaining and a Master Bedroom retreat that's stylishly relaxing
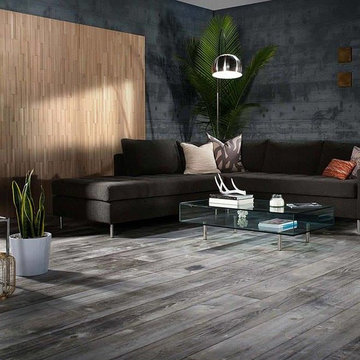
Пример оригинального дизайна: изолированная гостиная комната среднего размера в стиле модернизм с серыми стенами, темным паркетным полом и серым полом без камина
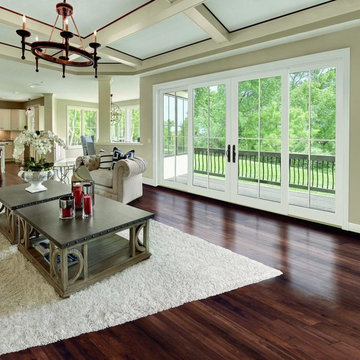
Integrity Sliding French Doors from Marvin Windows and Doors feature Ultrex fiberglass on the outside and natural wood on the inside.
Integrity doors are made with Ultrex®, a pultruded fiberglass Marvin patented that outperforms and outlasts vinyl, roll-form aluminum and other fiberglass composites. Ultrex and the Integrity proprietary pultrusion process delivers high-demand doors that endure all elements without showing age or wear. With a strong Ultrex Fiberglass exterior paired with a rich wood interior, Integrity Wood-Ultrex doors have both strength and beauty. Constructed with Ultrex from the inside out, Integrity All Ultrex doors offer outstanding strength and durability.

A full height concrete fireplace surround expanded with a bench. Large panels to make the fireplace surround a real eye catcher in this modern living room. The grey color creates a beautiful contrast with the dark hardwood floor.
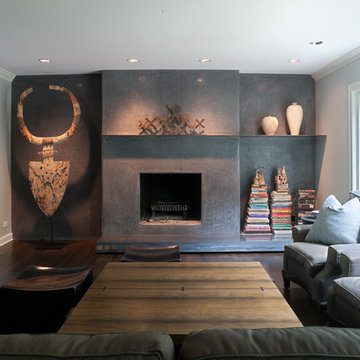
A hand rubbed plaster fireplace with a blade thin raw steel shelf displays a collection of African artifacts and books.
photography by Tyler Mallory || www.tylermallory.com
Гостиная в стиле модернизм с темным паркетным полом – фото дизайна интерьера
1

