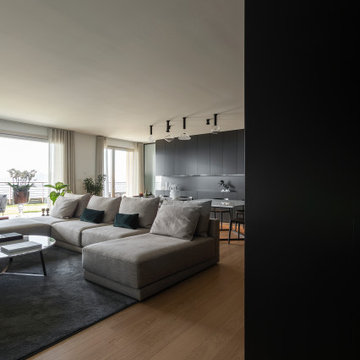Гостиная в стиле модернизм с панелями на стенах – фото дизайна интерьера
Сортировать:
Бюджет
Сортировать:Популярное за сегодня
1 - 20 из 356 фото

Contemporary family room with tall, exposed wood beam ceilings, built-in open wall cabinetry, ribbon fireplace below wall-mounted television, and decorative metal chandelier (Front)
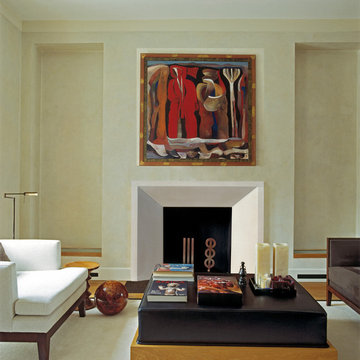
The clean lines give our Newport cast stone fireplace a unique modern style, which is sure to add a touch of panache to any home. This mantel is very versatile when it comes to style and size with its adjustable height and width. Perfect for outdoor living installation as well.
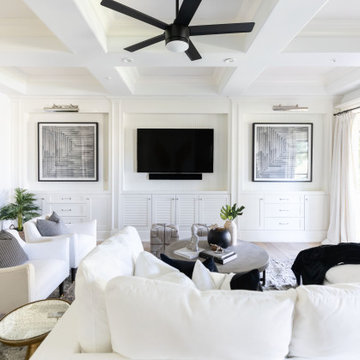
LIVING ROOM DEN AREA HAS BEAUTIFUL BUILT INS. REST AND RELAX IN A QUIET AREA ON A PLUSH SOFA.
Источник вдохновения для домашнего уюта: гостиная комната в стиле модернизм с телевизором на стене, кессонным потолком и панелями на стенах
Источник вдохновения для домашнего уюта: гостиная комната в стиле модернизм с телевизором на стене, кессонным потолком и панелями на стенах

le canapé est légèrement décollé du mur pour laisser les portes coulissantes circuler derrière.
Стильный дизайн: маленькая открытая гостиная комната в стиле модернизм с красными стенами, светлым паркетным полом, стандартным камином, фасадом камина из дерева, скрытым телевизором, бежевым полом, многоуровневым потолком и панелями на стенах для на участке и в саду - последний тренд
Стильный дизайн: маленькая открытая гостиная комната в стиле модернизм с красными стенами, светлым паркетным полом, стандартным камином, фасадом камина из дерева, скрытым телевизором, бежевым полом, многоуровневым потолком и панелями на стенах для на участке и в саду - последний тренд
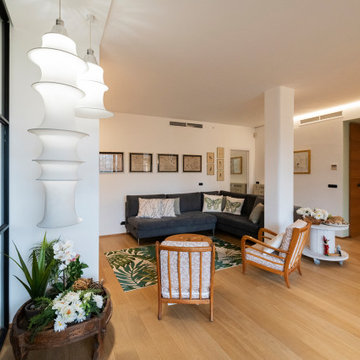
Стильный дизайн: огромная открытая гостиная комната в стиле модернизм с белыми стенами, светлым паркетным полом, телевизором на стене, коричневым полом, многоуровневым потолком и панелями на стенах - последний тренд

Arredo con mobili sospesi Lago, e boiserie in legno realizzata da falegname su disegno
Источник вдохновения для домашнего уюта: открытая гостиная комната среднего размера в стиле модернизм с с книжными шкафами и полками, коричневыми стенами, полом из керамической плитки, печью-буржуйкой, фасадом камина из дерева, мультимедийным центром, коричневым полом, многоуровневым потолком, панелями на стенах и ковром на полу
Источник вдохновения для домашнего уюта: открытая гостиная комната среднего размера в стиле модернизм с с книжными шкафами и полками, коричневыми стенами, полом из керамической плитки, печью-буржуйкой, фасадом камина из дерева, мультимедийным центром, коричневым полом, многоуровневым потолком, панелями на стенах и ковром на полу
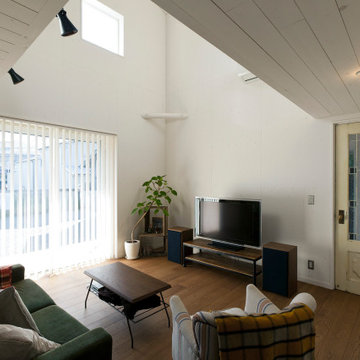
На фото: маленькая гостиная комната в стиле модернизм с панелями на стенах для на участке и в саду
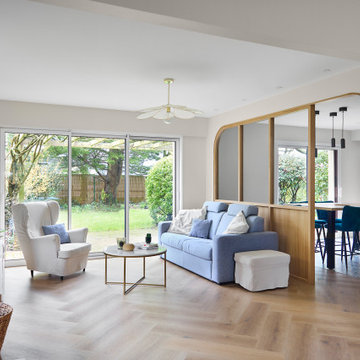
M et Mme P., fraîchement débarqués de la capitale, ont décidé de s'installer dans notre charmante région. Leur objectif est de rénover la maison récemment acquise afin de gagner en espace et de la moderniser. Après avoir exploré en ligne, ils ont opté pour notre agence qui correspondait parfaitement à leurs attentes.
Entrée/ Salle à manger
Initialement, l'entrée du salon était située au fond du couloir. Afin d'optimiser l'espace et favoriser la luminosité, le passage a été déplacé plus près de la porte d'entrée. Un agencement de rangements et un dressing définissent l'entrée avec une note de couleur terracotta. Un effet "Whoua" est assuré dès l'arrivée !
Au-delà de cette partie fonctionnelle, le parquet en point de Hongrie et les tasseaux en bois apportent chaleur et modernité au lieu.
Salon/salle à manger/cuisine
Afin de répondre aux attentes de nos clients qui souhaitaient une vue directe sur le jardin, nous avons transformé la porte-fenêtre en une grande baie vitrée de plus de 4 mètres de long. En revanche, la cuisine, qui était déjà installée, manquait de volume et était trop cloisonnée. Pour remédier à cela, une élégante verrière en forme d'ogive a été installée pour délimiter les espaces et offrir plus d'espace dans la cuisine à nos clients.
L'utilisation harmonieuse des matériaux et des couleurs dans ce projet ainsi que son agencement apportent élégance et fonctionnalité à cette incroyable maison.

4 Chartier Circle is a sun soaked 5000+ square foot, custom built home that sits a-top Ocean Cliff in Newport Rhode Island. The home features custom finishes, lighting and incredible views. This home features five bedrooms and six bathrooms, a 3 car garage, exterior patio with gas fired, fire pit a fully finished basement and a third floor master suite complete with it's own wet bar. The home also features a spacious balcony in each master suite, designer bathrooms and an incredible chef's kitchen and butlers pantry. The views from all angles of this home are spectacular.
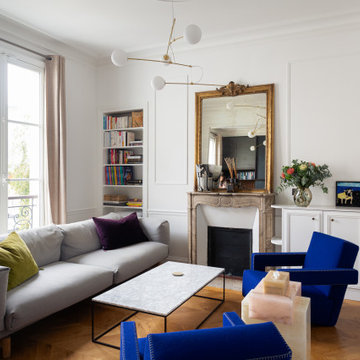
Le salon se pare de rangements discrets et élégants. On retrouve des moulures sur les portes dans la continuité des décors muraux.
Стильный дизайн: открытая, серо-белая гостиная комната среднего размера в стиле модернизм с с книжными шкафами и полками, белыми стенами, паркетным полом среднего тона, стандартным камином, фасадом камина из камня, деревянным потолком и панелями на стенах без телевизора - последний тренд
Стильный дизайн: открытая, серо-белая гостиная комната среднего размера в стиле модернизм с с книжными шкафами и полками, белыми стенами, паркетным полом среднего тона, стандартным камином, фасадом камина из камня, деревянным потолком и панелями на стенах без телевизора - последний тренд

На фото: открытая гостиная комната среднего размера в стиле модернизм с белыми стенами, темным паркетным полом, стандартным камином, фасадом камина из каменной кладки, коричневым полом, деревянным потолком и панелями на стенах без телевизора
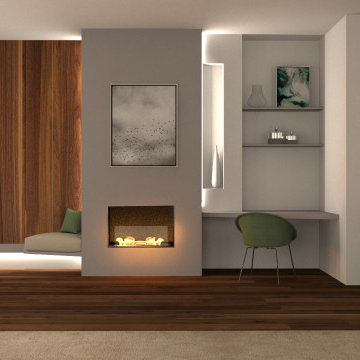
progetto di ristrutturazione di un camino esistente, abbiamo trasformato il camino in un camino a bioetanolo più pratico rispetto al camino tradizionale, a destra una piccola seduta con fondale in legno mentre a sinistra un piccolo scrittoio con mensole.
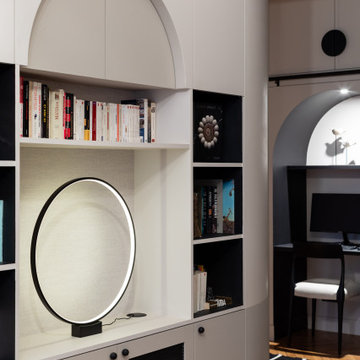
Источник вдохновения для домашнего уюта: большая открытая гостиная комната в стиле модернизм с с книжными шкафами и полками, бежевыми стенами, светлым паркетным полом, фасадом камина из камня, мультимедийным центром и панелями на стенах

All this classic home needed was some new life and love poured into it. The client's had a very modern style and were drawn to Restoration Hardware inspirations. The palette we stuck to in this space incorporated easy neutrals, mixtures of brass, and black accents. We freshened up the original hardwood flooring throughout with a natural matte stain, added wainscoting to enhance the integrity of the home, and brightened the space with white paint making the rooms feel more expansive than reality.
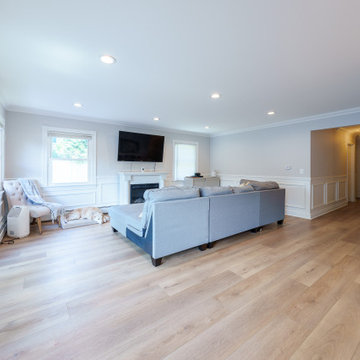
Inspired by sandy shorelines on the California coast, this beachy blonde vinyl floor brings just the right amount of variation to each room. With the Modin Collection, we have raised the bar on luxury vinyl plank. The result is a new standard in resilient flooring. Modin offers true embossed in register texture, a low sheen level, a rigid SPC core, an industry-leading wear layer, and so much more.
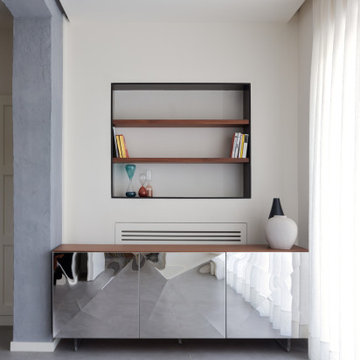
Источник вдохновения для домашнего уюта: гостиная комната в стиле модернизм с с книжными шкафами и полками, белыми стенами, полом из керамогранита, серым полом, многоуровневым потолком и панелями на стенах
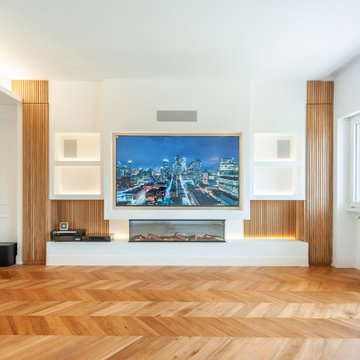
Parete attrezzata realizzata in cartongesso su progetto per inserimento di camino, televisore ed impianto audio integrato. Vani chiusi e rivestimenti i legno.

We gutted and renovated this entire modern Colonial home in Bala Cynwyd, PA. Introduced to the homeowners through the wife’s parents, we updated and expanded the home to create modern, clean spaces for the family. Highlights include converting the attic into completely new third floor bedrooms and a bathroom; a light and bright gray and white kitchen featuring a large island, white quartzite counters and Viking stove and range; a light and airy master bath with a walk-in shower and soaking tub; and a new exercise room in the basement.
Rudloff Custom Builders has won Best of Houzz for Customer Service in 2014, 2015 2016, 2017 and 2019. We also were voted Best of Design in 2016, 2017, 2018, and 2019, which only 2% of professionals receive. Rudloff Custom Builders has been featured on Houzz in their Kitchen of the Week, What to Know About Using Reclaimed Wood in the Kitchen as well as included in their Bathroom WorkBook article. We are a full service, certified remodeling company that covers all of the Philadelphia suburban area. This business, like most others, developed from a friendship of young entrepreneurs who wanted to make a difference in their clients’ lives, one household at a time. This relationship between partners is much more than a friendship. Edward and Stephen Rudloff are brothers who have renovated and built custom homes together paying close attention to detail. They are carpenters by trade and understand concept and execution. Rudloff Custom Builders will provide services for you with the highest level of professionalism, quality, detail, punctuality and craftsmanship, every step of the way along our journey together.
Specializing in residential construction allows us to connect with our clients early in the design phase to ensure that every detail is captured as you imagined. One stop shopping is essentially what you will receive with Rudloff Custom Builders from design of your project to the construction of your dreams, executed by on-site project managers and skilled craftsmen. Our concept: envision our client’s ideas and make them a reality. Our mission: CREATING LIFETIME RELATIONSHIPS BUILT ON TRUST AND INTEGRITY.
Photo Credit: Linda McManus Images
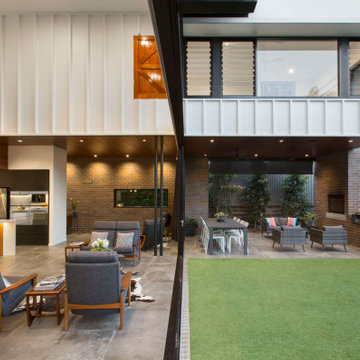
Стильный дизайн: большая открытая гостиная комната в стиле модернизм с белыми стенами, полом из керамической плитки, стандартным камином, фасадом камина из кирпича, скрытым телевизором, серым полом, деревянным потолком и панелями на стенах - последний тренд
Гостиная в стиле модернизм с панелями на стенах – фото дизайна интерьера
1


