Гостиная в стиле модернизм с отдельно стоящим телевизором – фото дизайна интерьера
Сортировать:
Бюджет
Сортировать:Популярное за сегодня
1 - 20 из 7 559 фото
1 из 3
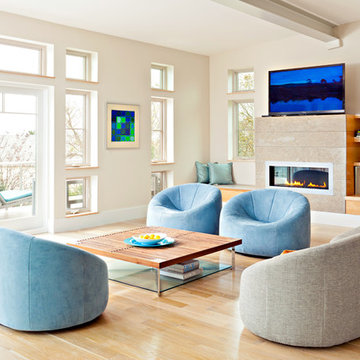
Dan Dutrona Photography
www.dancutrona.com
Идея дизайна: большая гостиная комната в стиле модернизм с светлым паркетным полом, горизонтальным камином и отдельно стоящим телевизором
Идея дизайна: большая гостиная комната в стиле модернизм с светлым паркетным полом, горизонтальным камином и отдельно стоящим телевизором

A captivating transformation in the coveted neighborhood of University Park, Dallas
The heart of this home lies in the kitchen, where we embarked on a design endeavor that would leave anyone speechless. By opening up the main kitchen wall, we created a magnificent window system that floods the space with natural light and offers a breathtaking view of the picturesque surroundings. Suspended from the ceiling, a steel-framed marble vent hood floats a few inches from the window, showcasing a mesmerizing Lilac Marble. The same marble is skillfully applied to the backsplash and island, featuring a bold combination of color and pattern that exudes elegance.
Adding to the kitchen's allure is the Italian range, which not only serves as a showstopper but offers robust culinary features for even the savviest of cooks. However, the true masterpiece of the kitchen lies in the honed reeded marble-faced island. Each marble strip was meticulously cut and crafted by artisans to achieve a half-rounded profile, resulting in an island that is nothing short of breathtaking. This intricate process took several months, but the end result speaks for itself.
To complement the grandeur of the kitchen, we designed a combination of stain-grade and paint-grade cabinets in a thin raised panel door style. This choice adds an elegant yet simple look to the overall design. Inside each cabinet and drawer, custom interiors were meticulously designed to provide maximum functionality and organization for the day-to-day cooking activities. A vintage Turkish runner dating back to the 1960s, evokes a sense of history and character.
The breakfast nook boasts a stunning, vivid, and colorful artwork created by one of Dallas' top artist, Kyle Steed, who is revered for his mastery of his craft. Some of our favorite art pieces from the inspiring Haylee Yale grace the coffee station and media console, adding the perfect moment to pause and loose yourself in the story of her art.
The project extends beyond the kitchen into the living room, where the family's changing needs and growing children demanded a new design approach. Accommodating their new lifestyle, we incorporated a large sectional for family bonding moments while watching TV. The living room now boasts bolder colors, striking artwork a coffered accent wall, and cayenne velvet curtains that create an inviting atmosphere. Completing the room is a custom 22' x 15' rug, adding warmth and comfort to the space. A hidden coat closet door integrated into the feature wall adds an element of surprise and functionality.
This project is not just about aesthetics; it's about pushing the boundaries of design and showcasing the possibilities. By curating an out-of-the-box approach, we bring texture and depth to the space, employing different materials and original applications. The layered design achieved through repeated use of the same material in various forms, shapes, and locations demonstrates that unexpected elements can create breathtaking results.
The reason behind this redesign and remodel was the homeowners' desire to have a kitchen that not only provided functionality but also served as a beautiful backdrop to their cherished family moments. The previous kitchen lacked the "wow" factor they desired, prompting them to seek our expertise in creating a space that would be a source of joy and inspiration.
Inspired by well-curated European vignettes, sculptural elements, clean lines, and a natural color scheme with pops of color, this design reflects an elegant organic modern style. Mixing metals, contrasting textures, and utilizing clean lines were key elements in achieving the desired aesthetic. The living room introduces bolder moments and a carefully chosen color scheme that adds character and personality.
The client's must-haves were clear: they wanted a show stopping centerpiece for their home, enhanced natural light in the kitchen, and a design that reflected their family's dynamic. With the transformation of the range wall into a wall of windows, we fulfilled their desire for abundant natural light and breathtaking views of the surrounding landscape.
Our favorite rooms and design elements are numerous, but the kitchen remains a standout feature. The painstaking process of hand-cutting and crafting each reeded panel in the island to match the marble's veining resulted in a labor of love that emanates warmth and hospitality to all who enter.
In conclusion, this tastefully lux project in University Park, Dallas is an extraordinary example of a full gut remodel that has surpassed all expectations. The meticulous attention to detail, the masterful use of materials, and the seamless blend of functionality and aesthetics create an unforgettable space. It serves as a testament to the power of design and the transformative impact it can have on a home and its inhabitants.
Project by Texas' Urbanology Designs. Their North Richland Hills-based interior design studio serves Dallas, Highland Park, University Park, Fort Worth, and upscale clients nationwide.

На фото: открытая гостиная комната среднего размера в стиле модернизм с белыми стенами, полом из фанеры, отдельно стоящим телевизором, коричневым полом, потолком с обоями и обоями на стенах
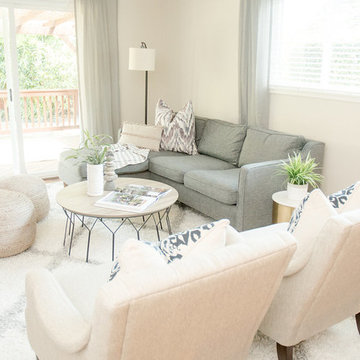
Quiana Marie Photography
Modern meets Coastal Design
На фото: маленькая открытая гостиная комната в стиле модернизм с бежевыми стенами, темным паркетным полом, отдельно стоящим телевизором, коричневым полом и ковром на полу для на участке и в саду с
На фото: маленькая открытая гостиная комната в стиле модернизм с бежевыми стенами, темным паркетным полом, отдельно стоящим телевизором, коричневым полом и ковром на полу для на участке и в саду с
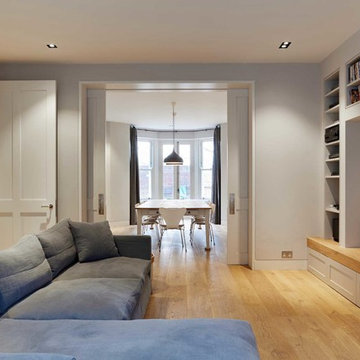
Идея дизайна: парадная, открытая гостиная комната среднего размера в стиле модернизм с серыми стенами, светлым паркетным полом, фасадом камина из камня и отдельно стоящим телевизором без камина
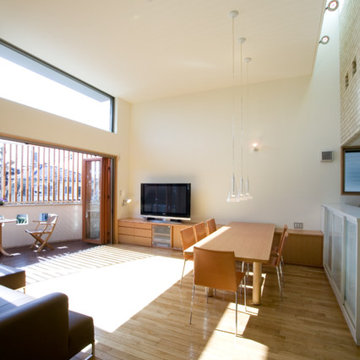
2階、LDK。スキップとなっている他の部屋へ接しているため、天井高は4メートルと高い。屋上からの光がトップライトを通して射しているので、奥行きのある部屋でも明るい。この家の見せ場、LDKはサイドボード・テーブル・キッチンも全て家具工事(造付け)
На фото: открытая гостиная комната в стиле модернизм с белыми стенами, паркетным полом среднего тона, отдельно стоящим телевизором и коричневым полом с
На фото: открытая гостиная комната в стиле модернизм с белыми стенами, паркетным полом среднего тона, отдельно стоящим телевизором и коричневым полом с
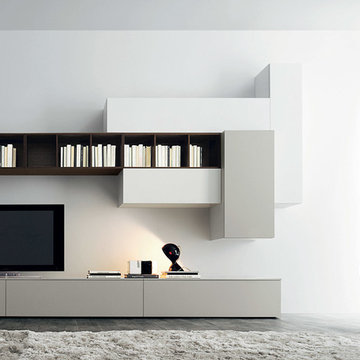
Affianco L2-31 Wall Unit I by Sangiacomo, Italy in brown oak veneer and matt bianco and grigio corda lacquer.
Источник вдохновения для домашнего уюта: открытая гостиная комната среднего размера в стиле модернизм с белыми стенами, отдельно стоящим телевизором и серым полом без камина
Источник вдохновения для домашнего уюта: открытая гостиная комната среднего размера в стиле модернизм с белыми стенами, отдельно стоящим телевизором и серым полом без камина

Chad Holder
На фото: открытая гостиная комната среднего размера в стиле модернизм с бетонным полом, белыми стенами и отдельно стоящим телевизором
На фото: открытая гостиная комната среднего размера в стиле модернизм с бетонным полом, белыми стенами и отдельно стоящим телевизором
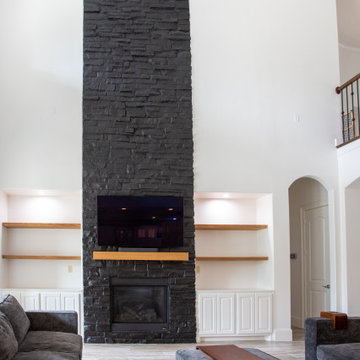
A massive fireplace finished with black chalkboard paint, next to 2 built in shelves with lighting and mantle on white oak.
На фото: большая открытая гостиная комната в стиле модернизм с черными стенами, стандартным камином, фасадом камина из кирпича и отдельно стоящим телевизором с
На фото: большая открытая гостиная комната в стиле модернизм с черными стенами, стандартным камином, фасадом камина из кирпича и отдельно стоящим телевизором с

リビングダイニングの中間領域に吹きぬけを配置。
光が生み出す陰影。上質な時間を堪能します。
Свежая идея для дизайна: парадная, открытая гостиная комната среднего размера в стиле модернизм с коричневыми стенами, полом из фанеры, двусторонним камином, фасадом камина из дерева, отдельно стоящим телевизором и коричневым полом - отличное фото интерьера
Свежая идея для дизайна: парадная, открытая гостиная комната среднего размера в стиле модернизм с коричневыми стенами, полом из фанеры, двусторонним камином, фасадом камина из дерева, отдельно стоящим телевизором и коричневым полом - отличное фото интерьера

Modern family room addition with walnut built-ins, floating shelves and linear gas fireplace.
На фото: маленькая изолированная гостиная комната в стиле модернизм с бежевыми стенами, светлым паркетным полом, стандартным камином, фасадом камина из штукатурки и отдельно стоящим телевизором для на участке и в саду
На фото: маленькая изолированная гостиная комната в стиле модернизм с бежевыми стенами, светлым паркетным полом, стандартным камином, фасадом камина из штукатурки и отдельно стоящим телевизором для на участке и в саду
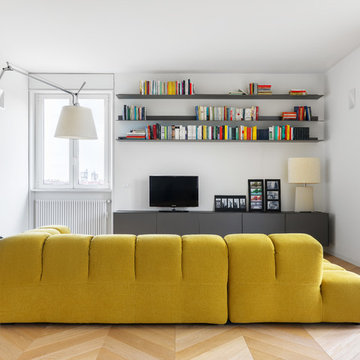
photo by: Сергей Красюк
vista del salotto con in primo piano il divano TUFTY TIME di B&B Italia. A parete mobile porta tv e ripiani di Rimadesio, lampada da terra Tolomeo di Artemide.
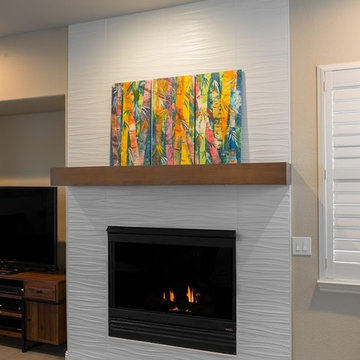
This kitchen and great room was design by Annette Starkey at Living Environment Design and built by Stellar Renovations. Crystal Cabinets, quartz countertops with a waterfall edge, lots of in-cabinet and under-cabinet lighting, and custom tile contribute to this beautiful space.
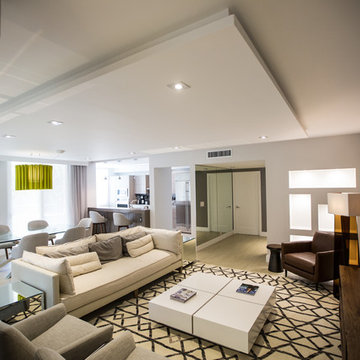
Photo by Fernando Napoltano
Источник вдохновения для домашнего уюта: открытая гостиная комната среднего размера в стиле модернизм с бежевыми стенами, светлым паркетным полом, отдельно стоящим телевизором и бежевым полом без камина
Источник вдохновения для домашнего уюта: открытая гостиная комната среднего размера в стиле модернизм с бежевыми стенами, светлым паркетным полом, отдельно стоящим телевизором и бежевым полом без камина
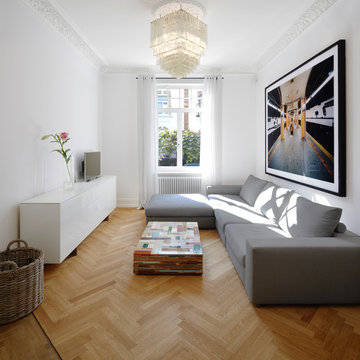
Свежая идея для дизайна: парадная, изолированная гостиная комната среднего размера в стиле модернизм с белыми стенами, светлым паркетным полом и отдельно стоящим телевизором без камина - отличное фото интерьера
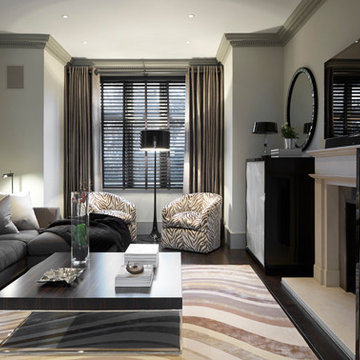
Photo's taken by Tim Mercer
Пример оригинального дизайна: открытая гостиная комната среднего размера в стиле модернизм с зелеными стенами, ковровым покрытием, стандартным камином, фасадом камина из камня и отдельно стоящим телевизором
Пример оригинального дизайна: открытая гостиная комната среднего размера в стиле модернизм с зелеными стенами, ковровым покрытием, стандартным камином, фасадом камина из камня и отдельно стоящим телевизором
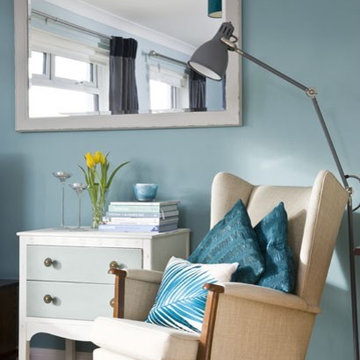
Свежая идея для дизайна: открытая гостиная комната среднего размера в стиле модернизм с полом из ламината и отдельно стоящим телевизором - отличное фото интерьера
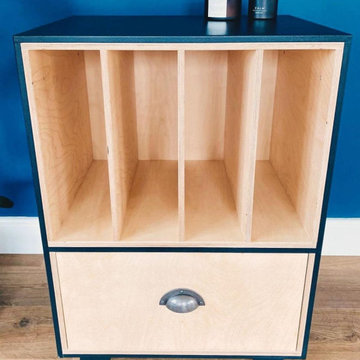
Set of matching furniture. Sideboard with sliding doors and record player stand.
Birch ply interior, exterior painted in Farrow and Ball Off Black.

Свежая идея для дизайна: большая открытая гостиная комната в стиле модернизм с с книжными шкафами и полками, разноцветными стенами, горизонтальным камином, отдельно стоящим телевизором и бежевым полом - отличное фото интерьера
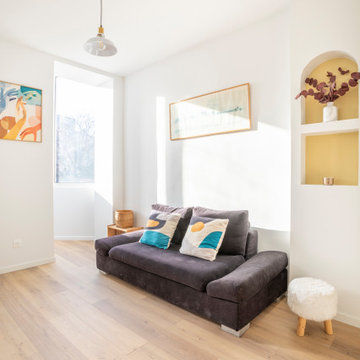
Пример оригинального дизайна: открытая гостиная комната среднего размера в стиле модернизм с белыми стенами, светлым паркетным полом, отдельно стоящим телевизором и бежевым полом без камина
Гостиная в стиле модернизм с отдельно стоящим телевизором – фото дизайна интерьера
1

