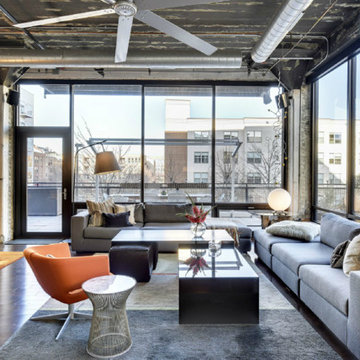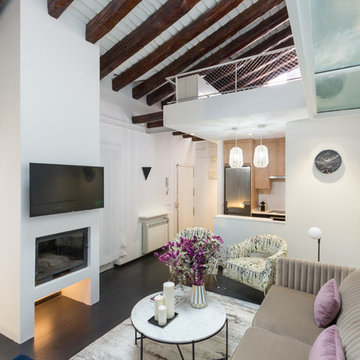Гостиная в стиле лофт – фото дизайна интерьера
Сортировать:
Бюджет
Сортировать:Популярное за сегодня
1 - 20 из 116 фото

This is the model unit for modern live-work lofts. The loft features 23 foot high ceilings, a spiral staircase, and an open bedroom mezzanine.
Стильный дизайн: парадная, изолированная гостиная комната среднего размера:: освещение в стиле лофт с серыми стенами, бетонным полом, стандартным камином, серым полом, фасадом камина из металла и ковром на полу без телевизора - последний тренд
Стильный дизайн: парадная, изолированная гостиная комната среднего размера:: освещение в стиле лофт с серыми стенами, бетонным полом, стандартным камином, серым полом, фасадом камина из металла и ковром на полу без телевизора - последний тренд
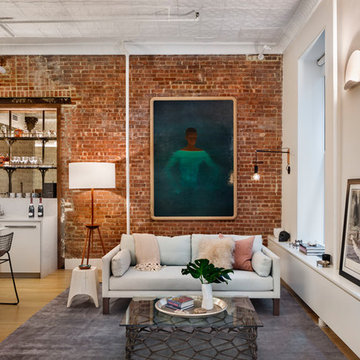
На фото: открытая гостиная комната в стиле лофт с белыми стенами и светлым паркетным полом без камина с
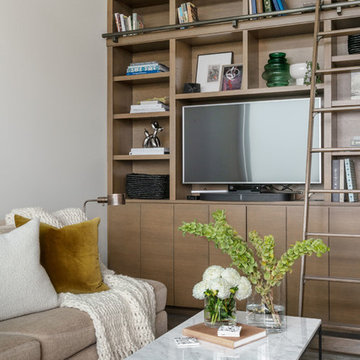
Functional bonus room with built in casework to house the television and custom sectional.
Photography: Kort Havens
На фото: гостиная комната среднего размера в стиле лофт с мультимедийным центром, с книжными шкафами и полками, белыми стенами и ковром на полу без камина
На фото: гостиная комната среднего размера в стиле лофт с мультимедийным центром, с книжными шкафами и полками, белыми стенами и ковром на полу без камина
Find the right local pro for your project

Photography by Eduard Hueber / archphoto
North and south exposures in this 3000 square foot loft in Tribeca allowed us to line the south facing wall with two guest bedrooms and a 900 sf master suite. The trapezoid shaped plan creates an exaggerated perspective as one looks through the main living space space to the kitchen. The ceilings and columns are stripped to bring the industrial space back to its most elemental state. The blackened steel canopy and blackened steel doors were designed to complement the raw wood and wrought iron columns of the stripped space. Salvaged materials such as reclaimed barn wood for the counters and reclaimed marble slabs in the master bathroom were used to enhance the industrial feel of the space.
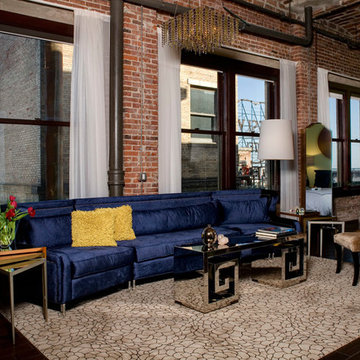
David Blank
Источник вдохновения для домашнего уюта: парадная гостиная комната в стиле лофт с серыми стенами, темным паркетным полом и акцентной стеной без камина
Источник вдохновения для домашнего уюта: парадная гостиная комната в стиле лофт с серыми стенами, темным паркетным полом и акцентной стеной без камина
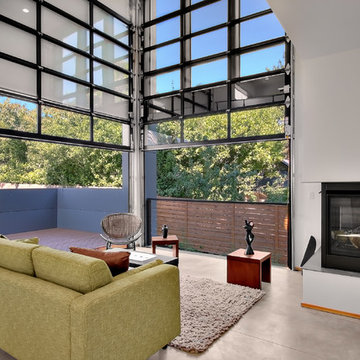
Свежая идея для дизайна: гостиная комната в стиле лофт с бетонным полом и угловым камином - отличное фото интерьера
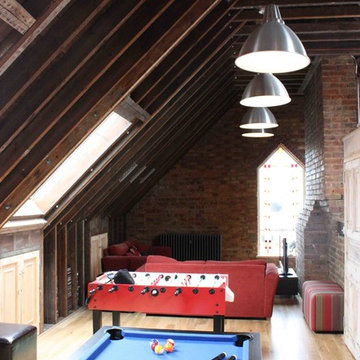
T-Space Design & Build, Wanstead, London, E11 2DL
На фото: гостиная комната в стиле лофт с ковром на полу с
На фото: гостиная комната в стиле лофт с ковром на полу с
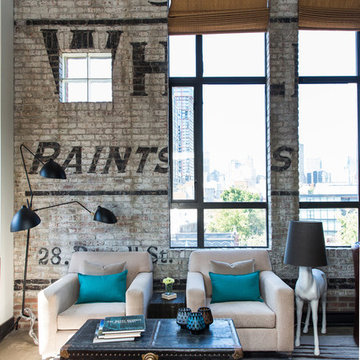
Beyond Beige Interior Design | www.beyondbeige.com | Ph: 604-876-3800 | Photography By Bemoved Media | Furniture Purchased From The Living Lab Furniture Co.
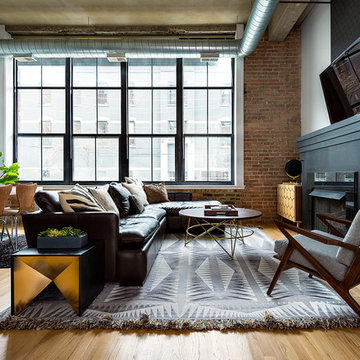
Пример оригинального дизайна: открытая гостиная комната в стиле лофт с телевизором на стене, белыми стенами, паркетным полом среднего тона и стандартным камином
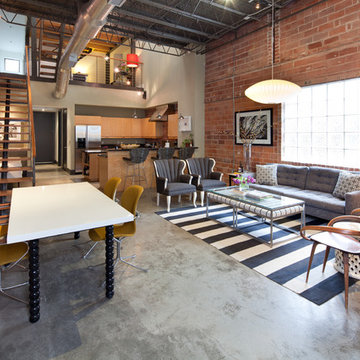
Photos by Julie Soefer
Источник вдохновения для домашнего уюта: открытая гостиная комната в стиле лофт с ковром на полу без камина, телевизора
Источник вдохновения для домашнего уюта: открытая гостиная комната в стиле лофт с ковром на полу без камина, телевизора

The fireplace is the focal point for the gray room. We expanded the scale of the fireplace. It's clad and steel panels, approximately 13 feet wide with a custom concrete part.
Greg Boudouin, Interiors
Alyssa Rosenheck: Photos
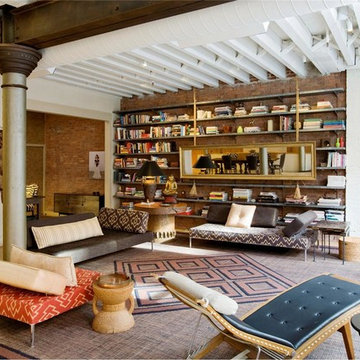
Идея дизайна: открытая гостиная комната в стиле лофт с с книжными шкафами и полками и белыми стенами без камина
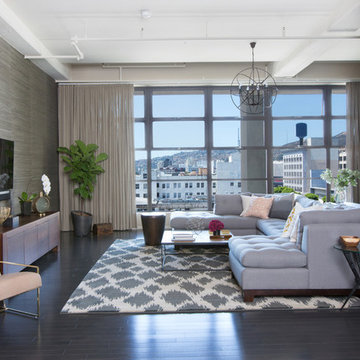
Modern Loft in the heart of Hollywood, CA. Renovation and Full Furnishing by dmar interiors.
Photography: Stephen Busken
На фото: гостиная комната среднего размера в стиле лофт с серыми стенами, темным паркетным полом, телевизором на стене и ковром на полу без камина
На фото: гостиная комната среднего размера в стиле лофт с серыми стенами, темным паркетным полом, телевизором на стене и ковром на полу без камина
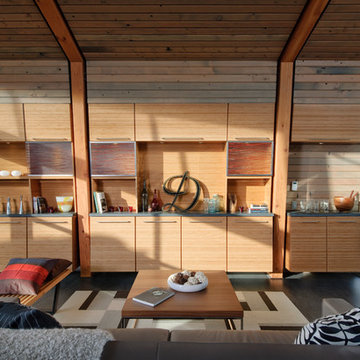
Clean and simple define this 1200 square foot Portage Bay floating home. After living on the water for 10 years, the owner was familiar with the area’s history and concerned with environmental issues. With that in mind, she worked with Architect Ryan Mankoski of Ninebark Studios and Dyna to create a functional dwelling that honored its surroundings. The original 19th century log float was maintained as the foundation for the new home and some of the historic logs were salvaged and custom milled to create the distinctive interior wood paneling. The atrium space celebrates light and water with open and connected kitchen, living and dining areas. The bedroom, office and bathroom have a more intimate feel, like a waterside retreat. The rooftop and water-level decks extend and maximize the main living space. The materials for the home’s exterior include a mixture of structural steel and glass, and salvaged cedar blended with Cor ten steel panels. Locally milled reclaimed untreated cedar creates an environmentally sound rain and privacy screen.
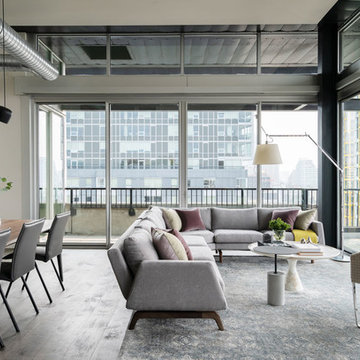
Open floor plan for an Urban Loft.
Photography: Kort Havens
Идея дизайна: открытая, парадная гостиная комната среднего размера в стиле лофт с белыми стенами и темным паркетным полом без камина
Идея дизайна: открытая, парадная гостиная комната среднего размера в стиле лофт с белыми стенами и темным паркетным полом без камина
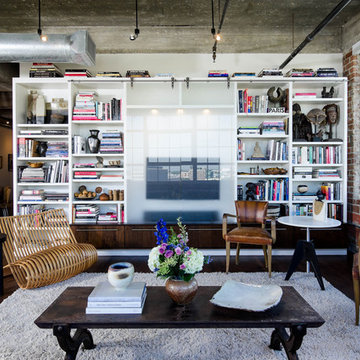
Photo by Peter Molick
Пример оригинального дизайна: гостиная комната в стиле лофт с с книжными шкафами и полками, скрытым телевизором и ковром на полу
Пример оригинального дизайна: гостиная комната в стиле лофт с с книжными шкафами и полками, скрытым телевизором и ковром на полу
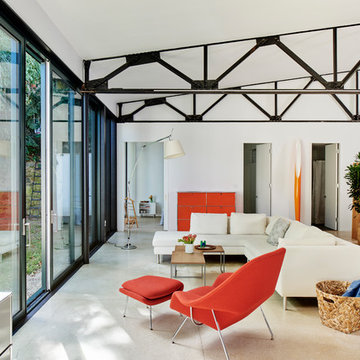
This midcentury modern house was transformed from a municipal garage into a private house in the late 1950’s by renowned modernist architect Paul Rudolph. At project start the house was in pristine condition, virtually untouched since it won a Record Houses award in 1960. We were tasked with bringing the house up to current energy efficiency standards and with reorganizing the house to accommodate the new owners’ more contemporary needs, while also respecting the noteworthy original design.
Image courtesy © Tony Luong
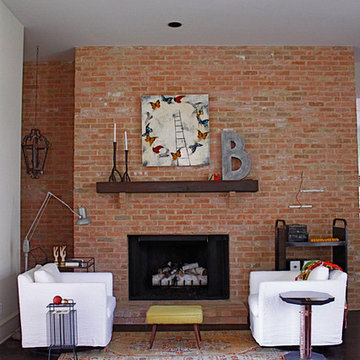
d'ette cole
Пример оригинального дизайна: гостиная комната в стиле лофт с темным паркетным полом, стандартным камином и фасадом камина из кирпича
Пример оригинального дизайна: гостиная комната в стиле лофт с темным паркетным полом, стандартным камином и фасадом камина из кирпича
Гостиная в стиле лофт – фото дизайна интерьера
1


