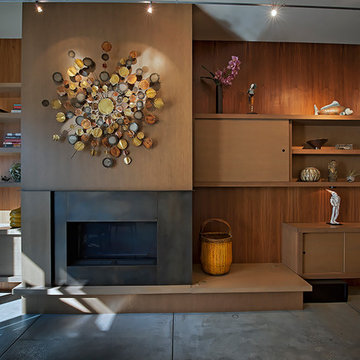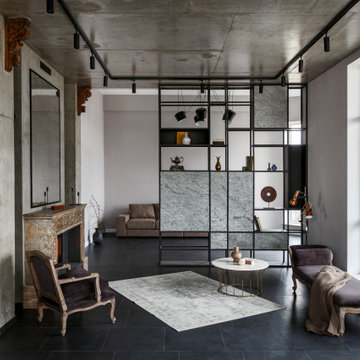Гостиная в стиле лофт – фото дизайна интерьера
Сортировать:
Бюджет
Сортировать:Популярное за сегодня
81 - 100 из 27 151 фото
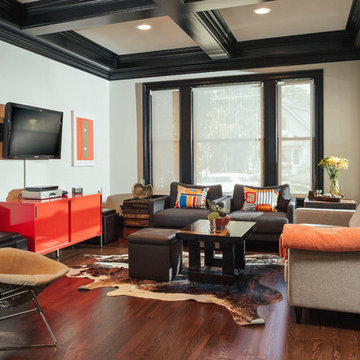
Brett Mountain
Идея дизайна: изолированная, парадная гостиная комната среднего размера в стиле лофт с телевизором на стене и белыми стенами
Идея дизайна: изолированная, парадная гостиная комната среднего размера в стиле лофт с телевизором на стене и белыми стенами
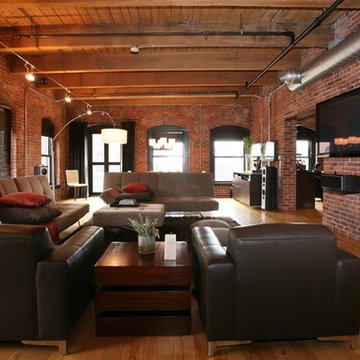
Living Room
Пример оригинального дизайна: открытая гостиная комната в стиле лофт с красными стенами, паркетным полом среднего тона и телевизором на стене
Пример оригинального дизайна: открытая гостиная комната в стиле лофт с красными стенами, паркетным полом среднего тона и телевизором на стене
Find the right local pro for your project
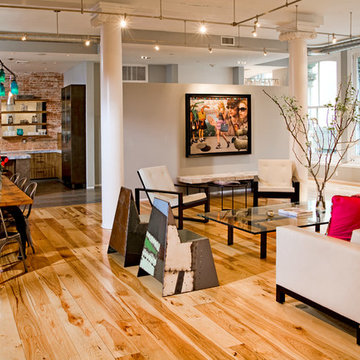
Location: New York, NY, USA
A beautiful loft in a former Industrial Building in Tribeca. We used many re-claimed and salvaged items to complement the architecture and original purpose of the building.
Photograbed by: Randl Bye

The clients wanted us to create a space that was open feeling, with lots of storage, room to entertain large groups, and a warm and sophisticated color palette. In response to this, we designed a layout in which the corridor is eliminated and the experience upon entering the space is open, inviting and more functional for cooking and entertaining. In contrast to the public spaces, the bedroom feels private and calm tucked behind a wall of built-in cabinetry.
Lincoln Barbour
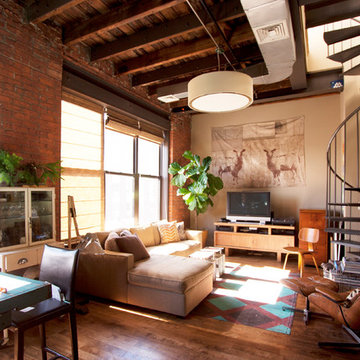
Chris Dorsey Photography © 2012 Houzz
Стильный дизайн: гостиная комната в стиле лофт с бежевыми стенами и отдельно стоящим телевизором - последний тренд
Стильный дизайн: гостиная комната в стиле лофт с бежевыми стенами и отдельно стоящим телевизором - последний тренд
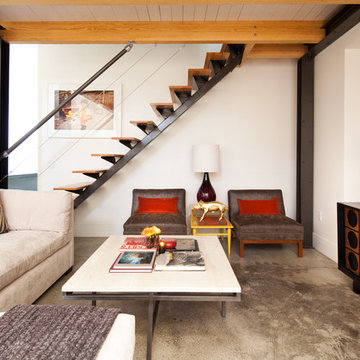
Photos by Julie Soefer
Свежая идея для дизайна: гостиная комната в стиле лофт с бетонным полом - отличное фото интерьера
Свежая идея для дизайна: гостиная комната в стиле лофт с бетонным полом - отличное фото интерьера

Tom Powel Imaging
Идея дизайна: открытая гостиная комната среднего размера в стиле лофт с кирпичным полом, стандартным камином, фасадом камина из кирпича, с книжными шкафами и полками, красными стенами и красным полом без телевизора
Идея дизайна: открытая гостиная комната среднего размера в стиле лофт с кирпичным полом, стандартным камином, фасадом камина из кирпича, с книжными шкафами и полками, красными стенами и красным полом без телевизора
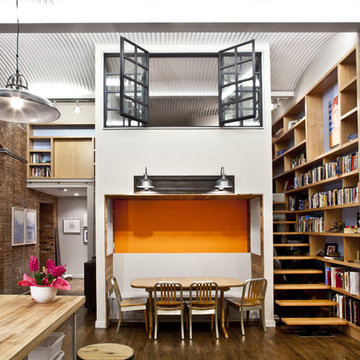
Renovated loft. Photo by Daniel Talonia.
Пример оригинального дизайна: гостиная комната в стиле лофт с с книжными шкафами и полками и акцентной стеной
Пример оригинального дизайна: гостиная комната в стиле лофт с с книжными шкафами и полками и акцентной стеной
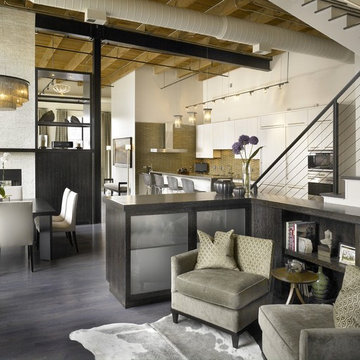
Resource Room into Dining & Kitchen
Пример оригинального дизайна: открытая гостиная комната в стиле лофт с белыми стенами и серым полом
Пример оригинального дизайна: открытая гостиная комната в стиле лофт с белыми стенами и серым полом
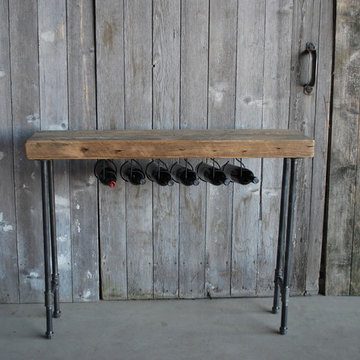
Exclusive Design by Urban Wood Goods
-Simple assembly and tools required
-Under mount wine rack easily mounts on or off if you prefer to use it as a console table rather than an wine bar
Standard Dimensions: L 36" x W 11.5" x H 30".
(Custom size and finish available.)

Photography by Eduard Hueber / archphoto
North and south exposures in this 3000 square foot loft in Tribeca allowed us to line the south facing wall with two guest bedrooms and a 900 sf master suite. The trapezoid shaped plan creates an exaggerated perspective as one looks through the main living space space to the kitchen. The ceilings and columns are stripped to bring the industrial space back to its most elemental state. The blackened steel canopy and blackened steel doors were designed to complement the raw wood and wrought iron columns of the stripped space. Salvaged materials such as reclaimed barn wood for the counters and reclaimed marble slabs in the master bathroom were used to enhance the industrial feel of the space.
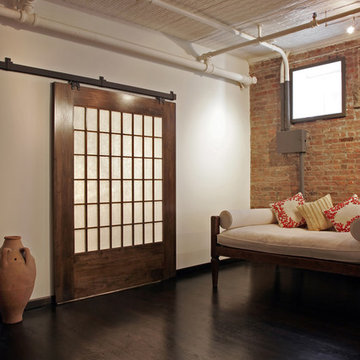
Пример оригинального дизайна: гостиная комната в стиле лофт с белыми стенами и темным паркетным полом

This is the model unit for modern live-work lofts. The loft features 23 foot high ceilings, a spiral staircase, and an open bedroom mezzanine.
На фото: парадная, изолированная гостиная комната среднего размера:: освещение в стиле лофт с бетонным полом, серыми стенами, стандартным камином, фасадом камина из металла, серым полом и ковром на полу без телевизора с
На фото: парадная, изолированная гостиная комната среднего размера:: освещение в стиле лофт с бетонным полом, серыми стенами, стандартным камином, фасадом камина из металла, серым полом и ковром на полу без телевизора с
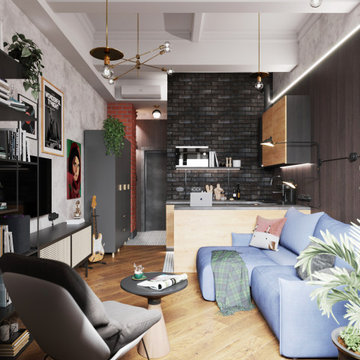
апартаменты 22 кв.м в стиле лофт для студента
На фото: гостиная комната в стиле лофт
На фото: гостиная комната в стиле лофт
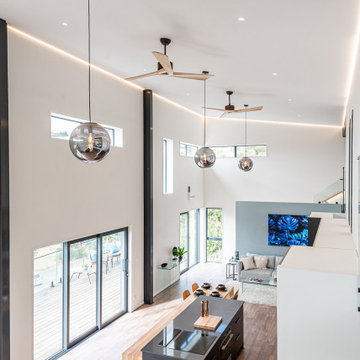
Источник вдохновения для домашнего уюта: маленькая двухуровневая гостиная комната в стиле лофт с белыми стенами, паркетным полом среднего тона и сводчатым потолком для на участке и в саду

Living room makes the most of the light and space and colours relate to charred black timber cladding
На фото: маленькая открытая гостиная комната в стиле лофт с белыми стенами, бетонным полом, печью-буржуйкой, фасадом камина из бетона, телевизором на стене, серым полом и деревянным потолком для на участке и в саду
На фото: маленькая открытая гостиная комната в стиле лофт с белыми стенами, бетонным полом, печью-буржуйкой, фасадом камина из бетона, телевизором на стене, серым полом и деревянным потолком для на участке и в саду

This 2,500 square-foot home, combines the an industrial-meets-contemporary gives its owners the perfect place to enjoy their rustic 30- acre property. Its multi-level rectangular shape is covered with corrugated red, black, and gray metal, which is low-maintenance and adds to the industrial feel.
Encased in the metal exterior, are three bedrooms, two bathrooms, a state-of-the-art kitchen, and an aging-in-place suite that is made for the in-laws. This home also boasts two garage doors that open up to a sunroom that brings our clients close nature in the comfort of their own home.
The flooring is polished concrete and the fireplaces are metal. Still, a warm aesthetic abounds with mixed textures of hand-scraped woodwork and quartz and spectacular granite counters. Clean, straight lines, rows of windows, soaring ceilings, and sleek design elements form a one-of-a-kind, 2,500 square-foot home
Гостиная в стиле лофт – фото дизайна интерьера

Стильный дизайн: маленькая открытая гостиная комната в стиле лофт с белыми стенами, паркетным полом среднего тона, коричневым полом и потолком с обоями без камина для на участке и в саду - последний тренд
5


