Гостиная в стиле лофт – фото дизайна интерьера класса люкс
Сортировать:
Бюджет
Сортировать:Популярное за сегодня
1 - 20 из 480 фото

На фото: открытая гостиная комната среднего размера в стиле лофт с белыми стенами, отдельно стоящим телевизором, паркетным полом среднего тона и коричневым полом без камина с
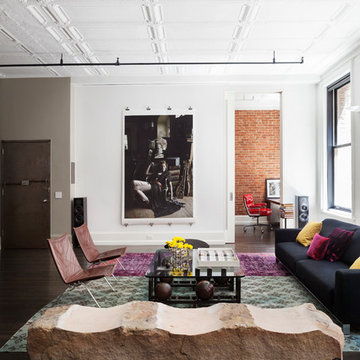
Ariadna Bufi
Стильный дизайн: большая парадная гостиная комната в стиле лофт с белыми стенами и темным паркетным полом - последний тренд
Стильный дизайн: большая парадная гостиная комната в стиле лофт с белыми стенами и темным паркетным полом - последний тренд

This modern take on a French Country home incorporates sleek custom-designed built-in shelving. The shape and size of each shelf were intentionally designed and perfectly houses a unique raw wood sculpture. A chic color palette of warm neutrals, greys, blacks, and hints of metallics seep throughout this space and the neighboring rooms, creating a design that is striking and cohesive.
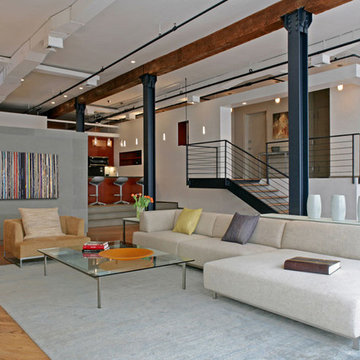
Niemand
Golden Memories
Photography o Dibond and Resin
Свежая идея для дизайна: большая гостиная комната в стиле лофт - отличное фото интерьера
Свежая идея для дизайна: большая гостиная комната в стиле лофт - отличное фото интерьера

David Cousin Marsy
Идея дизайна: открытая гостиная комната среднего размера в стиле лофт с серыми стенами, полом из керамической плитки, печью-буржуйкой, фасадом камина из каменной кладки, телевизором в углу, серым полом и кирпичными стенами
Идея дизайна: открытая гостиная комната среднего размера в стиле лофт с серыми стенами, полом из керамической плитки, печью-буржуйкой, фасадом камина из каменной кладки, телевизором в углу, серым полом и кирпичными стенами

Interior Designer Rebecca Robeson designed this downtown loft to reflect the homeowners LOVE FOR THE LOFT! With an energetic look on life, this homeowner wanted a high-quality home with casual sensibility. Comfort and easy maintenance were high on the list...
Rebecca and team went to work transforming this 2,000-sq.ft. condo in a record 6 months.
Contractor Ryan Coats (Earthwood Custom Remodeling, Inc.) lead a team of highly qualified sub-contractors throughout the project and over the finish line.
8" wide hardwood planks of white oak replaced low quality wood floors, 6'8" French doors were upgraded to 8' solid wood and frosted glass doors, used brick veneer and barn wood walls were added as well as new lighting throughout. The outdated Kitchen was gutted along with Bathrooms and new 8" baseboards were installed. All new tile walls and backsplashes as well as intricate tile flooring patterns were brought in while every countertop was updated and replaced. All new plumbing and appliances were included as well as hardware and fixtures. Closet systems were designed by Robeson Design and executed to perfection. State of the art sound system, entertainment package and smart home technology was integrated by Ryan Coats and his team.
Exquisite Kitchen Design, (Denver Colorado) headed up the custom cabinetry throughout the home including the Kitchen, Lounge feature wall, Bathroom vanities and the Living Room entertainment piece boasting a 9' slab of Fumed White Oak with a live edge. Paul Anderson of EKD worked closely with the team at Robeson Design on Rebecca's vision to insure every detail was built to perfection.
The project was completed on time and the homeowners are thrilled... And it didn't hurt that the ball field was the awesome view out the Living Room window.
In this home, all of the window treatments, built-in cabinetry and many of the furniture pieces, are custom designs by Interior Designer Rebecca Robeson made specifically for this project.
Rocky Mountain Hardware
Earthwood Custom Remodeling, Inc.
Exquisite Kitchen Design
Rugs - Aja Rugs, LaJolla
Photos by Ryan Garvin Photography
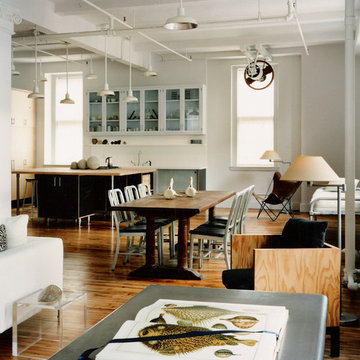
Paul Warchol
На фото: большая двухуровневая гостиная комната в стиле лофт с белыми стенами и светлым паркетным полом без телевизора
На фото: большая двухуровневая гостиная комната в стиле лофт с белыми стенами и светлым паркетным полом без телевизора

Свежая идея для дизайна: открытая гостиная комната среднего размера в стиле лофт с с книжными шкафами и полками, белыми стенами, полом из винила, подвесным камином, фасадом камина из дерева и коричневым полом без телевизора - отличное фото интерьера
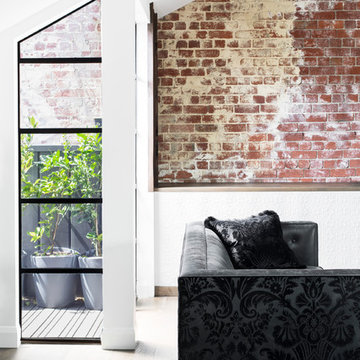
Residential Interior Design & Decoration project by Camilla Molders Design
Пример оригинального дизайна: большая парадная гостиная комната в стиле лофт с белыми стенами и паркетным полом среднего тона
Пример оригинального дизайна: большая парадная гостиная комната в стиле лофт с белыми стенами и паркетным полом среднего тона
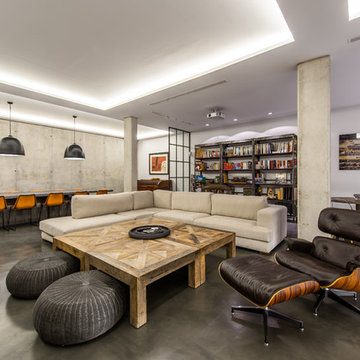
ADOLFO GOSALVEZ
На фото: огромная открытая гостиная комната в стиле лофт с с книжными шкафами и полками, серыми стенами и бетонным полом с
На фото: огромная открытая гостиная комната в стиле лофт с с книжными шкафами и полками, серыми стенами и бетонным полом с
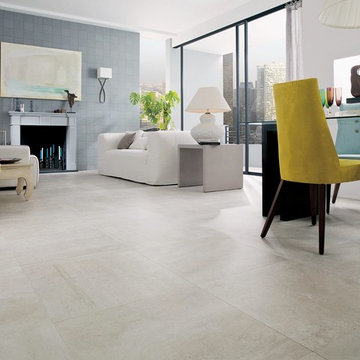
Rodano Caliza - Available at Ceramo Tiles
The Rodano range is an excellent alternative to concrete, replicating the design and etchings of raw cement, available in wall and floor.
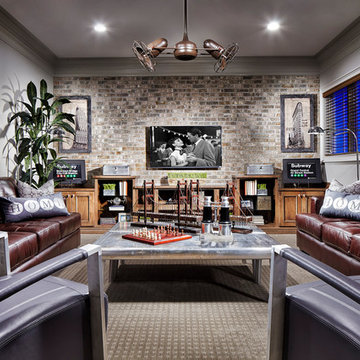
Eric Lucero
Источник вдохновения для домашнего уюта: большая открытая гостиная комната в стиле лофт с серыми стенами, ковровым покрытием и телевизором на стене
Источник вдохновения для домашнего уюта: большая открытая гостиная комната в стиле лофт с серыми стенами, ковровым покрытием и телевизором на стене
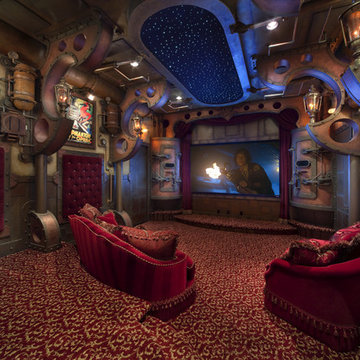
design, theming and photography by Theme Works Studios Inc.
Источник вдохновения для домашнего уюта: большой изолированный домашний кинотеатр в стиле лофт с ковровым покрытием, проектором и разноцветным полом
Источник вдохновения для домашнего уюта: большой изолированный домашний кинотеатр в стиле лофт с ковровым покрытием, проектором и разноцветным полом
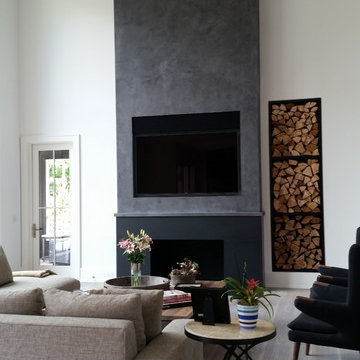
Источник вдохновения для домашнего уюта: большая открытая гостиная комната в стиле лофт с белыми стенами, стандартным камином, фасадом камина из бетона и серым полом
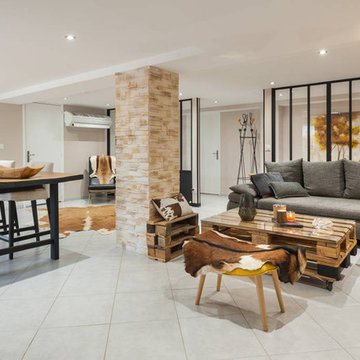
Espace séjour ouvert offrant un espace lecture, salon et salle à manger. Dans une ambiance industrielle grâce à des matériaux de récupération et vieux meubles rénovés
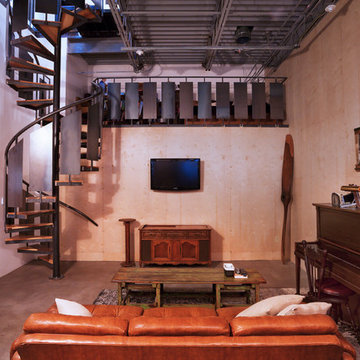
Идея дизайна: гостиная комната среднего размера в стиле лофт с бежевыми стенами, бетонным полом, телевизором на стене и музыкальной комнатой

We were commissioned to create a contemporary single-storey dwelling with four bedrooms, three main living spaces, gym and enough car spaces for up to 8 vehicles/workshop.
Due to the slope of the land the 8 vehicle garage/workshop was placed in a basement level which also contained a bathroom and internal lift shaft for transporting groceries and luggage.
The owners had a lovely northerly aspect to the front of home and their preference was to have warm bedrooms in winter and cooler living spaces in summer. So the bedrooms were placed at the front of the house being true north and the livings areas in the southern space. All living spaces have east and west glazing to achieve some sun in winter.
Being on a 3 acre parcel of land and being surrounded by acreage properties, the rear of the home had magical vista views especially to the east and across the pastured fields and it was imperative to take in these wonderful views and outlook.
We were very fortunate the owners provided complete freedom in the design, including the exterior finish. We had previously worked with the owners on their first home in Dural which gave them complete trust in our design ability to take this home. They also hired the services of a interior designer to complete the internal spaces selection of lighting and furniture.
The owners were truly a pleasure to design for, they knew exactly what they wanted and made my design process very smooth. Hornsby Council approved the application within 8 weeks with no neighbor objections. The project manager was as passionate about the outcome as I was and made the building process uncomplicated and headache free.
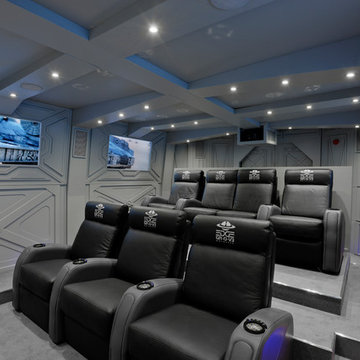
Possibly the most unusual cinema room I have come across in any residential setting.
This bespoke designed and built cinema takes it's ideas from star wars and boasts 4 portal screen showing, other space craft passing by against an alien landscape, giving a feeling that you are in a spacecraft moving as well as a place to watch a movie - Just brilliant!
Murray Russell-Langton - Real Focus
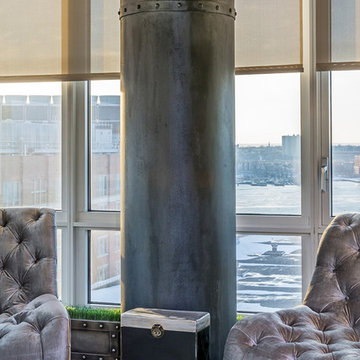
Photo by
Gerard Garcia @gerardgarcia
Свежая идея для дизайна: маленькая изолированная гостиная комната в стиле лофт с бетонным полом, телевизором на стене и серым полом для на участке и в саду - отличное фото интерьера
Свежая идея для дизайна: маленькая изолированная гостиная комната в стиле лофт с бетонным полом, телевизором на стене и серым полом для на участке и в саду - отличное фото интерьера
![Casa VG_Loft metropolitano a Flatiron che scommette sul Made in Italy [200mq]](https://st.hzcdn.com/fimgs/f6c120660001a214_3837-w360-h360-b0-p0--.jpg)
Una famiglia che vive e lavora a Manhattan.
LEI affida l’incarico al nostro studio, malgrado la distanza, perché vuole un appartamento originale, che parli italiano, per il design e per piccoli accorgimenti funzionali e di fruizione.
LUI ci chiede una casa che conservi gli elementi tipici del loft e la grande luminosità, pur salvaguardando la privacy.
NOI realizziamo un progetto che si fonda sullo sviluppo della cucina, perno della vita domestica statunitense, che diventa il dispositivo che definisce tutto l’intervento, inglobando gli spazi di servizio.
Il risultato è un loft che conserva il fascino proprio di questa tipologia abitativa ma nella distribuzione degli spazi, nella scelta dei materiali e degli elementi di arredo, nelle pareti e nei soffitti originali in mattoni dipinti di bianco rivela un carattere decisamente domestico.
Гостиная в стиле лофт – фото дизайна интерьера класса люкс
1

