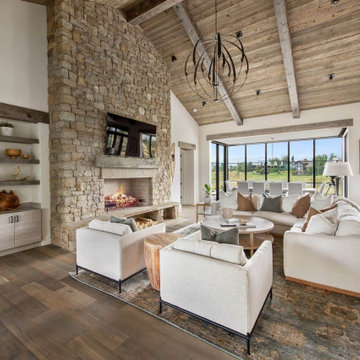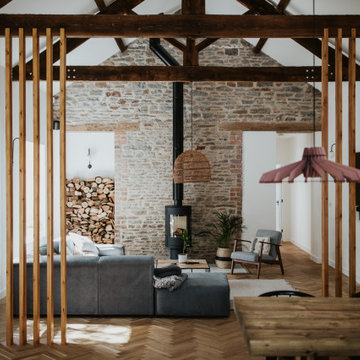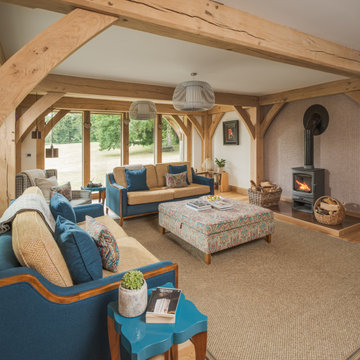Гостиная в стиле кантри – фото дизайна интерьера
Сортировать:
Бюджет
Сортировать:Популярное за сегодня
41 - 60 из 110 414 фото
1 из 5

Living room connected to entry/breezeway/dining through dutch door. Stained fir joists cap walls painted Sherwin William, Dark Night.
Photo by Paul Finkel

This modern farmhouse living room features a custom shiplap fireplace by Stonegate Builders, with custom-painted cabinetry by Carver Junk Company. The large rug pattern is mirrored in the handcrafted coffee and end tables, made just for this space.

Interior Designer: Simons Design Studio
Builder: Magleby Construction
Photography: Allison Niccum
Пример оригинального дизайна: парадная, открытая гостиная комната в стиле кантри с бежевыми стенами, стандартным камином, фасадом камина из камня, светлым паркетным полом и ковром на полу без телевизора
Пример оригинального дизайна: парадная, открытая гостиная комната в стиле кантри с бежевыми стенами, стандартным камином, фасадом камина из камня, светлым паркетным полом и ковром на полу без телевизора
Find the right local pro for your project
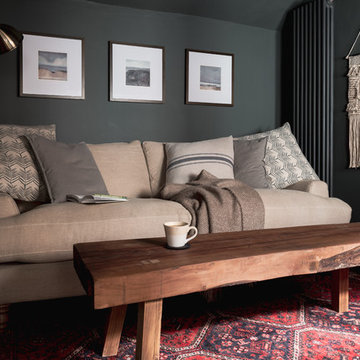
The snug is located in the rear of the cottage, a cosy room which has been furnished with a Belgian linen sofa, vintage coffee table and vintage Persian rug. The wall colour is Down Pipe by Farrow & Ball. It's the perfect space to curl up with a book or movie.

Unique Home Stays
Стильный дизайн: изолированная, парадная гостиная комната среднего размера в стиле кантри с серыми стенами, светлым паркетным полом, печью-буржуйкой, телевизором на стене, бежевым полом и фасадом камина из металла - последний тренд
Стильный дизайн: изолированная, парадная гостиная комната среднего размера в стиле кантри с серыми стенами, светлым паркетным полом, печью-буржуйкой, телевизором на стене, бежевым полом и фасадом камина из металла - последний тренд

Jenna Sue
Идея дизайна: большая открытая гостиная комната в стиле кантри с серыми стенами, светлым паркетным полом, стандартным камином, фасадом камина из камня и серым полом
Идея дизайна: большая открытая гостиная комната в стиле кантри с серыми стенами, светлым паркетным полом, стандартным камином, фасадом камина из камня и серым полом
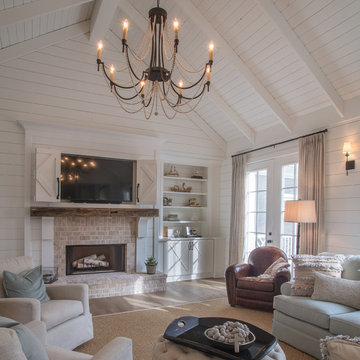
Carnet Studios
Свежая идея для дизайна: гостиная комната:: освещение в стиле кантри - отличное фото интерьера
Свежая идея для дизайна: гостиная комната:: освещение в стиле кантри - отличное фото интерьера
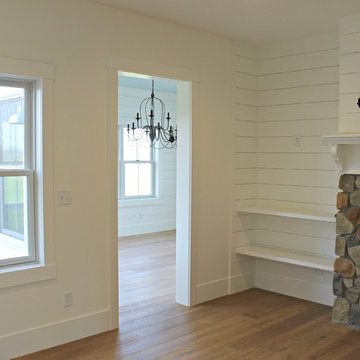
Свежая идея для дизайна: парадная, изолированная гостиная комната среднего размера в стиле кантри с белыми стенами, светлым паркетным полом, стандартным камином, фасадом камина из камня и бежевым полом без телевизора - отличное фото интерьера

Locati Architects, LongViews Studio
Стильный дизайн: маленькая открытая гостиная комната в стиле кантри с серыми стенами, светлым паркетным полом, печью-буржуйкой и фасадом камина из бетона без телевизора для на участке и в саду - последний тренд
Стильный дизайн: маленькая открытая гостиная комната в стиле кантри с серыми стенами, светлым паркетным полом, печью-буржуйкой и фасадом камина из бетона без телевизора для на участке и в саду - последний тренд

Пример оригинального дизайна: открытая гостиная комната в стиле кантри с бежевыми стенами, светлым паркетным полом, стандартным камином, фасадом камина из камня, телевизором на стене и бежевым полом

Isokern Standard fireplace with beige firebrick in running bond pattern. Gas application.
На фото: маленькая парадная, изолированная гостиная комната в стиле кантри с желтыми стенами, ковровым покрытием, стандартным камином, фасадом камина из камня и зеленым полом без телевизора для на участке и в саду
На фото: маленькая парадная, изолированная гостиная комната в стиле кантри с желтыми стенами, ковровым покрытием, стандартным камином, фасадом камина из камня и зеленым полом без телевизора для на участке и в саду
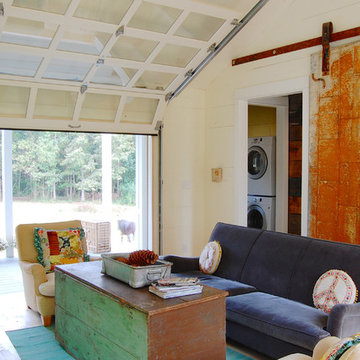
Photo: Corynne Pless © 2013 Houzz
Стильный дизайн: гостиная комната в стиле кантри с бежевыми стенами - последний тренд
Стильный дизайн: гостиная комната в стиле кантри с бежевыми стенами - последний тренд

An accomplished potter and her husband own this Vineyard Haven summer house.
Gil Walsh worked with the couple to build the house’s décor around the wife’s artistic aesthetic and her pottery collection. (She has a pottery shed (studio) with a
kiln). They wanted their summer home to be a relaxing home for their family and friends.
The main entrance to this home leads directly to the living room, which spans the width of the house, from the small entry foyer to the oceanfront porch.
Opposite the living room behind the fireplace is a combined kitchen and dining space.
All the colors that were selected throughout the home are the organic colors she (the owner) uses in her pottery. (The architect was Patrick Ahearn).
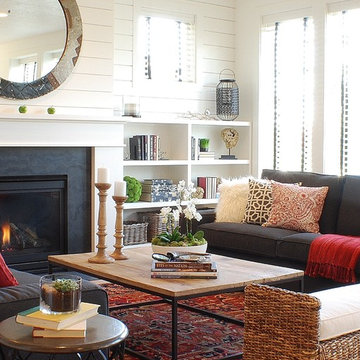
Пример оригинального дизайна: маленькая открытая гостиная комната в стиле кантри с белыми стенами, стандартным камином и ковром на полу для на участке и в саду
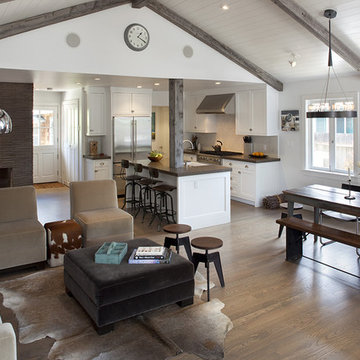
Идея дизайна: открытая гостиная комната:: освещение в стиле кантри с стандартным камином

Complete Renovation
Build: EBCON Corporation
Design: Tineke Triggs - Artistic Designs for Living
Architecture: Tim Barber and Kirk Snyder
Landscape: John Dahlrymple Landscape Architecture
Photography: Laura Hull

Nestled into a hillside, this timber-framed family home enjoys uninterrupted views out across the countryside of the North Downs. A newly built property, it is an elegant fusion of traditional crafts and materials with contemporary design.
Our clients had a vision for a modern sustainable house with practical yet beautiful interiors, a home with character that quietly celebrates the details. For example, where uniformity might have prevailed, over 1000 handmade pegs were used in the construction of the timber frame.
The building consists of three interlinked structures enclosed by a flint wall. The house takes inspiration from the local vernacular, with flint, black timber, clay tiles and roof pitches referencing the historic buildings in the area.
The structure was manufactured offsite using highly insulated preassembled panels sourced from sustainably managed forests. Once assembled onsite, walls were finished with natural clay plaster for a calming indoor living environment.
Timber is a constant presence throughout the house. At the heart of the building is a green oak timber-framed barn that creates a warm and inviting hub that seamlessly connects the living, kitchen and ancillary spaces. Daylight filters through the intricate timber framework, softly illuminating the clay plaster walls.
Along the south-facing wall floor-to-ceiling glass panels provide sweeping views of the landscape and open on to the terrace.
A second barn-like volume staggered half a level below the main living area is home to additional living space, a study, gym and the bedrooms.
The house was designed to be entirely off-grid for short periods if required, with the inclusion of Tesla powerpack batteries. Alongside underfloor heating throughout, a mechanical heat recovery system, LED lighting and home automation, the house is highly insulated, is zero VOC and plastic use was minimised on the project.
Outside, a rainwater harvesting system irrigates the garden and fields and woodland below the house have been rewilded.
Гостиная в стиле кантри – фото дизайна интерьера
3


