Гостиная в стиле фьюжн с разноцветным полом – фото дизайна интерьера
Сортировать:
Бюджет
Сортировать:Популярное за сегодня
1 - 20 из 453 фото
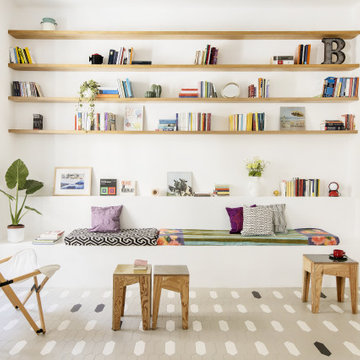
Стильный дизайн: маленькая открытая гостиная комната в стиле фьюжн с с книжными шкафами и полками, белыми стенами и разноцветным полом для на участке и в саду - последний тренд
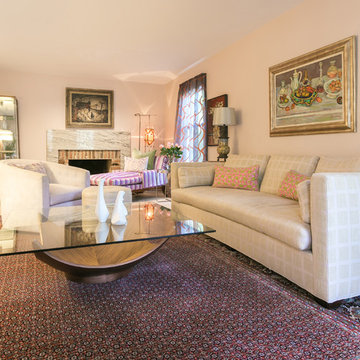
Источник вдохновения для домашнего уюта: парадная, открытая гостиная комната среднего размера в стиле фьюжн с оранжевыми стенами, ковровым покрытием, стандартным камином, фасадом камина из кирпича и разноцветным полом без телевизора

A cozy and family friendly gathering spot. Lots of mixed textures and materials. Well loved and curated treasures. Photography by W H Earle Photography.
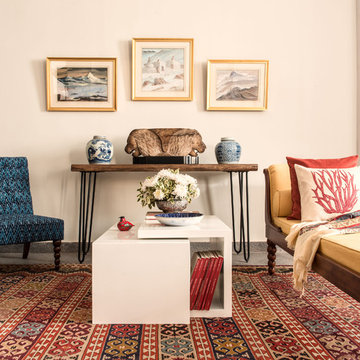
A drawing room filled with eclectic influences. Featuring Dalhousie slipper chair in Muscat Blue and Nadia chaise longue in Gold. Available to buy from iqrupandritz.com
Photo Credit: Arya Arora
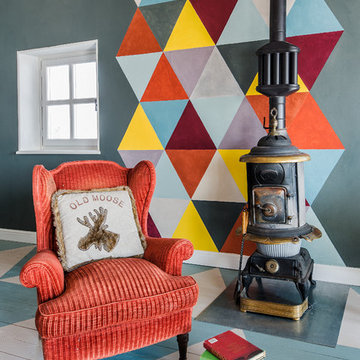
Ph: Paolo Allasia - CastellanoStudio
Источник вдохновения для домашнего уюта: большая изолированная гостиная комната в стиле фьюжн с разноцветными стенами, деревянным полом, печью-буржуйкой и разноцветным полом
Источник вдохновения для домашнего уюта: большая изолированная гостиная комната в стиле фьюжн с разноцветными стенами, деревянным полом, печью-буржуйкой и разноцветным полом
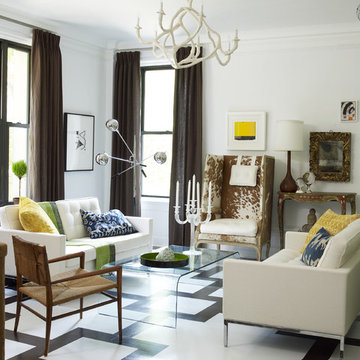
This living room features an eclectic mix of styles accented with a boldly graphic floor.
Стильный дизайн: гостиная комната в стиле фьюжн с белыми стенами и разноцветным полом - последний тренд
Стильный дизайн: гостиная комната в стиле фьюжн с белыми стенами и разноцветным полом - последний тренд
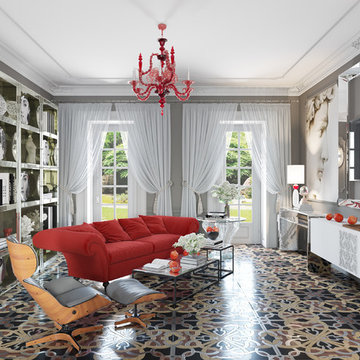
Пример оригинального дизайна: гостиная комната в стиле фьюжн с серыми стенами, телевизором на стене и разноцветным полом
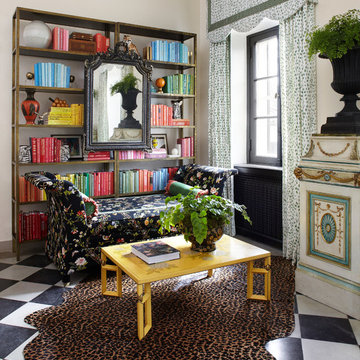
Источник вдохновения для домашнего уюта: гостиная комната в стиле фьюжн с белыми стенами и разноцветным полом
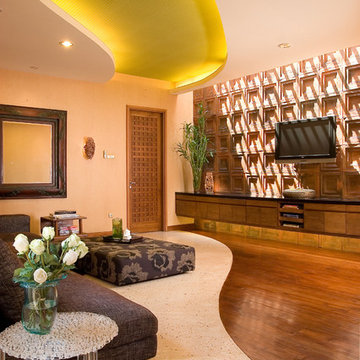
Yin & Yang Living room with green reversed drop ceiling and curved patterned flooring combining hard wood with white terrazo. In this room, I use L-shape fabric sofa with an attached ottoman served as a coffee table, 1960's wooden side table and Patricia Urquiola clear T-table.
Photo : Bambang Purwanto

Стильный дизайн: огромный изолированный домашний кинотеатр в стиле фьюжн с ковровым покрытием, проектором, разноцветным полом и белыми стенами - последний тренд
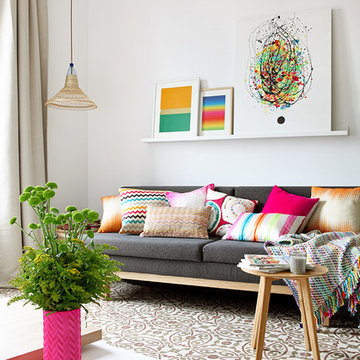
ASIER RUA
Источник вдохновения для домашнего уюта: маленькая парадная, изолированная гостиная комната в стиле фьюжн с белыми стенами, разноцветным полом и полом из керамической плитки без камина для на участке и в саду
Источник вдохновения для домашнего уюта: маленькая парадная, изолированная гостиная комната в стиле фьюжн с белыми стенами, разноцветным полом и полом из керамической плитки без камина для на участке и в саду

The kitchen and family room are in the portion of the home that was part of an addition by the previous homeowners, which was enclosed and had a very low ceiling. We removed and reframed the roof of the addition portion to vault the ceiling. Two sets of glass French doors bring in a wealth of natural light.
The family room features a neutral mid-century sectional, reclaimed wood and lacquer furniture, and colorful accents. The painting by local artist Danika Ostrowski is a nod to the client's love of the desert and Big Bend National Park.
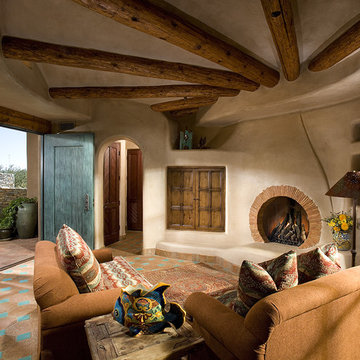
Идея дизайна: изолированная гостиная комната в стиле фьюжн с бежевыми стенами, полом из терракотовой плитки, стандартным камином, фасадом камина из кирпича и разноцветным полом
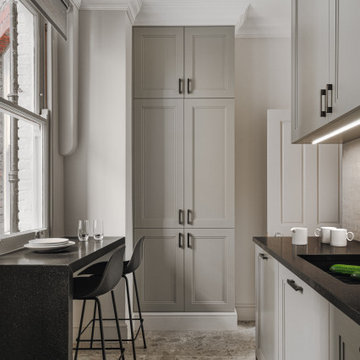
Maida Vale Apartment in Photos: A Visual Journey
Tucked away in the serene enclave of Maida Vale, London, lies an apartment that stands as a testament to the harmonious blend of eclectic modern design and traditional elegance, masterfully brought to life by Jolanta Cajzer of Studio 212. This transformative journey from a conventional space to a breathtaking interior is vividly captured through the lens of the acclaimed photographer, Tom Kurek, and further accentuated by the vibrant artworks of Kris Cieslak.
The apartment's architectural canvas showcases tall ceilings and a layout that features two cozy bedrooms alongside a lively, light-infused living room. The design ethos, carefully curated by Jolanta Cajzer, revolves around the infusion of bright colors and the strategic placement of mirrors. This thoughtful combination not only magnifies the sense of space but also bathes the apartment in a natural light that highlights the meticulous attention to detail in every corner.
Furniture selections strike a perfect harmony between the vivacity of modern styles and the grace of classic elegance. Artworks in bold hues stand in conversation with timeless timber and leather, creating a rich tapestry of textures and styles. The inclusion of soft, plush furnishings, characterized by their modern lines and chic curves, adds a layer of comfort and contemporary flair, inviting residents and guests alike into a warm embrace of stylish living.
Central to the living space, Kris Cieslak's artworks emerge as focal points of colour and emotion, bridging the gap between the tangible and the imaginative. Featured prominently in both the living room and bedroom, these paintings inject a dynamic vibrancy into the apartment, mirroring the life and energy of Maida Vale itself. The art pieces not only complement the interior design but also narrate a story of inspiration and creativity, making the apartment a living gallery of modern artistry.
Photographed with an eye for detail and a sense of spatial harmony, Tom Kurek's images capture the essence of the Maida Vale apartment. Each photograph is a window into a world where design, art, and light converge to create an ambience that is both visually stunning and deeply comforting.
This Maida Vale apartment is more than just a living space; it's a showcase of how contemporary design, when intertwined with artistic expression and captured through skilled photography, can create a home that is both a sanctuary and a source of inspiration. It stands as a beacon of style, functionality, and artistic collaboration, offering a warm welcome to all who enter.
Hashtags:
#JolantaCajzerDesign #TomKurekPhotography #KrisCieslakArt #EclecticModern #MaidaValeStyle #LondonInteriors #BrightAndBold #MirrorMagic #SpaceEnhancement #ModernMeetsTraditional #VibrantLivingRoom #CozyBedrooms #ArtInDesign #DesignTransformation #UrbanChic #ClassicElegance #ContemporaryFlair #StylishLiving #TrendyInteriors #LuxuryHomesLondon
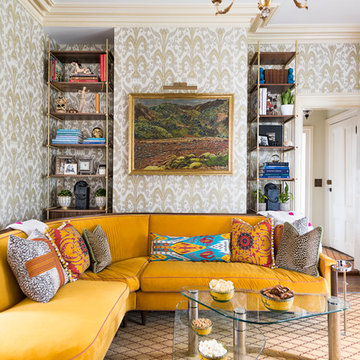
Kyle Norton
Идея дизайна: парадная, изолированная гостиная комната в стиле фьюжн с разноцветными стенами, ковровым покрытием и разноцветным полом
Идея дизайна: парадная, изолированная гостиная комната в стиле фьюжн с разноцветными стенами, ковровым покрытием и разноцветным полом
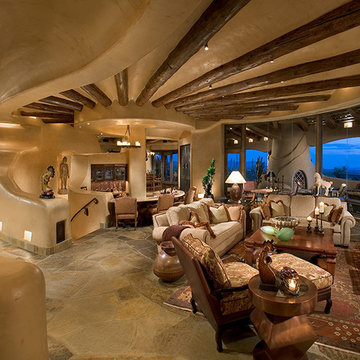
Southwest style living room with built-in media wall.
Architect: Urban Design Associates
Interior Designer: Bess Jones
Builder: Manship Builders
Идея дизайна: большая парадная, открытая гостиная комната в стиле фьюжн с бежевыми стенами, стандартным камином, фасадом камина из штукатурки, мультимедийным центром и разноцветным полом
Идея дизайна: большая парадная, открытая гостиная комната в стиле фьюжн с бежевыми стенами, стандартным камином, фасадом камина из штукатурки, мультимедийным центром и разноцветным полом
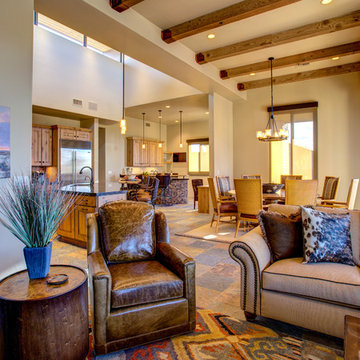
William Lesch
Стильный дизайн: большая парадная, изолированная гостиная комната в стиле фьюжн с бежевыми стенами, полом из сланца, стандартным камином, фасадом камина из камня, телевизором на стене и разноцветным полом - последний тренд
Стильный дизайн: большая парадная, изолированная гостиная комната в стиле фьюжн с бежевыми стенами, полом из сланца, стандартным камином, фасадом камина из камня, телевизором на стене и разноцветным полом - последний тренд

Custom wood work made from reclaimed wood or lumber harvested from the site. The vigas (log beams) came from a wild fire area. Adobe mud plaster. Recycled maple floor reclaimed from school gym. Locally milled rough-sawn wood ceiling. Adobe brick interior walls are part of the passive solar design.
A design-build project by Sustainable Builders llc of Taos NM. Photo by Thomas Soule of Sustainable Builders llc. Visit sustainablebuilders.net to explore virtual tours of this and other projects.

Photography by Jorge Alvarez.
Стильный дизайн: огромная открытая гостиная комната в стиле фьюжн с домашним баром, бежевыми стенами, разноцветным полом, полом из керамогранита и телевизором на стене без камина - последний тренд
Стильный дизайн: огромная открытая гостиная комната в стиле фьюжн с домашним баром, бежевыми стенами, разноцветным полом, полом из керамогранита и телевизором на стене без камина - последний тренд
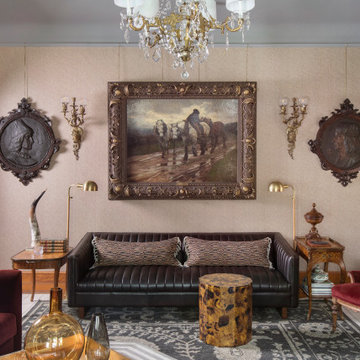
На фото: изолированная гостиная комната среднего размера в стиле фьюжн с бежевыми стенами, паркетным полом среднего тона, разноцветным полом и обоями на стенах без камина, телевизора
Гостиная в стиле фьюжн с разноцветным полом – фото дизайна интерьера
1

