Гостиная в стиле фьюжн – фото дизайна интерьера
Сортировать:
Бюджет
Сортировать:Популярное за сегодня
61 - 80 из 107 714 фото
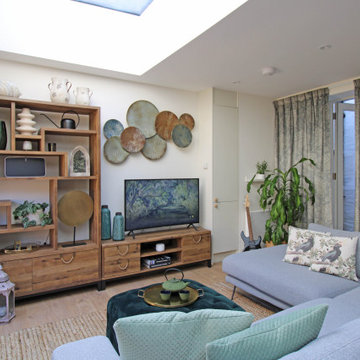
About This Project
This project was to design a comfortable apartment space in a beautiful location in West London.
The family that resides in this home wanted to demonstrate their individual styles and tastes with the final result being a soothing sense of calmness and relaxation. Our project scope was to find a balance with all the different design styles, therefore to create a harmonious and aesthetically pleasing interior design for them. We combined diverse and complementary items, which when put together created a balanced look. We choose a selection of green colour shades for the dining chairs, footstool, vases and fabric patterns to create a connection between the interior and exterior. The simply gorgeous honey oak blind fabric gave the residence control of light without losing the view of the garden and allowing an element of privacy.
The rustic elements displayed from the shelving unit were combined with bespoke rope handles and then an introduction of flora, by including beautiful rich green plants bringing our clients closer to a sense of nature and freedom within their home – Leaving them with a far-away thought that the property was actually within urban London. The modern designed corner sofa and crisp clear straight lines of the workable spacious kitchen maintained a modern flair in the open-plan space.
The bespoke natural wood slab dining table was complemented with a matching bench on the opposite side, with guests and residents treated to luxurious velvet green dining chairs – The mood here we will describe as cosy. The bespoke high-end designer wallpaper mural, made from two frames, to create a magnificent piece of artwork was a huge component for this project and complements all the decor. The wallpaper pattern is an invitation not only to discover the unexpected diversity of beauty in all of its forms but also creates a welcoming and atmospheric area to enjoy at any time of the day.
The open plan design encourages interaction and socialisation of all the family and guests, as they will enjoy and feel welcomed into this space. The skylights flood the area with natural light and give the impression of height, with the sky visible above – “The simple things in life like a clear blue sky can bring so much pleasure”.
The connection of all the items mentioned from this project creates an abundance of a delightful interior design combination – Giving a refreshing and revitalising atmosphere. We loved completing this project – And as for the end result – you can see for yourself.
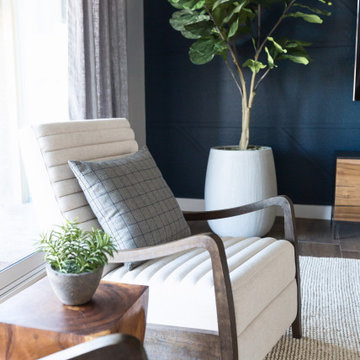
Идея дизайна: открытая гостиная комната среднего размера в стиле фьюжн с синими стенами, телевизором на стене и коричневым полом

Custom built-in entertainment center consisting of three base cabinets with soft-close doors, adjustable shelves, and custom-made ducting to re-route the HVAC air flow from a floor vent out through the toe kick panel; side and overhead book/display cases, extendable TV wall bracket, and in-wall wiring for electrical and HDMI connections. The last photo shows the space before the installation.
Find the right local pro for your project
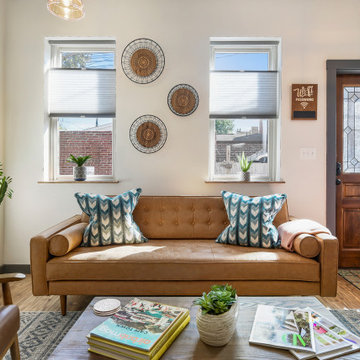
Пример оригинального дизайна: маленькая парадная, изолированная гостиная комната в стиле фьюжн с белыми стенами, паркетным полом среднего тона, отдельно стоящим телевизором и коричневым полом без камина для на участке и в саду

На фото: большая открытая гостиная комната в стиле фьюжн с домашним баром, серыми стенами, полом из керамогранита, горизонтальным камином, фасадом камина из камня, телевизором на стене, бежевым полом и обоями на стенах с
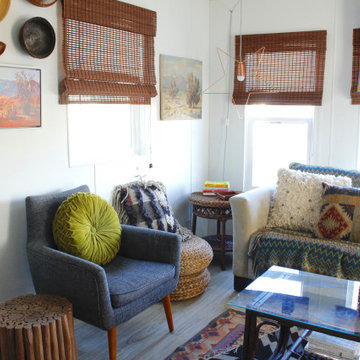
A boho retreat in Desert Hot Springs, CA, this Airbnb rental, the Urban Pod (one of three Mod Pods) is filled with vintage furniture and decor, creating a charming and unique space.
TayloredRentals.com
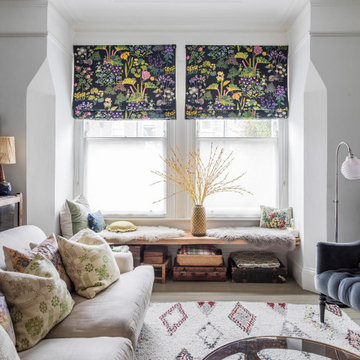
Стильный дизайн: гостиная комната в стиле фьюжн с белыми стенами - последний тренд
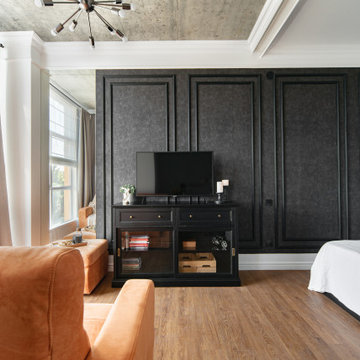
Пример оригинального дизайна: маленькая открытая гостиная комната в стиле фьюжн с черными стенами, полом из винила и отдельно стоящим телевизором для на участке и в саду
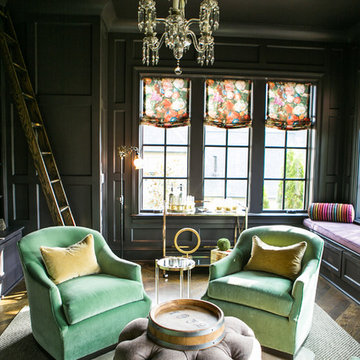
На фото: большая изолированная гостиная комната в стиле фьюжн с с книжными шкафами и полками, черными стенами, паркетным полом среднего тона и коричневым полом без камина, телевизора
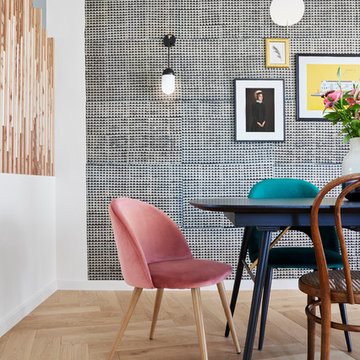
Aménagement et décoration d'une pièce de vie.
Идея дизайна: открытая гостиная комната среднего размера в стиле фьюжн с белыми стенами и светлым паркетным полом
Идея дизайна: открытая гостиная комната среднего размера в стиле фьюжн с белыми стенами и светлым паркетным полом
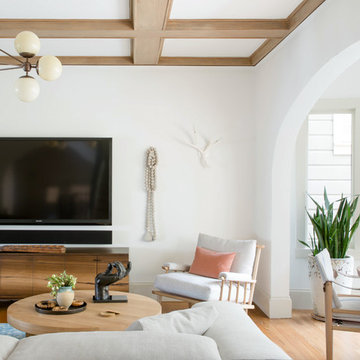
Well-traveled. Relaxed. Timeless.
Our well-traveled clients were soon-to-be empty nesters when they approached us for help reimagining their Presidio Heights home. The expansive Spanish-Revival residence originally constructed in 1908 had been substantially renovated 8 year prior, but needed some adaptations to better suit the needs of a family with three college-bound teens. We evolved the space to be a bright, relaxed reflection of the family’s time together, revising the function and layout of the ground-floor rooms and filling them with casual, comfortable furnishings and artifacts collected abroad.
One of the key changes we made to the space plan was to eliminate the formal dining room and transform an area off the kitchen into a casual gathering spot for our clients and their children. The expandable table and coffee/wine bar means the room can handle large dinner parties and small study sessions with similar ease. The family room was relocated from a lower level to be more central part of the main floor, encouraging more quality family time, and freeing up space for a spacious home gym.
In the living room, lounge-worthy upholstery grounds the space, encouraging a relaxed and effortless West Coast vibe. Exposed wood beams recall the original Spanish-influence, but feel updated and fresh in a light wood stain. Throughout the entry and main floor, found artifacts punctate the softer textures — ceramics from New Mexico, religious sculpture from Asia and a quirky wall-mounted phone that belonged to our client’s grandmother.

The formal living area in this Brooklyn brownstone once had an awful marble fireplace surround that didn't properly reflect the home's provenance. Sheetrock was peeled back to reveal the exposed brick chimney, we sourced a new mantel with dental molding from architectural salvage, and completed the surround with green marble tiles in an offset pattern. The chairs are Mid-Century Modern style and the love seat is custom-made in gray leather. Custom bookshelves and lower storage cabinets were also installed, overseen by antiqued-brass picture lights.
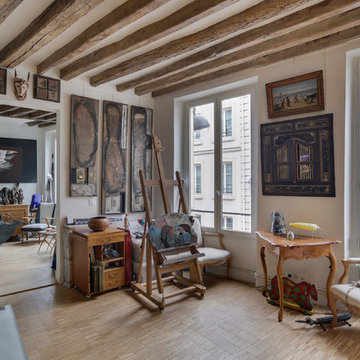
Orbea Iruné Photographe
Источник вдохновения для домашнего уюта: открытая гостиная комната среднего размера в стиле фьюжн с белыми стенами, светлым паркетным полом и бежевым полом без камина, телевизора
Источник вдохновения для домашнего уюта: открытая гостиная комната среднего размера в стиле фьюжн с белыми стенами, светлым паркетным полом и бежевым полом без камина, телевизора
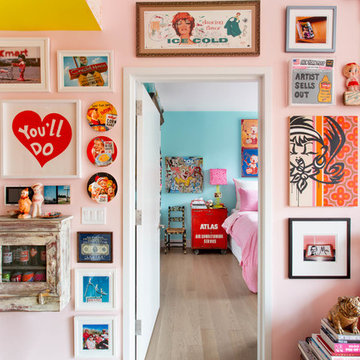
Rikki Snyder © 2019 Houzz
Источник вдохновения для домашнего уюта: гостиная комната в стиле фьюжн
Источник вдохновения для домашнего уюта: гостиная комната в стиле фьюжн
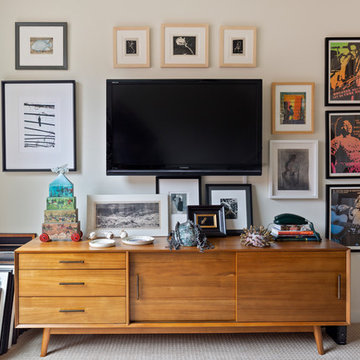
Our design focused on creating a home that acts as an art gallery and an entertaining space without remodeling. Priorities based on our client’s lifestyle. By turning the typical living room into a gallery space we created an area for conversation and cocktails. We tucked the TV watching away into a secondary bedroom. We designed the master bedroom around the artwork over the bed. The low custom bold blue upholstered bed is the main color in that space throwing your attention to the art.

Стильный дизайн: изолированная гостиная комната в стиле фьюжн с бежевыми стенами, паркетным полом среднего тона, телевизором на стене и ковром на полу без камина - последний тренд

Пример оригинального дизайна: открытая гостиная комната в стиле фьюжн с домашним баром, бежевыми стенами, стандартным камином, фасадом камина из камня, телевизором на стене, коричневым полом, паркетным полом среднего тона и ковром на полу

Santa Fe Renovations - Living Room. Interior renovation modernizes clients' folk-art-inspired furnishings. New: paint finishes, hearth, seating, side tables, custom tv cabinet, contemporary art, antique rugs, window coverings, lighting, ceiling fans.
Contemporary art by Melanie Newcombe: https://melanienewcombe.com
Construction by Casanova Construction, Sapello, NM.
Photo by Abstract Photography, Inc., all rights reserved.
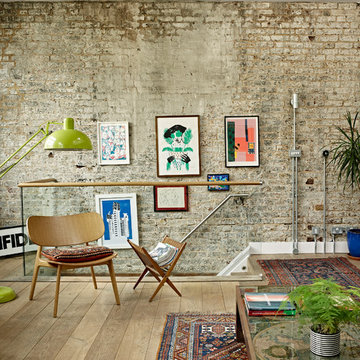
This loft apartment already had bundles of character, the exposed brick wall bringing a myriad of subtle colours and textures to the space.
Nick Smith
Гостиная в стиле фьюжн – фото дизайна интерьера
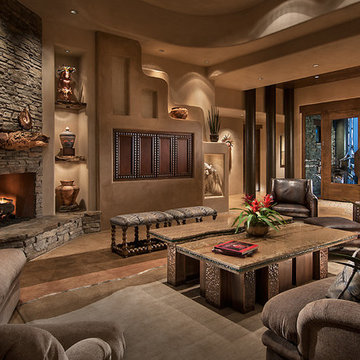
Marc Boisclair
Kilbane Architecture,
built-in cabinets by Wood Expressions
Project designed by Susie Hersker’s Scottsdale interior design firm Design Directives. Design Directives is active in Phoenix, Paradise Valley, Cave Creek, Carefree, Sedona, and beyond.
For more about Design Directives, click here: https://susanherskerasid.com/
4

