Гостиная в современном стиле с бетонным полом – фото дизайна интерьера
Сортировать:
Бюджет
Сортировать:Популярное за сегодня
1 - 20 из 7 716 фото

The Mazama house is located in the Methow Valley of Washington State, a secluded mountain valley on the eastern edge of the North Cascades, about 200 miles northeast of Seattle.
The house has been carefully placed in a copse of trees at the easterly end of a large meadow. Two major building volumes indicate the house organization. A grounded 2-story bedroom wing anchors a raised living pavilion that is lifted off the ground by a series of exposed steel columns. Seen from the access road, the large meadow in front of the house continues right under the main living space, making the living pavilion into a kind of bridge structure spanning over the meadow grass, with the house touching the ground lightly on six steel columns. The raised floor level provides enhanced views as well as keeping the main living level well above the 3-4 feet of winter snow accumulation that is typical for the upper Methow Valley.
To further emphasize the idea of lightness, the exposed wood structure of the living pavilion roof changes pitch along its length, so the roof warps upward at each end. The interior exposed wood beams appear like an unfolding fan as the roof pitch changes. The main interior bearing columns are steel with a tapered “V”-shape, recalling the lightness of a dancer.
The house reflects the continuing FINNE investigation into the idea of crafted modernism, with cast bronze inserts at the front door, variegated laser-cut steel railing panels, a curvilinear cast-glass kitchen counter, waterjet-cut aluminum light fixtures, and many custom furniture pieces. The house interior has been designed to be completely integral with the exterior. The living pavilion contains more than twelve pieces of custom furniture and lighting, creating a totality of the designed environment that recalls the idea of Gesamtkunstverk, as seen in the work of Josef Hoffman and the Viennese Secessionist movement in the early 20th century.
The house has been designed from the start as a sustainable structure, with 40% higher insulation values than required by code, radiant concrete slab heating, efficient natural ventilation, large amounts of natural lighting, water-conserving plumbing fixtures, and locally sourced materials. Windows have high-performance LowE insulated glazing and are equipped with concealed shades. A radiant hydronic heat system with exposed concrete floors allows lower operating temperatures and higher occupant comfort levels. The concrete slabs conserve heat and provide great warmth and comfort for the feet.
Deep roof overhangs, built-in shades and high operating clerestory windows are used to reduce heat gain in summer months. During the winter, the lower sun angle is able to penetrate into living spaces and passively warm the exposed concrete floor. Low VOC paints and stains have been used throughout the house. The high level of craft evident in the house reflects another key principle of sustainable design: build it well and make it last for many years!
Photo by Benjamin Benschneider

Пример оригинального дизайна: парадная, открытая гостиная комната в современном стиле с белыми стенами, бетонным полом, серым полом и сводчатым потолком без камина, телевизора

Стильный дизайн: открытая гостиная комната среднего размера:: освещение в современном стиле с белыми стенами, бетонным полом, стандартным камином, фасадом камина из металла, отдельно стоящим телевизором и серым полом - последний тренд

An Indoor Lady
Стильный дизайн: открытая гостиная комната среднего размера в современном стиле с серыми стенами, бетонным полом, двусторонним камином, телевизором на стене и фасадом камина из плитки - последний тренд
Стильный дизайн: открытая гостиная комната среднего размера в современном стиле с серыми стенами, бетонным полом, двусторонним камином, телевизором на стене и фасадом камина из плитки - последний тренд
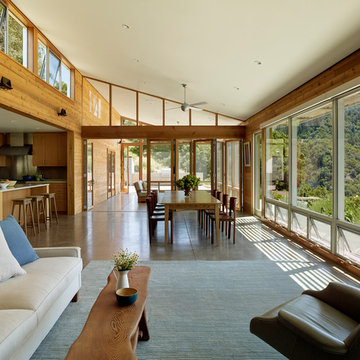
Architects: Turnbull Griffin Haesloop
Photography: Matthew Millman
Свежая идея для дизайна: огромная открытая, парадная гостиная комната в современном стиле с бетонным полом - отличное фото интерьера
Свежая идея для дизайна: огромная открытая, парадная гостиная комната в современном стиле с бетонным полом - отличное фото интерьера

Photo: Lucy Call © 2014 Houzz
Design: Imbue Design
Источник вдохновения для домашнего уюта: гостиная комната в современном стиле с бетонным полом и фасадом камина из металла
Источник вдохновения для домашнего уюта: гостиная комната в современном стиле с бетонным полом и фасадом камина из металла

Пример оригинального дизайна: открытая, парадная гостиная комната среднего размера в современном стиле с горизонтальным камином, фасадом камина из дерева, бежевыми стенами, бетонным полом, мультимедийным центром и коричневым полом

The living room is designed with sloping ceilings up to about 14' tall. The large windows connect the living spaces with the outdoors, allowing for sweeping views of Lake Washington. The north wall of the living room is designed with the fireplace as the focal point.
Design: H2D Architecture + Design
www.h2darchitects.com
#kirklandarchitect
#greenhome
#builtgreenkirkland
#sustainablehome
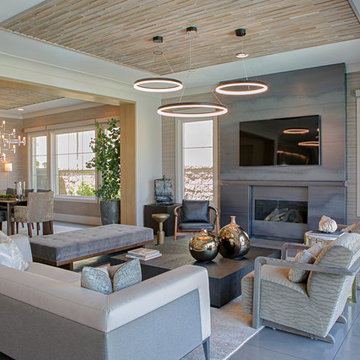
Идея дизайна: парадная, открытая гостиная комната среднего размера в современном стиле с бежевыми стенами, бетонным полом, горизонтальным камином, фасадом камина из плитки, телевизором на стене и серым полом
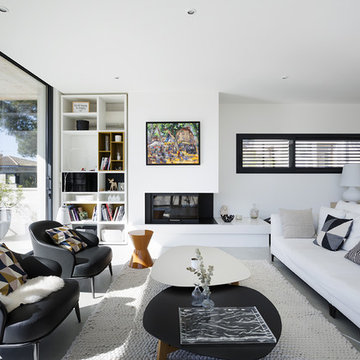
Marie Caroline Lucat
Идея дизайна: парадная гостиная комната:: освещение в современном стиле с белыми стенами, бетонным полом, стандартным камином и серым полом
Идея дизайна: парадная гостиная комната:: освещение в современном стиле с белыми стенами, бетонным полом, стандартным камином и серым полом
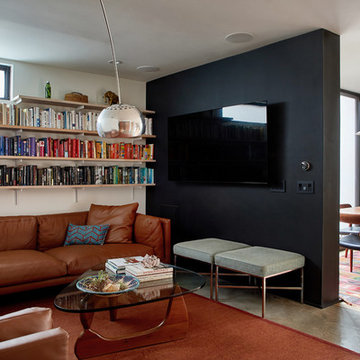
Hide the tv by placing onto the black plaster wall that slips into the interior space dividing the family room from the dining area.
Photo by Dan Arnold

bench storage cabinets with white top
Jessie Preza
На фото: большая парадная, изолированная гостиная комната в современном стиле с бетонным полом, коричневым полом, белыми стенами, телевизором на стене и акцентной стеной без камина
На фото: большая парадная, изолированная гостиная комната в современном стиле с бетонным полом, коричневым полом, белыми стенами, телевизором на стене и акцентной стеной без камина

Пример оригинального дизайна: большая открытая гостиная комната в современном стиле с белыми стенами, бетонным полом, серым полом и ковром на полу без камина

Peter Landers Photography
На фото: открытая гостиная комната среднего размера в современном стиле с серыми стенами, бетонным полом, телевизором на стене, серым полом и ковром на полу с
На фото: открытая гостиная комната среднего размера в современном стиле с серыми стенами, бетонным полом, телевизором на стене, серым полом и ковром на полу с

Living room with continuous burnished concrete floor extending to external living area and outdoor kitchen with barbeque. stacking full height steel framed doors and windows maximise exposure to outdoor space and allow for maximum light to fill the living area. Built in joinery.
Image by: Jack Lovel Photography

Home of Emily Wright of Nancybird.
Photography by Neil Preito
Sunken Living space with polished concrete floors, a built in fireplace and purpose-built shelving for indoor plants to catch the northern sunlight. Timber framed windows border an internal courtyard that provides natural light.
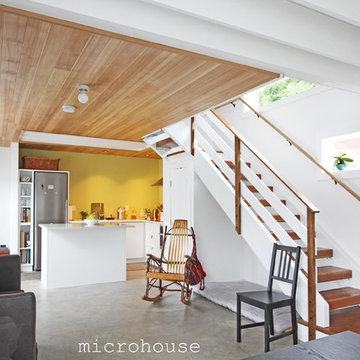
The stair for this backyard cottage is located on the south wall adjacent to the neighbors garage. High windows were used to let in natural light from up high above the garage. The kitchen is on the east wall facing the primary residence so no windows were placed on that wall the outside of which is now much needed storage for bikes, and garden tools. .
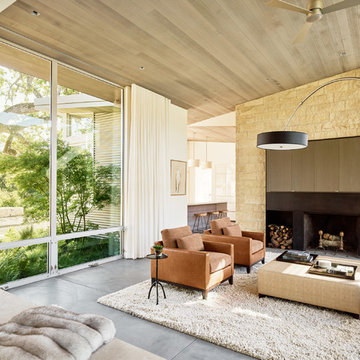
Joe Fletcher
Atop a ridge in the Santa Lucia mountains of Carmel, California, an oak tree stands elevated above the fog and wrapped at its base in this ranch retreat. The weekend home’s design grew around the 100-year-old Valley Oak to form a horseshoe-shaped house that gathers ridgeline views of Oak, Madrone, and Redwood groves at its exterior and nestles around the tree at its center. The home’s orientation offers both the shade of the oak canopy in the courtyard and the sun flowing into the great room at the house’s rear façades.
This modern take on a traditional ranch home offers contemporary materials and landscaping to a classic typology. From the main entry in the courtyard, one enters the home’s great room and immediately experiences the dramatic westward views across the 70 foot pool at the house’s rear. In this expansive public area, programmatic needs flow and connect - from the kitchen, whose windows face the courtyard, to the dining room, whose doors slide seamlessly into walls to create an outdoor dining pavilion. The primary circulation axes flank the internal courtyard, anchoring the house to its site and heightening the sense of scale by extending views outward at each of the corridor’s ends. Guest suites, complete with private kitchen and living room, and the garage are housed in auxiliary wings connected to the main house by covered walkways.
Building materials including pre-weathered corrugated steel cladding, buff limestone walls, and large aluminum apertures, and the interior palette of cedar-clad ceilings, oil-rubbed steel, and exposed concrete floors soften the modern aesthetics into a refined but rugged ranch home.

This awe-inspiring custom home overlooks the Vail Valley from high on the mountainside. Featuring Vintage Woods siding, ceiling decking, timbers, fascia & soffit as well as custom metal paneling in both interior and exterior application. The metal is mounted to a custom grid mounting system for ease of installation. ©Kimberly Gavin Photography 2016 970-524-4041 www.vintagewoodsinc.net
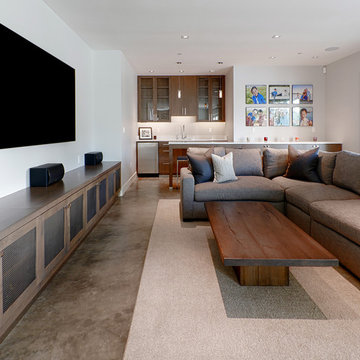
Идея дизайна: большая изолированная гостиная комната в современном стиле с домашним баром, белыми стенами, бетонным полом, телевизором на стене и ковром на полу без камина
Гостиная в современном стиле с бетонным полом – фото дизайна интерьера
1

