Гостиная в классическом стиле с паркетным полом среднего тона – фото дизайна интерьера
Сортировать:
Бюджет
Сортировать:Популярное за сегодня
1 - 20 из 31 326 фото
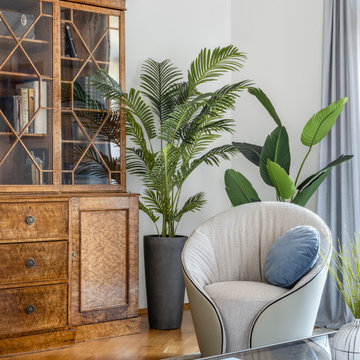
В современный интерьер прекрасно вписался антикварный библиотечный шкаф
Пример оригинального дизайна: большая гостиная комната в классическом стиле с с книжными шкафами и полками, серыми стенами, паркетным полом среднего тона, зоной отдыха и коричневым полом
Пример оригинального дизайна: большая гостиная комната в классическом стиле с с книжными шкафами и полками, серыми стенами, паркетным полом среднего тона, зоной отдыха и коричневым полом

adapted from picture that client loved for their home, made arched top that was a rectangular box.
На фото: гостиная комната в классическом стиле с белыми стенами, паркетным полом среднего тона, стандартным камином и фасадом камина из штукатурки
На фото: гостиная комната в классическом стиле с белыми стенами, паркетным полом среднего тона, стандартным камином и фасадом камина из штукатурки

Family room is a blend of traditional and cottage.
Идея дизайна: гостиная комната в классическом стиле с синими стенами, паркетным полом среднего тона, фасадом камина из каменной кладки и кессонным потолком
Идея дизайна: гостиная комната в классическом стиле с синими стенами, паркетным полом среднего тона, фасадом камина из каменной кладки и кессонным потолком

DAGR Design creates walls that reflect your design style, whether you like off center, creative design or prefer the calming feeling of this symmetrical wall. Warm up a grey space with textures like wood shelves and panel stone. Add a pop of color or pattern to create interest. image credits DAGR Design

In the family room, a large custom carved Limestone fireplace mantel is focal at the end of the space flanked by two windows that looked out onto Rock Creek Park above a fireplace is the television. The left wing of the home is the more informal kitchen living and breakfast that's it in a parenthesized open plan these spaces rise to a ceiling height 14 feet. A simple island demises kitchen from family room. In the family room, a large custom carved Limestone fireplace mantel is focal at the end of the Family space. French casement windows are trimmed and treated like doors with transoms above tasty tails allows the windows 2 visually match the French doors at the front of the home and also continue the sense of verticality at fenestration focal points

QPH Photo
Пример оригинального дизайна: гостиная комната:: освещение в классическом стиле с бежевыми стенами, паркетным полом среднего тона, горизонтальным камином, фасадом камина из дерева, телевизором на стене и коричневым полом
Пример оригинального дизайна: гостиная комната:: освещение в классическом стиле с бежевыми стенами, паркетным полом среднего тона, горизонтальным камином, фасадом камина из дерева, телевизором на стене и коричневым полом

Luxurious modern take on a traditional white Italian villa. An entry with a silver domed ceiling, painted moldings in patterns on the walls and mosaic marble flooring create a luxe foyer. Into the formal living room, cool polished Crema Marfil marble tiles contrast with honed carved limestone fireplaces throughout the home, including the outdoor loggia. Ceilings are coffered with white painted
crown moldings and beams, or planked, and the dining room has a mirrored ceiling. Bathrooms are white marble tiles and counters, with dark rich wood stains or white painted. The hallway leading into the master bedroom is designed with barrel vaulted ceilings and arched paneled wood stained doors. The master bath and vestibule floor is covered with a carpet of patterned mosaic marbles, and the interior doors to the large walk in master closets are made with leaded glass to let in the light. The master bedroom has dark walnut planked flooring, and a white painted fireplace surround with a white marble hearth.
The kitchen features white marbles and white ceramic tile backsplash, white painted cabinetry and a dark stained island with carved molding legs. Next to the kitchen, the bar in the family room has terra cotta colored marble on the backsplash and counter over dark walnut cabinets. Wrought iron staircase leading to the more modern media/family room upstairs.
Project Location: North Ranch, Westlake, California. Remodel designed by Maraya Interior Design. From their beautiful resort town of Ojai, they serve clients in Montecito, Hope Ranch, Malibu, Westlake and Calabasas, across the tri-county areas of Santa Barbara, Ventura and Los Angeles, south to Hidden Hills- north through Solvang and more.
Eclectic Living Room with Asian antiques from the owners' own travels. Deep purple, copper and white chenille fabrics and a handknotted wool rug. Modern art painting by Maraya, Home built by Timothy J. Droney
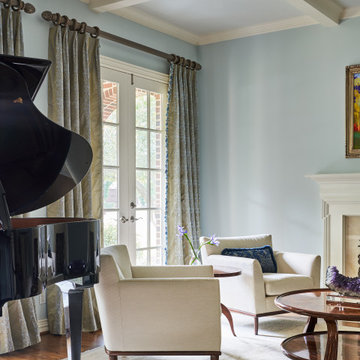
Источник вдохновения для домашнего уюта: парадная, открытая гостиная комната в классическом стиле с синими стенами, паркетным полом среднего тона, стандартным камином, фасадом камина из дерева и коричневым полом
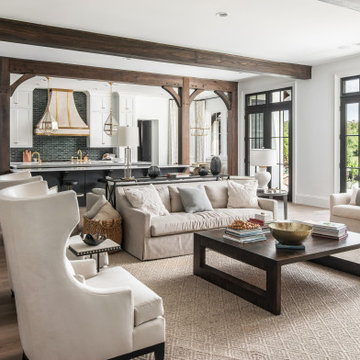
Photography: Garett + Carrie Buell of Studiobuell/ studiobuell.com
Стильный дизайн: большая открытая гостиная комната в классическом стиле с белыми стенами, паркетным полом среднего тона, стандартным камином, фасадом камина из камня и коричневым полом без телевизора - последний тренд
Стильный дизайн: большая открытая гостиная комната в классическом стиле с белыми стенами, паркетным полом среднего тона, стандартным камином, фасадом камина из камня и коричневым полом без телевизора - последний тренд

This home design features a two story vaulted great room space with a stone fireplace flanked by custom built in cabinetry. It features a custom two story white arched window. This great room features a blend of enameled and stained work.
Photo by Spacecrafting

The dark paint on the high ceiling in this family room gives the space a more warm and inviting feel in an otherwise very open and large room.
Photo by Emily Minton Redfield
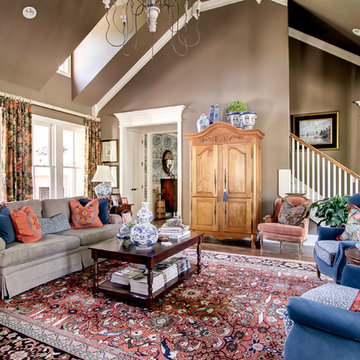
Pro Media Tours
Источник вдохновения для домашнего уюта: большая открытая гостиная комната в классическом стиле с коричневыми стенами и паркетным полом среднего тона
Источник вдохновения для домашнего уюта: большая открытая гостиная комната в классическом стиле с коричневыми стенами и паркетным полом среднего тона

Modern Classic Coastal Living room with an inviting seating arrangement. Classic paisley drapes with iron drapery hardware against Sherwin-Williams Lattice grey paint color SW 7654. Keep it classic - Despite being a thoroughly traditional aesthetic wing back chairs fit perfectly with modern marble table.
An Inspiration for a classic living room in San Diego with grey, beige, turquoise, blue colour combination.
Sand Kasl Imaging

John Goldstein www.JohnGoldstein.net
На фото: большая открытая гостиная комната:: освещение в классическом стиле с фасадом камина из камня, бежевыми стенами, паркетным полом среднего тона, стандартным камином, телевизором на стене и коричневым полом с
На фото: большая открытая гостиная комната:: освещение в классическом стиле с фасадом камина из камня, бежевыми стенами, паркетным полом среднего тона, стандартным камином, телевизором на стене и коричневым полом с
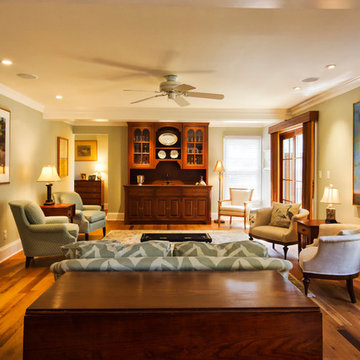
Bright, open family room with reclaimed white oak random width floors and dropped beams and traditional bar cabinet.
Weigley Photography
Свежая идея для дизайна: открытая гостиная комната в классическом стиле с домашним баром, серыми стенами и паркетным полом среднего тона - отличное фото интерьера
Свежая идея для дизайна: открытая гостиная комната в классическом стиле с домашним баром, серыми стенами и паркетным полом среднего тона - отличное фото интерьера
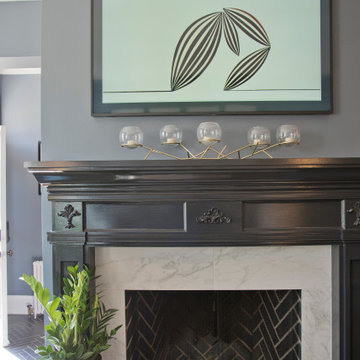
Стильный дизайн: маленькая изолированная гостиная комната в классическом стиле с с книжными шкафами и полками, серыми стенами, паркетным полом среднего тона, стандартным камином, фасадом камина из дерева, телевизором на стене и коричневым полом для на участке и в саду - последний тренд
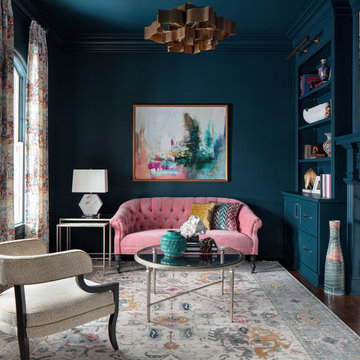
This small room off the foyer is used as a small living room / study. We have since this image was taken, added a small custom writing desk for our client. We designed the cabinetry and the fireplace mantel with this gorgeous fretwork trim detail. With the entire room wrapped in this intense mediterranean blue, it makes for a dramatic first impression when you enter the home.

Previously used as an office, this space had an awkwardly placed window to the left of the fireplace. By removing the window and building a bookcase to match the existing, the room feels balanced and symmetrical. Panel molding was added (by the homeowner!) and the walls were lacquered a deep navy. Bold modern green lounge chairs and a trio of crystal pendants make this cozy lounge next level. A console with upholstered ottomans keeps cocktails at the ready while adding two additional seats.
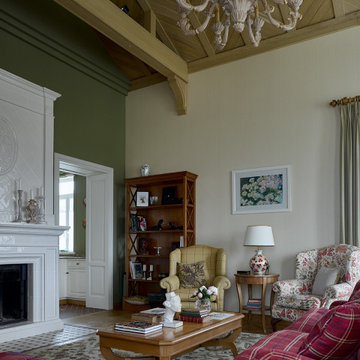
Гостиная с высоким потолком.
Идея дизайна: гостиная комната в классическом стиле с бежевыми стенами, паркетным полом среднего тона, стандартным камином, коричневым полом, балками на потолке, сводчатым потолком и деревянным потолком
Идея дизайна: гостиная комната в классическом стиле с бежевыми стенами, паркетным полом среднего тона, стандартным камином, коричневым полом, балками на потолке, сводчатым потолком и деревянным потолком

The centerpiece of this living room is the 2 sided fireplace, shared with the Sunroom. The coffered ceilings help define the space within the Great Room concept and the neutral furniture with pops of color help give the area texture and character. The stone on the fireplace is called Blue Mountain and was over-grouted in white. The concealed fireplace rises from inside the floor to fill in the space on the left of the fireplace while in use.
Гостиная в классическом стиле с паркетным полом среднего тона – фото дизайна интерьера
1

