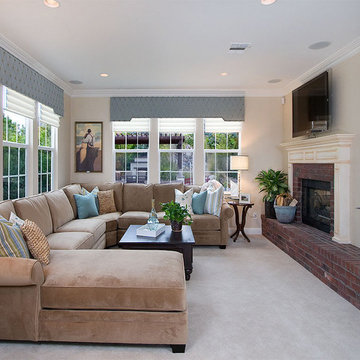Гостиная в классическом стиле с фасадом камина из кирпича – фото дизайна интерьера
Сортировать:
Бюджет
Сортировать:Популярное за сегодня
1 - 20 из 6 214 фото
1 из 3

The dark paint on the high ceiling in this family room gives the space a more warm and inviting feel in an otherwise very open and large room.
Photo by Emily Minton Redfield
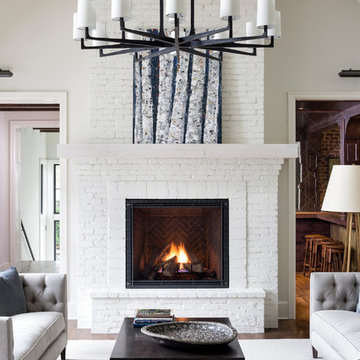
Builder: Pillar Homes - Photography: Landmark Photography
Источник вдохновения для домашнего уюта: большая открытая гостиная комната:: освещение в классическом стиле с белыми стенами, стандартным камином, фасадом камина из кирпича, коричневым полом и паркетным полом среднего тона
Источник вдохновения для домашнего уюта: большая открытая гостиная комната:: освещение в классическом стиле с белыми стенами, стандартным камином, фасадом камина из кирпича, коричневым полом и паркетным полом среднего тона

Пример оригинального дизайна: изолированная гостиная комната среднего размера в классическом стиле с синими стенами, ковровым покрытием, стандартным камином, фасадом камина из кирпича, телевизором на стене и серым полом

На фото: парадная, изолированная гостиная комната среднего размера в классическом стиле с бежевыми стенами, ковровым покрытием, стандартным камином, фасадом камина из кирпича и бежевым полом без телевизора
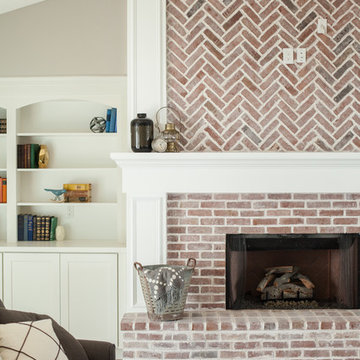
Ace and Whim Photography
Staging by Fallon Liles
Стильный дизайн: открытая гостиная комната среднего размера в классическом стиле с серыми стенами, светлым паркетным полом, стандартным камином, фасадом камина из кирпича и телевизором на стене - последний тренд
Стильный дизайн: открытая гостиная комната среднего размера в классическом стиле с серыми стенами, светлым паркетным полом, стандартным камином, фасадом камина из кирпича и телевизором на стене - последний тренд
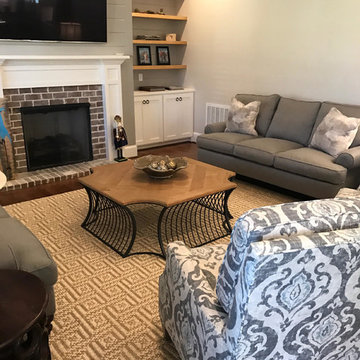
Свежая идея для дизайна: открытая, парадная гостиная комната среднего размера в классическом стиле с темным паркетным полом, стандартным камином, бежевыми стенами, фасадом камина из кирпича, телевизором на стене и коричневым полом - отличное фото интерьера
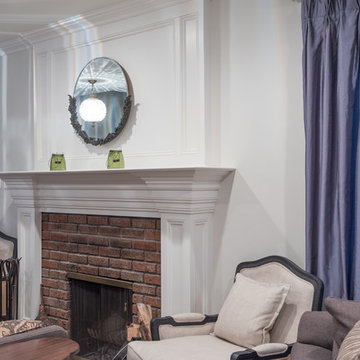
Architectural Design Services Provided - Existing interior wall between kitchen and dining room was removed to create an open plan concept. Custom cabinetry layout was designed to meet Client's specific cooking and entertaining needs. New, larger open plan space will accommodate guest while entertaining. New custom fireplace surround was designed which includes intricate beaded mouldings to compliment the home's original Colonial Style. Second floor bathroom was renovated and includes modern fixtures, finishes and colors that are pleasing to the eye.

Peter Labrosse
Свежая идея для дизайна: маленькая изолированная гостиная комната в классическом стиле с бежевыми стенами, паркетным полом среднего тона, стандартным камином, фасадом камина из кирпича, отдельно стоящим телевизором и коричневым полом для на участке и в саду - отличное фото интерьера
Свежая идея для дизайна: маленькая изолированная гостиная комната в классическом стиле с бежевыми стенами, паркетным полом среднего тона, стандартным камином, фасадом камина из кирпича, отдельно стоящим телевизором и коричневым полом для на участке и в саду - отличное фото интерьера
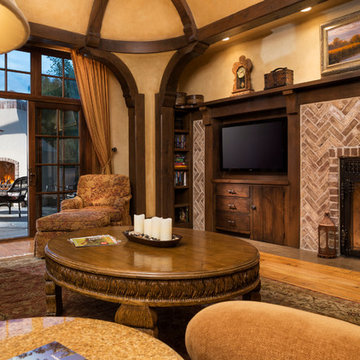
Architect: DeNovo Architects, Interior Design: Sandi Guilfoil of HomeStyle Interiors, Landscape Design: Yardscapes, Photography by James Kruger, LandMark Photography
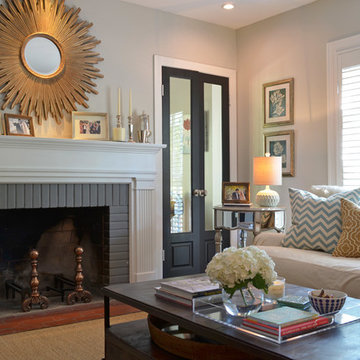
Photo: Sarah Greenman © 2013 Houzz
Источник вдохновения для домашнего уюта: гостиная комната в классическом стиле с серыми стенами, стандартным камином и фасадом камина из кирпича
Источник вдохновения для домашнего уюта: гостиная комната в классическом стиле с серыми стенами, стандартным камином и фасадом камина из кирпича
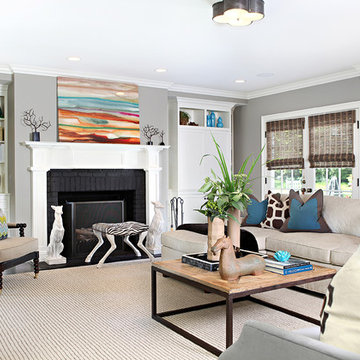
Идея дизайна: гостиная комната в классическом стиле с серыми стенами, стандартным камином и фасадом камина из кирпича без телевизора
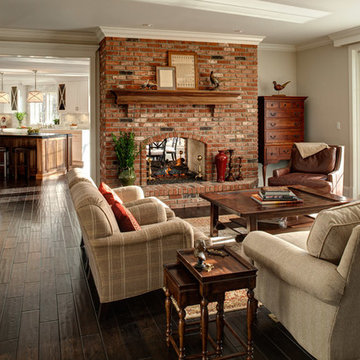
Идея дизайна: гостиная комната в классическом стиле с бежевыми стенами, двусторонним камином, фасадом камина из кирпича и ковром на полу
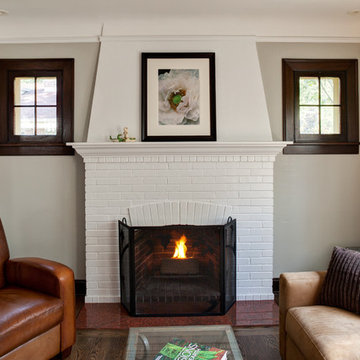
Our expansive home addition and remodel added nearly fifty percent more living space to this Highland Park residence. The sunken great room captures light from French doors, ceiling-high windows and a Majestic® fireplace. The mudroom was customized to accommodate the family dogs. Upstairs, the master bedroom features a sunny window seat, and a second fireplace warms a bubbling “airbath” in the master bathroom. The shower glows with automated LED lights and the natural stone vanity sparkles with quartzite. Cup-pull handles and a Kohler® apron sink provide rustic balance to the contemporary “red dragon” island countertop in the renovated kitchen. New oak floors seamlessly unite the entire home.

Photography by Rob Karosis
Свежая идея для дизайна: изолированная гостиная комната:: освещение в классическом стиле с бежевыми стенами, стандартным камином и фасадом камина из кирпича без телевизора - отличное фото интерьера
Свежая идея для дизайна: изолированная гостиная комната:: освещение в классическом стиле с бежевыми стенами, стандартным камином и фасадом камина из кирпича без телевизора - отличное фото интерьера
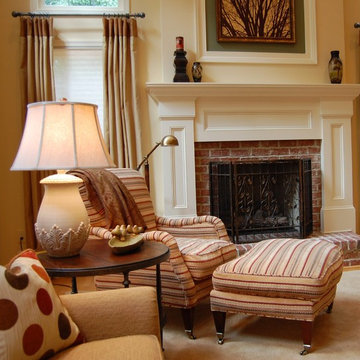
The Beginning: Soaring cathedral ceilings in a room flooded with light from arched windows and a view to the woods beyond.
hhm
The Concept: Refresh the dark, dated, brick fireplace; add much-needed architectural details for visual impact; create a cozy, welcoming style within this expanse of space.
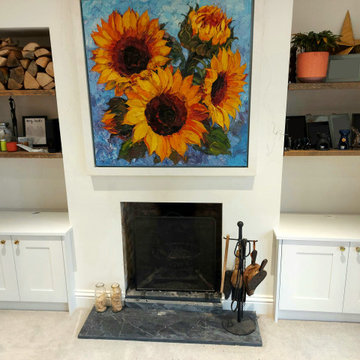
Fitted alcove units shaker style in white
Стильный дизайн: маленькая гостиная комната в классическом стиле с белыми стенами, ковровым покрытием, печью-буржуйкой, фасадом камина из кирпича и бежевым полом для на участке и в саду - последний тренд
Стильный дизайн: маленькая гостиная комната в классическом стиле с белыми стенами, ковровым покрытием, печью-буржуйкой, фасадом камина из кирпича и бежевым полом для на участке и в саду - последний тренд

Photography: Viktor Ramos
На фото: маленькая изолированная гостиная комната в классическом стиле с паркетным полом среднего тона, стандартным камином, фасадом камина из кирпича и коричневым полом для на участке и в саду с
На фото: маленькая изолированная гостиная комната в классическом стиле с паркетным полом среднего тона, стандартным камином, фасадом камина из кирпича и коричневым полом для на участке и в саду с

This large gated estate includes one of the original Ross cottages that served as a summer home for people escaping San Francisco's fog. We took the main residence built in 1941 and updated it to the current standards of 2020 while keeping the cottage as a guest house. A massive remodel in 1995 created a classic white kitchen. To add color and whimsy, we installed window treatments fabricated from a Josef Frank citrus print combined with modern furnishings. Throughout the interiors, foliate and floral patterned fabrics and wall coverings blur the inside and outside worlds.
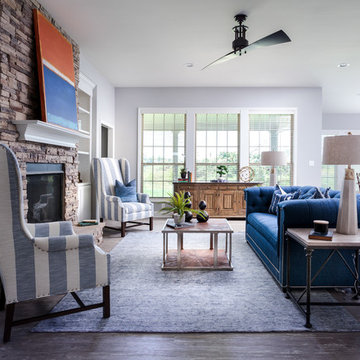
The Atkinson is a spacious ranch plan with three or more bedrooms. The main living areas, including formal dining, share an open layout with 10'ceilings. The kitchen has a generous island with counter dining, a spacious pantry, and breakfast area with multiple windows. The family rooms is shown here with direct vent fireplace with stone hearth and surround and built-in bookcases. Enjoy premium outdoor living space with a large covered patio with optional direct vent fireplace. The primary bedroom is located off a semi-private hall and has a trey ceiling and triple window. The luxury primary bath with separate vanities is shown here with standalone tub and tiled shower. Bedrooms two and three share a hall bath, and there is a spacious utility room with folding counter. Exterior details include a covered front porch, dormers, separate garage doors, and hip roof.
Гостиная в классическом стиле с фасадом камина из кирпича – фото дизайна интерьера
1


