Гостиная-столовая с кессонным потолком – фото дизайна интерьера
Сортировать:
Бюджет
Сортировать:Популярное за сегодня
1 - 20 из 402 фото
1 из 3

Gorgeous open plan living area, ideal for large gatherings or just snuggling up and reading a book. The fireplace has a countertop that doubles up as a counter surface for horderves

Dining Room
Website: www.tektoniksarchitgects.com
Instagram: www.instagram.com/tektoniks_architects
Источник вдохновения для домашнего уюта: большая гостиная-столовая в стиле неоклассика (современная классика) с бежевыми стенами, паркетным полом среднего тона, коричневым полом, кессонным потолком и панелями на стенах
Источник вдохновения для домашнего уюта: большая гостиная-столовая в стиле неоклассика (современная классика) с бежевыми стенами, паркетным полом среднего тона, коричневым полом, кессонным потолком и панелями на стенах

La salle à manger est située à proximité de l'espace principal du salon, offrant ainsi un emplacement central et convivial pour les repas et les réunions. L'aménagement de la salle à manger est soigneusement intégré dans le concept global de l'espace ouvert, créant une transition fluide entre les différentes zones de vie.
Des éléments de mobilier spécialement sélectionnés, tels qu'une table à manger élégante et des chaises confortables, définissent l'espace de la salle à manger. Les matériaux et les couleurs choisis sont en harmonie avec le reste de la décoration, contribuant à une esthétique cohérente et agréable à vivre.

Wall colour: Grey Moss #234 by Little Greene | Chandelier is the large Rex pendant by Timothy Oulton | Joinery by Luxe Projects London
Источник вдохновения для домашнего уюта: большая гостиная-столовая в стиле неоклассика (современная классика) с серыми стенами, темным паркетным полом, подвесным камином, фасадом камина из камня, коричневым полом, кессонным потолком и панелями на части стены
Источник вдохновения для домашнего уюта: большая гостиная-столовая в стиле неоклассика (современная классика) с серыми стенами, темным паркетным полом, подвесным камином, фасадом камина из камня, коричневым полом, кессонным потолком и панелями на части стены

Пример оригинального дизайна: большая гостиная-столовая в стиле модернизм с бежевыми стенами, ковровым покрытием, стандартным камином, фасадом камина из металла, бежевым полом, кессонным потолком и обоями на стенах

Свежая идея для дизайна: огромная гостиная-столовая в морском стиле с белыми стенами, паркетным полом среднего тона, стандартным камином, коричневым полом и кессонным потолком - отличное фото интерьера

Inviting dining room for the most sophisticated guests to enjoy after enjoying a cocktail at this incredible bar.
Идея дизайна: огромная гостиная-столовая в стиле неоклассика (современная классика) с бежевыми стенами, полом из керамогранита, белым полом, кессонным потолком и обоями на стенах
Идея дизайна: огромная гостиная-столовая в стиле неоклассика (современная классика) с бежевыми стенами, полом из керамогранита, белым полом, кессонным потолком и обоями на стенах

На фото: гостиная-столовая среднего размера в морском стиле с бежевыми стенами, паркетным полом среднего тона, коричневым полом, кессонным потолком и панелями на части стены

This custom built 2-story French Country style home is a beautiful retreat in the South Tampa area. The exterior of the home was designed to strike a subtle balance of stucco and stone, brought together by a neutral color palette with contrasting rust-colored garage doors and shutters. To further emphasize the European influence on the design, unique elements like the curved roof above the main entry and the castle tower that houses the octagonal shaped master walk-in shower jutting out from the main structure. Additionally, the entire exterior form of the home is lined with authentic gas-lit sconces. The rear of the home features a putting green, pool deck, outdoor kitchen with retractable screen, and rain chains to speak to the country aesthetic of the home.
Inside, you are met with a two-story living room with full length retractable sliding glass doors that open to the outdoor kitchen and pool deck. A large salt aquarium built into the millwork panel system visually connects the media room and living room. The media room is highlighted by the large stone wall feature, and includes a full wet bar with a unique farmhouse style bar sink and custom rustic barn door in the French Country style. The country theme continues in the kitchen with another larger farmhouse sink, cabinet detailing, and concealed exhaust hood. This is complemented by painted coffered ceilings with multi-level detailed crown wood trim. The rustic subway tile backsplash is accented with subtle gray tile, turned at a 45 degree angle to create interest. Large candle-style fixtures connect the exterior sconces to the interior details. A concealed pantry is accessed through hidden panels that match the cabinetry. The home also features a large master suite with a raised plank wood ceiling feature, and additional spacious guest suites. Each bathroom in the home has its own character, while still communicating with the overall style of the home.
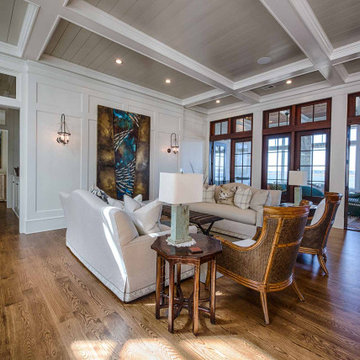
Coffered ceiling, white oak floors, wainscoting, custom light fixtures.
На фото: гостиная-столовая с белыми стенами, темным паркетным полом, коричневым полом, кессонным потолком и панелями на стенах с
На фото: гостиная-столовая с белыми стенами, темным паркетным полом, коричневым полом, кессонным потолком и панелями на стенах с
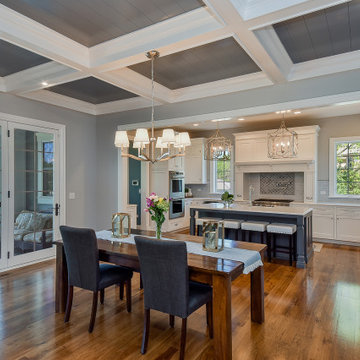
An open dining room spans the space between the kitchen and the great room. Coffered ceiling with wood planks visually ties this space to the great room. A wall of windows looks out over the covered porch and rear entertaining spaces.

Where else do you visualize spending hours of catching up with your family members than spending it in one room with various seating areas and with food nearby. The dining area is strategically adjacent to the living room to allow more seating areas while talking nonstop.
This spacious dining area is built by ULFBUILT, a custom home builder in Beaver Creek.
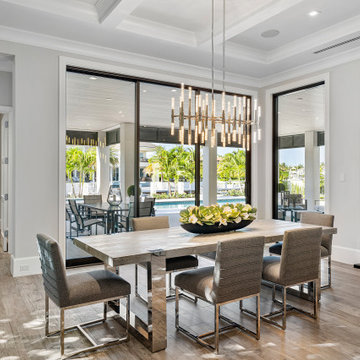
Dining room adjacent to kitchen.
На фото: большая гостиная-столовая в стиле неоклассика (современная классика) с белыми стенами, светлым паркетным полом, бежевым полом и кессонным потолком без камина
На фото: большая гостиная-столовая в стиле неоклассика (современная классика) с белыми стенами, светлым паркетным полом, бежевым полом и кессонным потолком без камина
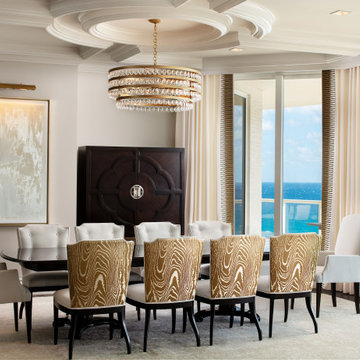
The dining area in this luxury high-rise seats ten. The color on the patterned backs of the dining chairs echo the brass and gold accents used throughout the space.
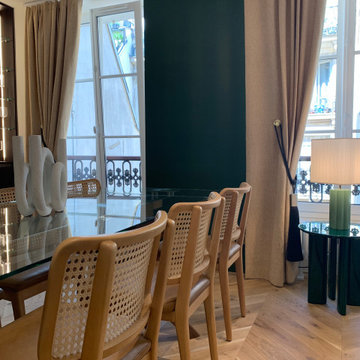
Свежая идея для дизайна: маленькая гостиная-столовая в стиле неоклассика (современная классика) с зелеными стенами, светлым паркетным полом и кессонным потолком для на участке и в саду - отличное фото интерьера
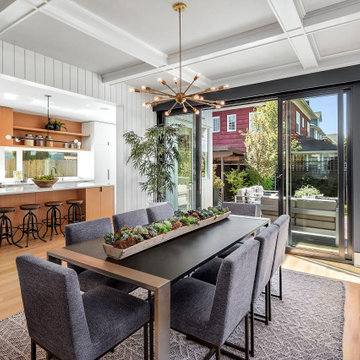
Photo by Amaryllis Lockhart
Источник вдохновения для домашнего уюта: гостиная-столовая среднего размера в современном стиле с серыми стенами, светлым паркетным полом и кессонным потолком
Источник вдохновения для домашнего уюта: гостиная-столовая среднего размера в современном стиле с серыми стенами, светлым паркетным полом и кессонным потолком
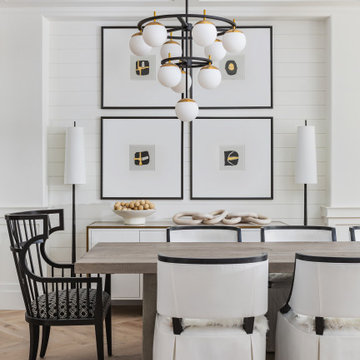
dining room with custom upholstered chairs, natural grey wood dining table, white and gold buffet, two chandeliers, buffet lamps, shiplap, bold fabrics, black and white, floating shelves, wainscoting, ceiling coffers and herringbone oak floors

Dining room with adjacent wine room.
Идея дизайна: большая гостиная-столовая в стиле неоклассика (современная классика) с белыми стенами, светлым паркетным полом, бежевым полом, кессонным потолком и обоями на стенах без камина
Идея дизайна: большая гостиная-столовая в стиле неоклассика (современная классика) с белыми стенами, светлым паркетным полом, бежевым полом, кессонным потолком и обоями на стенах без камина
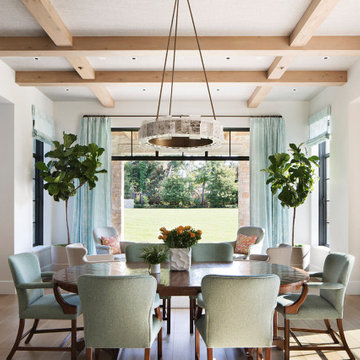
Transitional Great Dining Room
Paul Dyer Photography
Пример оригинального дизайна: гостиная-столовая в стиле неоклассика (современная классика) с белыми стенами, паркетным полом среднего тона, коричневым полом и кессонным потолком без камина
Пример оригинального дизайна: гостиная-столовая в стиле неоклассика (современная классика) с белыми стенами, паркетным полом среднего тона, коричневым полом и кессонным потолком без камина
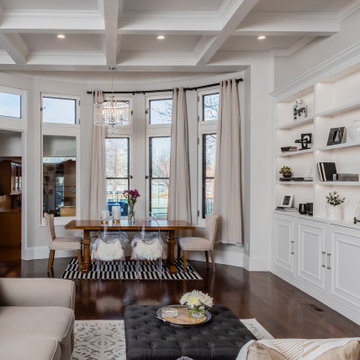
Back Bay residential photography project. Client: Boston Premier Remodeling. Photography: Keitaro Yoshioka Photography
Идея дизайна: гостиная-столовая среднего размера в стиле неоклассика (современная классика) с белыми стенами, фасадом камина из плитки, коричневым полом и кессонным потолком
Идея дизайна: гостиная-столовая среднего размера в стиле неоклассика (современная классика) с белыми стенами, фасадом камина из плитки, коричневым полом и кессонным потолком
Гостиная-столовая с кессонным потолком – фото дизайна интерьера
1