Гостиная среднего размера с подвесным камином – фото дизайна интерьера
Сортировать:
Бюджет
Сортировать:Популярное за сегодня
1 - 20 из 1 967 фото
1 из 3
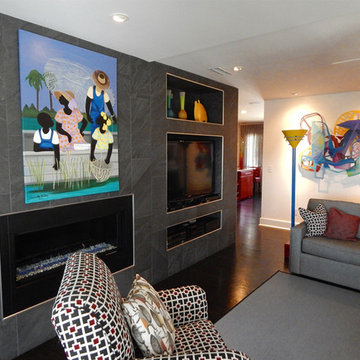
Photography by Chenita Kinloch
Идея дизайна: открытая гостиная комната среднего размера в современном стиле с серыми стенами, темным паркетным полом, подвесным камином, фасадом камина из плитки и мультимедийным центром
Идея дизайна: открытая гостиная комната среднего размера в современном стиле с серыми стенами, темным паркетным полом, подвесным камином, фасадом камина из плитки и мультимедийным центром

Photographer: John Moery
Идея дизайна: открытая гостиная комната среднего размера в стиле неоклассика (современная классика) с телевизором на стене, бежевыми стенами, паркетным полом среднего тона, подвесным камином, фасадом камина из плитки и коричневым полом
Идея дизайна: открытая гостиная комната среднего размера в стиле неоклассика (современная классика) с телевизором на стене, бежевыми стенами, паркетным полом среднего тона, подвесным камином, фасадом камина из плитки и коричневым полом
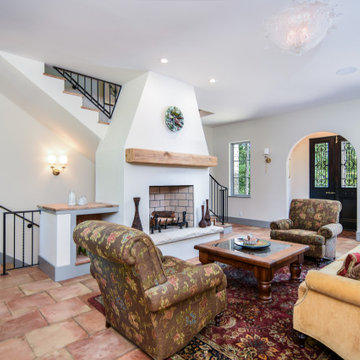
Windows flood the living room, dining room and kitchen with natural light. All of the custom blown glass chandeliers and wall sconces have been imported from Moreno, Italy to keep with the home's Italian pedigree. The fireplace can be used for burning real wood or gas logs.
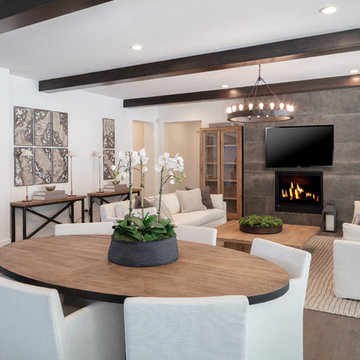
Open floor plan with nook in the center. Stained ceiling beams and large tiled fireplace. What walls and trim.
На фото: открытая гостиная комната среднего размера в стиле кантри с белыми стенами, паркетным полом среднего тона, подвесным камином, фасадом камина из плитки, телевизором на стене и бежевым полом с
На фото: открытая гостиная комната среднего размера в стиле кантри с белыми стенами, паркетным полом среднего тона, подвесным камином, фасадом камина из плитки, телевизором на стене и бежевым полом с

Сергей Красюк
Свежая идея для дизайна: открытая гостиная комната среднего размера в современном стиле с бетонным полом, подвесным камином, фасадом камина из металла, серым полом и серыми стенами - отличное фото интерьера
Свежая идея для дизайна: открытая гостиная комната среднего размера в современном стиле с бетонным полом, подвесным камином, фасадом камина из металла, серым полом и серыми стенами - отличное фото интерьера
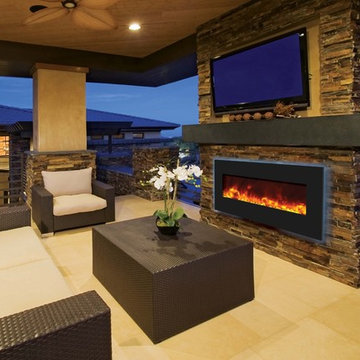
If you want to have the best of both worlds - keep your TV and incorporate a fireplace in your living room - we have great news for you! Electric fireplace is safe to install underneath a TV (as long as you maintain a minimum recommended distance - usually 12"-24"). Here are some pictures of wall mounted electric fireplaces with TV's above for your inspiration.
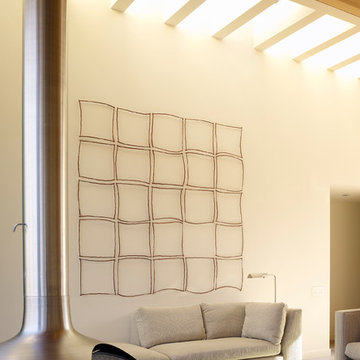
Located in Seadrift, a gated vacation community that originated in the 1950s at the tip of Stinson Beach
Photographer: Matthew Millman
Источник вдохновения для домашнего уюта: открытая гостиная комната среднего размера в морском стиле с бежевыми стенами, подвесным камином и фасадом камина из металла
Источник вдохновения для домашнего уюта: открытая гостиная комната среднего размера в морском стиле с бежевыми стенами, подвесным камином и фасадом камина из металла

A request we often receive is to have an open floor plan, and for good reason too! Many of us don't want to be cut off from all the fun that's happening in our entertaining spaces. Knocking out the wall in between the living room and kitchen creates a much better flow.
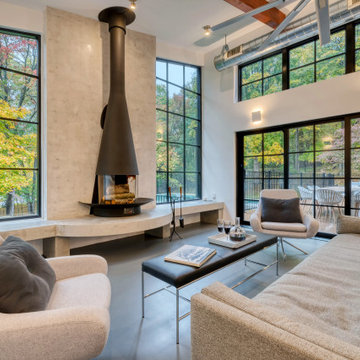
На фото: открытая гостиная комната среднего размера в стиле модернизм с подвесным камином и фасадом камина из металла без телевизора

Our clients wanted to increase the size of their kitchen, which was small, in comparison to the overall size of the home. They wanted a more open livable space for the family to be able to hang out downstairs. They wanted to remove the walls downstairs in the front formal living and den making them a new large den/entering room. They also wanted to remove the powder and laundry room from the center of the kitchen, giving them more functional space in the kitchen that was completely opened up to their den. The addition was planned to be one story with a bedroom/game room (flex space), laundry room, bathroom (to serve as the on-suite to the bedroom and pool bath), and storage closet. They also wanted a larger sliding door leading out to the pool.
We demoed the entire kitchen, including the laundry room and powder bath that were in the center! The wall between the den and formal living was removed, completely opening up that space to the entry of the house. A small space was separated out from the main den area, creating a flex space for them to become a home office, sitting area, or reading nook. A beautiful fireplace was added, surrounded with slate ledger, flanked with built-in bookcases creating a focal point to the den. Behind this main open living area, is the addition. When the addition is not being utilized as a guest room, it serves as a game room for their two young boys. There is a large closet in there great for toys or additional storage. A full bath was added, which is connected to the bedroom, but also opens to the hallway so that it can be used for the pool bath.
The new laundry room is a dream come true! Not only does it have room for cabinets, but it also has space for a much-needed extra refrigerator. There is also a closet inside the laundry room for additional storage. This first-floor addition has greatly enhanced the functionality of this family’s daily lives. Previously, there was essentially only one small space for them to hang out downstairs, making it impossible for more than one conversation to be had. Now, the kids can be playing air hockey, video games, or roughhousing in the game room, while the adults can be enjoying TV in the den or cooking in the kitchen, without interruption! While living through a remodel might not be easy, the outcome definitely outweighs the struggles throughout the process.
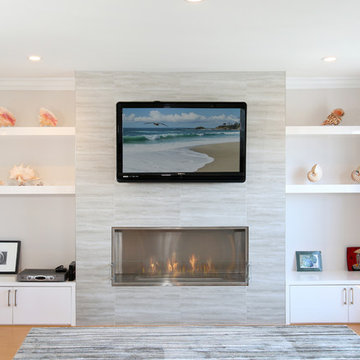
We needed to create some sort of statement on this wall. So we built a fireplace with custom shelves and cabinets to match. We made sure that the line from the fireplace matched the height of the cabinets to ensure very clean lines on this wall.
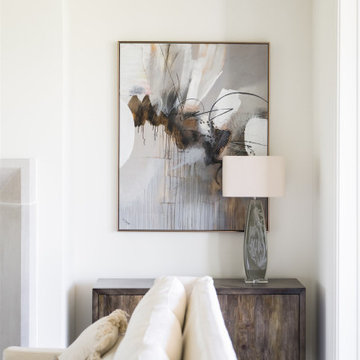
A neutral color palette punctuated by warm wood tones and large windows create a comfortable, natural environment that combines casual southern living with European coastal elegance. The 10-foot tall pocket doors leading to a covered porch were designed in collaboration with the architect for seamless indoor-outdoor living. Decorative house accents including stunning wallpapers, vintage tumbled bricks, and colorful walls create visual interest throughout the space. Beautiful fireplaces, luxury furnishings, statement lighting, comfortable furniture, and a fabulous basement entertainment area make this home a welcome place for relaxed, fun gatherings.
---
Project completed by Wendy Langston's Everything Home interior design firm, which serves Carmel, Zionsville, Fishers, Westfield, Noblesville, and Indianapolis.
For more about Everything Home, click here: https://everythinghomedesigns.com/
To learn more about this project, click here:
https://everythinghomedesigns.com/portfolio/aberdeen-living-bargersville-indiana/
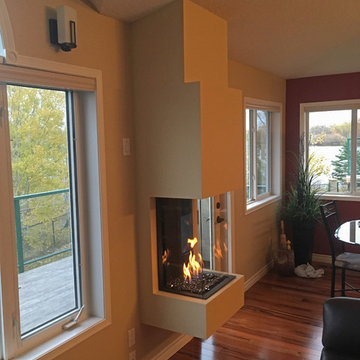
На фото: изолированная гостиная комната среднего размера в классическом стиле с бежевыми стенами, темным паркетным полом, подвесным камином, фасадом камина из штукатурки и коричневым полом
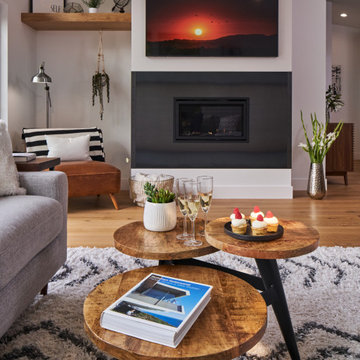
Cozy modern living room with large sectional seating and views of the valley. Perfect area for watching television or curling up next to a fire.
Свежая идея для дизайна: открытая гостиная комната среднего размера в стиле модернизм с белыми стенами, светлым паркетным полом, подвесным камином, фасадом камина из металла, телевизором на стене, коричневым полом и сводчатым потолком - отличное фото интерьера
Свежая идея для дизайна: открытая гостиная комната среднего размера в стиле модернизм с белыми стенами, светлым паркетным полом, подвесным камином, фасадом камина из металла, телевизором на стене, коричневым полом и сводчатым потолком - отличное фото интерьера
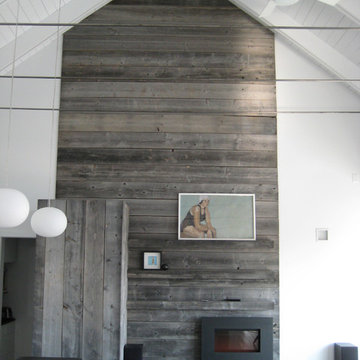
Anchoring the north end of the living area, a wall paneled in barn wood organizes a modern hearth, a concealed refrigerator, and a growing art collection into a peaceful vignette.

This blank-slate ranch house gets a lively, era-appropriate update for short term rental. Vintage albums, an original mid--century coffee table and a retro lamp pair with modern reproductions to create modern, livable, pet-friendly space.

The main feature of this living room is light. The room looks light because of many glass surfaces. The wide doors and windows not only allow daylight to easily enter the room, but also make the room filled with fresh and clean air.
In the evenings, the owners can use additional sources of light such as lamps built in the ceiling or sconces. The upholstered furniture, ceiling and walls are decorated in white.This feature makes the living room look lighter.
If you find the interior design of your living room dull and ordinary, tackle this problem right now with the best NYC interior designers and change the look of your home for the better!
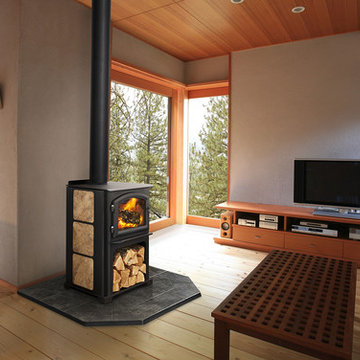
Discover the possibilities. The ideal size to heat most spaces, the Discovery II delivers the powerful heat and efficiency you expect from Quadra-Fire.
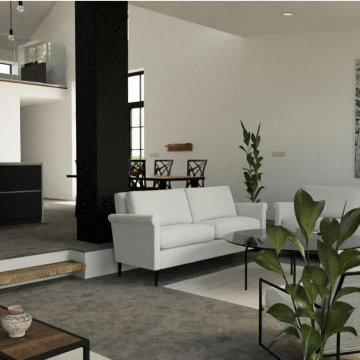
Painted internal walls
Стильный дизайн: парадная, открытая гостиная комната среднего размера в стиле модернизм с белыми стенами, бетонным полом, подвесным камином, отдельно стоящим телевизором, серым полом и сводчатым потолком - последний тренд
Стильный дизайн: парадная, открытая гостиная комната среднего размера в стиле модернизм с белыми стенами, бетонным полом, подвесным камином, отдельно стоящим телевизором, серым полом и сводчатым потолком - последний тренд
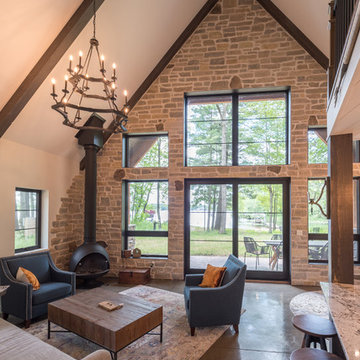
На фото: парадная, открытая гостиная комната среднего размера в стиле рустика с бежевыми стенами, бетонным полом, подвесным камином, фасадом камина из металла и серым полом без телевизора с
Гостиная среднего размера с подвесным камином – фото дизайна интерьера
1

