Гостиная среднего размера с двусторонним камином – фото дизайна интерьера
Сортировать:
Бюджет
Сортировать:Популярное за сегодня
1 - 20 из 4 821 фото

Douglas Fir tongue and groove + beams and two sided fireplace highlight this cozy, livable great room
На фото: открытая гостиная комната среднего размера в стиле кантри с белыми стенами, светлым паркетным полом, двусторонним камином, фасадом камина из бетона, телевизором в углу и коричневым полом
На фото: открытая гостиная комната среднего размера в стиле кантри с белыми стенами, светлым паркетным полом, двусторонним камином, фасадом камина из бетона, телевизором в углу и коричневым полом

Our clients wanted to replace an existing suburban home with a modern house at the same Lexington address where they had lived for years. The structure the clients envisioned would complement their lives and integrate the interior of the home with the natural environment of their generous property. The sleek, angular home is still a respectful neighbor, especially in the evening, when warm light emanates from the expansive transparencies used to open the house to its surroundings. The home re-envisions the suburban neighborhood in which it stands, balancing relationship to the neighborhood with an updated aesthetic.
The floor plan is arranged in a “T” shape which includes a two-story wing consisting of individual studies and bedrooms and a single-story common area. The two-story section is arranged with great fluidity between interior and exterior spaces and features generous exterior balconies. A staircase beautifully encased in glass stands as the linchpin between the two areas. The spacious, single-story common area extends from the stairwell and includes a living room and kitchen. A recessed wooden ceiling defines the living room area within the open plan space.
Separating common from private spaces has served our clients well. As luck would have it, construction on the house was just finishing up as we entered the Covid lockdown of 2020. Since the studies in the two-story wing were physically and acoustically separate, zoom calls for work could carry on uninterrupted while life happened in the kitchen and living room spaces. The expansive panes of glass, outdoor balconies, and a broad deck along the living room provided our clients with a structured sense of continuity in their lives without compromising their commitment to aesthetically smart and beautiful design.

We loved transforming this one-bedroom apartment in Chelsea. The list of changes was pretty long, but included rewiring, replastering, taking down the kitchen wall to make the lounge open-plan and replacing the floor throughout the apartment with beautiful hardwood. It was important for the client to have a home office desk, so we decided on an L-shape sofa to make maximum use of the space. The large pendant light added drama and a focal point to the room. And the off-white colour palette provided a subtle backdrop for the art. You'll notice that either side of the fireplace we have mirrored the wall, gives the illusion of the room being larger and also boosts the light flooding into the room.

Stephani Buchman Photography
Пример оригинального дизайна: открытая гостиная комната среднего размера в стиле неоклассика (современная классика) с серыми стенами, темным паркетным полом, двусторонним камином, фасадом камина из камня, телевизором на стене и коричневым полом
Пример оригинального дизайна: открытая гостиная комната среднего размера в стиле неоклассика (современная классика) с серыми стенами, темным паркетным полом, двусторонним камином, фасадом камина из камня, телевизором на стене и коричневым полом

Tricia Shay Photography
На фото: открытая гостиная комната среднего размера в стиле кантри с белыми стенами, темным паркетным полом, двусторонним камином, фасадом камина из камня, скрытым телевизором и коричневым полом
На фото: открытая гостиная комната среднего размера в стиле кантри с белыми стенами, темным паркетным полом, двусторонним камином, фасадом камина из камня, скрытым телевизором и коричневым полом

Пример оригинального дизайна: гостиная комната среднего размера в стиле модернизм с коричневыми стенами, паркетным полом среднего тона, двусторонним камином, фасадом камина из металла и коричневым полом

Lori Dennis Interior Design
SoCal Contractor
Стильный дизайн: изолированная гостиная комната среднего размера в стиле неоклассика (современная классика) с белыми стенами и двусторонним камином без телевизора - последний тренд
Стильный дизайн: изолированная гостиная комната среднего размера в стиле неоклассика (современная классика) с белыми стенами и двусторонним камином без телевизора - последний тренд

tommaso giunchi
На фото: открытая гостиная комната среднего размера в современном стиле с белыми стенами, паркетным полом среднего тона, фасадом камина из кирпича, двусторонним камином, бежевым полом и ковром на полу без телевизора
На фото: открытая гостиная комната среднего размера в современном стиле с белыми стенами, паркетным полом среднего тона, фасадом камина из кирпича, двусторонним камином, бежевым полом и ковром на полу без телевизора
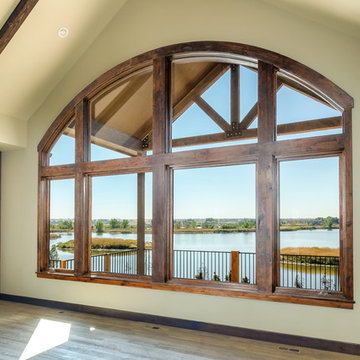
Shutter Avenue Photography
На фото: открытая гостиная комната среднего размера в стиле рустика с бежевыми стенами, темным паркетным полом, двусторонним камином и фасадом камина из камня
На фото: открытая гостиная комната среднего размера в стиле рустика с бежевыми стенами, темным паркетным полом, двусторонним камином и фасадом камина из камня
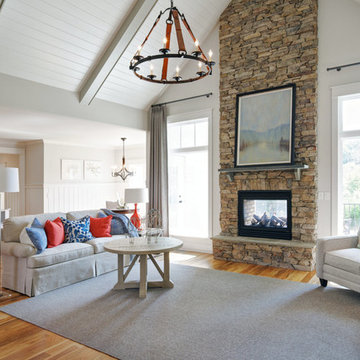
J. Sinclair
Свежая идея для дизайна: открытая, парадная гостиная комната среднего размера в стиле кантри с паркетным полом среднего тона, двусторонним камином, фасадом камина из камня и серыми стенами без телевизора - отличное фото интерьера
Свежая идея для дизайна: открытая, парадная гостиная комната среднего размера в стиле кантри с паркетным полом среднего тона, двусторонним камином, фасадом камина из камня и серыми стенами без телевизора - отличное фото интерьера
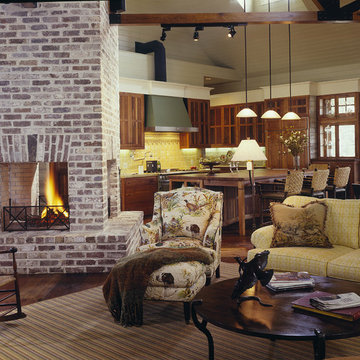
John McManus Photography
Стильный дизайн: открытая гостиная комната среднего размера в стиле кантри с двусторонним камином, белыми стенами, темным паркетным полом и фасадом камина из кирпича - последний тренд
Стильный дизайн: открытая гостиная комната среднего размера в стиле кантри с двусторонним камином, белыми стенами, темным паркетным полом и фасадом камина из кирпича - последний тренд
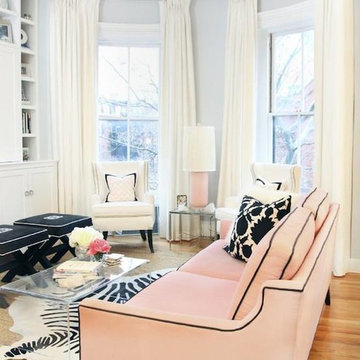
We love this room! The soft pink mixed with the black accents make this room a fun retreat.
The bendable rods can be ordered in our Houzz store online. Contact us today to get started on your project. 317-273-8343

Свежая идея для дизайна: открытая гостиная комната среднего размера в стиле ретро с бетонным полом, двусторонним камином, фасадом камина из плитки, серым полом, деревянным потолком и деревянными стенами - отличное фото интерьера
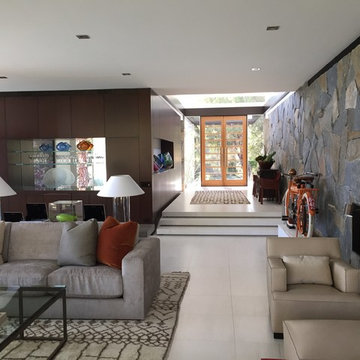
Идея дизайна: открытая гостиная комната среднего размера в стиле ретро с бежевыми стенами, полом из керамогранита, двусторонним камином, фасадом камина из камня и бежевым полом
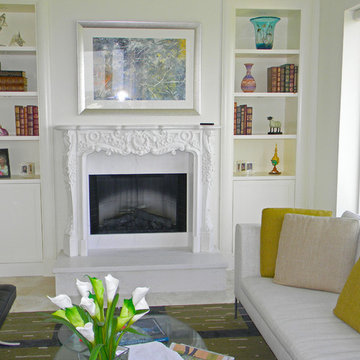
This beautiful marble mantel is a hand carved work of art. Carved from a pure white marble in the french style from the rococo period. This piece is an elegant addition to any french countryside home.

A stunning farmhouse styled home is given a light and airy contemporary design! Warm neutrals, clean lines, and organic materials adorn every room, creating a bright and inviting space to live.
The rectangular swimming pool, library, dark hardwood floors, artwork, and ornaments all entwine beautifully in this elegant home.
Project Location: The Hamptons. Project designed by interior design firm, Betty Wasserman Art & Interiors. From their Chelsea base, they serve clients in Manhattan and throughout New York City, as well as across the tri-state area and in The Hamptons.
For more about Betty Wasserman, click here: https://www.bettywasserman.com/
To learn more about this project, click here: https://www.bettywasserman.com/spaces/modern-farmhouse/
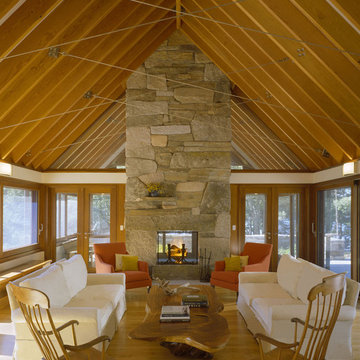
Photograph by Brian Vandenbrink
Идея дизайна: изолированная гостиная комната среднего размера в современном стиле с фасадом камина из камня, бежевыми стенами, паркетным полом среднего тона, двусторонним камином и коричневым полом
Идея дизайна: изолированная гостиная комната среднего размера в современном стиле с фасадом камина из камня, бежевыми стенами, паркетным полом среднего тона, двусторонним камином и коричневым полом

Living Room looking toward library.
На фото: открытая гостиная комната среднего размера с с книжными шкафами и полками, серыми стенами, темным паркетным полом, двусторонним камином, фасадом камина из бетона, телевизором на стене, коричневым полом и деревянным потолком
На фото: открытая гостиная комната среднего размера с с книжными шкафами и полками, серыми стенами, темным паркетным полом, двусторонним камином, фасадом камина из бетона, телевизором на стене, коричневым полом и деревянным потолком
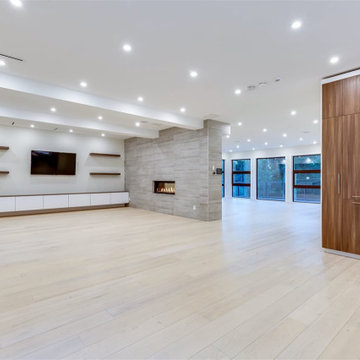
Family Room
Источник вдохновения для домашнего уюта: открытая гостиная комната среднего размера в стиле модернизм с белыми стенами, светлым паркетным полом, двусторонним камином, фасадом камина из плитки, телевизором на стене и бежевым полом
Источник вдохновения для домашнего уюта: открытая гостиная комната среднего размера в стиле модернизм с белыми стенами, светлым паркетным полом, двусторонним камином, фасадом камина из плитки, телевизором на стене и бежевым полом
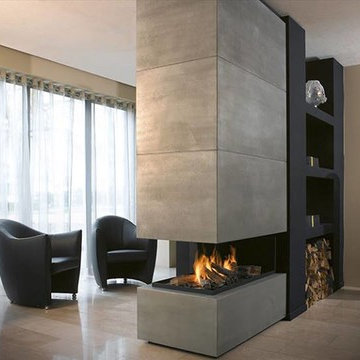
Источник вдохновения для домашнего уюта: парадная, изолированная гостиная комната среднего размера в стиле модернизм с бежевыми стенами, полом из керамогранита, двусторонним камином, фасадом камина из плитки и бежевым полом
Гостиная среднего размера с двусторонним камином – фото дизайна интерьера
1

