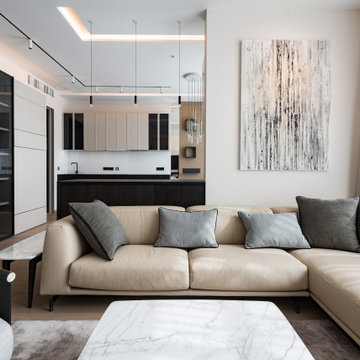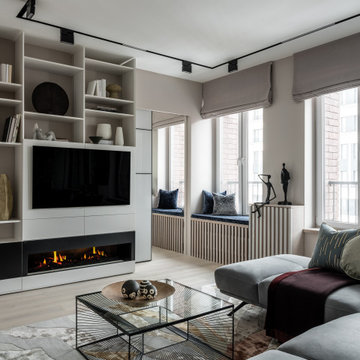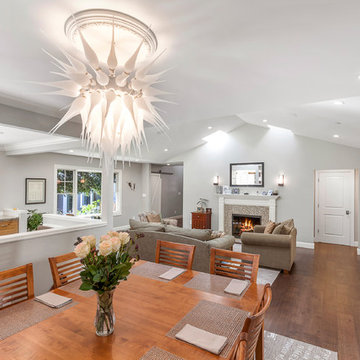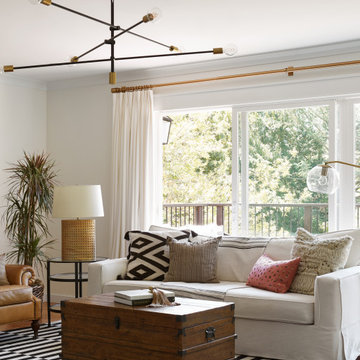Гостиная с камином – фото дизайна интерьера со средним бюджетом
Сортировать:
Бюджет
Сортировать:Популярное за сегодня
1 - 20 из 46 877 фото

Источник вдохновения для домашнего уюта: открытая гостиная комната среднего размера в современном стиле с горизонтальным камином, бежевым полом и многоуровневым потолком

На фото: большая гостиная комната в современном стиле с серыми стенами, светлым паркетным полом, горизонтальным камином, телевизором на стене, зоной отдыха и бежевым полом

На фото: парадная гостиная комната среднего размера, в белых тонах с отделкой деревом в стиле неоклассика (современная классика) с серыми стенами, паркетным полом среднего тона, стандартным камином, фасадом камина из дерева, отдельно стоящим телевизором, коричневым полом, балками на потолке, панелями на стенах, горчичным диваном и зоной отдыха с

На фото: маленькая изолированная гостиная комната в стиле ретро с стандартным камином, фасадом камина из дерева, обоями на стенах, белыми стенами, темным паркетным полом и коричневым полом без телевизора для на участке и в саду с

Steve Keating
Свежая идея для дизайна: открытая гостиная комната среднего размера в стиле модернизм с белыми стенами, полом из керамогранита, горизонтальным камином, фасадом камина из камня, телевизором на стене и белым полом - отличное фото интерьера
Свежая идея для дизайна: открытая гостиная комната среднего размера в стиле модернизм с белыми стенами, полом из керамогранита, горизонтальным камином, фасадом камина из камня, телевизором на стене и белым полом - отличное фото интерьера

На фото: парадная, открытая гостиная комната среднего размера:: освещение в стиле неоклассика (современная классика) с серыми стенами, паркетным полом среднего тона, стандартным камином и фасадом камина из вагонки без телевизора с

Family room has an earthy and natural feel with all the natural elements like the cement side table, moss wall art and fiddle leaf fig tree to pull it all together

Стильный дизайн: маленькая открытая гостиная комната в стиле неоклассика (современная классика) с белыми стенами, паркетным полом среднего тона, стандартным камином, фасадом камина из камня, мультимедийным центром и коричневым полом для на участке и в саду - последний тренд

Stunning Living Room embracing the dark colours on the walls which is Inchyra Blue by Farrow and Ball. A retreat from the open plan kitchen/diner/snug that provides an evening escape for the adults. Teal and Coral Pinks were used as accents as well as warm brass metals to keep the space inviting and cosy.

На фото: парадная, открытая гостиная комната среднего размера в стиле кантри с серыми стенами, паркетным полом среднего тона, стандартным камином и фасадом камина из плитки без телевизора с

I used soft arches, warm woods, and loads of texture to create a warm and sophisticated yet casual space.
Идея дизайна: гостиная комната среднего размера в стиле кантри с белыми стенами, паркетным полом среднего тона, стандартным камином, фасадом камина из штукатурки, сводчатым потолком и стенами из вагонки
Идея дизайна: гостиная комната среднего размера в стиле кантри с белыми стенами, паркетным полом среднего тона, стандартным камином, фасадом камина из штукатурки, сводчатым потолком и стенами из вагонки

Clean and bright vinyl planks for a space where you can clear your mind and relax. Unique knots bring life and intrigue to this tranquil maple design. With the Modin Collection, we have raised the bar on luxury vinyl plank. The result is a new standard in resilient flooring. Modin offers true embossed in register texture, a low sheen level, a rigid SPC core, an industry-leading wear layer, and so much more.

Свежая идея для дизайна: маленькая парадная, открытая гостиная комната в восточном стиле с белыми стенами, фасадом камина из металла, стандартным камином и скрытым телевизором для на участке и в саду - отличное фото интерьера

We used stark white and contrastic gray colors on the walls but kept the furniture arrangement symmetrical. We wanted to create a Scandinavian look which is clean but uses a lot of warm textures.

This living room received a refresh when the outdated corner fireplace was removed, which opened up the room and allowed for a more flexible layout. A new gas fireplace was installed, along with two sidelight windows to enhance the natural light and exterior landscaping. The walls and ceilings were smoothed, and crown molding and trim was added to give the room a clean, but polished look.
The palette were kept neutral so the room would have a cohesive feel throughout, while the textures add interest.

We refaced the old plain brick with a German Smear treatment and replace an old wood stove with a new one.
На фото: изолированная гостиная комната среднего размера, в белых тонах с отделкой деревом в стиле кантри с с книжными шкафами и полками, бежевыми стенами, светлым паркетным полом, печью-буржуйкой, фасадом камина из кирпича, мультимедийным центром, коричневым полом, потолком из вагонки и эркером с
На фото: изолированная гостиная комната среднего размера, в белых тонах с отделкой деревом в стиле кантри с с книжными шкафами и полками, бежевыми стенами, светлым паркетным полом, печью-буржуйкой, фасадом камина из кирпича, мультимедийным центром, коричневым полом, потолком из вагонки и эркером с

Family Room, Chestnut Hill, MA
На фото: открытая гостиная комната среднего размера в стиле неоклассика (современная классика) с бежевыми стенами, темным паркетным полом, стандартным камином, фасадом камина из камня, телевизором на стене и коричневым полом с
На фото: открытая гостиная комната среднего размера в стиле неоклассика (современная классика) с бежевыми стенами, темным паркетным полом, стандартным камином, фасадом камина из камня, телевизором на стене и коричневым полом с

This contemporary transitional great family living room has a cozy lived-in look, but still looks crisp with fine custom made contemporary furniture made of kiln-dried Alder wood from sustainably harvested forests and hard solid maple wood with premium finishes and upholstery treatments. Stone textured fireplace wall makes a bold sleek statement in the space.

Clean line, light paint and beautiful fireplace make this room inviting and cozy.
На фото: изолированная гостиная комната среднего размера в стиле неоклассика (современная классика) с серыми стенами, светлым паркетным полом, стандартным камином, телевизором на стене и бежевым полом
На фото: изолированная гостиная комната среднего размера в стиле неоклассика (современная классика) с серыми стенами, светлым паркетным полом, стандартным камином, телевизором на стене и бежевым полом

Luxurious modern take on a traditional white Italian villa. An entry with a silver domed ceiling, painted moldings in patterns on the walls and mosaic marble flooring create a luxe foyer. Into the formal living room, cool polished Crema Marfil marble tiles contrast with honed carved limestone fireplaces throughout the home, including the outdoor loggia. Ceilings are coffered with white painted
crown moldings and beams, or planked, and the dining room has a mirrored ceiling. Bathrooms are white marble tiles and counters, with dark rich wood stains or white painted. The hallway leading into the master bedroom is designed with barrel vaulted ceilings and arched paneled wood stained doors. The master bath and vestibule floor is covered with a carpet of patterned mosaic marbles, and the interior doors to the large walk in master closets are made with leaded glass to let in the light. The master bedroom has dark walnut planked flooring, and a white painted fireplace surround with a white marble hearth.
The kitchen features white marbles and white ceramic tile backsplash, white painted cabinetry and a dark stained island with carved molding legs. Next to the kitchen, the bar in the family room has terra cotta colored marble on the backsplash and counter over dark walnut cabinets. Wrought iron staircase leading to the more modern media/family room upstairs.
Project Location: North Ranch, Westlake, California. Remodel designed by Maraya Interior Design. From their beautiful resort town of Ojai, they serve clients in Montecito, Hope Ranch, Malibu, Westlake and Calabasas, across the tri-county areas of Santa Barbara, Ventura and Los Angeles, south to Hidden Hills- north through Solvang and more.
Eclectic Living Room with Asian antiques from the owners' own travels. Deep purple, copper and white chenille fabrics and a handknotted wool rug. Modern art painting by Maraya, Home built by Timothy J. Droney
Гостиная с камином – фото дизайна интерьера со средним бюджетом
1

