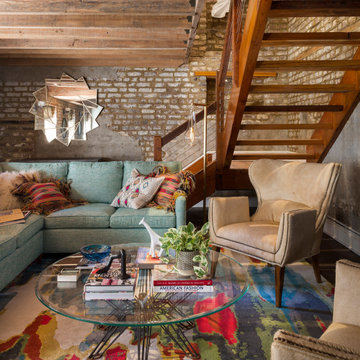Гостиная с зелеными стенами – фото дизайна интерьера
Сортировать:Популярное за сегодня
141 - 160 из 16 415 фото
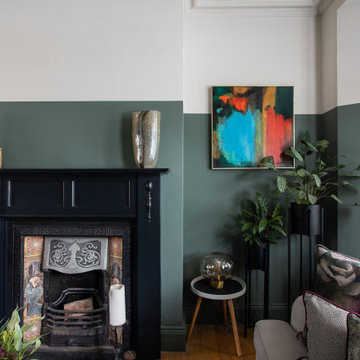
Detailed ribbed doors on the media cabinet and alcove storage. Client's own original artwork.
На фото: гостиная комната среднего размера в викторианском стиле с зелеными стенами, паркетным полом среднего тона, стандартным камином, фасадом камина из дерева, мультимедийным центром и акцентной стеной с
На фото: гостиная комната среднего размера в викторианском стиле с зелеными стенами, паркетным полом среднего тона, стандартным камином, фасадом камина из дерева, мультимедийным центром и акцентной стеной с

Elevating the style of the living room and adjacent family room, a fashion forward mix of colors and textures gave this small West Hartford bungalow hight style and function.
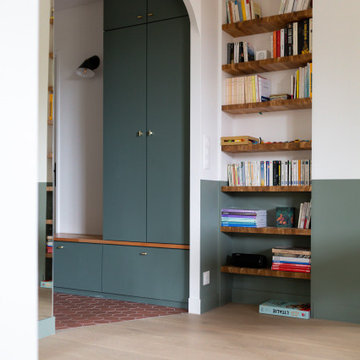
Источник вдохновения для домашнего уюта: большая открытая гостиная комната в стиле модернизм с зелеными стенами, светлым паркетным полом, скрытым телевизором и коричневым полом без камина
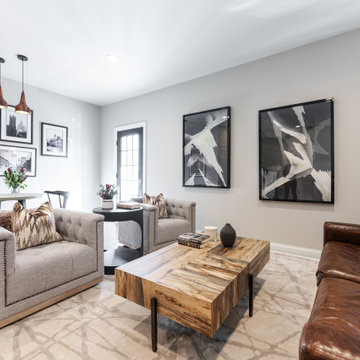
Cozy neutral family room with beige armchairs and leather couch. Custom wooden table on a beige rug.
На фото: большая изолированная гостиная комната в стиле модернизм с с книжными шкафами и полками, зелеными стенами, темным паркетным полом и коричневым полом
На фото: большая изолированная гостиная комната в стиле модернизм с с книжными шкафами и полками, зелеными стенами, темным паркетным полом и коричневым полом
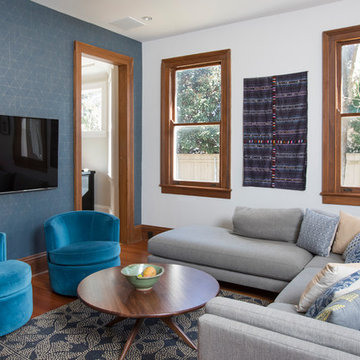
Идея дизайна: гостиная комната в стиле неоклассика (современная классика) с зелеными стенами, паркетным полом среднего тона, телевизором на стене и коричневым полом
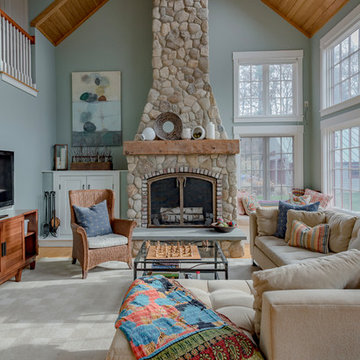
Northpeak Design Photography
Стильный дизайн: большая открытая, парадная гостиная комната в стиле кантри с светлым паркетным полом, фасадом камина из камня, коричневым полом, зелеными стенами и печью-буржуйкой без телевизора - последний тренд
Стильный дизайн: большая открытая, парадная гостиная комната в стиле кантри с светлым паркетным полом, фасадом камина из камня, коричневым полом, зелеными стенами и печью-буржуйкой без телевизора - последний тренд

фотограф Полина Полудкина
Пример оригинального дизайна: гостиная комната в стиле модернизм с зелеными стенами, ковровым покрытием и серым полом
Пример оригинального дизайна: гостиная комната в стиле модернизм с зелеными стенами, ковровым покрытием и серым полом
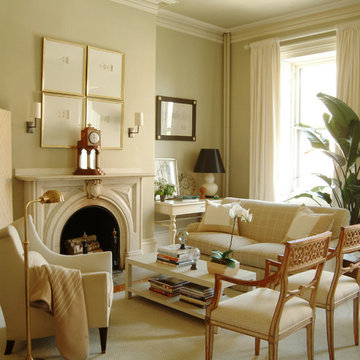
Стильный дизайн: парадная гостиная комната:: освещение в классическом стиле с зелеными стенами, паркетным полом среднего тона, стандартным камином и бежевым полом - последний тренд

Inspired by the surrounding landscape, the Craftsman/Prairie style is one of the few truly American architectural styles. It was developed around the turn of the century by a group of Midwestern architects and continues to be among the most comfortable of all American-designed architecture more than a century later, one of the main reasons it continues to attract architects and homeowners today. Oxbridge builds on that solid reputation, drawing from Craftsman/Prairie and classic Farmhouse styles. Its handsome Shingle-clad exterior includes interesting pitched rooflines, alternating rows of cedar shake siding, stone accents in the foundation and chimney and distinctive decorative brackets. Repeating triple windows add interest to the exterior while keeping interior spaces open and bright. Inside, the floor plan is equally impressive. Columns on the porch and a custom entry door with sidelights and decorative glass leads into a spacious 2,900-square-foot main floor, including a 19 by 24-foot living room with a period-inspired built-ins and a natural fireplace. While inspired by the past, the home lives for the present, with open rooms and plenty of storage throughout. Also included is a 27-foot-wide family-style kitchen with a large island and eat-in dining and a nearby dining room with a beadboard ceiling that leads out onto a relaxing 240-square-foot screen porch that takes full advantage of the nearby outdoors and a private 16 by 20-foot master suite with a sloped ceiling and relaxing personal sitting area. The first floor also includes a large walk-in closet, a home management area and pantry to help you stay organized and a first-floor laundry area. Upstairs, another 1,500 square feet awaits, with a built-ins and a window seat at the top of the stairs that nod to the home’s historic inspiration. Opt for three family bedrooms or use one of the three as a yoga room; the upper level also includes attic access, which offers another 500 square feet, perfect for crafts or a playroom. More space awaits in the lower level, where another 1,500 square feet (and an additional 1,000) include a recreation/family room with nine-foot ceilings, a wine cellar and home office.
Photographer: Jeff Garland
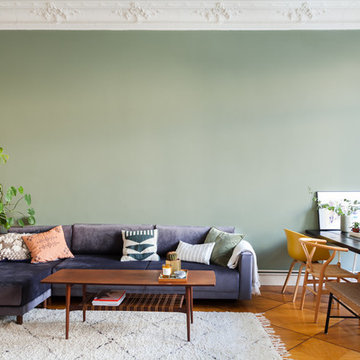
Der großzügige Wohnbereich beherbergt einen großen selbstgebauten Esstisch mit vielen unterschiedlichen Stühlen, wo Freunde und Familie oder auch mal eine ganze Kitagruppe Platz finden. Doch das Herzstück ist das graue Samtsofa mit Schlaffunktion ... Dort macht es sich die ganze Familie gerne gemeinsam gemütlich - es werden Bücher vorgelesen oder an verregneten Wochenenden Filmnachmittage veranstaltet. Am Abend dient es den jungen Eltern als Ruhezone.
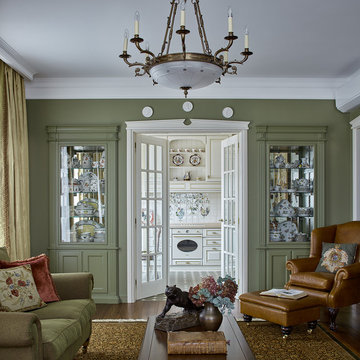
Сергей Ананьев , стилист Наталья Онуфрейчук.
Стильный дизайн: изолированная, парадная, объединенная гостиная комната среднего размера в классическом стиле с зелеными стенами, темным паркетным полом и коричневым полом - последний тренд
Стильный дизайн: изолированная, парадная, объединенная гостиная комната среднего размера в классическом стиле с зелеными стенами, темным паркетным полом и коричневым полом - последний тренд
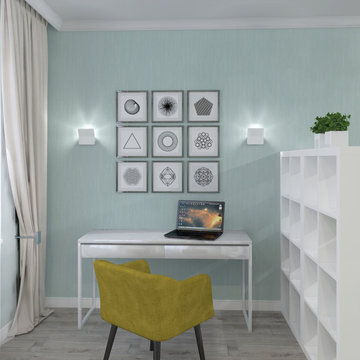
Стильный дизайн: изолированная гостиная комната среднего размера в современном стиле с зелеными стенами, полом из ламината, серым полом, обоями на стенах и акцентной стеной - последний тренд
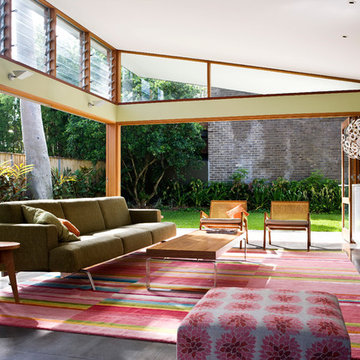
Extensive sliding and bi-fold timber doors fold away to bring the garden into the living space, blurring the connection between inside and outside.
Свежая идея для дизайна: открытая гостиная комната среднего размера в современном стиле с зелеными стенами, полом из сланца, телевизором на стене и черным полом без камина - отличное фото интерьера
Свежая идея для дизайна: открытая гостиная комната среднего размера в современном стиле с зелеными стенами, полом из сланца, телевизором на стене и черным полом без камина - отличное фото интерьера

На фото: изолированная гостиная комната среднего размера в классическом стиле с зелеными стенами, светлым паркетным полом, стандартным камином, фасадом камина из кирпича, мультимедийным центром, коричневым полом и обоями на стенах
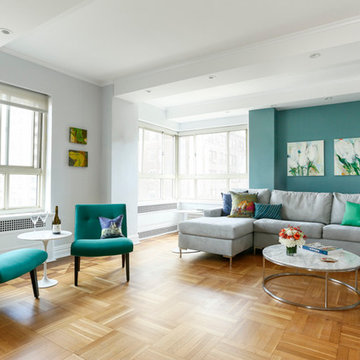
The sophisticated color story in the main rooms; light grey, feeds the metal element and is an elegant backdrop to the wood element blues and greens in the living room furnishings, where blue plays a dominant role in the artwork.
Julian McRoberts Photography
Art courtesy of Elizabeth Sadoff Art Advisory

Part of a full renovation in a Brooklyn brownstone a modern linear fireplace is surrounded by white stacked stone and contrasting custom built dark wood cabinetry. A limestone mantel separates the stone from a large TV and creates a focal point for the room.
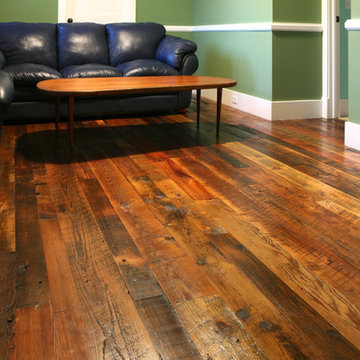
During the late 1800s and early 1900s, many farmers who lived in the fertile valleys of Pennsylvania’s Susquehanna River and Allegheny Mountains grew tobacco. Using a mixture of pine species as siding, floor joists and roof rafters, they constructed barns for drying tobacco – a unique process that gave what we call tobacco pine its heavily mixed color and character (without odor).
Tobacco-stained pine hardwood flooring creates a unique, “old pine” appearance with deep, rich shades of brown and red intermingled with the wood’s original honey color. This dark, naturally weathered look will help you add warmth and charm to a more rustic décor.
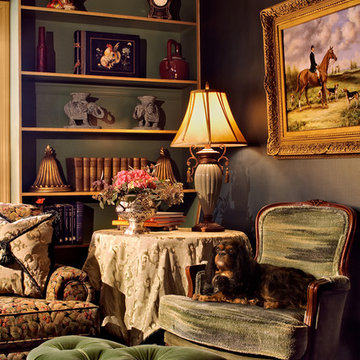
Стильный дизайн: парадная, изолированная гостиная комната в классическом стиле с зелеными стенами и темным паркетным полом без камина, телевизора - последний тренд

Large living room with fireplace, Two small windows flank the fireplace and allow for more natural ligh to be added to the space. The green accent walls also flanking the fireplace adds depth to this modern styled living room.
Гостиная с зелеными стенами – фото дизайна интерьера
8
