Гостиная с зелеными стенами – фото дизайна интерьера класса люкс
Сортировать:
Бюджет
Сортировать:Популярное за сегодня
1 - 20 из 986 фото

Источник вдохновения для домашнего уюта: маленькая парадная, открытая гостиная комната в стиле неоклассика (современная классика) с зелеными стенами, паркетным полом среднего тона, коричневым полом, кессонным потолком и обоями на стенах без камина, телевизора для на участке и в саду

This large living and dining area is flooded with natural light and has gorgeous high ceilings and views of the garden beyond. The brief was to make it a comfortable yet chic space for relaxing and entertaining. We added pops of colour, textures and patterns to add interest into the space.
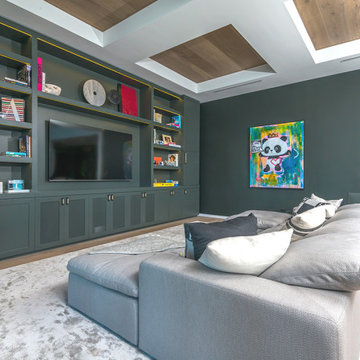
Welcome to the East Di Lido Residence in Miami, FL. This beautiful Mediterranean waterfront villa is nothing short of spectacular, as is its custom millwork.
The owners loved the built-in wall unit so much that they wanted us to do it again in the next house. The louvered teak double entry front gate, the custom bar with walnut wood slat facade & its matching back bar, the floor to ceiling shaker style wall unit with LED lights, and the floor to ceiling kitchen cabinetry make this residence a masterpiece.
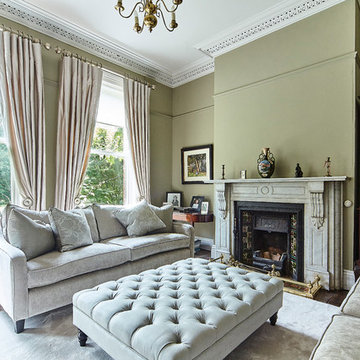
Ger Lawlor Photography
Идея дизайна: изолированная гостиная комната в викторианском стиле с зелеными стенами, стандартным камином, фасадом камина из камня и красивыми шторами
Идея дизайна: изолированная гостиная комната в викторианском стиле с зелеными стенами, стандартным камином, фасадом камина из камня и красивыми шторами

Interior design by Tineke Triggs of Artistic Designs for Living. Photography by Laura Hull.
На фото: большая изолированная гостиная комната в классическом стиле с темным паркетным полом, телевизором на стене, зелеными стенами и коричневым полом без камина с
На фото: большая изолированная гостиная комната в классическом стиле с темным паркетным полом, телевизором на стене, зелеными стенами и коричневым полом без камина с
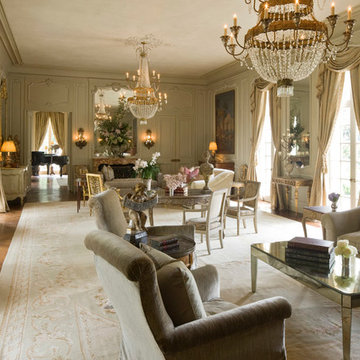
Terry Vine Photography
Источник вдохновения для домашнего уюта: большая парадная, открытая гостиная комната в классическом стиле с зелеными стенами, темным паркетным полом, стандартным камином и фасадом камина из камня без телевизора
Источник вдохновения для домашнего уюта: большая парадная, открытая гостиная комната в классическом стиле с зелеными стенами, темным паркетным полом, стандартным камином и фасадом камина из камня без телевизора
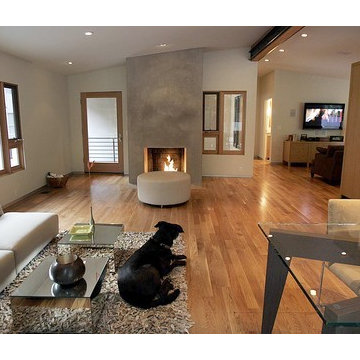
Nichols Canyon remodel by Tim Braseth and Willow Glen Partners, completed 2006. Architect: Michael Allan Eldridge of West Edge Studios. Contractor: Art Lopez of D+Con Design Plus Construction. Designer: Tim Braseth. Flooring: solid oak. Cabinetry: vertical grain rift oak. Wall-mounted TV by Samsung. Custom settees and ottoman by DAVINCI LA. Custom dining table by Built, Inc. Vintage dining chairs by Milo Baughman for Thayer Coggin. Sofa by Mitchell Gold + Bob Williams. Photo: (c) Los Angeles Times 10/26/06.

This small Victorian living room has been transformed into a modern olive-green oasis!
Идея дизайна: парадная, изолированная гостиная комната среднего размера в стиле ретро с зелеными стенами, паркетным полом среднего тона, стандартным камином, фасадом камина из металла, телевизором в углу и бежевым полом
Идея дизайна: парадная, изолированная гостиная комната среднего размера в стиле ретро с зелеными стенами, паркетным полом среднего тона, стандартным камином, фасадом камина из металла, телевизором в углу и бежевым полом
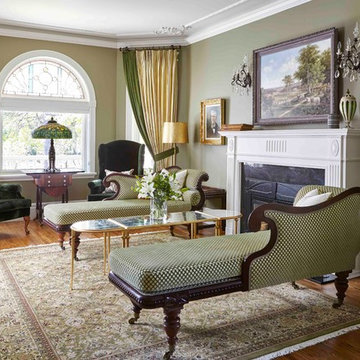
Valerie Wilcox
Свежая идея для дизайна: большая парадная, изолированная гостиная комната в викторианском стиле с зелеными стенами, паркетным полом среднего тона, стандартным камином и коричневым полом без телевизора - отличное фото интерьера
Свежая идея для дизайна: большая парадная, изолированная гостиная комната в викторианском стиле с зелеными стенами, паркетным полом среднего тона, стандартным камином и коричневым полом без телевизора - отличное фото интерьера
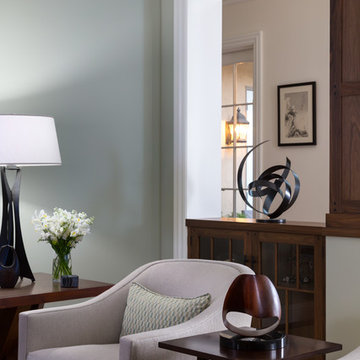
Interior Design:
Anne Norton
AND interior Design Studio
Berkeley, CA 94707
Идея дизайна: огромная парадная, открытая гостиная комната в современном стиле с зелеными стенами, паркетным полом среднего тона, стандартным камином, фасадом камина из камня и коричневым полом без телевизора
Идея дизайна: огромная парадная, открытая гостиная комната в современном стиле с зелеными стенами, паркетным полом среднего тона, стандартным камином, фасадом камина из камня и коричневым полом без телевизора
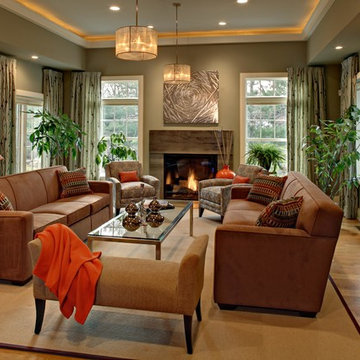
This living room truly embraces its contemporary vibe while being inviting and comfortable. A vintage glass front vitrine displays the clients various collectibles and is very much at home with the clean lines of the furnishings and art work. A basic color on the rug allows the richer colors of the ultra suede custom sofas to pop. Floor outlets planned early on allow for floor lamps.
Wing Wong
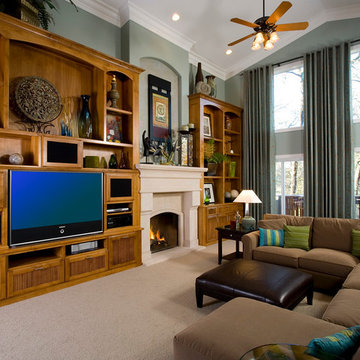
AFTER. The Mrs. bought a big screen t.v. for for her husband for Xmas. Having no where to put the t.v., he built a make shift table and put a blanket on it. Problem solved, right? Not so much. They contacted Stan and Andrea Mussman with Mussman Design to design and install new family room cabinetry, fireplace, paint, crown, drapery, paint and accessories. Whereas before the family had no space for the children's toys, now there is ample space to tuck the toys away. To see the remarkable before/after of this space, please see Mussman Design's portfolio on their website.
Photo: Russell Abraham
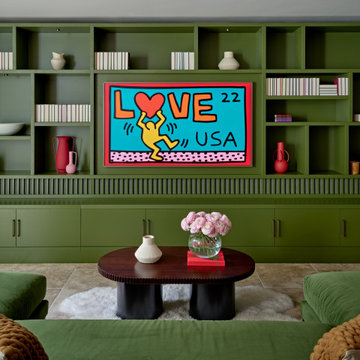
We are delighted to reveal our recent ‘House of Colour’ Barnes project.
We had such fun designing a space that’s not just aesthetically playful and vibrant, but also functional and comfortable for a young family. We loved incorporating lively hues, bold patterns and luxurious textures. What a pleasure to have creative freedom designing interiors that reflect our client’s personality.
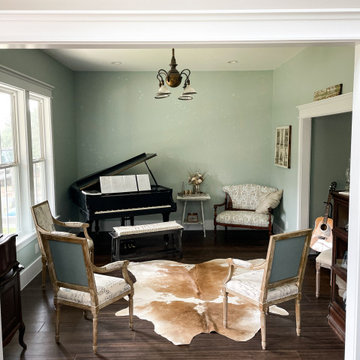
This is a piano room with custom mission style window frames and door ways. The flooring is walnut colored bamboo.
На фото: большая гостиная комната в стиле кантри с зелеными стенами, полом из бамбука и коричневым полом с
На фото: большая гостиная комната в стиле кантри с зелеными стенами, полом из бамбука и коричневым полом с
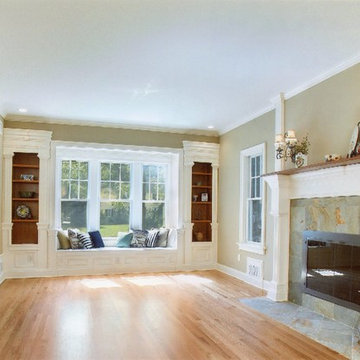
So much trim to look at in this living room. The window seat cozies up the space and allows for storage. The birch plywood shelves allowed the wood to be stained which added a nice contrast. We installed a slate 12x12 tile on the fireplace surround and then Ken worked his magic. He designed this fireplace surround and topped it with a piece of mahogany. Don't forget to take a look to the left to see the archway with a leaded glass insert.
Photo Credit: N. Leonard

A large family room that was completely redesigned into a cozy space using a variety or millwork options, colors and textures. To create a sense of warmth to an existing family room we added a wall of paneling executed in a green strie and a new waxed pine mantel. We also added a central chandelier in brass which helps to bring the scale of the room down . The mirror over the fireplace has a gilt finish combined with a brown and crystal edge. The more modern wing chairs are covered in a brown crocodile embossed leather
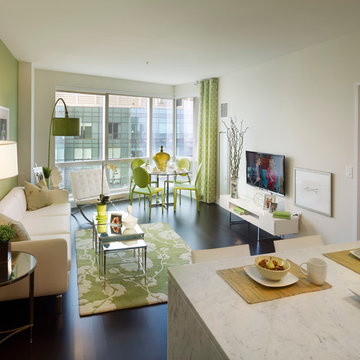
Gacek Design Group - City Living on the Hudson - Living space; Halkin Mason Photography, LLC
На фото: маленькая открытая гостиная комната в стиле модернизм с зелеными стенами, темным паркетным полом и отдельно стоящим телевизором для на участке и в саду с
На фото: маленькая открытая гостиная комната в стиле модернизм с зелеными стенами, темным паркетным полом и отдельно стоящим телевизором для на участке и в саду с
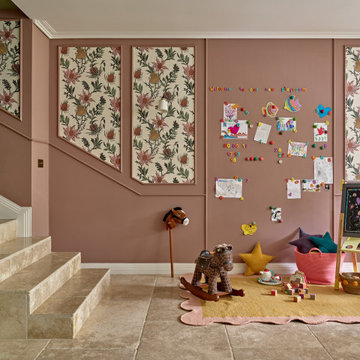
We are delighted to reveal our recent ‘House of Colour’ Barnes project.
We had such fun designing a space that’s not just aesthetically playful and vibrant, but also functional and comfortable for a young family. We loved incorporating lively hues, bold patterns and luxurious textures. What a pleasure to have creative freedom designing interiors that reflect our client’s personality.
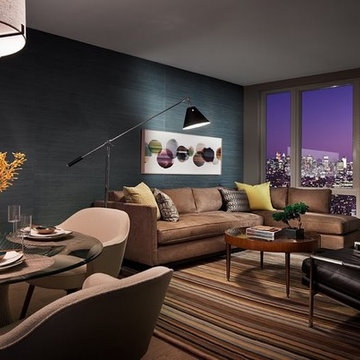
На фото: открытая гостиная комната среднего размера в стиле фьюжн с зелеными стенами и паркетным полом среднего тона с
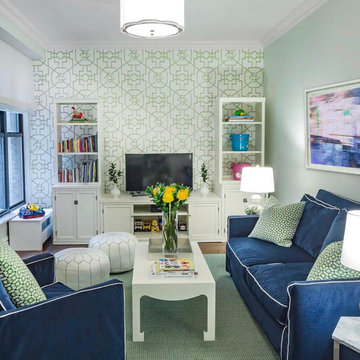
After shot of the playroom. We decided to take the dining room area and transform it into a playroom for their children.
На фото: изолированная гостиная комната среднего размера в стиле неоклассика (современная классика) с с книжными шкафами и полками, зелеными стенами и ковровым покрытием
На фото: изолированная гостиная комната среднего размера в стиле неоклассика (современная классика) с с книжными шкафами и полками, зелеными стенами и ковровым покрытием
Гостиная с зелеными стенами – фото дизайна интерьера класса люкс
1

