Гостиная с зелеными стенами и желтыми стенами – фото дизайна интерьера
Сортировать:
Бюджет
Сортировать:Популярное за сегодня
1 - 20 из 31 357 фото
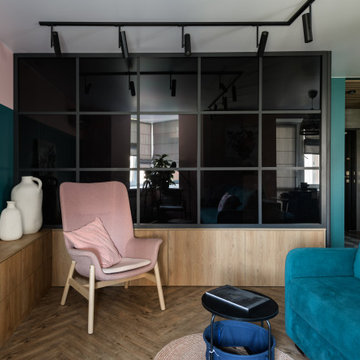
Пример оригинального дизайна: объединенная гостиная комната среднего размера в современном стиле с зелеными стенами, полом из винила, зоной отдыха и коричневым полом
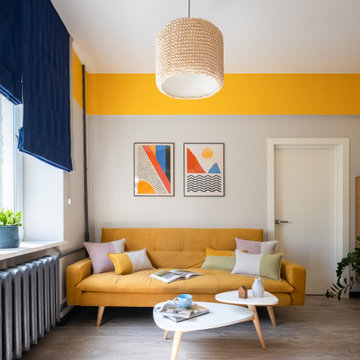
Источник вдохновения для домашнего уюта: гостиная комната в скандинавском стиле с желтыми стенами, светлым паркетным полом и бежевым полом
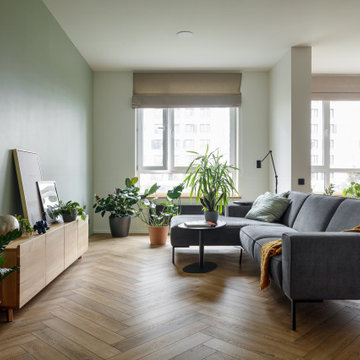
Источник вдохновения для домашнего уюта: гостиная комната в скандинавском стиле с зелеными стенами, светлым паркетным полом и бежевым полом
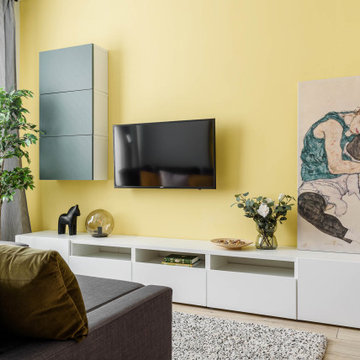
Источник вдохновения для домашнего уюта: гостиная комната в современном стиле с желтыми стенами, светлым паркетным полом, телевизором на стене и бежевым полом
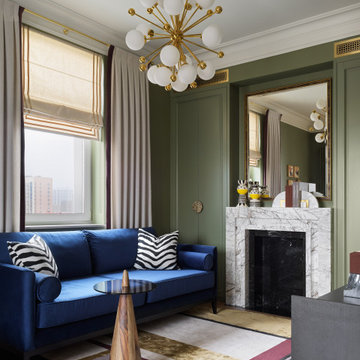
На фото: гостиная комната в стиле неоклассика (современная классика) с зелеными стенами, стандартным камином и фасадом камина из камня

Stunning Living Room embracing the dark colours on the walls which is Inchyra Blue by Farrow and Ball. A retreat from the open plan kitchen/diner/snug that provides an evening escape for the adults. Teal and Coral Pinks were used as accents as well as warm brass metals to keep the space inviting and cosy.
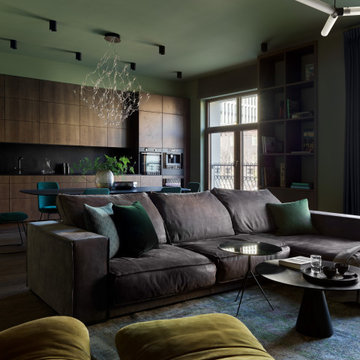
На фото: большая открытая гостиная комната в современном стиле с зелеными стенами, темным паркетным полом, телевизором на стене и коричневым полом с

This cozy and welcoming study with a wood burning fireplace, raised paneling and a flush marble surround makes you want to sit and stay awhile!
Photo credit: Kip Dawkins

A large wall of storage becomes a reading nook with views on to the garden. The storage wall has pocket doors that open and slide inside for open access to the children's toys in the open-plan living space.

Свежая идея для дизайна: парадная гостиная комната среднего размера в викторианском стиле с зелеными стенами, темным паркетным полом, стандартным камином, фасадом камина из камня и коричневым полом - отличное фото интерьера

The Port Ludlow Residence is a compact, 2400 SF modern house located on a wooded waterfront property at the north end of the Hood Canal, a long, fjord-like arm of western Puget Sound. The house creates a simple glazed living space that opens up to become a front porch to the beautiful Hood Canal.
The east-facing house is sited along a high bank, with a wonderful view of the water. The main living volume is completely glazed, with 12-ft. high glass walls facing the view and large, 8-ft.x8-ft. sliding glass doors that open to a slightly raised wood deck, creating a seamless indoor-outdoor space. During the warm summer months, the living area feels like a large, open porch. Anchoring the north end of the living space is a two-story building volume containing several bedrooms and separate his/her office spaces.
The interior finishes are simple and elegant, with IPE wood flooring, zebrawood cabinet doors with mahogany end panels, quartz and limestone countertops, and Douglas Fir trim and doors. Exterior materials are completely maintenance-free: metal siding and aluminum windows and doors. The metal siding has an alternating pattern using two different siding profiles.
The house has a number of sustainable or “green” building features, including 2x8 construction (40% greater insulation value); generous glass areas to provide natural lighting and ventilation; large overhangs for sun and rain protection; metal siding (recycled steel) for maximum durability, and a heat pump mechanical system for maximum energy efficiency. Sustainable interior finish materials include wood cabinets, linoleum floors, low-VOC paints, and natural wool carpet.

Свежая идея для дизайна: большая гостиная комната в скандинавском стиле с зелеными стенами и деревянным полом - отличное фото интерьера

Warm and light living room
На фото: парадная, открытая гостиная комната среднего размера в современном стиле с зелеными стенами, полом из ламината, стандартным камином, фасадом камина из дерева, отдельно стоящим телевизором и белым полом с
На фото: парадная, открытая гостиная комната среднего размера в современном стиле с зелеными стенами, полом из ламината, стандартным камином, фасадом камина из дерева, отдельно стоящим телевизором и белым полом с

На фото: парадная, изолированная гостиная комната среднего размера в стиле фьюжн с зелеными стенами, бежевым полом и светлым паркетным полом без камина, телевизора с
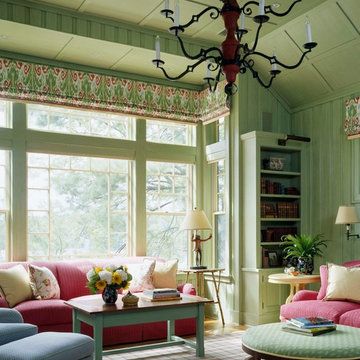
Living Room
Photo by Sam Grey
На фото: парадная, изолированная гостиная комната среднего размера:: освещение в классическом стиле с зелеными стенами, паркетным полом среднего тона и бежевым полом с
На фото: парадная, изолированная гостиная комната среднего размера:: освещение в классическом стиле с зелеными стенами, паркетным полом среднего тона и бежевым полом с
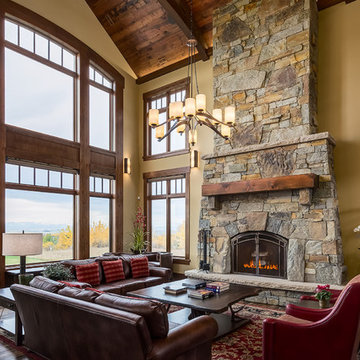
Photographer: Calgary Photos
Builder: www.timberstoneproperties.ca
Источник вдохновения для домашнего уюта: большая открытая гостиная комната:: освещение в стиле рустика с желтыми стенами, паркетным полом среднего тона, стандартным камином, фасадом камина из камня и коричневым полом без телевизора
Источник вдохновения для домашнего уюта: большая открытая гостиная комната:: освещение в стиле рустика с желтыми стенами, паркетным полом среднего тона, стандартным камином, фасадом камина из камня и коричневым полом без телевизора

This newly built Old Mission style home gave little in concessions in regards to historical accuracies. To create a usable space for the family, Obelisk Home provided finish work and furnishings but in needed to keep with the feeling of the home. The coffee tables bunched together allow flexibility and hard surfaces for the girls to play games on. New paint in historical sage, window treatments in crushed velvet with hand-forged rods, leather swivel chairs to allow “bird watching” and conversation, clean lined sofa, rug and classic carved chairs in a heavy tapestry to bring out the love of the American Indian style and tradition.
Original Artwork by Jane Troup
Photos by Jeremy Mason McGraw
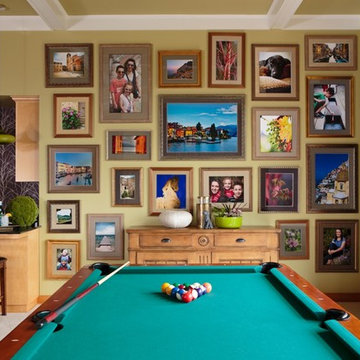
This family of five live miles away from the city, in a gorgeous rural setting that allows them to enjoy the beauty of the Oregon outdoors. Their charming Craftsman influenced farmhouse was remodeled to take advantage of their pastoral views, bringing the outdoors inside. Our gallery showcases this stylish space that feels colorful, yet refined, relaxing but fun. Our unexpected color palette was inspired by a custom designed crewel fabric made exclusively for the client.
For more about Angela Todd Studios, click here: https://www.angelatoddstudios.com/

Richard Mandelkorn
Стильный дизайн: парадная, изолированная гостиная комната среднего размера в морском стиле с желтыми стенами, ковровым покрытием, бежевым полом и эркером без камина, телевизора - последний тренд
Стильный дизайн: парадная, изолированная гостиная комната среднего размера в морском стиле с желтыми стенами, ковровым покрытием, бежевым полом и эркером без камина, телевизора - последний тренд
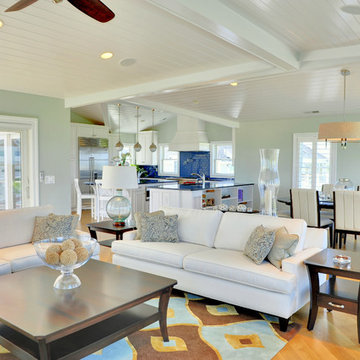
Стильный дизайн: открытая гостиная комната в морском стиле с зелеными стенами и ковром на полу - последний тренд
Гостиная с зелеными стенами и желтыми стенами – фото дизайна интерьера
1

