Гостиная с зелеными стенами и панелями на части стены – фото дизайна интерьера
Сортировать:
Бюджет
Сортировать:Популярное за сегодня
1 - 20 из 143 фото
1 из 3

Above a newly constructed triple garage, we created a multifunctional space for a family that likes to entertain, but also spend time together watching movies, sports and playing pool.
Having worked with our clients before on a previous project, they gave us free rein to create something they couldn’t have thought of themselves. We planned the space to feel as open as possible, whilst still having individual areas with their own identity and purpose.
As this space was going to be predominantly used for entertaining in the evening or for movie watching, we made the room dark and enveloping using Farrow and Ball Studio Green in dead flat finish, wonderful for absorbing light. We then set about creating a lighting plan that offers multiple options for both ambience and practicality, so no matter what the occasion there was a lighting setting to suit.
The bar, banquette seat and sofa were all bespoke, specifically designed for this space, which allowed us to have the exact size and cover we wanted. We also designed a restroom and shower room, so that in the future should this space become a guest suite, it already has everything you need.
Given that this space was completed just before Christmas, we feel sure it would have been thoroughly enjoyed for entertaining.

На фото: открытая гостиная комната среднего размера в современном стиле с зелеными стенами, полом из винила, телевизором на стене, коричневым полом и панелями на части стены без камина

На фото: маленькая изолированная гостиная комната в стиле ретро с зелеными стенами, ковровым покрытием, бежевым полом и панелями на части стены для на участке и в саду

The living room at Highgate House. An internal Crittall door and panel frames a view into the room from the hallway. Painted in a deep, moody green-blue with stone coloured ceiling and contrasting dark green joinery, the room is a grown-up cosy space.

This room used to be the garage and was restored to its former glory as part of a whole house renovation and extension.
Свежая идея для дизайна: большая парадная гостиная комната в классическом стиле с зелеными стенами, ковровым покрытием, печью-буржуйкой, фасадом камина из металла, мультимедийным центром, панелями на части стены и красивыми шторами - отличное фото интерьера
Свежая идея для дизайна: большая парадная гостиная комната в классическом стиле с зелеными стенами, ковровым покрытием, печью-буржуйкой, фасадом камина из металла, мультимедийным центром, панелями на части стены и красивыми шторами - отличное фото интерьера
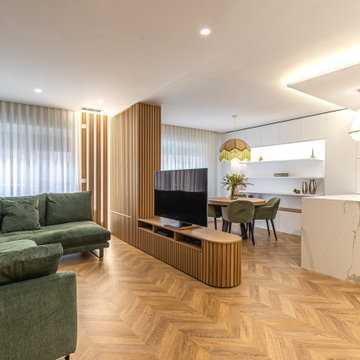
На фото: маленькая открытая гостиная комната в белых тонах с отделкой деревом в современном стиле с зелеными стенами, паркетным полом среднего тона, отдельно стоящим телевизором, коричневым полом, панелями на части стены и красивыми шторами для на участке и в саду
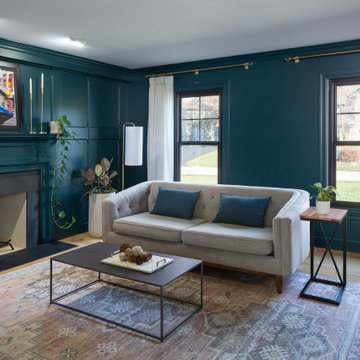
The saturated teal walls and fireplace breathe new life into this formerly outdated wood paneled space. The pop of color with the dark windows play off of the light floors, textural rug and mix of light & dark furniture elements to carry the modern boho vibe throughout this home.
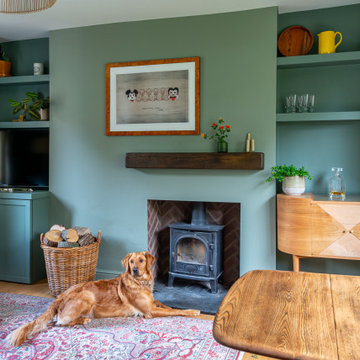
Adorable 1930s cottage - set in a lovely quiet area of Dulwich - which had had it's 'soul stolen' by a refurbishment that whitewashed all the spaces and removed all features. The new owners came to us to ask that we breathe life back into what they knew was a house with great potential.
?
The floors were solid and wiring all up to date, so we came in with a concept of 'modern English country' that would feel fresh and contemporary while also acknowledging the cottage's roots.
?
The clients and I agreed that House of Hackney prints and lots of natural colour would be would be key to the concept.
?
Starting with the downstairs, we introduced shaker panelling and built-in furniture for practical storage and instant character, brought in a fabulous F&B wallpaper, one of my favourite green paints (Windmill Lane by @littlegreenepaintcompany ) and mixed in lots of vintage furniture to make it feel like an evolved home.
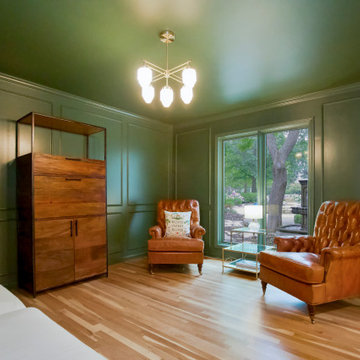
Источник вдохновения для домашнего уюта: гостиная комната с с книжными шкафами и полками, зелеными стенами, светлым паркетным полом и панелями на части стены
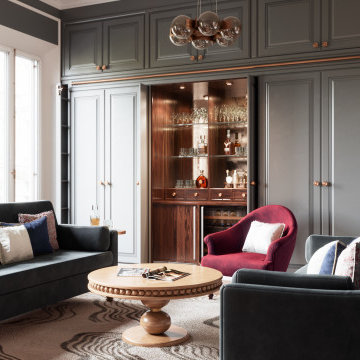
This modern Georgian interior, featuring unique art deco elements, a beautiful library, and an integrated working space, was designed to reflect the versatile lifestyle of its owners – an inspiring space where they can live, work, and spend a relaxing evening reading or hosting parties (of whatever size!).
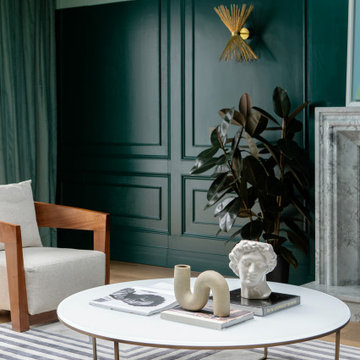
На фото: большая парадная, изолированная гостиная комната с зелеными стенами, паркетным полом среднего тона, стандартным камином, фасадом камина из камня, коричневым полом и панелями на части стены без телевизора
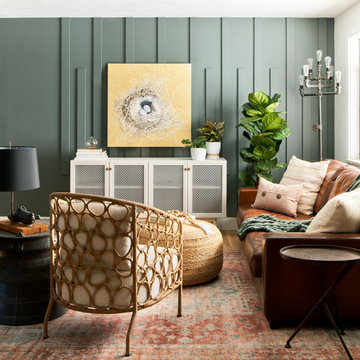
MOTIF transformed a standard living room with beige carpet and beige walls into this artful and inviting room. Adding moody color and texture to the walls, a cozy chair, some textured and patterned pillows, a few plants, a new rug, side tables and a piece for storage, this once baren room is now a charming place to hang out.
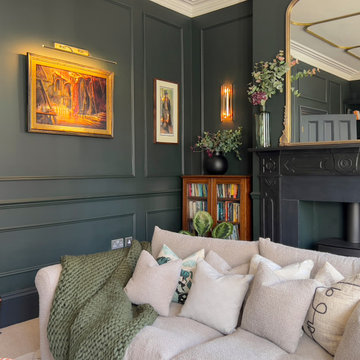
This room used to be the garage and was restored to its former glory as part of a whole house renovation and extension.
На фото: большая парадная гостиная комната в классическом стиле с зелеными стенами, ковровым покрытием, печью-буржуйкой, фасадом камина из металла, мультимедийным центром, панелями на части стены и красивыми шторами с
На фото: большая парадная гостиная комната в классическом стиле с зелеными стенами, ковровым покрытием, печью-буржуйкой, фасадом камина из металла, мультимедийным центром, панелями на части стены и красивыми шторами с
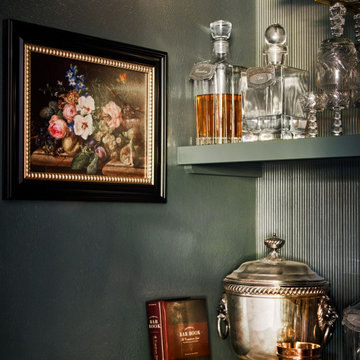
An unused closet in the hallway made space for the owners to add this moody dry bar for mixing cocktails and displaying their whisky collection. MOTIF added textured paneling to the back wall and a small pendant over the countertop. Cabinets below the countertop provide hidden storage for bar accoutrements.

Идея дизайна: парадная, изолированная гостиная комната среднего размера в стиле кантри с зелеными стенами, темным паркетным полом, стандартным камином, фасадом камина из штукатурки, телевизором на стене, коричневым полом и панелями на части стены
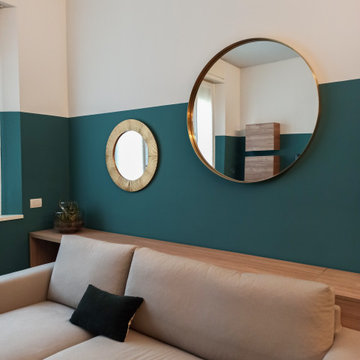
Dettaglio del salotto dopo i lavori di restyling. In primo piano il divano in tessuto grigio contrasta perfettamente la parete verde petrolio rivestita da due specchi circolari in metallo dorato.
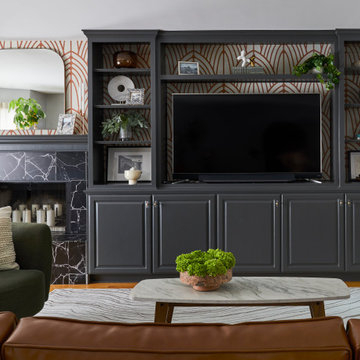
Strategically playing with color tones, we artfully differentiated each section, ensuring a seamless yet visually captivating flow throughout the entire space. The soft California breeze seems to effortlessly pass through the rooms, as each area boasts a distinct personality that complements the other.
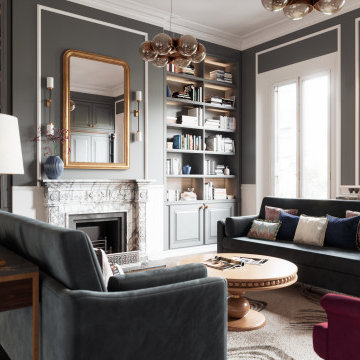
This modern Georgian interior, featuring unique art deco elements, a beautiful library, and an integrated working space, was designed to reflect the versatile lifestyle of its owners – an inspiring space where they can live, work, and spend a relaxing evening reading or hosting parties (of whatever size!).
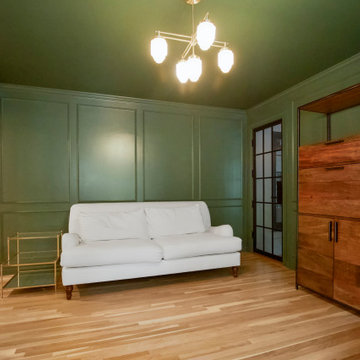
На фото: гостиная комната с с книжными шкафами и полками, зелеными стенами, светлым паркетным полом и панелями на части стены с
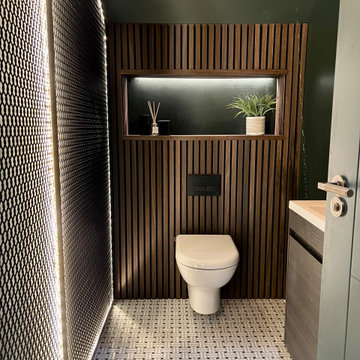
Above a newly constructed triple garage, we created a multifunctional space for a family that likes to entertain, but also spend time together watching movies, sports and playing pool.
Having worked with our clients before on a previous project, they gave us free rein to create something they couldn’t have thought of themselves. We planned the space to feel as open as possible, whilst still having individual areas with their own identity and purpose.
As this space was going to be predominantly used for entertaining in the evening or for movie watching, we made the room dark and enveloping using Farrow and Ball Studio Green in dead flat finish, wonderful for absorbing light. We then set about creating a lighting plan that offers multiple options for both ambience and practicality, so no matter what the occasion there was a lighting setting to suit.
The bar, banquette seat and sofa were all bespoke, specifically designed for this space, which allowed us to have the exact size and cover we wanted. We also designed a restroom and shower room, so that in the future should this space become a guest suite, it already has everything you need.
Given that this space was completed just before Christmas, we feel sure it would have been thoroughly enjoyed for entertaining.
Гостиная с зелеными стенами и панелями на части стены – фото дизайна интерьера
1

