Гостиная с зелеными стенами и фасадом камина из кирпича – фото дизайна интерьера
Сортировать:
Бюджет
Сортировать:Популярное за сегодня
1 - 20 из 726 фото

This long space needed flexibility above all else. As frequent hosts to their extended family, we made sure there was plenty of seating to go around, but also met their day-to-day needs with intimate groupings. Much like the kitchen, the family room strikes a balance between the warm brick tones of the fireplace and the handsome green wall finish. Not wanting to miss an opportunity for spunk, we introduced an intricate geometric pattern onto the accent wall giving us a perfect backdrop for the clean lines of the mid-century inspired furniture pieces.
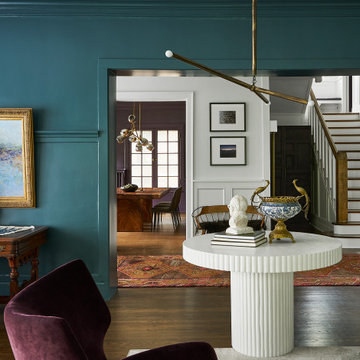
На фото: большая изолированная гостиная комната в современном стиле с зелеными стенами, темным паркетным полом, стандартным камином и фасадом камина из кирпича
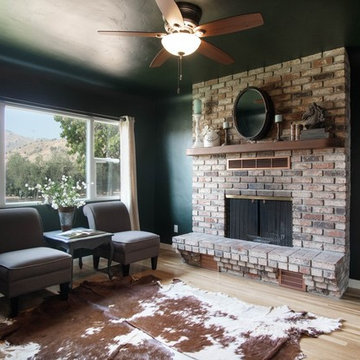
Anthony Hargus
Пример оригинального дизайна: парадная, открытая гостиная комната среднего размера в стиле кантри с зелеными стенами, светлым паркетным полом, стандартным камином, фасадом камина из кирпича и коричневым полом
Пример оригинального дизайна: парадная, открытая гостиная комната среднего размера в стиле кантри с зелеными стенами, светлым паркетным полом, стандартным камином, фасадом камина из кирпича и коричневым полом
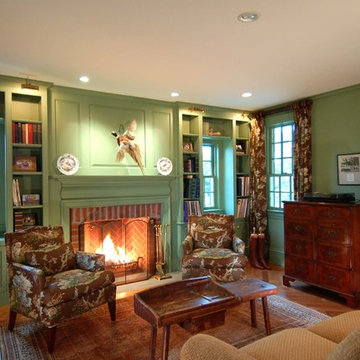
На фото: изолированная гостиная комната среднего размера в стиле кантри с зелеными стенами, паркетным полом среднего тона, стандартным камином и фасадом камина из кирпича без телевизора
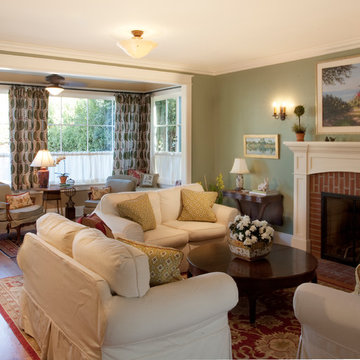
Allen Construction- Contractor
Photography: Brooks Institute
Источник вдохновения для домашнего уюта: открытая, парадная гостиная комната среднего размера в викторианском стиле с зелеными стенами, паркетным полом среднего тона, стандартным камином и фасадом камина из кирпича без телевизора
Источник вдохновения для домашнего уюта: открытая, парадная гостиная комната среднего размера в викторианском стиле с зелеными стенами, паркетным полом среднего тона, стандартным камином и фасадом камина из кирпича без телевизора
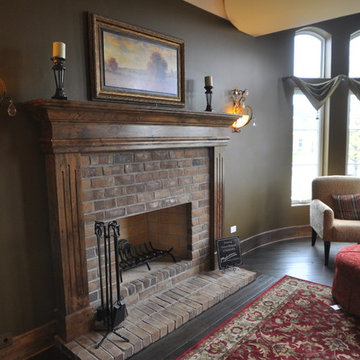
This photo was taken at DJK Custom Homes former model home in Stewart Ridge of Plainfield, Illinois.
Стильный дизайн: парадная, изолированная гостиная комната среднего размера в классическом стиле с зелеными стенами, темным паркетным полом, стандартным камином и фасадом камина из кирпича без телевизора - последний тренд
Стильный дизайн: парадная, изолированная гостиная комната среднего размера в классическом стиле с зелеными стенами, темным паркетным полом, стандартным камином и фасадом камина из кирпича без телевизора - последний тренд
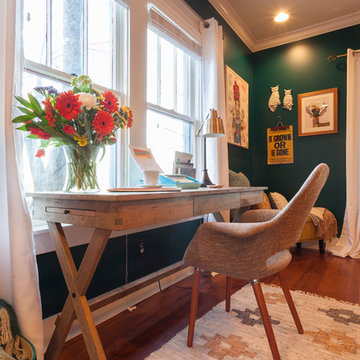
Matt Muller
Свежая идея для дизайна: изолированная гостиная комната среднего размера в стиле фьюжн с зелеными стенами, темным паркетным полом, стандартным камином, фасадом камина из кирпича и телевизором на стене - отличное фото интерьера
Свежая идея для дизайна: изолированная гостиная комната среднего размера в стиле фьюжн с зелеными стенами, темным паркетным полом, стандартным камином, фасадом камина из кирпича и телевизором на стене - отличное фото интерьера

Elevating the style of the living room and adjacent family room, a fashion forward mix of colors and textures gave this small West Hartford bungalow hight style and function.

На фото: изолированная гостиная комната среднего размера в классическом стиле с зелеными стенами, светлым паркетным полом, стандартным камином, фасадом камина из кирпича, мультимедийным центром, коричневым полом и обоями на стенах
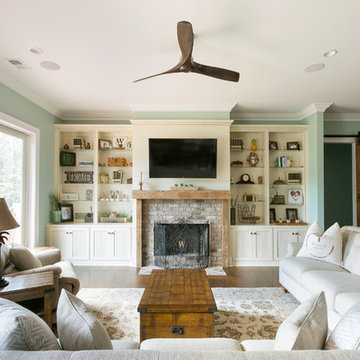
Photography by Patrick Brickman
Пример оригинального дизайна: парадная, открытая гостиная комната:: освещение в стиле кантри с зелеными стенами, темным паркетным полом, стандартным камином, фасадом камина из кирпича, телевизором на стене и коричневым полом
Пример оригинального дизайна: парадная, открытая гостиная комната:: освещение в стиле кантри с зелеными стенами, темным паркетным полом, стандартным камином, фасадом камина из кирпича, телевизором на стене и коричневым полом

На фото: гостиная комната в стиле кантри с зелеными стенами, светлым паркетным полом и фасадом камина из кирпича с
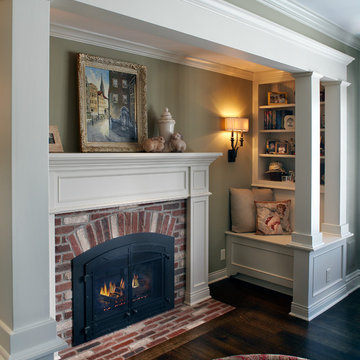
Gas fireplace with white surround sitting area.
Свежая идея для дизайна: гостиная комната в классическом стиле с зелеными стенами, темным паркетным полом, стандартным камином и фасадом камина из кирпича - отличное фото интерьера
Свежая идея для дизайна: гостиная комната в классическом стиле с зелеными стенами, темным паркетным полом, стандартным камином и фасадом камина из кирпича - отличное фото интерьера

Photo by Marot Hartford
Styling by Kelly Berg
Color design by Rachel Perls
На фото: парадная, изолированная гостиная комната в морском стиле с зелеными стенами, паркетным полом среднего тона, стандартным камином и фасадом камина из кирпича без телевизора
На фото: парадная, изолированная гостиная комната в морском стиле с зелеными стенами, паркетным полом среднего тона, стандартным камином и фасадом камина из кирпича без телевизора

Стильный дизайн: открытая гостиная комната среднего размера в стиле ретро с с книжными шкафами и полками, зелеными стенами, пробковым полом, стандартным камином, фасадом камина из кирпича и коричневым полом - последний тренд
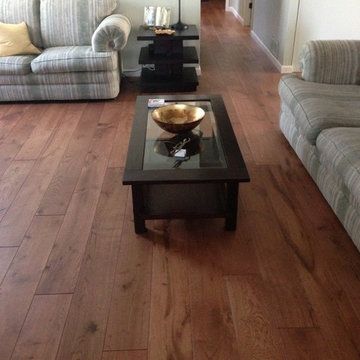
Here's a European White Oak Smooth custom color (Rubio Mahogany) prefinished engineered hardwood floor. Call 408-912-1419 or visit http://www.prefloors.com to schedule a FREE estimate today!
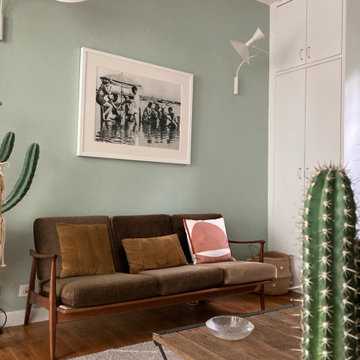
Une belle et grande maison de l’Île Saint Denis, en bord de Seine. Ce qui aura constitué l’un de mes plus gros défis ! Madame aime le pop, le rose, le batik, les 50’s-60’s-70’s, elle est tendre, romantique et tient à quelques références qui ont construit ses souvenirs de maman et d’amoureuse. Monsieur lui, aime le minimalisme, le minéral, l’art déco et les couleurs froides (et le rose aussi quand même!). Tous deux aiment les chats, les plantes, le rock, rire et voyager. Ils sont drôles, accueillants, généreux, (très) patients mais (super) perfectionnistes et parfois difficiles à mettre d’accord ?
Et voilà le résultat : un mix and match de folie, loin de mes codes habituels et du Wabi-sabi pur et dur, mais dans lequel on retrouve l’essence absolue de cette démarche esthétique japonaise : donner leur chance aux objets du passé, respecter les vibrations, les émotions et l’intime conviction, ne pas chercher à copier ou à être « tendance » mais au contraire, ne jamais oublier que nous sommes des êtres uniques qui avons le droit de vivre dans un lieu unique. Que ce lieu est rare et inédit parce que nous l’avons façonné pièce par pièce, objet par objet, motif par motif, accord après accord, à notre image et selon notre cœur. Cette maison de bord de Seine peuplée de trouvailles vintage et d’icônes du design respire la bonne humeur et la complémentarité de ce couple de clients merveilleux qui resteront des amis. Des clients capables de franchir l’Atlantique pour aller chercher des miroirs que je leur ai proposés mais qui, le temps de passer de la conception à la réalisation, sont sold out en France. Des clients capables de passer la journée avec nous sur le chantier, mètre et niveau à la main, pour nous aider à traquer la perfection dans les finitions. Des clients avec qui refaire le monde, dans la quiétude du jardin, un verre à la main, est un pur moment de bonheur. Merci pour votre confiance, votre ténacité et votre ouverture d’esprit. ????
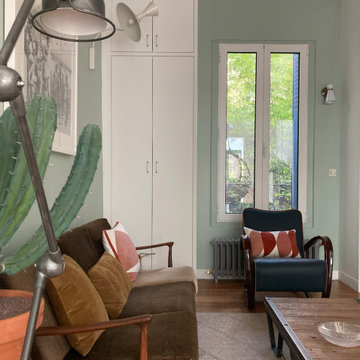
Une belle et grande maison de l’Île Saint Denis, en bord de Seine. Ce qui aura constitué l’un de mes plus gros défis ! Madame aime le pop, le rose, le batik, les 50’s-60’s-70’s, elle est tendre, romantique et tient à quelques références qui ont construit ses souvenirs de maman et d’amoureuse. Monsieur lui, aime le minimalisme, le minéral, l’art déco et les couleurs froides (et le rose aussi quand même!). Tous deux aiment les chats, les plantes, le rock, rire et voyager. Ils sont drôles, accueillants, généreux, (très) patients mais (super) perfectionnistes et parfois difficiles à mettre d’accord ?
Et voilà le résultat : un mix and match de folie, loin de mes codes habituels et du Wabi-sabi pur et dur, mais dans lequel on retrouve l’essence absolue de cette démarche esthétique japonaise : donner leur chance aux objets du passé, respecter les vibrations, les émotions et l’intime conviction, ne pas chercher à copier ou à être « tendance » mais au contraire, ne jamais oublier que nous sommes des êtres uniques qui avons le droit de vivre dans un lieu unique. Que ce lieu est rare et inédit parce que nous l’avons façonné pièce par pièce, objet par objet, motif par motif, accord après accord, à notre image et selon notre cœur. Cette maison de bord de Seine peuplée de trouvailles vintage et d’icônes du design respire la bonne humeur et la complémentarité de ce couple de clients merveilleux qui resteront des amis. Des clients capables de franchir l’Atlantique pour aller chercher des miroirs que je leur ai proposés mais qui, le temps de passer de la conception à la réalisation, sont sold out en France. Des clients capables de passer la journée avec nous sur le chantier, mètre et niveau à la main, pour nous aider à traquer la perfection dans les finitions. Des clients avec qui refaire le monde, dans la quiétude du jardin, un verre à la main, est un pur moment de bonheur. Merci pour votre confiance, votre ténacité et votre ouverture d’esprit. ????
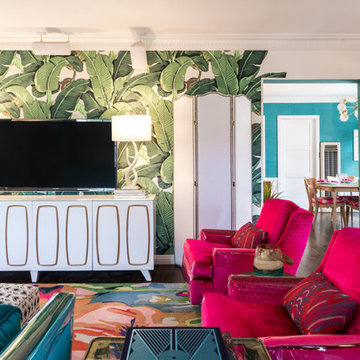
I designed the media credenza to hold our home theater system and record collection, including cord cutouts in the back and a turquoise-lacquered interior. We had it built by a local craftsman for less than the price of a new credenza.
Photo © Bethany Nauert
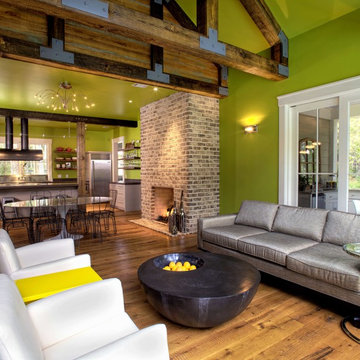
PALMETTO BLUFF- Bergeron-
Свежая идея для дизайна: большая парадная, открытая гостиная комната в стиле рустика с зелеными стенами, паркетным полом среднего тона, стандартным камином и фасадом камина из кирпича без телевизора - отличное фото интерьера
Свежая идея для дизайна: большая парадная, открытая гостиная комната в стиле рустика с зелеными стенами, паркетным полом среднего тона, стандартным камином и фасадом камина из кирпича без телевизора - отличное фото интерьера

When the homeowners purchased this sprawling 1950’s rambler, the aesthetics would have discouraged all but the most intrepid. The décor was an unfortunate time capsule from the early 70s. And not in the cool way - in the what-were-they-thinking way. When unsightly wall-to-wall carpeting and heavy obtrusive draperies were removed, they discovered the room rested on a slab. Knowing carpet or vinyl was not a desirable option, they selected honed marble. Situated between the formal living room and kitchen, the family room is now a perfect spot for casual lounging in front of the television. The space proffers additional duty for hosting casual meals in front of the fireplace and rowdy game nights. The designer’s inspiration for a room resembling a cozy club came from an English pub located in the countryside of Cotswold. With extreme winters and cold feet, they installed radiant heat under the marble to achieve year 'round warmth. The time-honored, existing millwork was painted the same shade of British racing green adorning the adjacent kitchen's judiciously-chosen details. Reclaimed light fixtures both flanking the walls and suspended from the ceiling are dimmable to add to the room's cozy charms. Floor-to-ceiling windows on either side of the space provide ample natural light to provide relief to the sumptuous color palette. A whimsical collection of art, artifacts and textiles buttress the club atmosphere.
Гостиная с зелеными стенами и фасадом камина из кирпича – фото дизайна интерьера
1

