Гостиная – фото дизайна интерьера с высоким бюджетом
Сортировать:
Бюджет
Сортировать:Популярное за сегодня
141 - 160 из 191 168 фото

На фото: открытая гостиная комната среднего размера в стиле модернизм с белыми стенами, светлым паркетным полом, горизонтальным камином, фасадом камина из штукатурки, телевизором на стене, бежевым полом и деревянным потолком

Стильный дизайн: открытая гостиная комната среднего размера в скандинавском стиле с белыми стенами, светлым паркетным полом, стандартным камином, фасадом камина из плитки, скрытым телевизором, белым полом, деревянным потолком и панелями на стенах - последний тренд
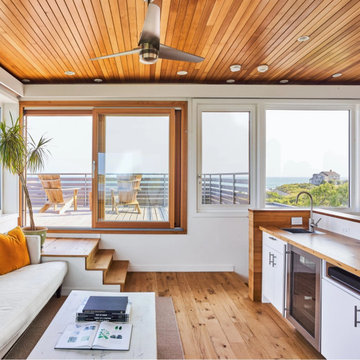
Character White Oak in 6″ widths in a stunning oceanfront residence in Little Compton, Rhode Island. This home features zero VOC (sheep’s wool) insulation, solar panels, a solar hot water system, and a rainwater collection system.
Flooring: Character Plain Sawn White Oak in 6″ Widths
Finish: Vermont Artisan Breadloaf Finish
Construction by Stack + Co.
Architecture: Maryann Thompson Architects
Photography by Scott Norsworthy
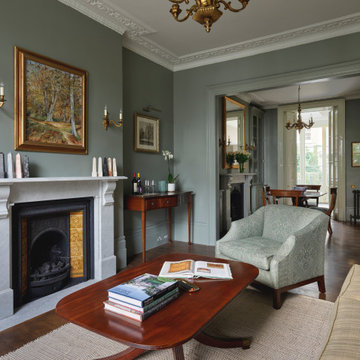
Свежая идея для дизайна: большая открытая гостиная комната в викторианском стиле с зелеными стенами, темным паркетным полом, стандартным камином, фасадом камина из камня и коричневым полом без телевизора - отличное фото интерьера

На фото: большая открытая гостиная комната в стиле неоклассика (современная классика) с паркетным полом среднего тона, горизонтальным камином, фасадом камина из каменной кладки, телевизором на стене, серым полом, сводчатым потолком и коричневыми стенами
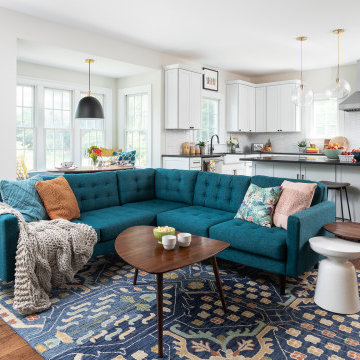
Family room and kitchen addition and full renovation to an existing brick colonial. Fun family room reflects the active young family and their personal style. Great cae was taken to select finishes that would stand the test of time.
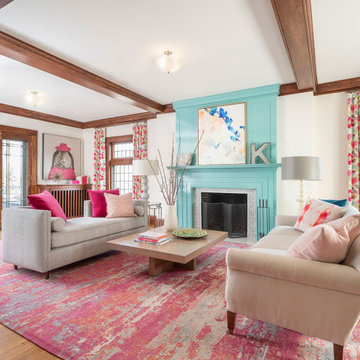
Before purchasing their early 20th-century Prairie-style home, perfect in so many ways for their growing family, the parents asked LiLu whether its imperfections could be remedied. Specifically, they were sad to leave a kid-focused happy home full of color, pattern, texture, and durability thanks to LiLu. Could the new house, with lots of woodwork, be made brighter and lighter? Of course. In the living areas, LiLu selected a high-gloss turquoise paint that reflects light for selected cabinets and the fireplace surround; the color complements original handmade blue-green tile in the home. Graphic floral and abstract prints, and furnishings and accessories in lively shades of pink, were layered throughout to create a bright, playful aesthetic. Elsewhere, staircase spindles were painted turquoise to bring out their arts-and-craft design and heighten the abstract wallpaper and striped runner. Wallpaper featuring 60s-era superheroes, metallic butterflies, cartoon bears, and flamingos enliven other rooms of the house. In the kitchen, an orange island adds zest to cream-colored cabinets and brick backsplash. The family’s new home is now their happy home.
------
Project designed by Minneapolis interior design studio LiLu Interiors. They serve the Minneapolis-St. Paul area including Wayzata, Edina, and Rochester, and they travel to the far-flung destinations that their upscale clientele own second homes in.
------
For more about LiLu Interiors, click here: https://www.liluinteriors.com/
---
To learn more about this project, click here:
https://www.liluinteriors.com/blog/portfolio-items/posh-playhouse-2-kitchen/
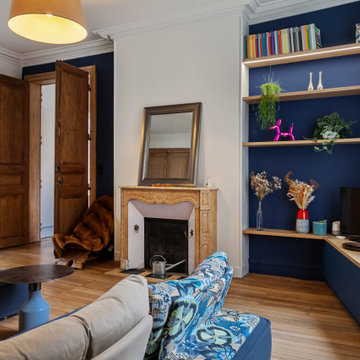
Aménagement d'un salon avec création d'un meuble TV sur mesure qui occupe un angle de la pièce
Le renfoncement créé par le conduit de cheminée a été aménagé avec des étagères en placage chêne clair à tasseaux invisibles.
Le meuble TV vient occuper l'angle en créant un biais pour orienté la TV vers les canapés.
Les deux murs concernés ont été peints en bleu foncé pour donner de la profondeur au projet.

Custom cabinetry design, finishes, furniture, lighting and styling all by Amy Fox Interiors.
Стильный дизайн: большая гостиная комната в морском стиле с полом из керамогранита и бежевым полом - последний тренд
Стильный дизайн: большая гостиная комната в морском стиле с полом из керамогранита и бежевым полом - последний тренд

Источник вдохновения для домашнего уюта: парадная, открытая гостиная комната среднего размера в стиле ретро с зелеными стенами, полом из ламината, стандартным камином, фасадом камина из штукатурки, телевизором в углу, коричневым полом, любым потолком и деревянными стенами

Great room kitchen. Removed load bearing wall, relocated staircase, added new floating staircase, skylights and large twelve foot sliding glass doors. Replaced fireplace with contemporary ribbon fireplace and tile surround.

На фото: большая открытая гостиная комната в стиле кантри с белыми стенами, светлым паркетным полом, горизонтальным камином, фасадом камина из камня, телевизором на стене и сводчатым потолком

The Living Room is one of the first rooms seen right off the entry so the interior design demanded something unique. Strong color was added and curves in furnishings and patterns to offset all the rectangular shapes so the room is softer. This room sets the stage for what is to come throughout. Not your typical "only neutral colors" seen in most Modern Farmhouse architecture, they are there, but there is a layer of specifically selected colors added. The color palette moves you through the entire house utilizing different percentages of selected colors so each room feels like its own design but holds together with all other rooms.

Storage sculpture
Spaces and shapes designed around client's art collection
Стильный дизайн: большая парадная, открытая гостиная комната в современном стиле с белыми стенами, ковровым покрытием, мультимедийным центром и бежевым полом - последний тренд
Стильный дизайн: большая парадная, открытая гостиная комната в современном стиле с белыми стенами, ковровым покрытием, мультимедийным центром и бежевым полом - последний тренд

Стильный дизайн: большая открытая гостиная комната в скандинавском стиле с музыкальной комнатой, серыми стенами, полом из бамбука, подвесным камином, фасадом камина из металла, телевизором на стене, коричневым полом, потолком с обоями и обоями на стенах - последний тренд
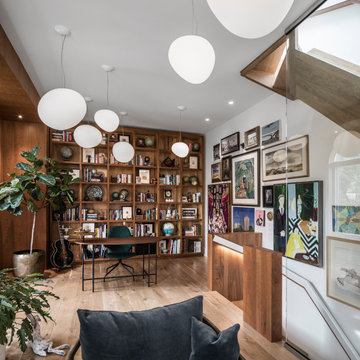
The open-plan second floor now provides efficient gallery space for a portion of the owners' contemporary art collection. Bubble lights – the Gregg Pendant, designed by Ludovica +Roberto Palomba for Foscarini – provide even lighting throughout this tall, narrow space.
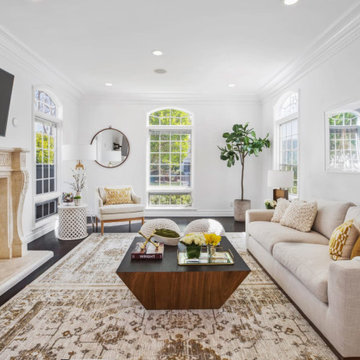
Light filled room with high contrast dark wood floors and white walls, repeats the same element in the white sofa and dark wood coffee table. Gold accents give a regal pop in the rug, throw pillows and fixtures.
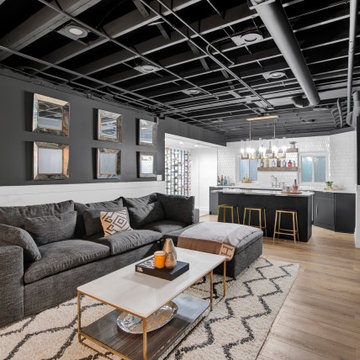
In this Basement, we created a place to relax, entertain, and ultimately create memories in this glam, elegant, with a rustic twist vibe space. The Cambria Luxury Series countertop makes a statement and sets the tone. A white background intersected with bold, translucent black and charcoal veins with muted light gray spatter and cross veins dispersed throughout. We created three intimate areas to entertain without feeling separated as a whole.

Our remodeled 1994 Deck House was a stunning hit with our clients. All original moulding, trim, truss systems, exposed posts and beams and mahogany windows were kept in tact and refinished as requested. All wood ceilings in each room were painted white to brighten and lift the interiors. This is the view looking from the living room toward the kitchen. Our mid-century design is timeless and remains true to the modernism movement.

Zona salotto: Collegamento con la zona cucina tramite porta in vetro ad arco. Soppalco in legno di larice con scala retrattile in ferro e legno. Divani realizzati con materassi in lana. Travi a vista verniciate bianche. Camino passante con vetro lato sala. Proiettore e biciclette su soppalco. La parete in legno di larice chiude la cabina armadio.
Гостиная – фото дизайна интерьера с высоким бюджетом
8

