Гостиная с угловым камином и серым полом – фото дизайна интерьера
Сортировать:
Бюджет
Сортировать:Популярное за сегодня
1 - 20 из 928 фото

Open concept living room as viewed from behind kitchen island reclads existing corner fireplace, adds white oak to vaulted ceiling, and refines trim carpentry details throughout - Architecture/Interiors/Renderings/Photography: HAUS | Architecture For Modern Lifestyles - Construction Manager: WERK | Building Modern

Family Room with reclaimed wood beams for shelving and fireplace mantel. Performance fabrics used on all the furniture allow for a very durable and kid friendly environment.

На фото: открытая гостиная комната среднего размера в современном стиле с белыми стенами, ковровым покрытием, угловым камином, фасадом камина из плитки, телевизором на стене и серым полом

Simple yet luxurious finishes and sleek geometric architectural details make this modern home one of a kind.
Designer: Amy Gerber
Photo: Mary Santaga
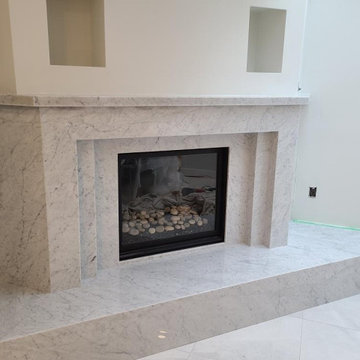
Gorgeous custom White Carrara marble fireplace surround with bench and mantle! All the joints were mitered to create a seamless & modern look. Call us at 973-575-0006 to get a free estimate for your next stone project!
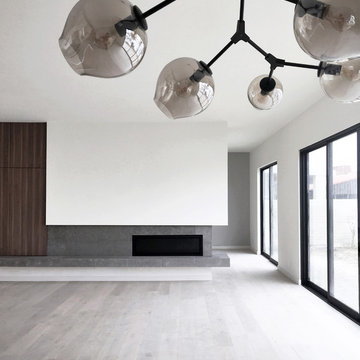
walnut cabinetry and a floating limestone hearth frame the asymmetrical fireplace and help define the space at the new, open living room.
Источник вдохновения для домашнего уюта: большая парадная, открытая гостиная комната в стиле ретро с белыми стенами, светлым паркетным полом, угловым камином, фасадом камина из камня и серым полом без телевизора
Источник вдохновения для домашнего уюта: большая парадная, открытая гостиная комната в стиле ретро с белыми стенами, светлым паркетным полом, угловым камином, фасадом камина из камня и серым полом без телевизора

Caleb Vandermeer Photography
Идея дизайна: большая открытая гостиная комната в скандинавском стиле с белыми стенами, угловым камином, фасадом камина из бетона, мультимедийным центром, темным паркетным полом, серым полом и ковром на полу
Идея дизайна: большая открытая гостиная комната в скандинавском стиле с белыми стенами, угловым камином, фасадом камина из бетона, мультимедийным центром, темным паркетным полом, серым полом и ковром на полу
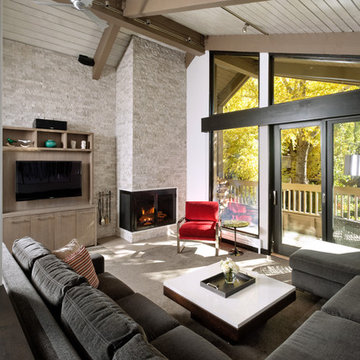
Источник вдохновения для домашнего уюта: большая парадная, открытая гостиная комната в современном стиле с белыми стенами, ковровым покрытием, угловым камином, фасадом камина из камня, телевизором на стене и серым полом
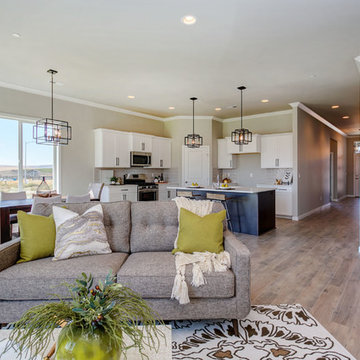
Пример оригинального дизайна: маленькая открытая гостиная комната в стиле неоклассика (современная классика) с серыми стенами, полом из ламината, угловым камином, фасадом камина из плитки, мультимедийным центром и серым полом для на участке и в саду
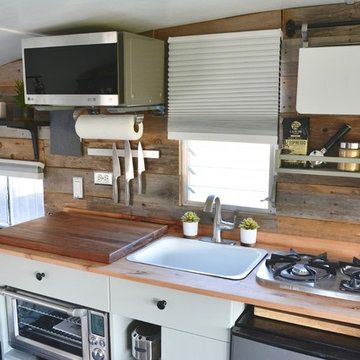
Completely Remodeled 1952 Shasta Vintage Camper with Smart Home Capabilities.
Источник вдохновения для домашнего уюта: маленькая изолированная гостиная комната в современном стиле с серыми стенами, светлым паркетным полом, угловым камином и серым полом для на участке и в саду
Источник вдохновения для домашнего уюта: маленькая изолированная гостиная комната в современном стиле с серыми стенами, светлым паркетным полом, угловым камином и серым полом для на участке и в саду
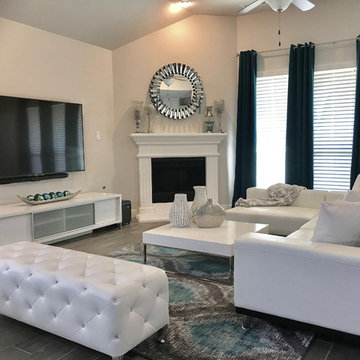
Location: The Colony, TX, USA
Services provided: Decorating and selections. Style: Contemporary Home size: 3,500 sq ft Cost: $10,000-$12,000 Scope: Raj and Srujana hired the Delaney's Design team to transform and fill their home with warmth and elegant decor while adhering to a strict budget. Their primary focus was the main living areas - small additions were done in bedrooms as bathrooms as well. We are excited for the next phase of their home transformation.
Delaney's Design
Project Year: 2018
Project Cost: $10,001 - $25,000
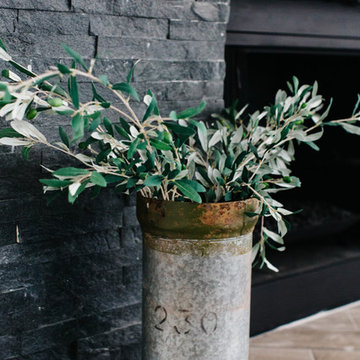
Стильный дизайн: открытая гостиная комната среднего размера в стиле неоклассика (современная классика) с серыми стенами, полом из керамогранита, угловым камином, фасадом камина из камня и серым полом - последний тренд

Our clients desired an organic and airy look for their kitchen and living room areas. Our team began by painting the entire home a creamy white and installing all new white oak floors throughout. The former dark wood kitchen cabinets were removed to make room for the new light wood and white kitchen. The clients originally requested an "all white" kitchen, but the designer suggested bringing in light wood accents to give the kitchen some additional contrast. The wood ceiling cloud helps to anchor the space and echoes the new wood ceiling beams in the adjacent living area. To further incorporate the wood into the design, the designer framed each cabinetry wall with white oak "frames" that coordinate with the wood flooring. Woven barstools, textural throw pillows and olive trees complete the organic look. The original large fireplace stones were replaced with a linear ripple effect stone tile to add modern texture. Cozy accents and a few additional furniture pieces were added to the clients existing sectional sofa and chairs to round out the casually sophisticated space.

This project was a one room makeover challenge where the sofa and recliner were existing in the space already and we had to configure and work around the existing furniture. For the design of this space I wanted for the space to feel colorful and modern while still being able to maintain a level of comfort and welcomeness.
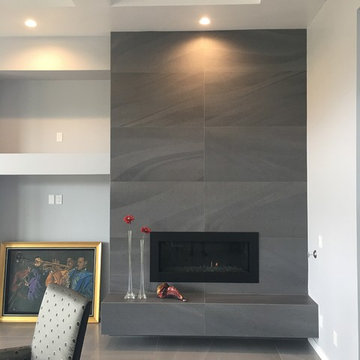
Ann Liem & Robert Strahle
На фото: большая парадная, открытая гостиная комната в современном стиле с серыми стенами, полом из керамогранита, угловым камином, фасадом камина из плитки и серым полом без телевизора
На фото: большая парадная, открытая гостиная комната в современном стиле с серыми стенами, полом из керамогранита, угловым камином, фасадом камина из плитки и серым полом без телевизора
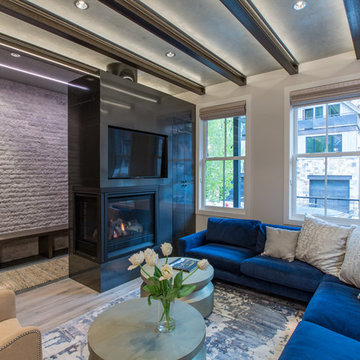
Josh Johnson
На фото: изолированная гостиная комната среднего размера в стиле лофт с бежевыми стенами, светлым паркетным полом, угловым камином, фасадом камина из металла, мультимедийным центром и серым полом
На фото: изолированная гостиная комната среднего размера в стиле лофт с бежевыми стенами, светлым паркетным полом, угловым камином, фасадом камина из металла, мультимедийным центром и серым полом
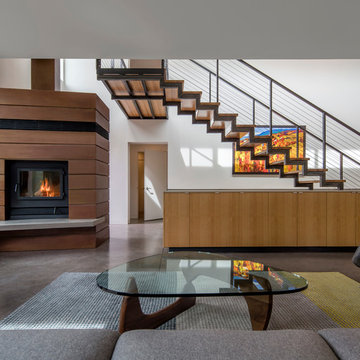
Photographer: Bill Timmerman
Builder: Jillian Builders
Источник вдохновения для домашнего уюта: парадная, открытая гостиная комната в стиле модернизм с белыми стенами, бетонным полом, угловым камином, фасадом камина из дерева и серым полом
Источник вдохновения для домашнего уюта: парадная, открытая гостиная комната в стиле модернизм с белыми стенами, бетонным полом, угловым камином, фасадом камина из дерева и серым полом

Salvaged barn wood was transformed into these rustic double sliding barn doors that separate the transition into the master suite.
Photo Credit - Studio Three Beau
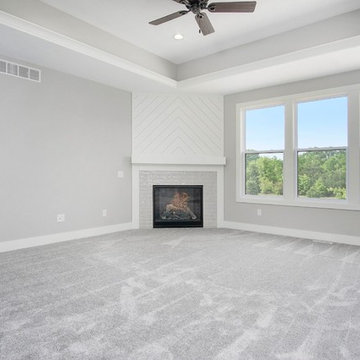
Стильный дизайн: открытая гостиная комната среднего размера в стиле кантри с серыми стенами, ковровым покрытием, угловым камином, фасадом камина из плитки и серым полом - последний тренд

Ochre plaster fireplace design with stone mosaic tile mantle and hearth. Exposed wood beams and wood ceiling treatment for a warm look.
На фото: гостиная комната в стиле фьюжн с желтыми стенами, бетонным полом, угловым камином, фасадом камина из плитки, серым полом и деревянным потолком
На фото: гостиная комната в стиле фьюжн с желтыми стенами, бетонным полом, угловым камином, фасадом камина из плитки, серым полом и деревянным потолком
Гостиная с угловым камином и серым полом – фото дизайна интерьера
1

