Гостиная с пробковым полом и угловым камином – фото дизайна интерьера
Сортировать:
Бюджет
Сортировать:Популярное за сегодня
1 - 20 из 22 фото
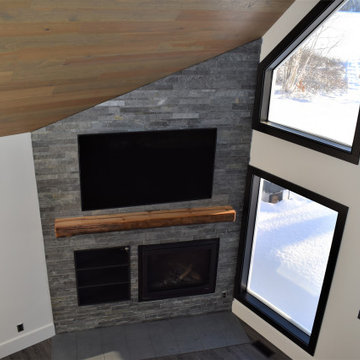
Housewright Construction had the pleasure of renovating this 1980's lake house in central NH. We stripped down the old tongue and grove pine, re-insulated, replaced all of the flooring, installed a custom stained wood ceiling, gutted the Kitchen and bathrooms and added a custom fireplace. Outside we installed new siding, replaced the windows, installed a new deck, screened in porch and farmers porch and outdoor shower. This lake house will be a family favorite for years to come!
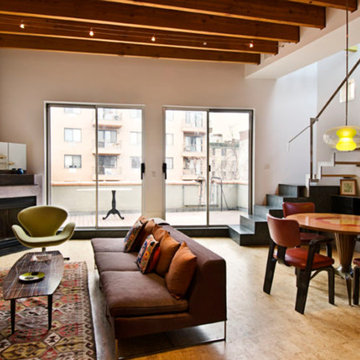
Источник вдохновения для домашнего уюта: открытая гостиная комната среднего размера в стиле ретро с белыми стенами, пробковым полом, угловым камином, бежевым полом и фасадом камина из камня
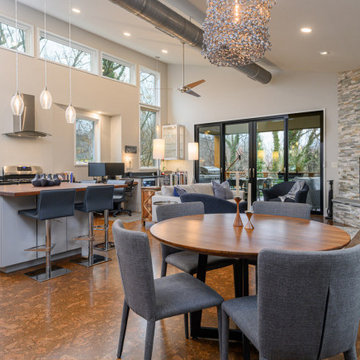
Стильный дизайн: открытая гостиная комната в стиле рустика с белыми стенами, пробковым полом, угловым камином, фасадом камина из камня, отдельно стоящим телевизором и коричневым полом - последний тренд

This 1950's ranch had a huge basement footprint that was unused as living space. With the walkout double door and plenty of southern exposure light, it made a perfect guest bedroom, living room, full bathroom, utility and laundry room, and plenty of closet storage, and effectively doubled the square footage of the home. The bathroom is designed with a curbless shower, allowing for wheelchair accessibility, and incorporates mosaic glass and modern tile. The living room incorporates a computer controlled low-energy LED accent lighting system hidden in recessed light coves in the utility chases.
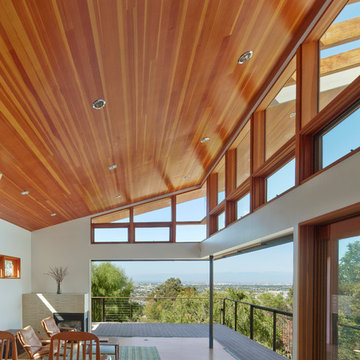
Fotoworks
Свежая идея для дизайна: большая открытая гостиная комната в стиле модернизм с пробковым полом, угловым камином и фасадом камина из плитки - отличное фото интерьера
Свежая идея для дизайна: большая открытая гостиная комната в стиле модернизм с пробковым полом, угловым камином и фасадом камина из плитки - отличное фото интерьера
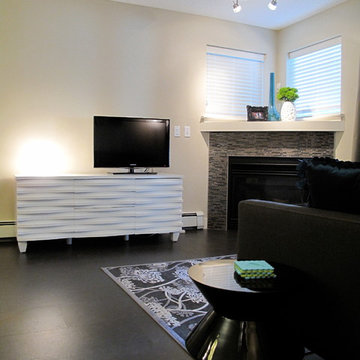
Our client asked us to renovate and completely furnish this 2 bedroom condo for her daughter and friend who would be moving here to attend University. She wanted it to be fun and modern for the two 19 year olds. We kept the finishes neutral, for resale, and accented with some key pieces in black and white, and brought in some colour with teals, aqua, and green. The girls have moved in and love their funky new condo!
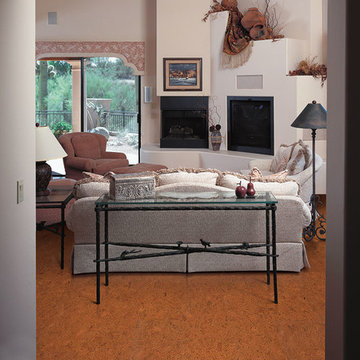
Color: EcoCork-Cuero
Стильный дизайн: гостиная комната среднего размера в стиле фьюжн с белыми стенами, пробковым полом, угловым камином, фасадом камина из штукатурки и мультимедийным центром - последний тренд
Стильный дизайн: гостиная комната среднего размера в стиле фьюжн с белыми стенами, пробковым полом, угловым камином, фасадом камина из штукатурки и мультимедийным центром - последний тренд
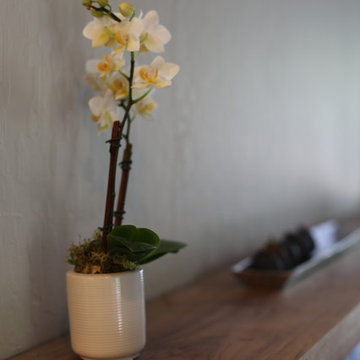
An Oakland duplex remodel with artisanal touches in a trendy neighborhood.
На фото: большая открытая гостиная комната в стиле неоклассика (современная классика) с серыми стенами, пробковым полом, угловым камином, фасадом камина из плитки, телевизором на стене и коричневым полом с
На фото: большая открытая гостиная комната в стиле неоклассика (современная классика) с серыми стенами, пробковым полом, угловым камином, фасадом камина из плитки, телевизором на стене и коричневым полом с
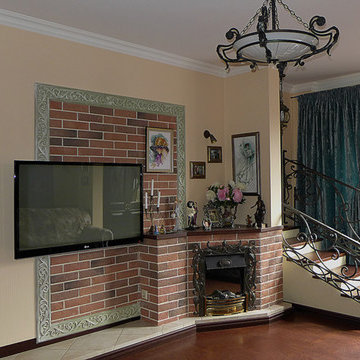
Студия для творческой особы, которая "не ищет легких путей".
Год завершения проекта: 2014
Стоимость проекта: 70 000 - 200 000 руб.
Страна: Россия
Источник вдохновения для домашнего уюта: открытая гостиная комната среднего размера в стиле фьюжн с бежевыми стенами, пробковым полом, угловым камином, фасадом камина из кирпича и телевизором на стене
Источник вдохновения для домашнего уюта: открытая гостиная комната среднего размера в стиле фьюжн с бежевыми стенами, пробковым полом, угловым камином, фасадом камина из кирпича и телевизором на стене
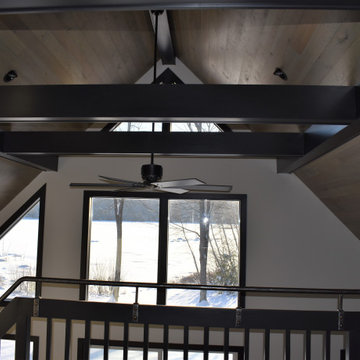
Housewright Construction had the pleasure of renovating this 1980's lake house in central NH. We stripped down the old tongue and grove pine, re-insulated, replaced all of the flooring, installed a custom stained wood ceiling, gutted the Kitchen and bathrooms and added a custom fireplace. Outside we installed new siding, replaced the windows, installed a new deck, screened in porch and farmers porch and outdoor shower. This lake house will be a family favorite for years to come!
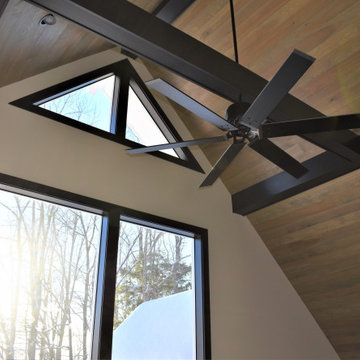
Housewright Construction had the pleasure of renovating this 1980's lake house in central NH. We stripped down the old tongue and grove pine, re-insulated, replaced all of the flooring, installed a custom stained wood ceiling, gutted the Kitchen and bathrooms and added a custom fireplace. Outside we installed new siding, replaced the windows, installed a new deck, screened in porch and farmers porch and outdoor shower. This lake house will be a family favorite for years to come!
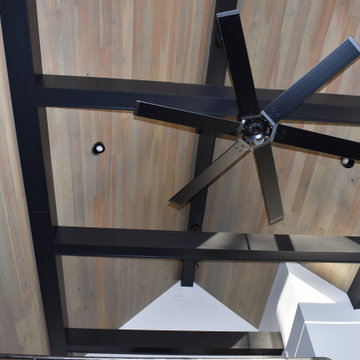
Housewright Construction had the pleasure of renovating this 1980's lake house in central NH. We stripped down the old tongue and grove pine, re-insulated, replaced all of the flooring, installed a custom stained wood ceiling, gutted the Kitchen and bathrooms and added a custom fireplace. Outside we installed new siding, replaced the windows, installed a new deck, screened in porch and farmers porch and outdoor shower. This lake house will be a family favorite for years to come!
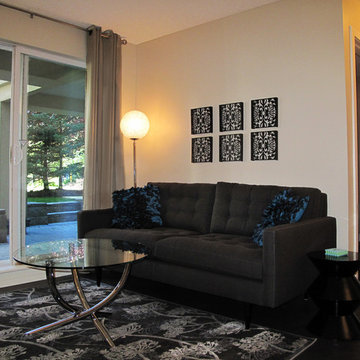
Our client asked us to renovate and completely furnish this 2 bedroom condo for her daughter and friend who would be moving here to attend University. She wanted it to be fun and modern for the two 19 year olds. We kept the finishes neutral, for resale, and accented with some key pieces in black and white, and brought in some colour with teals, aqua, and green. The girls have moved in and love their funky new condo!
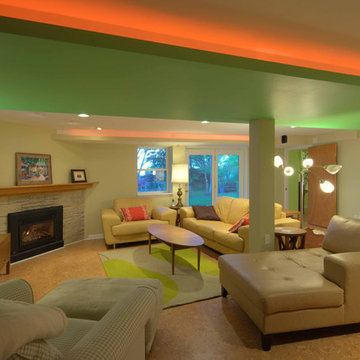
This 1950's ranch had a huge basement footprint that was unused as living space. With the walkout double door and plenty of southern exposure light, it made a perfect guest bedroom, living room, full bathroom, utility and laundry room, and plenty of closet storage, and effectively doubled the square footage of the home. The bathroom is designed with a curbless shower, allowing for wheelchair accessibility, and incorporates mosaic glass and modern tile. The living room incorporates a computer controlled low-energy LED accent lighting system hidden in recessed light coves in the utility chases.
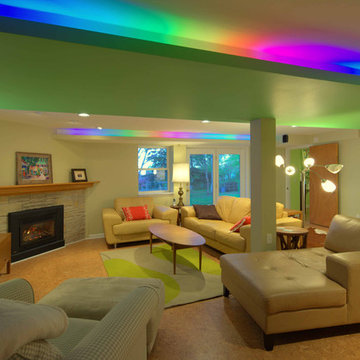
This 1950's ranch had a huge basement footprint that was unused as living space. With the walkout double door and plenty of southern exposure light, it made a perfect guest bedroom, living room, full bathroom, utility and laundry room, and plenty of closet storage, and effectively doubled the square footage of the home. The bathroom is designed with a curbless shower, allowing for wheelchair accessibility, and incorporates mosaic glass and modern tile. The living room incorporates a computer controlled low-energy LED accent lighting system hidden in recessed light coves in the utility chases.
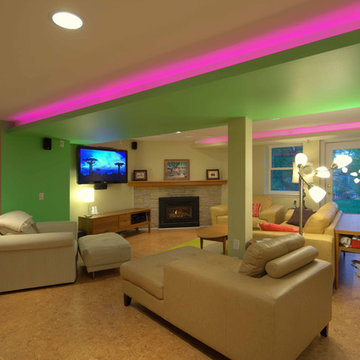
This 1950's ranch had a huge basement footprint that was unused as living space. With the walkout double door and plenty of southern exposure light, it made a perfect guest bedroom, living room, full bathroom, utility and laundry room, and plenty of closet storage, and effectively doubled the square footage of the home. The bathroom is designed with a curbless shower, allowing for wheelchair accessibility, and incorporates mosaic glass and modern tile. The living room incorporates a computer controlled low-energy LED accent lighting system hidden in recessed light coves in the utility chases.
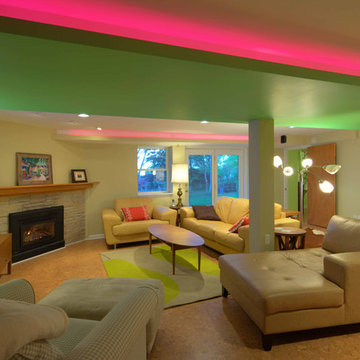
This 1950's ranch had a huge basement footprint that was unused as living space. With the walkout double door and plenty of southern exposure light, it made a perfect guest bedroom, living room, full bathroom, utility and laundry room, and plenty of closet storage, and effectively doubled the square footage of the home. The bathroom is designed with a curbless shower, allowing for wheelchair accessibility, and incorporates mosaic glass and modern tile. The living room incorporates a computer controlled low-energy LED accent lighting system hidden in recessed light coves in the utility chases.
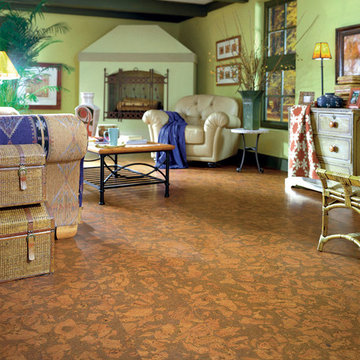
Color: Earth-Bilboa-Matte
На фото: открытая гостиная комната среднего размера в стиле фьюжн с с книжными шкафами и полками, зелеными стенами, пробковым полом, угловым камином и фасадом камина из штукатурки с
На фото: открытая гостиная комната среднего размера в стиле фьюжн с с книжными шкафами и полками, зелеными стенами, пробковым полом, угловым камином и фасадом камина из штукатурки с
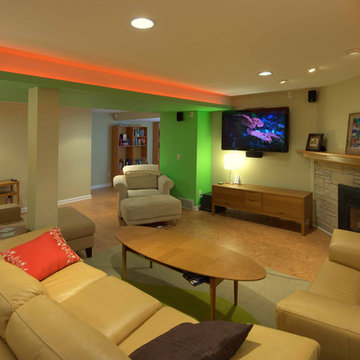
This 1950's ranch had a huge basement footprint that was unused as living space. With the walkout double door and plenty of southern exposure light, it made a perfect guest bedroom, living room, full bathroom, utility and laundry room, and plenty of closet storage, and effectively doubled the square footage of the home. The bathroom is designed with a curbless shower, allowing for wheelchair accessibility, and incorporates mosaic glass and modern tile. The living room incorporates a computer controlled low-energy LED accent lighting system hidden in recessed light coves in the utility chases.
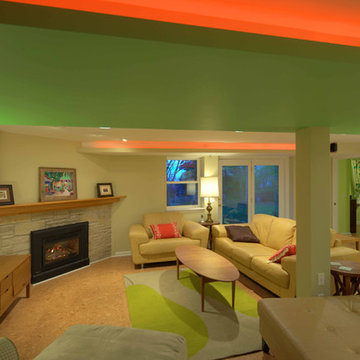
This 1950's ranch had a huge basement footprint that was unused as living space. With the walkout double door and plenty of southern exposure light, it made a perfect guest bedroom, living room, full bathroom, utility and laundry room, and plenty of closet storage, and effectively doubled the square footage of the home. The bathroom is designed with a curbless shower, allowing for wheelchair accessibility, and incorporates mosaic glass and modern tile. The living room incorporates a computer controlled low-energy LED accent lighting system hidden in recessed light coves in the utility chases.
Гостиная с пробковым полом и угловым камином – фото дизайна интерьера
1

