Гостиная с полом из сланца и угловым камином – фото дизайна интерьера
Сортировать:
Бюджет
Сортировать:Популярное за сегодня
1 - 20 из 66 фото
1 из 3

The wide sliding barn door allows the living room and den to be part of the same space or separated for privacy when the den is used for overflow sleeping or television room. Varying materials, window shade pockets and other treatments add interest and depth to the low ceilings.
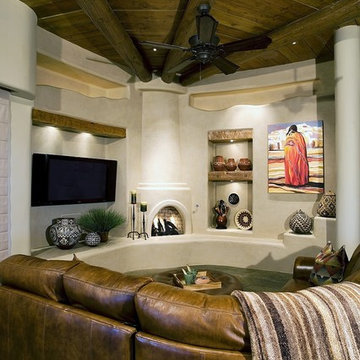
На фото: открытая гостиная комната среднего размера в стиле фьюжн с бежевыми стенами, полом из сланца, угловым камином, фасадом камина из штукатурки, телевизором на стене и серым полом с
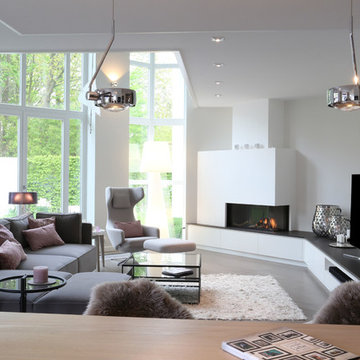
Стильный дизайн: большая парадная, открытая гостиная комната в современном стиле с серыми стенами, полом из сланца, угловым камином, отдельно стоящим телевизором, серым полом и фасадом камина из штукатурки - последний тренд

Lower-level walkout basement is enhanced by the corner stone fireplace, fine oriental rug, Hancock and Moore leather sofa, and Bradington Young reclining chairs. The full kitchen with raised island/bar is open to the room and the large double sliders offer the opportunity for the outside to become a part of the covered loggia and expansive space. Natural slate covers the entire lower level, except for the guest suite, which is carpeted.
Photos taken by Sean Busher [www.seanbusher.com]. Photos owned by Durham Designs & Consulting, LLC.
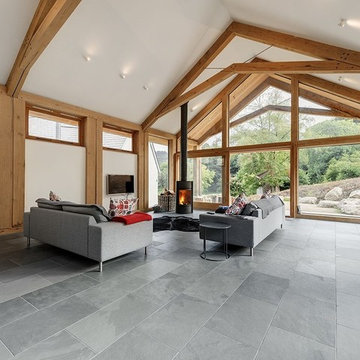
Beautiful open plan timber framed extension, designed by van Ellen + Sheryn Architects, hand crafted by Carpenter Oak Ltd.
Photo credit: van Ellen + Sheryn

Entering the chalet, an open concept great room greets you. Kitchen, dining, and vaulted living room with wood ceilings create uplifting space to gather and connect. The living room features a vaulted ceiling, expansive windows, and upper loft with decorative railing panels.

Raser Loft in Bozeman, Montana
Источник вдохновения для домашнего уюта: маленькая изолированная гостиная комната в современном стиле с угловым камином, телевизором на стене, бежевыми стенами, полом из сланца, фасадом камина из металла и синим диваном для на участке и в саду
Источник вдохновения для домашнего уюта: маленькая изолированная гостиная комната в современном стиле с угловым камином, телевизором на стене, бежевыми стенами, полом из сланца, фасадом камина из металла и синим диваном для на участке и в саду
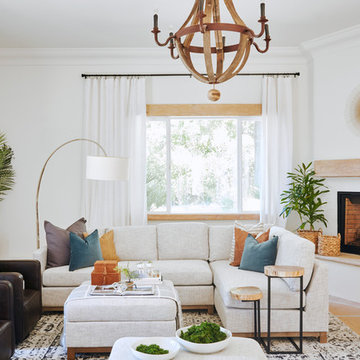
Clean lines with two sectional sofas facing each other added lots of room for guests to have room to relax and chat.
Источник вдохновения для домашнего уюта: большая парадная гостиная комната в средиземноморском стиле с белыми стенами, полом из сланца, угловым камином и фасадом камина из штукатурки
Источник вдохновения для домашнего уюта: большая парадная гостиная комната в средиземноморском стиле с белыми стенами, полом из сланца, угловым камином и фасадом камина из штукатурки
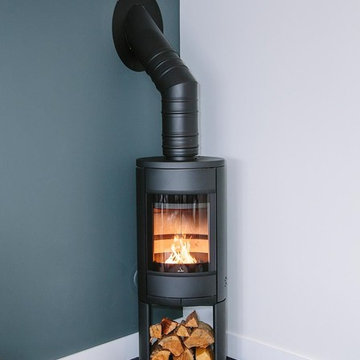
Rebecca Rees
Стильный дизайн: большая парадная, открытая гостиная комната в современном стиле с зелеными стенами, полом из сланца, угловым камином, фасадом камина из штукатурки, отдельно стоящим телевизором и синим полом - последний тренд
Стильный дизайн: большая парадная, открытая гостиная комната в современном стиле с зелеными стенами, полом из сланца, угловым камином, фасадом камина из штукатурки, отдельно стоящим телевизором и синим полом - последний тренд
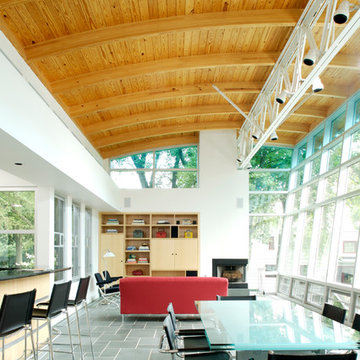
James Yochum
Свежая идея для дизайна: большая парадная, открытая гостиная комната в современном стиле с белыми стенами, полом из сланца, угловым камином, фасадом камина из металла и серым полом без телевизора - отличное фото интерьера
Свежая идея для дизайна: большая парадная, открытая гостиная комната в современном стиле с белыми стенами, полом из сланца, угловым камином, фасадом камина из металла и серым полом без телевизора - отличное фото интерьера
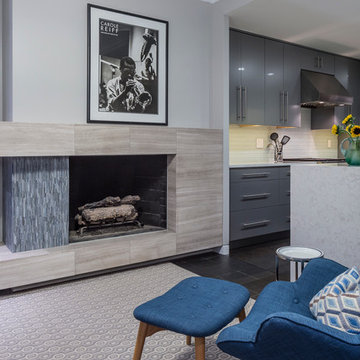
Alan Gilbert
Стильный дизайн: маленькая открытая гостиная комната в современном стиле с полом из сланца, серыми стенами, угловым камином и фасадом камина из камня без телевизора для на участке и в саду - последний тренд
Стильный дизайн: маленькая открытая гостиная комната в современном стиле с полом из сланца, серыми стенами, угловым камином и фасадом камина из камня без телевизора для на участке и в саду - последний тренд
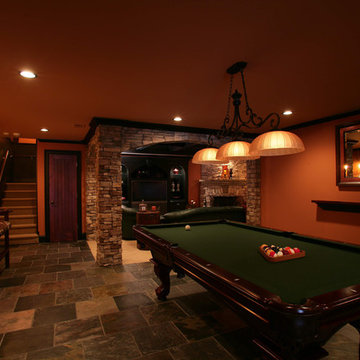
Stone Column and Arches
Стильный дизайн: открытая комната для игр среднего размера в классическом стиле с оранжевыми стенами, полом из сланца, разноцветным полом, угловым камином, фасадом камина из камня и мультимедийным центром - последний тренд
Стильный дизайн: открытая комната для игр среднего размера в классическом стиле с оранжевыми стенами, полом из сланца, разноцветным полом, угловым камином, фасадом камина из камня и мультимедийным центром - последний тренд
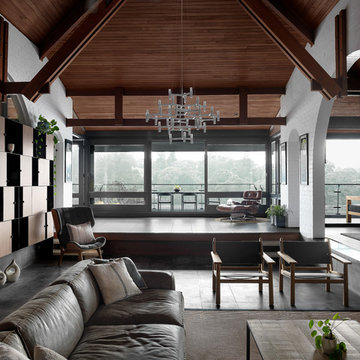
Engaged by the client to update this 1970's architecturally designed waterfront home by Frank Cavalier, we refreshed the interiors whilst highlighting the existing features such as the Queensland Rosewood timber ceilings.
The concept presented was a clean, industrial style interior and exterior lift, collaborating the existing Japanese and Mid Century hints of architecture and design.
A project we thoroughly enjoyed from start to finish, we hope you do too.
Photography: Luke Butterly
Construction: Glenstone Constructions
Tiles: Lulo Tiles
Upholstery: The Chair Man
Window Treatment: The Curtain Factory
Fixtures + Fittings: Parisi / Reece / Meir / Client Supplied
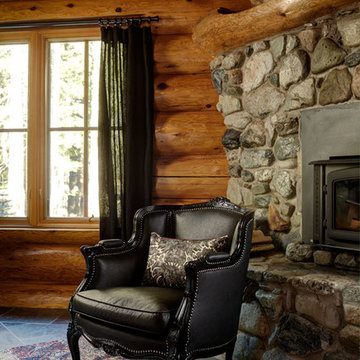
Alex Hayden
Источник вдохновения для домашнего уюта: гостиная комната в стиле рустика с синими стенами, полом из сланца, угловым камином и фасадом камина из камня
Источник вдохновения для домашнего уюта: гостиная комната в стиле рустика с синими стенами, полом из сланца, угловым камином и фасадом камина из камня
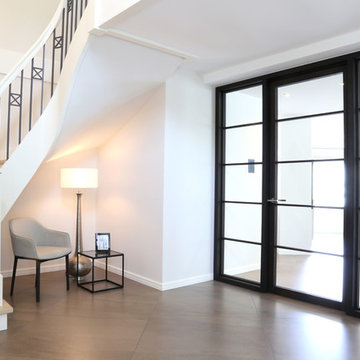
Источник вдохновения для домашнего уюта: большая парадная, открытая гостиная комната в классическом стиле с серыми стенами, полом из сланца, угловым камином, отдельно стоящим телевизором и серым полом
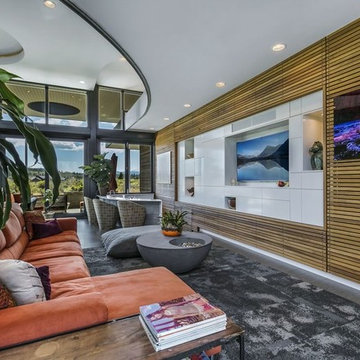
Peter Jahnke Alan Brandt
Пример оригинального дизайна: большая открытая гостиная комната в современном стиле с серыми стенами, полом из сланца, угловым камином, фасадом камина из штукатурки, телевизором на стене и серым полом
Пример оригинального дизайна: большая открытая гостиная комната в современном стиле с серыми стенами, полом из сланца, угловым камином, фасадом камина из штукатурки, телевизором на стене и серым полом
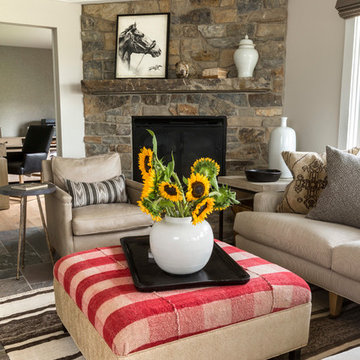
A vintage buffalo plaid rug in red and cream was used to customize the large ottoman/cocktail table in this informal living room.
Heidi Zeiger
Источник вдохновения для домашнего уюта: большая парадная, открытая гостиная комната в стиле неоклассика (современная классика) с серыми стенами, угловым камином, фасадом камина из камня и полом из сланца
Источник вдохновения для домашнего уюта: большая парадная, открытая гостиная комната в стиле неоклассика (современная классика) с серыми стенами, угловым камином, фасадом камина из камня и полом из сланца
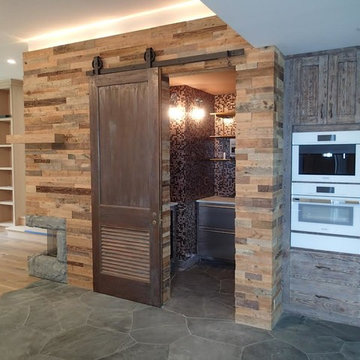
На фото: гостиная комната в стиле неоклассика (современная классика) с бежевыми стенами, полом из сланца, угловым камином и фасадом камина из камня без телевизора
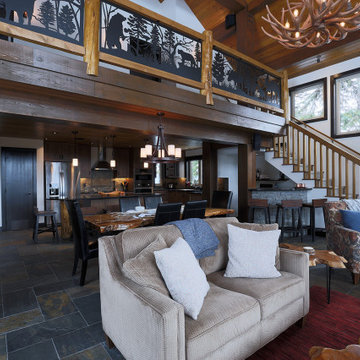
Entering the chalet, an open concept great room greets you. Kitchen, dining, and vaulted living room with wood ceilings create uplifting space to gather and connect. The living room features a vaulted ceiling, expansive windows, and upper loft with decorative railing panels.
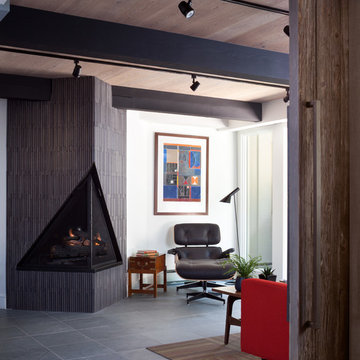
To increase the perceived size of the living room, and create more usable space, the existing cantilevered fireplace hearth extension was removed and the oversized mass of the fireplace was reduced by covering the river rock with new, textured narrow tiles.
Гостиная с полом из сланца и угловым камином – фото дизайна интерьера
1

