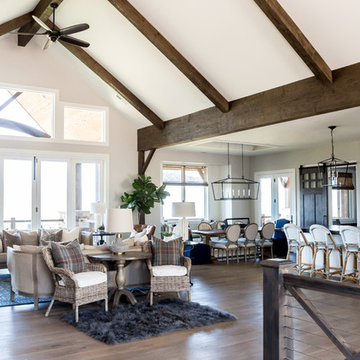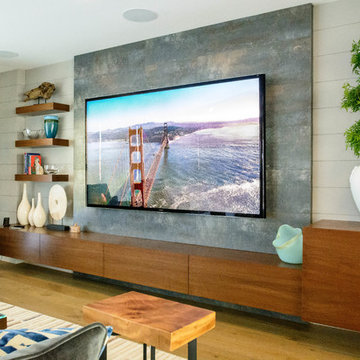Гостиная с телевизором на стене – фото дизайна интерьера с высоким бюджетом
Сортировать:
Бюджет
Сортировать:Популярное за сегодня
1 - 20 из 46 400 фото

На фото: маленькая гостиная комната в современном стиле с бежевыми стенами, полом из керамогранита, горизонтальным камином, фасадом камина из дерева, телевизором на стене и белым полом для на участке и в саду с

Пример оригинального дизайна: большая открытая гостиная комната в классическом стиле с белыми стенами, светлым паркетным полом, стандартным камином, фасадом камина из камня, телевизором на стене, балками на потолке и обоями на стенах

Стильный дизайн: открытая гостиная комната среднего размера в стиле неоклассика (современная классика) с серыми стенами, паркетным полом среднего тона, стандартным камином, фасадом камина из камня, коричневым полом и телевизором на стене - последний тренд

Winner of the 2018 Tour of Homes Best Remodel, this whole house re-design of a 1963 Bennet & Johnson mid-century raised ranch home is a beautiful example of the magic we can weave through the application of more sustainable modern design principles to existing spaces.
We worked closely with our client on extensive updates to create a modernized MCM gem.
Extensive alterations include:
- a completely redesigned floor plan to promote a more intuitive flow throughout
- vaulted the ceilings over the great room to create an amazing entrance and feeling of inspired openness
- redesigned entry and driveway to be more inviting and welcoming as well as to experientially set the mid-century modern stage
- the removal of a visually disruptive load bearing central wall and chimney system that formerly partitioned the homes’ entry, dining, kitchen and living rooms from each other
- added clerestory windows above the new kitchen to accentuate the new vaulted ceiling line and create a greater visual continuation of indoor to outdoor space
- drastically increased the access to natural light by increasing window sizes and opening up the floor plan
- placed natural wood elements throughout to provide a calming palette and cohesive Pacific Northwest feel
- incorporated Universal Design principles to make the home Aging In Place ready with wide hallways and accessible spaces, including single-floor living if needed
- moved and completely redesigned the stairway to work for the home’s occupants and be a part of the cohesive design aesthetic
- mixed custom tile layouts with more traditional tiling to create fun and playful visual experiences
- custom designed and sourced MCM specific elements such as the entry screen, cabinetry and lighting
- development of the downstairs for potential future use by an assisted living caretaker
- energy efficiency upgrades seamlessly woven in with much improved insulation, ductless mini splits and solar gain

Источник вдохновения для домашнего уюта: большая открытая гостиная комната:: освещение в стиле рустика с двусторонним камином, фасадом камина из металла, телевизором на стене, бетонным полом, серым полом и бежевыми стенами

On Site Photography - Brian Hall
Источник вдохновения для домашнего уюта: большая гостиная комната в стиле неоклассика (современная классика) с серыми стенами, полом из керамогранита, фасадом камина из камня, телевизором на стене, серым полом и горизонтальным камином
Источник вдохновения для домашнего уюта: большая гостиная комната в стиле неоклассика (современная классика) с серыми стенами, полом из керамогранита, фасадом камина из камня, телевизором на стене, серым полом и горизонтальным камином

Mid Century Modern living family great room in an open, spacious floor plan
Пример оригинального дизайна: большая открытая гостиная комната в стиле ретро с бежевыми стенами, светлым паркетным полом, стандартным камином, фасадом камина из кирпича, телевизором на стене и ковром на полу
Пример оригинального дизайна: большая открытая гостиная комната в стиле ретро с бежевыми стенами, светлым паркетным полом, стандартным камином, фасадом камина из кирпича, телевизором на стене и ковром на полу

Starr Homes
Свежая идея для дизайна: большая открытая гостиная комната в морском стиле с бежевыми стенами, светлым паркетным полом, стандартным камином, фасадом камина из камня, телевизором на стене и бежевым полом - отличное фото интерьера
Свежая идея для дизайна: большая открытая гостиная комната в морском стиле с бежевыми стенами, светлым паркетным полом, стандартным камином, фасадом камина из камня, телевизором на стене и бежевым полом - отличное фото интерьера

На фото: большая открытая гостиная комната в стиле кантри с белыми стенами, паркетным полом среднего тона, стандартным камином, фасадом камина из камня и телевизором на стене

Living Room | Custom home Studio of LS3P ASSOCIATES LTD. | Photo by Inspiro8 Studio.
Источник вдохновения для домашнего уюта: большая открытая гостиная комната в стиле рустика с с книжными шкафами и полками, серыми стенами, бетонным полом, стандартным камином, фасадом камина из камня, телевизором на стене и серым полом
Источник вдохновения для домашнего уюта: большая открытая гостиная комната в стиле рустика с с книжными шкафами и полками, серыми стенами, бетонным полом, стандартным камином, фасадом камина из камня, телевизором на стене и серым полом

На фото: большая гостиная комната в классическом стиле с серыми стенами, стандартным камином, фасадом камина из камня, телевизором на стене, бетонным полом и разноцветным полом

Builder: John Kraemer & Sons | Building Architecture: Charlie & Co. Design | Interiors: Martha O'Hara Interiors | Photography: Landmark Photography
На фото: открытая гостиная комната среднего размера в стиле неоклассика (современная классика) с серыми стенами, светлым паркетным полом, стандартным камином, фасадом камина из камня, телевизором на стене и коричневым полом с
На фото: открытая гостиная комната среднего размера в стиле неоклассика (современная классика) с серыми стенами, светлым паркетным полом, стандартным камином, фасадом камина из камня, телевизором на стене и коричневым полом с

This 1910 West Highlands home was so compartmentalized that you couldn't help to notice you were constantly entering a new room every 8-10 feet. There was also a 500 SF addition put on the back of the home to accommodate a living room, 3/4 bath, laundry room and back foyer - 350 SF of that was for the living room. Needless to say, the house needed to be gutted and replanned.
Kitchen+Dining+Laundry-Like most of these early 1900's homes, the kitchen was not the heartbeat of the home like they are today. This kitchen was tucked away in the back and smaller than any other social rooms in the house. We knocked out the walls of the dining room to expand and created an open floor plan suitable for any type of gathering. As a nod to the history of the home, we used butcherblock for all the countertops and shelving which was accented by tones of brass, dusty blues and light-warm greys. This room had no storage before so creating ample storage and a variety of storage types was a critical ask for the client. One of my favorite details is the blue crown that draws from one end of the space to the other, accenting a ceiling that was otherwise forgotten.
Primary Bath-This did not exist prior to the remodel and the client wanted a more neutral space with strong visual details. We split the walls in half with a datum line that transitions from penny gap molding to the tile in the shower. To provide some more visual drama, we did a chevron tile arrangement on the floor, gridded the shower enclosure for some deep contrast an array of brass and quartz to elevate the finishes.
Powder Bath-This is always a fun place to let your vision get out of the box a bit. All the elements were familiar to the space but modernized and more playful. The floor has a wood look tile in a herringbone arrangement, a navy vanity, gold fixtures that are all servants to the star of the room - the blue and white deco wall tile behind the vanity.
Full Bath-This was a quirky little bathroom that you'd always keep the door closed when guests are over. Now we have brought the blue tones into the space and accented it with bronze fixtures and a playful southwestern floor tile.
Living Room & Office-This room was too big for its own good and now serves multiple purposes. We condensed the space to provide a living area for the whole family plus other guests and left enough room to explain the space with floor cushions. The office was a bonus to the project as it provided privacy to a room that otherwise had none before.

The great room plan features walls of glass to enjoy the mountain views beyond from the living, dining or kitchen spaces. The cabinetry is a combination of white paint and stained oak, while natural fir beams add warmth at the ceiling. Hubbardton forge pendant lights a warm glow over the custom furnishings.

Источник вдохновения для домашнего уюта: большая открытая гостиная комната в стиле неоклассика (современная классика) с серыми стенами, светлым паркетным полом, коричневым полом, стандартным камином, фасадом камина из дерева, телевизором на стене и балками на потолке

Пример оригинального дизайна: большая открытая гостиная комната в стиле неоклассика (современная классика) с белыми стенами, светлым паркетным полом, стандартным камином, фасадом камина из кирпича, телевизором на стене, серым полом и сводчатым потолком

Stacked stone, reclaimed ceiling beams, oak floors with custom stain, custom cabinets BM super white with oak niches, windows have auto Hunter Douglas shades furnishing from ID - White Crypton fabric on sofa and green velvet chairs. Antique Turkish rug and super white walls.
Image by @Spacecrafting

Gorgeous Living Room By 2id Interiors
Источник вдохновения для домашнего уюта: огромная открытая гостиная комната в современном стиле с разноцветными стенами, телевизором на стене, бежевым полом, полом из керамической плитки и ковром на полу
Источник вдохновения для домашнего уюта: огромная открытая гостиная комната в современном стиле с разноцветными стенами, телевизором на стене, бежевым полом, полом из керамической плитки и ковром на полу

Explore urban luxury living in this new build along the scenic Midland Trace Trail, featuring modern industrial design, high-end finishes, and breathtaking views.
The spacious open-concept living room exudes luxury with comfortable furniture and a focal gray accent fireplace/TV wall. Thoughtful decor accents add to the inviting appeal.
Project completed by Wendy Langston's Everything Home interior design firm, which serves Carmel, Zionsville, Fishers, Westfield, Noblesville, and Indianapolis.
For more about Everything Home, see here: https://everythinghomedesigns.com/
To learn more about this project, see here:
https://everythinghomedesigns.com/portfolio/midland-south-luxury-townhome-westfield/

85' Sony TV in contemporary living room with full 7.1 surround sound system
Источник вдохновения для домашнего уюта: большая парадная, открытая гостиная комната в современном стиле с бежевыми стенами, светлым паркетным полом, телевизором на стене и коричневым полом без камина
Источник вдохновения для домашнего уюта: большая парадная, открытая гостиная комната в современном стиле с бежевыми стенами, светлым паркетным полом, телевизором на стене и коричневым полом без камина
Гостиная с телевизором на стене – фото дизайна интерьера с высоким бюджетом
1

