Гостиная с телевизором на стене и оранжевым полом – фото дизайна интерьера
Сортировать:
Бюджет
Сортировать:Популярное за сегодня
1 - 20 из 243 фото
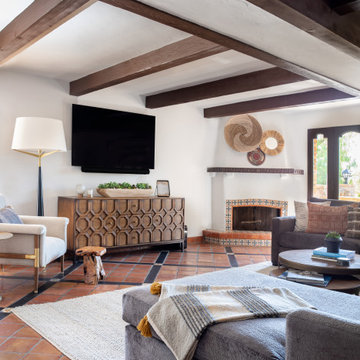
We kept the original floors and cleaned them up, replaced the built-in and exposed beams. Custom sectional for maximum seating and one of a kind pillows.
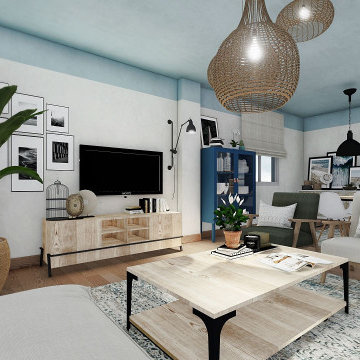
Diseño e interiorismo de salón comedor en 3D en Alicante. El proyecto debía tener un carácter nórdico-boho que evocase la playa, la naturaleza y el mar. Y ofrecer un espacio relajado para toda la familia, intentando mantener el mismo suelo y revestimiento, para no incrementar le presupuesto.

Gorgeous bright and airy family room featuring a large shiplap fireplace and feature wall into vaulted ceilings. Several tones and textures make this a cozy space for this family of 3. Custom draperies, a recliner sofa, large area rug and a touch of leather complete the space.
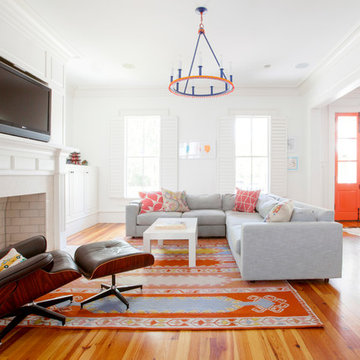
Photo: Margaret Wright Photography © 2017 Houzz
Идея дизайна: парадная, изолированная гостиная комната в стиле фьюжн с белыми стенами, паркетным полом среднего тона, стандартным камином, фасадом камина из камня, телевизором на стене и оранжевым полом
Идея дизайна: парадная, изолированная гостиная комната в стиле фьюжн с белыми стенами, паркетным полом среднего тона, стандартным камином, фасадом камина из камня, телевизором на стене и оранжевым полом

The wood, twigs, and stone elements complete the modern rustic design of the living room. Bringing the earthy elements inside creates a relaxing atmosphere while entertaining guests or just spending a lazy day in the living room.
Built by ULFBUILT, a general contractor in Vail CO.
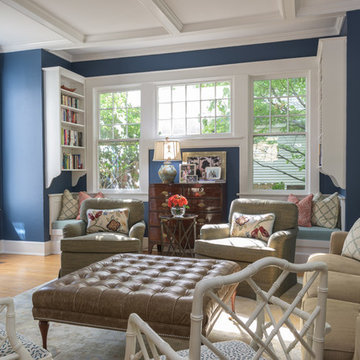
Photography by Mike Boatman
Идея дизайна: парадная, изолированная гостиная комната в классическом стиле с синими стенами, паркетным полом среднего тона, стандартным камином, телевизором на стене и оранжевым полом
Идея дизайна: парадная, изолированная гостиная комната в классическом стиле с синими стенами, паркетным полом среднего тона, стандартным камином, телевизором на стене и оранжевым полом
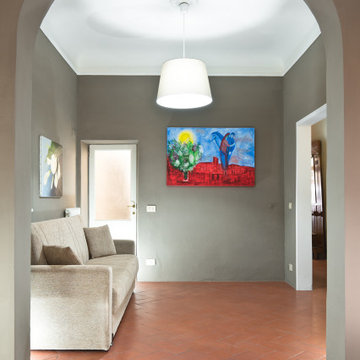
Committenti: Fabio & Ilaria. Ripresa fotografica: impiego obiettivo 28mm su pieno formato; macchina su treppiedi con allineamento ortogonale dell'inquadratura; impiego luce naturale esistente con l'ausilio di luci flash e luci continue 5500°K. Post-produzione: aggiustamenti base immagine; fusione manuale di livelli con differente esposizione per produrre un'immagine ad alto intervallo dinamico ma realistica; rimozione elementi di disturbo. Obiettivo commerciale: realizzazione fotografie di complemento ad annunci su siti web di affitti come Airbnb, Booking, eccetera; pubblicità su social network.
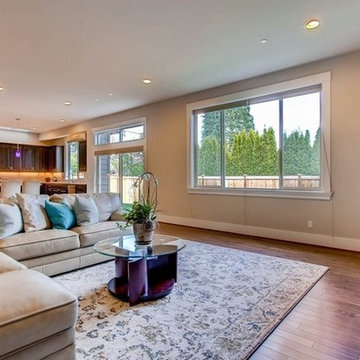
Источник вдохновения для домашнего уюта: парадная, открытая гостиная комната среднего размера в стиле неоклассика (современная классика) с бежевыми стенами, паркетным полом среднего тона, стандартным камином, телевизором на стене и оранжевым полом
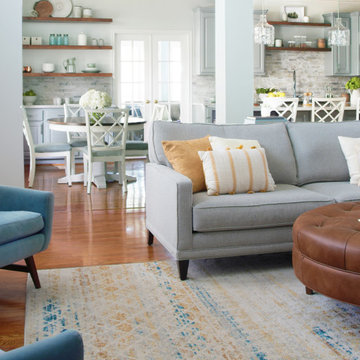
The fireplace was refaced with a Marble Tile – Hasia Blue Honed from Arizona Tile. Wall paint color Sherwin Williams Frosty White 6196. The Cabinetry is all painted in a soft blue/grey (Sherwin Williams Mineral Deposit 7652 ) and the walls are painted in (Sherwin Williams Frosty White 6196) The island was custom made to function for them. They requested lots of storage so we designed storage in the front of the island as well and the left side was open shelved for cookbooks. Counters are quartz from LG. I love using Quartz for a more durable option keeping it family-friendly. We opted for a nice stone mosaic from Daltile – Sublimity Namaste.
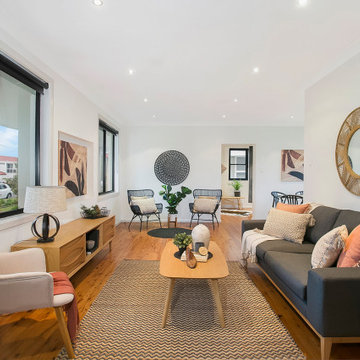
Свежая идея для дизайна: открытая гостиная комната среднего размера в стиле неоклассика (современная классика) с белыми стенами, паркетным полом среднего тона, телевизором на стене и оранжевым полом - отличное фото интерьера
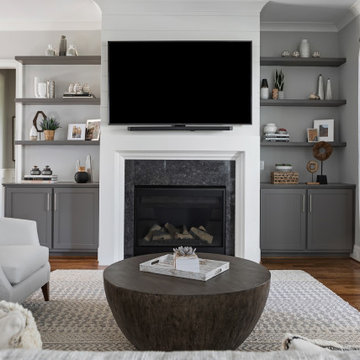
Open space floor plan. For this residence we were tasked to create a light and airy look in a monochromatic color palette.
To define the family area, we used an upholstered sofa and two chairs, a textured rug and a beautiful round wood table.
The bookshelves were styled with a minimalistic approach, using different sizes and textures of ceramic vases and other objects which were paired with wood sculptures, and a great collection of books and personal photographs. As always, adding a bit of greenery and succulents goes a long way.
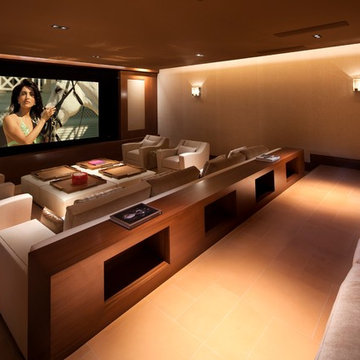
steve Lerum
Свежая идея для дизайна: домашний кинотеатр в современном стиле с бежевыми стенами, телевизором на стене и оранжевым полом - отличное фото интерьера
Свежая идея для дизайна: домашний кинотеатр в современном стиле с бежевыми стенами, телевизором на стене и оранжевым полом - отличное фото интерьера
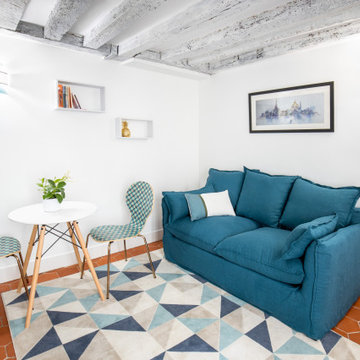
Идея дизайна: маленькая открытая гостиная комната в современном стиле с белыми стенами, полом из терракотовой плитки, телевизором на стене, оранжевым полом и балками на потолке для на участке и в саду

Welcome this downtown loft with a great open floor plan. We created separate seating areas to create intimacy and comfort in this family room. The light bamboo floors have a great modern feel. The furniture also has a modern feel with a fantastic mid century undertone.
Photo by Kevin Twitty

Источник вдохновения для домашнего уюта: изолированная гостиная комната среднего размера в средиземноморском стиле с домашним баром, белыми стенами, полом из терракотовой плитки, стандартным камином, фасадом камина из плитки, телевизором на стене и оранжевым полом
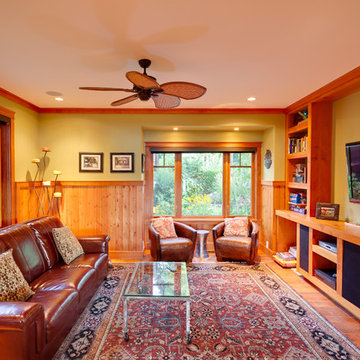
Bright Idea Photography
Идея дизайна: гостиная комната в классическом стиле с зелеными стенами, паркетным полом среднего тона, телевизором на стене и оранжевым полом
Идея дизайна: гостиная комната в классическом стиле с зелеными стенами, паркетным полом среднего тона, телевизором на стене и оранжевым полом

Photo Andrew Wuttke
На фото: большая открытая гостиная комната в современном стиле с черными стенами, паркетным полом среднего тона, телевизором на стене, печью-буржуйкой, фасадом камина из металла и оранжевым полом с
На фото: большая открытая гостиная комната в современном стиле с черными стенами, паркетным полом среднего тона, телевизором на стене, печью-буржуйкой, фасадом камина из металла и оранжевым полом с
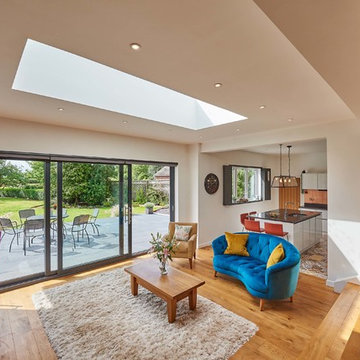
Little Birches kichen and living room
Источник вдохновения для домашнего уюта: большая открытая гостиная комната в стиле модернизм с паркетным полом среднего тона, телевизором на стене и оранжевым полом без камина
Источник вдохновения для домашнего уюта: большая открытая гостиная комната в стиле модернизм с паркетным полом среднего тона, телевизором на стене и оранжевым полом без камина
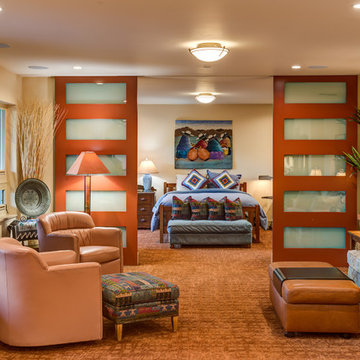
Стильный дизайн: гостиная комната в стиле фьюжн с бежевыми стенами, ковровым покрытием, стандартным камином, фасадом камина из камня, телевизором на стене и оранжевым полом - последний тренд

We kept the original floors and cleaned them up, replaced the built-in and exposed beams.
Идея дизайна: большая открытая гостиная комната в средиземноморском стиле с домашним баром, полом из терракотовой плитки, угловым камином, фасадом камина из камня, телевизором на стене, оранжевым полом и балками на потолке
Идея дизайна: большая открытая гостиная комната в средиземноморском стиле с домашним баром, полом из терракотовой плитки, угловым камином, фасадом камина из камня, телевизором на стене, оранжевым полом и балками на потолке
Гостиная с телевизором на стене и оранжевым полом – фото дизайна интерьера
1

