Гостиная с черными стенами и сводчатым потолком – фото дизайна интерьера
Сортировать:
Бюджет
Сортировать:Популярное за сегодня
1 - 20 из 55 фото
1 из 3

A view from the living room into the dining, kitchen, and loft areas of the main living space. Windows and walk-outs on both levels allow views and ease of access to the lake at all times.

OPEN CONCEPT BLACK AND WHITE MONOCHROME LIVING ROOM WITH GOLD BRASS TONES. BLACK AND WHITE LUXURY WITH MARBLE FLOORS.
Стильный дизайн: большая парадная, открытая гостиная комната с черными стенами, мраморным полом, стандартным камином, фасадом камина из камня, белым полом, сводчатым потолком и панелями на стенах без телевизора - последний тренд
Стильный дизайн: большая парадная, открытая гостиная комната с черными стенами, мраморным полом, стандартным камином, фасадом камина из камня, белым полом, сводчатым потолком и панелями на стенах без телевизора - последний тренд

Свежая идея для дизайна: большая парадная, открытая гостиная комната в стиле кантри с черными стенами, светлым паркетным полом, фасадом камина из штукатурки и сводчатым потолком без телевизора - отличное фото интерьера

На фото: гостиная комната в современном стиле с черными стенами, паркетным полом среднего тона, горизонтальным камином, фасадом камина из кирпича, потолком из вагонки, сводчатым потолком и стенами из вагонки

Свежая идея для дизайна: гостиная комната в стиле неоклассика (современная классика) с черными стенами, светлым паркетным полом, фасадом камина из дерева, телевизором на стене, бежевым полом и сводчатым потолком - отличное фото интерьера
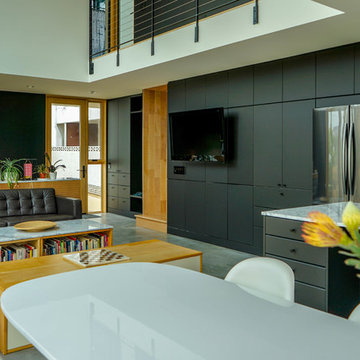
This ADU's Great Room contains flat black cupboards for srorage, counter and work space as well as pleanty of open space above for a lively airy atmosphere.

Transform your living space with our fantastic collection of living room essentials. Check out our modern living room designs, spacious layouts, and stylish furniture for a cozy and comfortable atmosphere. Enjoy the comfort of a large living room perfect for relaxation and socializing. Explore our selection of comfy living room sofas, open layouts, and beautiful Forest View inspirations.
Give your space character with features like black brick wall interiors, wooden finish walls, and sleek glass doors. Let natural light brighten up your room through large sliding windows connecting your living room to the outdoors. Upgrade your entertainment setup with modern living room TVs and pair them with trendy coffee tables for the perfect gathering spot.
Bring a touch of nature inside with our Indoor Pots and Planters, adding a bit of greenery to your living room. Enjoy the timeless beauty of wood flooring and living room hardwood flooring for a warm and inviting vibe. Light up your living space with practical ceiling lights and stylish hanging lights to create a welcoming atmosphere.
Complete the look with a functional living room TV table that combines convenience with style. Explore our living room collection optimized for search engines to find everything you need to revamp your space. Redefine your living room with a blend of practicality, comfort, and style.
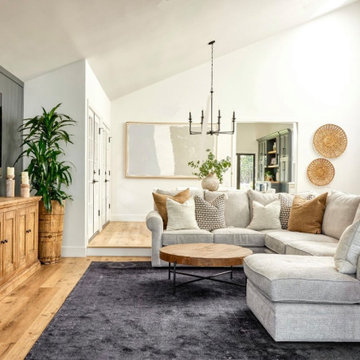
Идея дизайна: открытая гостиная комната в стиле неоклассика (современная классика) с черными стенами, полом из винила, телевизором на стене, сводчатым потолком и стенами из вагонки

Two of the cabin's most striking features can be seen as soon as guests enter the door.
The beautiful custom staircase and rails highlight the height of the small structure and gives a view to both the library and workspace in the main loft and the second loft, referred to as The Perch.
The cozy conversation pit in this small footprint saves space and allows for 8 or more. Custom cushions are made from Revolution fabric and carpet is by Flor. Floors are reclaimed barn wood milled in Northern Ohio
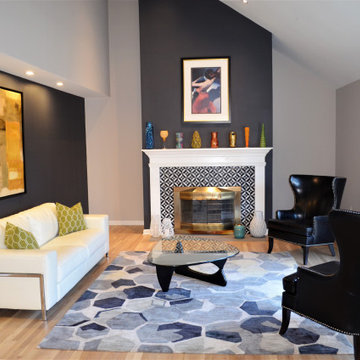
We renovated this living room by improving the lighting, refreshing the walls with trendy colors, refacing the fireplace and staging it to sell!
Стильный дизайн: большая открытая гостиная комната в стиле неоклассика (современная классика) с черными стенами, светлым паркетным полом, стандартным камином, фасадом камина из плитки, бежевым полом и сводчатым потолком - последний тренд
Стильный дизайн: большая открытая гостиная комната в стиле неоклассика (современная классика) с черными стенами, светлым паркетным полом, стандартным камином, фасадом камина из плитки, бежевым полом и сводчатым потолком - последний тренд
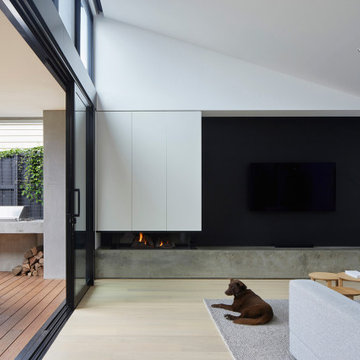
Primary living room which connects to the open plan living, dining, kitchen and outdoor alfresco area via large glazed sliding doors.
Идея дизайна: открытая гостиная комната в современном стиле с черными стенами, светлым паркетным полом, стандартным камином, фасадом камина из бетона, бежевым полом и сводчатым потолком
Идея дизайна: открытая гостиная комната в современном стиле с черными стенами, светлым паркетным полом, стандартным камином, фасадом камина из бетона, бежевым полом и сводчатым потолком
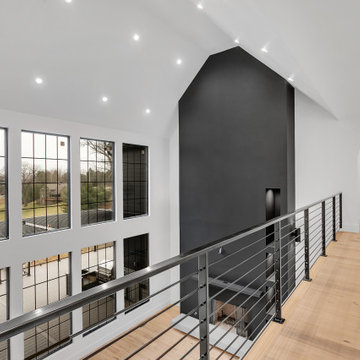
View from cat walk to family room
Стильный дизайн: огромная двухуровневая гостиная комната в современном стиле с черными стенами, светлым паркетным полом, печью-буржуйкой, фасадом камина из штукатурки, телевизором на стене, коричневым полом и сводчатым потолком - последний тренд
Стильный дизайн: огромная двухуровневая гостиная комната в современном стиле с черными стенами, светлым паркетным полом, печью-буржуйкой, фасадом камина из штукатурки, телевизором на стене, коричневым полом и сводчатым потолком - последний тренд

Behind the rolling hills of Arthurs Seat sits “The Farm”, a coastal getaway and future permanent residence for our clients. The modest three bedroom brick home will be renovated and a substantial extension added. The footprint of the extension re-aligns to face the beautiful landscape of the western valley and dam. The new living and dining rooms open onto an entertaining terrace.
The distinct roof form of valleys and ridges relate in level to the existing roof for continuation of scale. The new roof cantilevers beyond the extension walls creating emphasis and direction towards the natural views.
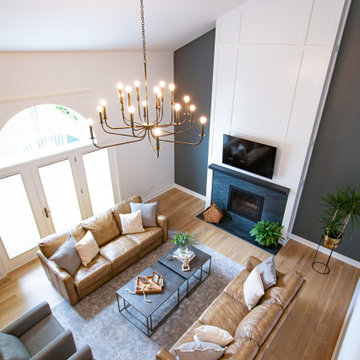
На фото: большая открытая гостиная комната в стиле неоклассика (современная классика) с черными стенами, светлым паркетным полом, стандартным камином, фасадом камина из камня, телевизором на стене, коричневым полом и сводчатым потолком
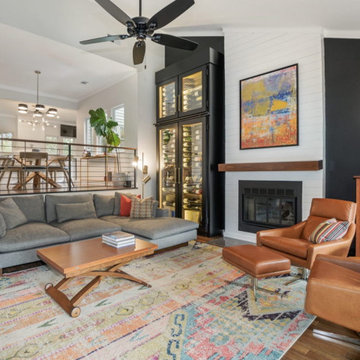
Стильный дизайн: большая открытая гостиная комната в современном стиле с черными стенами, паркетным полом среднего тона, стандартным камином, фасадом камина из вагонки, коричневым полом и сводчатым потолком - последний тренд
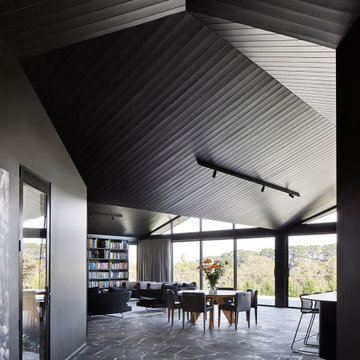
Behind the rolling hills of Arthurs Seat sits “The Farm”, a coastal getaway and future permanent residence for our clients. The modest three bedroom brick home will be renovated and a substantial extension added. The footprint of the extension re-aligns to face the beautiful landscape of the western valley and dam. The new living and dining rooms open onto an entertaining terrace.
The distinct roof form of valleys and ridges relate in level to the existing roof for continuation of scale. The new roof cantilevers beyond the extension walls creating emphasis and direction towards the natural views.
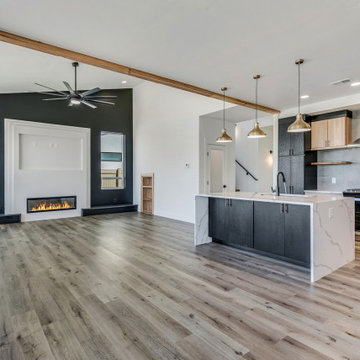
Great Room Living room with dramatic statement wall, ribbon fireplace, and built-in shelves
Источник вдохновения для домашнего уюта: открытая гостиная комната среднего размера в стиле модернизм с черными стенами, светлым паркетным полом, горизонтальным камином, фасадом камина из дерева, серым полом, сводчатым потолком и панелями на стенах
Источник вдохновения для домашнего уюта: открытая гостиная комната среднего размера в стиле модернизм с черными стенами, светлым паркетным полом, горизонтальным камином, фасадом камина из дерева, серым полом, сводчатым потолком и панелями на стенах
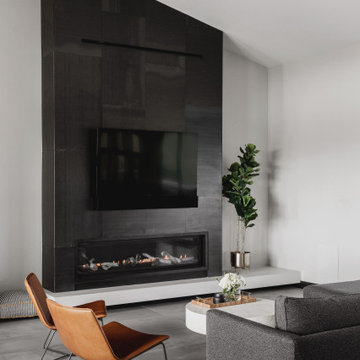
Идея дизайна: открытая гостиная комната среднего размера в стиле модернизм с черными стенами, полом из керамической плитки, горизонтальным камином, фасадом камина из плитки, телевизором на стене, серым полом и сводчатым потолком
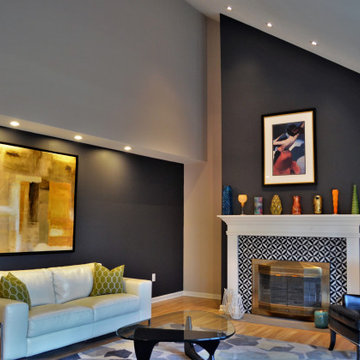
We renovated this living room by improving the lighting, refreshing the walls with trendy colors, refacing the fireplace and staging it to sell!
Свежая идея для дизайна: большая открытая гостиная комната в стиле неоклассика (современная классика) с черными стенами, светлым паркетным полом, стандартным камином, фасадом камина из плитки, бежевым полом и сводчатым потолком - отличное фото интерьера
Свежая идея для дизайна: большая открытая гостиная комната в стиле неоклассика (современная классика) с черными стенами, светлым паркетным полом, стандартным камином, фасадом камина из плитки, бежевым полом и сводчатым потолком - отличное фото интерьера
Гостиная с черными стенами и сводчатым потолком – фото дизайна интерьера
1


