Гостиная с белым полом и сводчатым потолком – фото дизайна интерьера
Сортировать:
Бюджет
Сортировать:Популярное за сегодня
1 - 20 из 246 фото

ELEGANT CONTEMPORARY LIVING ROOM WITH AN INFUSION OF MODERN GLAM
На фото: большая парадная, открытая гостиная комната в современном стиле с белыми стенами, ковровым покрытием, белым полом, сводчатым потолком и панелями на части стены без камина, телевизора с
На фото: большая парадная, открытая гостиная комната в современном стиле с белыми стенами, ковровым покрытием, белым полом, сводчатым потолком и панелями на части стены без камина, телевизора с
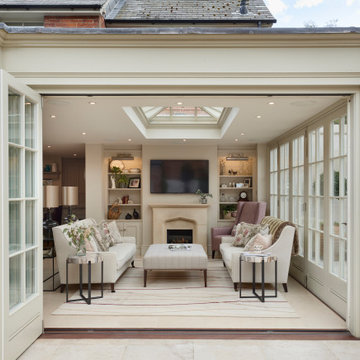
The homeowners’ love of the outdoors flows throughout their home, through the exquisite diptych landscapes painted by Jane Rist, end tables artistically crafted from solid slabs of petrified wood, and the enchanting sea-blue of the stoneware bowls by Emma Hiles. The most striking connection of all being the vibrant natural light and views of the passing clouds above the large rectangular roof lanterns.
Descending gracefully from one of the roof lanterns are delicate glass droplets that twinkle melodically in the breeze that moves gently through the automatic roof vents. Enabling warm air to escape in the summer months and alleviating heat build-up.
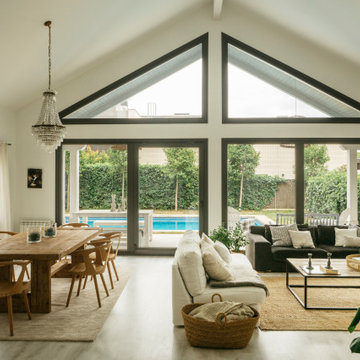
Salón de estilo nórdico, luminoso y acogedor con gran contraste entre tonos blancos y negros.
Стильный дизайн: открытая гостиная комната среднего размера в скандинавском стиле с белыми стенами, светлым паркетным полом, стандартным камином, фасадом камина из металла, белым полом и сводчатым потолком - последний тренд
Стильный дизайн: открытая гостиная комната среднего размера в скандинавском стиле с белыми стенами, светлым паркетным полом, стандартным камином, фасадом камина из металла, белым полом и сводчатым потолком - последний тренд
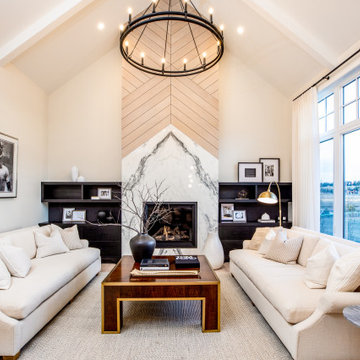
Living Room with Custom Millwork
Modern Farmhouse
Calgary, Alberta
Идея дизайна: открытая гостиная комната среднего размера в стиле кантри с белыми стенами, ковровым покрытием, стандартным камином, фасадом камина из плитки, белым полом и сводчатым потолком без телевизора
Идея дизайна: открытая гостиная комната среднего размера в стиле кантри с белыми стенами, ковровым покрытием, стандартным камином, фасадом камина из плитки, белым полом и сводчатым потолком без телевизора
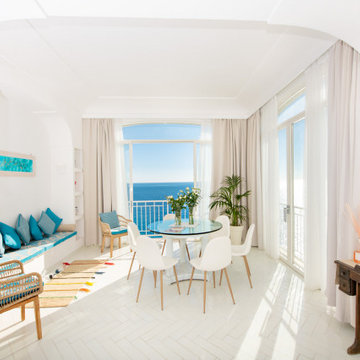
Foto: Vito Fusco
На фото: большая изолированная гостиная комната в средиземноморском стиле с белыми стенами, полом из терракотовой плитки, белым полом и сводчатым потолком
На фото: большая изолированная гостиная комната в средиземноморском стиле с белыми стенами, полом из терракотовой плитки, белым полом и сводчатым потолком
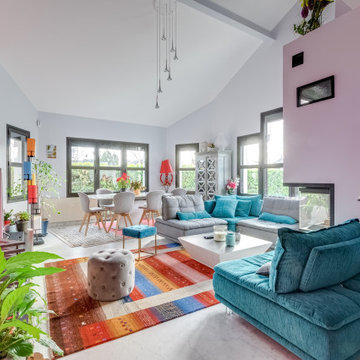
Пример оригинального дизайна: открытая гостиная комната в современном стиле с розовыми стенами, белым полом и сводчатым потолком

Atelier 211 is an ocean view, modern A-Frame beach residence nestled within Atlantic Beach and Amagansett Lanes. Custom-fit, 4,150 square foot, six bedroom, and six and a half bath residence in Amagansett; Atelier 211 is carefully considered with a fully furnished elective. The residence features a custom designed chef’s kitchen, serene wellness spa featuring a separate sauna and steam room. The lounge and deck overlook a heated saline pool surrounded by tiered grass patios and ocean views.

2D previsualization for a client
Стильный дизайн: огромная двухуровневая гостиная комната в викторианском стиле с синими стенами, мраморным полом, белым полом, сводчатым потолком и панелями на стенах - последний тренд
Стильный дизайн: огромная двухуровневая гостиная комната в викторианском стиле с синими стенами, мраморным полом, белым полом, сводчатым потолком и панелями на стенах - последний тренд
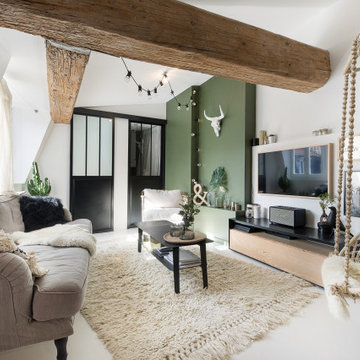
Источник вдохновения для домашнего уюта: гостиная комната в современном стиле с белыми стенами, телевизором на стене, белым полом и сводчатым потолком

Dan Brunn Architecture prides itself on the economy and efficiency of its designs, so the firm was eager to incorporate BONE Structure’s steel system in Bridge House. Combining classic post-and-beam structure with energy-efficient solutions, BONE Structure delivers a flexible, durable, and sustainable product. “Building construction technology is so far behind, and we haven’t really progressed,” says Brunn, “so we were excited by the prospect working with BONE Structure.”

This is the view of the stairs showing the wall that was built after we removed the railing. The stair treads were carpeted and the risers were painted
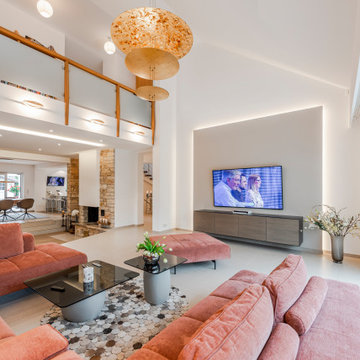
Идея дизайна: открытая гостиная комната в современном стиле с белыми стенами, телевизором на стене, белым полом и сводчатым потолком

Пример оригинального дизайна: огромная парадная, открытая гостиная комната в стиле модернизм с коричневыми стенами, мраморным полом, стандартным камином, фасадом камина из камня, телевизором на стене, белым полом и сводчатым потолком
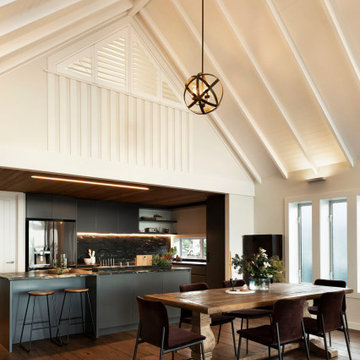
A sun drenched open living space that flows out to the sea views and outdoor entertaining
Пример оригинального дизайна: открытая гостиная комната среднего размера в современном стиле с белыми стенами, полом из керамической плитки, стандартным камином, фасадом камина из дерева, телевизором на стене, белым полом и сводчатым потолком
Пример оригинального дизайна: открытая гостиная комната среднего размера в современном стиле с белыми стенами, полом из керамической плитки, стандартным камином, фасадом камина из дерева, телевизором на стене, белым полом и сводчатым потолком
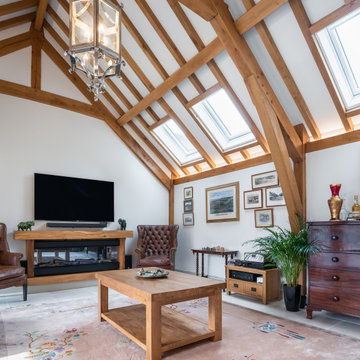
Источник вдохновения для домашнего уюта: гостиная комната в стиле кантри с белыми стенами, телевизором на стене, белым полом, балками на потолке и сводчатым потолком
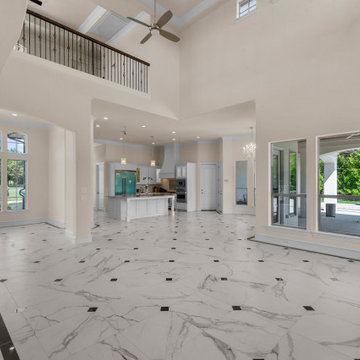
Located on over 2 acres this sprawling estate features creamy stucco with stone details and an authentic terra cotta clay roof. At over 6,000 square feet this home has 4 bedrooms, 4.5 bathrooms, formal dining room, formal living room, kitchen with breakfast nook, family room, game room and study. The 4 garages, porte cochere, golf cart parking and expansive covered outdoor living with fireplace and tv make this home complete.

We love this formal living room featuring a coffered ceiling, floor-length windows, a custom fireplace surround, and a marble floor.
На фото: огромная открытая гостиная комната в стиле модернизм с белыми стенами, мраморным полом, стандартным камином, фасадом камина из камня, мультимедийным центром, белым полом, сводчатым потолком и панелями на части стены с
На фото: огромная открытая гостиная комната в стиле модернизм с белыми стенами, мраморным полом, стандартным камином, фасадом камина из камня, мультимедийным центром, белым полом, сводчатым потолком и панелями на части стены с
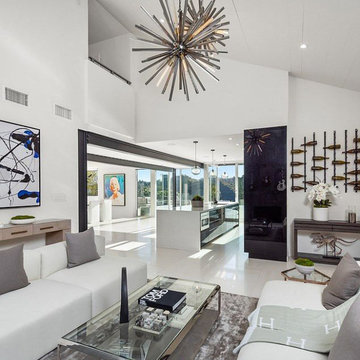
Tucked off to the side of the kitchen is the double height family room
На фото: открытая гостиная комната среднего размера в стиле модернизм с музыкальной комнатой, белыми стенами, полом из известняка, стандартным камином, фасадом камина из камня, телевизором на стене, белым полом и сводчатым потолком
На фото: открытая гостиная комната среднего размера в стиле модернизм с музыкальной комнатой, белыми стенами, полом из известняка, стандартным камином, фасадом камина из камня, телевизором на стене, белым полом и сводчатым потолком

Salón de estilo nórdico, luminoso y acogedor con gran contraste entre tonos blancos y negros.
Свежая идея для дизайна: открытая гостиная комната среднего размера в скандинавском стиле с белыми стенами, светлым паркетным полом, стандартным камином, фасадом камина из металла, белым полом и сводчатым потолком - отличное фото интерьера
Свежая идея для дизайна: открытая гостиная комната среднего размера в скандинавском стиле с белыми стенами, светлым паркетным полом, стандартным камином, фасадом камина из металла, белым полом и сводчатым потолком - отличное фото интерьера
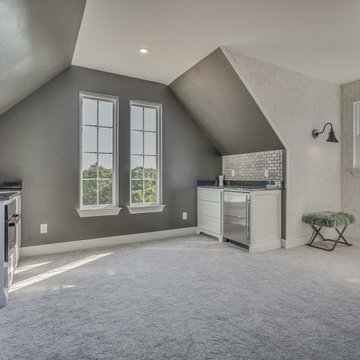
Finished Bonus Room of Crystal Falls. View plan THD-8677: https://www.thehousedesigners.com/plan/crystal-falls-8677/
Гостиная с белым полом и сводчатым потолком – фото дизайна интерьера
1

