Гостиная с скрытым телевизором – фото дизайна интерьера с высоким бюджетом
Сортировать:
Бюджет
Сортировать:Популярное за сегодня
1 - 20 из 4 085 фото
1 из 3

The great room walls are filled with glass doors and transom windows, providing maximum natural light and views of the pond and the meadow.
Photographer: Daniel Contelmo Jr.

This project, an extensive remodel and addition to an existing modern residence high above Silicon Valley, was inspired by dominant images and textures from the site: boulders, bark, and leaves. We created a two-story addition clad in traditional Japanese Shou Sugi Ban burnt wood siding that anchors home and site. Natural textures also prevail in the cosmetic remodeling of all the living spaces. The new volume adjacent to an expanded kitchen contains a family room and staircase to an upper guest suite.
The original home was a joint venture between Min | Day as Design Architect and Burks Toma Architects as Architect of Record and was substantially completed in 1999. In 2005, Min | Day added the swimming pool and related outdoor spaces. Schwartz and Architecture (SaA) began work on the addition and substantial remodel of the interior in 2009, completed in 2015.
Photo by Matthew Millman

Marc Boisclair
Kilbane Architecture,
built-in cabinets by Wood Expressions
Project designed by Susie Hersker’s Scottsdale interior design firm Design Directives. Design Directives is active in Phoenix, Paradise Valley, Cave Creek, Carefree, Sedona, and beyond.
For more about Design Directives, click here: https://susanherskerasid.com/

На фото: парадная, изолированная гостиная комната среднего размера в стиле неоклассика (современная классика) с бежевыми стенами, паркетным полом среднего тона, печью-буржуйкой, фасадом камина из дерева, скрытым телевизором, черным полом и красивыми шторами

The centerpiece of this living room is the 2 sided fireplace, shared with the Sunroom. The coffered ceilings help define the space within the Great Room concept and the neutral furniture with pops of color help give the area texture and character. The stone on the fireplace is called Blue Mountain and was over-grouted in white. The concealed fireplace rises from inside the floor to fill in the space on the left of the fireplace while in use.

Santa Fe Renovations - Living Room. Interior renovation modernizes clients' folk-art-inspired furnishings. New: paint finishes, hearth, seating, side tables, custom tv cabinet, contemporary art, antique rugs, window coverings, lighting, ceiling fans.
Contemporary art by Melanie Newcombe: https://melanienewcombe.com
Construction by Casanova Construction, Sapello, NM.
Photo by Abstract Photography, Inc., all rights reserved.
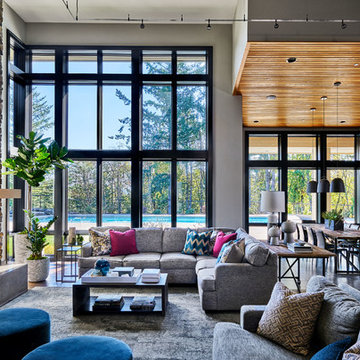
На фото: огромная открытая гостиная комната в современном стиле с серыми стенами, темным паркетным полом, стандартным камином, фасадом камина из камня, скрытым телевизором и коричневым полом

Darlene Halaby
There are two hidden tv's in the upper bar cabinets, as well as a built in beer tap with a wine fridge underneath.
Пример оригинального дизайна: открытая гостиная комната среднего размера в современном стиле с домашним баром, серыми стенами, паркетным полом среднего тона, скрытым телевизором и коричневым полом без камина
Пример оригинального дизайна: открытая гостиная комната среднего размера в современном стиле с домашним баром, серыми стенами, паркетным полом среднего тона, скрытым телевизором и коричневым полом без камина

The new family room addition was designed adjacent to the public park that backs up to the house.
Photo by Erik Kvalsvik
Пример оригинального дизайна: большая изолированная гостиная комната в стиле неоклассика (современная классика) с белыми стенами, темным паркетным полом, стандартным камином, фасадом камина из камня и скрытым телевизором
Пример оригинального дизайна: большая изолированная гостиная комната в стиле неоклассика (современная классика) с белыми стенами, темным паркетным полом, стандартным камином, фасадом камина из камня и скрытым телевизором
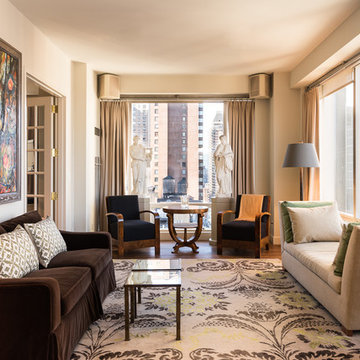
Mid Century Modern Design. Hip, elegant, refined, with great art setting the accents. Club Chairs & Table: Hungarian Art Deco.
Photo Credit: Laura S. Wilson www.lauraswilson.com

Custom fabrics offer beautiful textures and colors to this great room.
Palo Dobrick Photographer
На фото: открытая гостиная комната среднего размера в стиле неоклассика (современная классика) с серыми стенами, ковровым покрытием, стандартным камином, фасадом камина из кирпича и скрытым телевизором
На фото: открытая гостиная комната среднего размера в стиле неоклассика (современная классика) с серыми стенами, ковровым покрытием, стандартным камином, фасадом камина из кирпича и скрытым телевизором
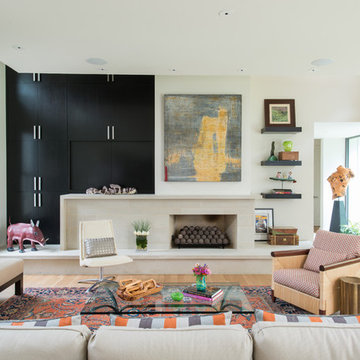
A Modern Farm House home great room with limestone fireplace and ebonized oak cabinetry.
Photography by Michael Hunter
На фото: открытая гостиная комната среднего размера:: освещение в современном стиле с белыми стенами, светлым паркетным полом, стандартным камином, фасадом камина из камня и скрытым телевизором с
На фото: открытая гостиная комната среднего размера:: освещение в современном стиле с белыми стенами, светлым паркетным полом, стандартным камином, фасадом камина из камня и скрытым телевизором с

Nat Rea
На фото: гостиная комната среднего размера:: освещение в морском стиле с бежевыми стенами, паркетным полом среднего тона, стандартным камином, фасадом камина из камня, скрытым телевизором и с книжными шкафами и полками с
На фото: гостиная комната среднего размера:: освещение в морском стиле с бежевыми стенами, паркетным полом среднего тона, стандартным камином, фасадом камина из камня, скрытым телевизором и с книжными шкафами и полками с
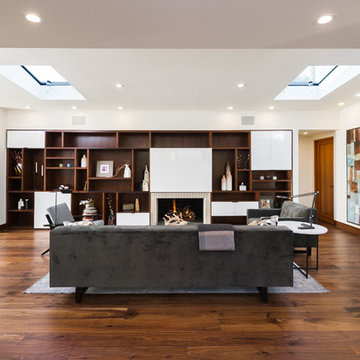
Ulimited Style Photography
http://www.houzz.com/photos/11087753/Living-Room-South-View-contemporary-living-room-los-angeles#lb-edit

© Image / Dennis Krukowski
Источник вдохновения для домашнего уюта: изолированная гостиная комната среднего размера в классическом стиле с желтыми стенами, паркетным полом среднего тона и скрытым телевизором без камина
Источник вдохновения для домашнего уюта: изолированная гостиная комната среднего размера в классическом стиле с желтыми стенами, паркетным полом среднего тона и скрытым телевизором без камина

With enormous rectangular beams and round log posts, the Spanish Peaks House is a spectacular study in contrasts. Even the exterior—with horizontal log slab siding and vertical wood paneling—mixes textures and styles beautifully. An outdoor rock fireplace, built-in stone grill and ample seating enable the owners to make the most of the mountain-top setting.
Inside, the owners relied on Blue Ribbon Builders to capture the natural feel of the home’s surroundings. A massive boulder makes up the hearth in the great room, and provides ideal fireside seating. A custom-made stone replica of Lone Peak is the backsplash in a distinctive powder room; and a giant slab of granite adds the finishing touch to the home’s enviable wood, tile and granite kitchen. In the daylight basement, brushed concrete flooring adds both texture and durability.
Roger Wade
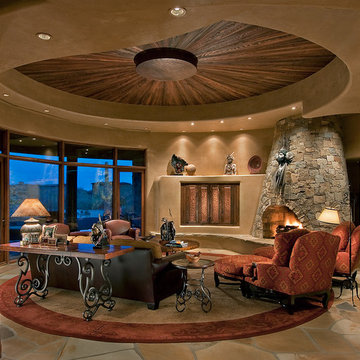
Mark Boisclair - Photography
Terry Kilbane - Architecture,
Traditional Southwest home with round living room.
Project designed by Susie Hersker’s Scottsdale interior design firm Design Directives. Design Directives is active in Phoenix, Paradise Valley, Cave Creek, Carefree, Sedona, and beyond.
For more about Design Directives, click here: https://susanherskerasid.com/
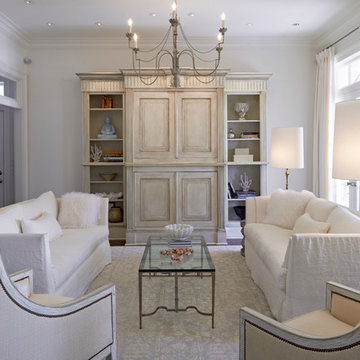
Timothy Dunford
Свежая идея для дизайна: большая парадная, изолированная гостиная комната в классическом стиле с белыми стенами, темным паркетным полом и скрытым телевизором - отличное фото интерьера
Свежая идея для дизайна: большая парадная, изолированная гостиная комната в классическом стиле с белыми стенами, темным паркетным полом и скрытым телевизором - отличное фото интерьера

This is an elegant, finely-appointed room with aged, hand-hewn beams, dormered clerestory windows, and radiant-heated limestone floors. But the real power of the space derives less from these handsome details and more from the wide opening centered on the pool.

Photo by Caleb Vandermeer Photography
Стильный дизайн: большая открытая гостиная комната в стиле ретро с белыми стенами, паркетным полом среднего тона, стандартным камином, фасадом камина из камня, скрытым телевизором и коричневым полом - последний тренд
Стильный дизайн: большая открытая гостиная комната в стиле ретро с белыми стенами, паркетным полом среднего тона, стандартным камином, фасадом камина из камня, скрытым телевизором и коричневым полом - последний тренд
Гостиная с скрытым телевизором – фото дизайна интерьера с высоким бюджетом
1

