Гостиная с скрытым телевизором – фото дизайна интерьера класса люкс
Сортировать:
Бюджет
Сортировать:Популярное за сегодня
1 - 20 из 2 150 фото

Пример оригинального дизайна: большая открытая гостиная комната в морском стиле с белыми стенами, паркетным полом среднего тона, стандартным камином, фасадом камина из кирпича, скрытым телевизором, коричневым полом, балками на потолке и стенами из вагонки

Tom Zikas
На фото: большая открытая гостиная комната в стиле рустика с паркетным полом среднего тона, стандартным камином, фасадом камина из камня, скрытым телевизором и бежевыми стенами с
На фото: большая открытая гостиная комната в стиле рустика с паркетным полом среднего тона, стандартным камином, фасадом камина из камня, скрытым телевизором и бежевыми стенами с

Quintin Lake
На фото: огромная парадная, открытая гостиная комната в современном стиле с скрытым телевизором, серыми стенами и мраморным полом с
На фото: огромная парадная, открытая гостиная комната в современном стиле с скрытым телевизором, серыми стенами и мраморным полом с

Azalea is The 2012 New American Home as commissioned by the National Association of Home Builders and was featured and shown at the International Builders Show and in Florida Design Magazine, Volume 22; No. 4; Issue 24-12. With 4,335 square foot of air conditioned space and a total under roof square footage of 5,643 this home has four bedrooms, four full bathrooms, and two half bathrooms. It was designed and constructed to achieve the highest level of “green” certification while still including sophisticated technology such as retractable window shades, motorized glass doors and a high-tech surveillance system operable just by the touch of an iPad or iPhone. This showcase residence has been deemed an “urban-suburban” home and happily dwells among single family homes and condominiums. The two story home brings together the indoors and outdoors in a seamless blend with motorized doors opening from interior space to the outdoor space. Two separate second floor lounge terraces also flow seamlessly from the inside. The front door opens to an interior lanai, pool, and deck while floor-to-ceiling glass walls reveal the indoor living space. An interior art gallery wall is an entertaining masterpiece and is completed by a wet bar at one end with a separate powder room. The open kitchen welcomes guests to gather and when the floor to ceiling retractable glass doors are open the great room and lanai flow together as one cohesive space. A summer kitchen takes the hospitality poolside.
Awards:
2012 Golden Aurora Award – “Best of Show”, Southeast Building Conference
– Grand Aurora Award – “Best of State” – Florida
– Grand Aurora Award – Custom Home, One-of-a-Kind $2,000,001 – $3,000,000
– Grand Aurora Award – Green Construction Demonstration Model
– Grand Aurora Award – Best Energy Efficient Home
– Grand Aurora Award – Best Solar Energy Efficient House
– Grand Aurora Award – Best Natural Gas Single Family Home
– Aurora Award, Green Construction – New Construction over $2,000,001
– Aurora Award – Best Water-Wise Home
– Aurora Award – Interior Detailing over $2,000,001
2012 Parade of Homes – “Grand Award Winner”, HBA of Metro Orlando
– First Place – Custom Home
2012 Major Achievement Award, HBA of Metro Orlando
– Best Interior Design
2012 Orlando Home & Leisure’s:
– Outdoor Living Space of the Year
– Specialty Room of the Year
2012 Gold Nugget Awards, Pacific Coast Builders Conference
– Grand Award, Indoor/Outdoor Space
– Merit Award, Best Custom Home 3,000 – 5,000 sq. ft.
2012 Design Excellence Awards, Residential Design & Build magazine
– Best Custom Home 4,000 – 4,999 sq ft
– Best Green Home
– Best Outdoor Living
– Best Specialty Room
– Best Use of Technology
2012 Residential Coverings Award, Coverings Show
2012 AIA Orlando Design Awards
– Residential Design, Award of Merit
– Sustainable Design, Award of Merit
2012 American Residential Design Awards, AIBD
– First Place – Custom Luxury Homes, 4,001 – 5,000 sq ft
– Second Place – Green Design

Take a seat in this comfy living room with travertine floors by Tile-Stones.com
Источник вдохновения для домашнего уюта: огромная открытая гостиная комната в классическом стиле с с книжными шкафами и полками, бежевыми стенами, полом из травертина, стандартным камином, фасадом камина из камня, скрытым телевизором и бежевым полом
Источник вдохновения для домашнего уюта: огромная открытая гостиная комната в классическом стиле с с книжными шкафами и полками, бежевыми стенами, полом из травертина, стандартным камином, фасадом камина из камня, скрытым телевизором и бежевым полом

Стильный дизайн: большая гостиная комната в современном стиле с синими стенами, светлым паркетным полом, скрытым телевизором, зоной отдыха и обоями на стенах - последний тренд

Old World European, Country Cottage. Three separate cottages make up this secluded village over looking a private lake in an old German, English, and French stone villa style. Hand scraped arched trusses, wide width random walnut plank flooring, distressed dark stained raised panel cabinetry, and hand carved moldings make these traditional farmhouse cottage buildings look like they have been here for 100s of years. Newly built of old materials, and old traditional building methods, including arched planked doors, leathered stone counter tops, stone entry, wrought iron straps, and metal beam straps. The Lake House is the first, a Tudor style cottage with a slate roof, 2 bedrooms, view filled living room open to the dining area, all overlooking the lake. The Carriage Home fills in when the kids come home to visit, and holds the garage for the whole idyllic village. This cottage features 2 bedrooms with on suite baths, a large open kitchen, and an warm, comfortable and inviting great room. All overlooking the lake. The third structure is the Wheel House, running a real wonderful old water wheel, and features a private suite upstairs, and a work space downstairs. All homes are slightly different in materials and color, including a few with old terra cotta roofing. Project Location: Ojai, California. Project designed by Maraya Interior Design. From their beautiful resort town of Ojai, they serve clients in Montecito, Hope Ranch, Malibu and Calabasas, across the tri-county area of Santa Barbara, Ventura and Los Angeles, south to Hidden Hills.
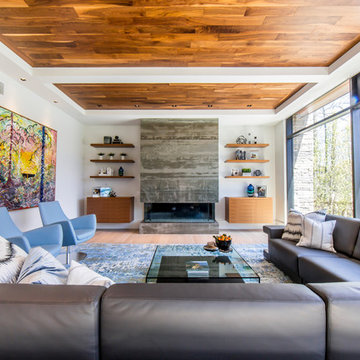
Aia photography
Пример оригинального дизайна: большая открытая гостиная комната в стиле модернизм с белыми стенами, светлым паркетным полом, горизонтальным камином, фасадом камина из плитки и скрытым телевизором
Пример оригинального дизайна: большая открытая гостиная комната в стиле модернизм с белыми стенами, светлым паркетным полом, горизонтальным камином, фасадом камина из плитки и скрытым телевизором

Photography by Michael J. Lee
Источник вдохновения для домашнего уюта: большая парадная, открытая гостиная комната в современном стиле с белыми стенами, темным паркетным полом, горизонтальным камином, фасадом камина из дерева и скрытым телевизором
Источник вдохновения для домашнего уюта: большая парадная, открытая гостиная комната в современном стиле с белыми стенами, темным паркетным полом, горизонтальным камином, фасадом камина из дерева и скрытым телевизором
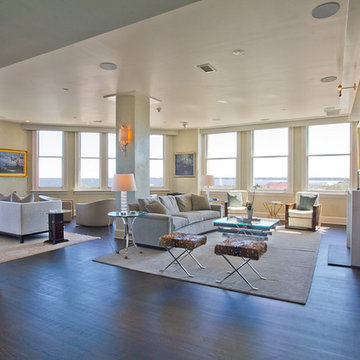
Located in The People's Building, Charleston most exclusive downtown high-rise, this luxurious condominium has it all. From panoramic views of the skyline and harbor to top of the line appliances to the fluid, open floorplan, this home leaves you wanting for nothing. Listed by Mona Kalinsky.
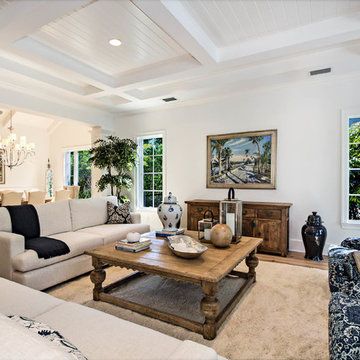
На фото: большая открытая гостиная комната в классическом стиле с белыми стенами, светлым паркетным полом и скрытым телевизором с
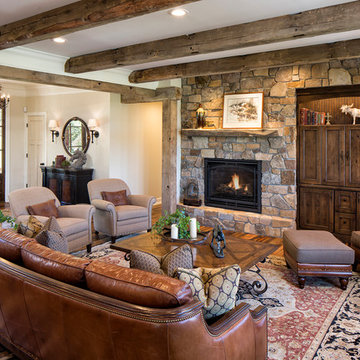
Photography: Landmark Photography
На фото: открытая гостиная комната в стиле кантри с бежевыми стенами, паркетным полом среднего тона, стандартным камином, фасадом камина из камня, скрытым телевизором и ковром на полу с
На фото: открытая гостиная комната в стиле кантри с бежевыми стенами, паркетным полом среднего тона, стандартным камином, фасадом камина из камня, скрытым телевизором и ковром на полу с

Cozy bright greatroom with coffered ceiling detail. Beautiful south facing light comes through Pella Reserve Windows (screens roll out of bottom of window sash). This room is bright and cheery and very inviting. We even hid a remote shade in the beam closest to the windows for privacy at night and shade if too bright.

Coates Design Architects Seattle
Lara Swimmer Photography
Fairbank Construction
Свежая идея для дизайна: большая парадная, открытая гостиная комната в современном стиле с бежевыми стенами, бетонным полом, стандартным камином, фасадом камина из камня, скрытым телевизором и бежевым полом - отличное фото интерьера
Свежая идея для дизайна: большая парадная, открытая гостиная комната в современном стиле с бежевыми стенами, бетонным полом, стандартным камином, фасадом камина из камня, скрытым телевизором и бежевым полом - отличное фото интерьера

Adrian Gregorutti
На фото: огромная открытая комната для игр в стиле кантри с белыми стенами, полом из сланца, стандартным камином, фасадом камина из бетона, скрытым телевизором и разноцветным полом
На фото: огромная открытая комната для игр в стиле кантри с белыми стенами, полом из сланца, стандартным камином, фасадом камина из бетона, скрытым телевизором и разноцветным полом
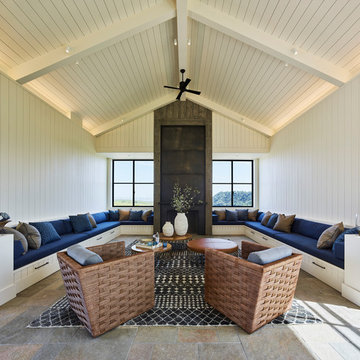
Adrian Gregorutti
Источник вдохновения для домашнего уюта: открытая комната для игр в стиле кантри с белыми стенами, полом из сланца, стандартным камином, фасадом камина из бетона, скрытым телевизором и разноцветным полом
Источник вдохновения для домашнего уюта: открытая комната для игр в стиле кантри с белыми стенами, полом из сланца, стандартным камином, фасадом камина из бетона, скрытым телевизором и разноцветным полом
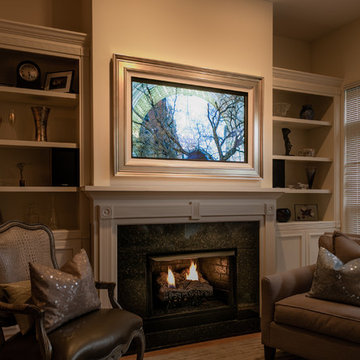
Discover the ultimate solution in television concealment with this TV Art Cover. With the press of a button this 50" TV is revealed as the canvas giclee painting rolls up into the decorative frame. You can choose from over 1,200 pieces of art or send us your own art.
Visit www.FrameMyTV.com to see how easy it is to design a frame for your TV. Every unit is custom made-to-order for your TV by our experienced craftsman here in the USA.
Frame Style: M1017
TV: 50" Panasonic TC-P50ST50
Art: Gloaming by Matthew Hasty
Image Reference: 221669
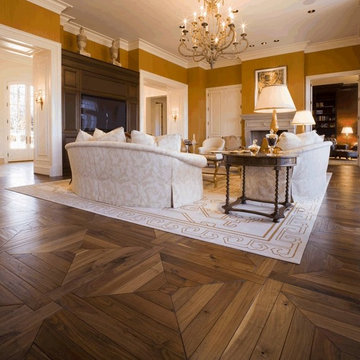
Looking for something different? Parquet comes in many designs and patterns - This one has large 4x4 squares perfect a large sized room.
Darmaga Hardwood Flooring
Picture from Environment benefits
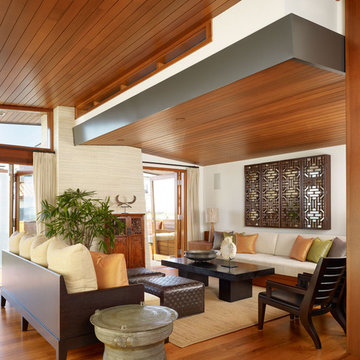
Photography: Eric Staudenmaier
Источник вдохновения для домашнего уюта: открытая гостиная комната среднего размера в морском стиле с скрытым телевизором, коричневым полом и темным паркетным полом
Источник вдохновения для домашнего уюта: открытая гостиная комната среднего размера в морском стиле с скрытым телевизором, коричневым полом и темным паркетным полом

Old World European, Country Cottage. Three separate cottages make up this secluded village over looking a private lake in an old German, English, and French stone villa style. Hand scraped arched trusses, wide width random walnut plank flooring, distressed dark stained raised panel cabinetry, and hand carved moldings make these traditional farmhouse cottage buildings look like they have been here for 100s of years. Newly built of old materials, and old traditional building methods, including arched planked doors, leathered stone counter tops, stone entry, wrought iron straps, and metal beam straps. The Lake House is the first, a Tudor style cottage with a slate roof, 2 bedrooms, view filled living room open to the dining area, all overlooking the lake. The Carriage Home fills in when the kids come home to visit, and holds the garage for the whole idyllic village. This cottage features 2 bedrooms with on suite baths, a large open kitchen, and an warm, comfortable and inviting great room. All overlooking the lake. The third structure is the Wheel House, running a real wonderful old water wheel, and features a private suite upstairs, and a work space downstairs. All homes are slightly different in materials and color, including a few with old terra cotta roofing. Project Location: Ojai, California. Project designed by Maraya Interior Design. From their beautiful resort town of Ojai, they serve clients in Montecito, Hope Ranch, Malibu and Calabasas, across the tri-county area of Santa Barbara, Ventura and Los Angeles, south to Hidden Hills.
Гостиная с скрытым телевизором – фото дизайна интерьера класса люкс
1

