Гостиная с скрытым телевизором и сводчатым потолком – фото дизайна интерьера
Сортировать:
Бюджет
Сортировать:Популярное за сегодня
1 - 20 из 182 фото

Relaxed modern home in the SMU area of Dallas. Living room features a conversational layout with art and décor in lieu of television. It displays a beautiful monochromatic style that elegantly flows among white walls and oak wood floors.

A view from the living room into the dining, kitchen, and loft areas of the main living space. Windows and walk-outs on both levels allow views and ease of access to the lake at all times.
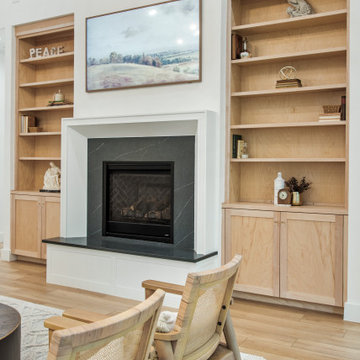
На фото: открытая гостиная комната среднего размера в скандинавском стиле с белыми стенами, полом из винила, стандартным камином, фасадом камина из камня, скрытым телевизором и сводчатым потолком с

Идея дизайна: большая открытая гостиная комната в стиле ретро с белыми стенами, светлым паркетным полом, скрытым телевизором и сводчатым потолком
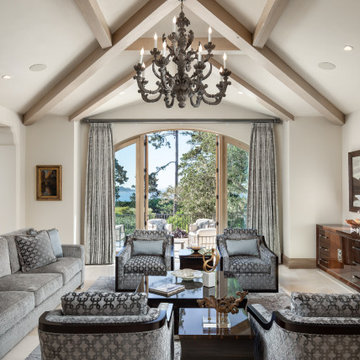
Large bright living room with vaulted ceilings and exposed wood beams overlooks the Pacific Ocean. Contemporary furnishings and a large chandelier complete the space.

Пример оригинального дизайна: огромная открытая гостиная комната в стиле рустика с двусторонним камином, фасадом камина из камня, скрытым телевизором, балками на потолке, сводчатым потолком, деревянным потолком, желтыми стенами, паркетным полом среднего тона и коричневым полом

When we moved into our home, we had this amazingly large great room (35′ x 26′) that was devoid of features providing architectural weight, warmth and function. We wanted a place for a large TV but did not want to hang it over the fireplace. We wanted a way to divide the space into three important zones—dining room, living room, and a more intimate kitchen table. And we wanted to find a way to embrace the grandness of the room while still creating an intimate vibe.The key to working in this big space was respecting the scale of pieces required to appropriately fill the room and make the design work harmoniously.
By the time we closed on the house, we had constructed an amazing built-in bookcase to go across the long wall of the room with molding detail to match the existing case openings. It provides storage, a place for the TV, and a wonderful way to bring color and personality into the room. One of the next investments was the custom-built farmhouse dining room table—15′ long and 5′ wide—that seats 16 before its breadboard ends are extended to seat up to 20. With the beauty and visual weight that this table, paired with the china armoire, added to one side of the room, we needed to create balance and warmth on the other end of the space. I turned my attention to the fireplace, creating a herringbone design using salvaged flooring from the old Liggett & Myers tobacco building in Durham and an old barn beam as the mantle.
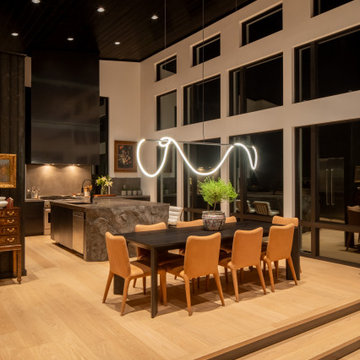
Пример оригинального дизайна: большая открытая гостиная комната в современном стиле с серыми стенами, светлым паркетным полом, стандартным камином, фасадом камина из бетона, скрытым телевизором, коричневым полом, сводчатым потолком и деревянными стенами
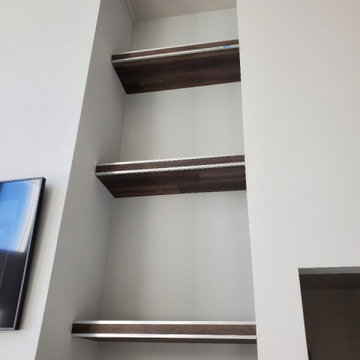
This is almost the completion of the built in shelving on each side of the accent wall where the TV, shelving and fireplace are.
Пример оригинального дизайна: большая гостиная комната в стиле модернизм с полом из ламината, фасадом камина из штукатурки, скрытым телевизором и сводчатым потолком
Пример оригинального дизайна: большая гостиная комната в стиле модернизм с полом из ламината, фасадом камина из штукатурки, скрытым телевизором и сводчатым потолком
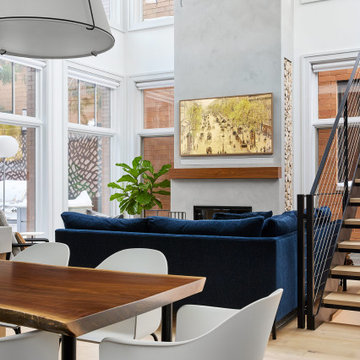
The family room sits directly across from the kitchen providing a really open-concept living feel.
Источник вдохновения для домашнего уюта: открытая гостиная комната в стиле модернизм с белыми стенами, светлым паркетным полом, стандартным камином, фасадом камина из бетона, скрытым телевизором и сводчатым потолком
Источник вдохновения для домашнего уюта: открытая гостиная комната в стиле модернизм с белыми стенами, светлым паркетным полом, стандартным камином, фасадом камина из бетона, скрытым телевизором и сводчатым потолком

Свежая идея для дизайна: открытая гостиная комната в современном стиле с серыми стенами, темным паркетным полом, скрытым телевизором, коричневым полом, балками на потолке, сводчатым потолком и деревянным потолком - отличное фото интерьера

STUNNING HOME ON TWO LOTS IN THE RESERVE AT HARBOUR WALK. One of the only homes on two lots in The Reserve at Harbour Walk. On the banks of the Manatee River and behind two sets of gates for maximum privacy. This coastal contemporary home was custom built by Camlin Homes with the highest attention to detail and no expense spared. The estate sits upon a fully fenced half-acre lot surrounded by tropical lush landscaping and over 160 feet of water frontage. all-white palette and gorgeous wood floors. With an open floor plan and exquisite details, this home includes; 4 bedrooms, 5 bathrooms, 4-car garage, double balconies, game room, and home theater with bar. A wall of pocket glass sliders allows for maximum indoor/outdoor living. The gourmet kitchen will please any chef featuring beautiful chandeliers, a large island, stylish cabinetry, timeless quartz countertops, high-end stainless steel appliances, built-in dining room fixtures, and a walk-in pantry. heated pool and spa, relax in the sauna or gather around the fire pit on chilly nights. The pool cabana offers a great flex space and a full bath as well. An expansive green space flanks the home. Large wood deck walks out onto the private boat dock accommodating 60+ foot boats. Ground floor master suite with a fireplace and wall to wall windows with water views. His and hers walk-in California closets and a well-appointed master bath featuring a circular spa bathtub, marble countertops, and dual vanities. A large office is also found within the master suite and offers privacy and separation from the main living area. Each guest bedroom has its own private bathroom. Maintain an active lifestyle with community features such as a clubhouse with tennis courts, a lovely park, multiple walking areas, and more. Located directly next to private beach access and paddleboard launch. This is a prime location close to I-75,

The public area is split into 4 overlapping spaces, centrally separated by the kitchen. Here is a view of the lounge and hearth.
На фото: большая гостиная комната в современном стиле с белыми стенами, бетонным полом, серым полом, сводчатым потолком, деревянными стенами, стандартным камином, фасадом камина из дерева и скрытым телевизором с
На фото: большая гостиная комната в современном стиле с белыми стенами, бетонным полом, серым полом, сводчатым потолком, деревянными стенами, стандартным камином, фасадом камина из дерева и скрытым телевизором с

Family Room addition on modern house of cube spaces. Open walls of glass on either end open to 5 acres of woods.
Стильный дизайн: большая изолированная гостиная комната в стиле ретро с белыми стенами, светлым паркетным полом, двусторонним камином, фасадом камина из штукатурки, скрытым телевизором, коричневым полом и сводчатым потолком - последний тренд
Стильный дизайн: большая изолированная гостиная комната в стиле ретро с белыми стенами, светлым паркетным полом, двусторонним камином, фасадом камина из штукатурки, скрытым телевизором, коричневым полом и сводчатым потолком - последний тренд

Пример оригинального дизайна: гостиная комната в морском стиле с белыми стенами, темным паркетным полом, стандартным камином, фасадом камина из камня, скрытым телевизором и сводчатым потолком
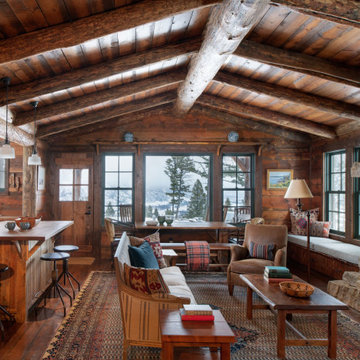
Пример оригинального дизайна: открытая гостиная комната среднего размера в стиле рустика с коричневыми стенами, темным паркетным полом, стандартным камином, фасадом камина из камня, скрытым телевизором, коричневым полом, сводчатым потолком и деревянными стенами
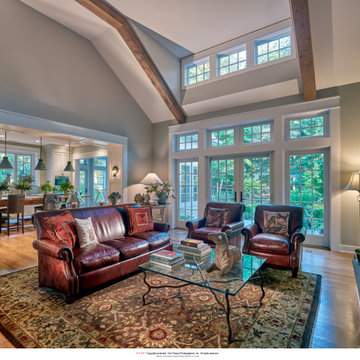
living room
Стильный дизайн: большая открытая гостиная комната в стиле неоклассика (современная классика) с серыми стенами, паркетным полом среднего тона, стандартным камином, скрытым телевизором, коричневым полом и сводчатым потолком - последний тренд
Стильный дизайн: большая открытая гостиная комната в стиле неоклассика (современная классика) с серыми стенами, паркетным полом среднего тона, стандартным камином, скрытым телевизором, коричневым полом и сводчатым потолком - последний тренд

The residence offers a “winter room” – or a cozy second living room – allowing for intimate and large gatherings alike.
На фото: большая изолированная гостиная комната в классическом стиле с белыми стенами, паркетным полом среднего тона, стандартным камином, фасадом камина из камня, скрытым телевизором, коричневым полом и сводчатым потолком
На фото: большая изолированная гостиная комната в классическом стиле с белыми стенами, паркетным полом среднего тона, стандартным камином, фасадом камина из камня, скрытым телевизором, коричневым полом и сводчатым потолком

Идея дизайна: большая открытая гостиная комната в скандинавском стиле с с книжными шкафами и полками, светлым паркетным полом, печью-буржуйкой, фасадом камина из штукатурки, скрытым телевизором, сводчатым потолком, деревянными стенами и акцентной стеной
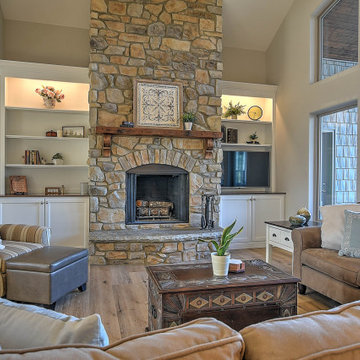
Стильный дизайн: открытая гостиная комната среднего размера в стиле неоклассика (современная классика) с бежевыми стенами, полом из винила, стандартным камином, фасадом камина из камня, скрытым телевизором, бежевым полом и сводчатым потолком - последний тренд
Гостиная с скрытым телевизором и сводчатым потолком – фото дизайна интерьера
1

