Гостиная с синими стенами и обоями на стенах – фото дизайна интерьера
Сортировать:
Бюджет
Сортировать:Популярное за сегодня
1 - 20 из 792 фото
1 из 3

Источник вдохновения для домашнего уюта: изолированная гостиная комната среднего размера в стиле кантри с музыкальной комнатой, синими стенами, паркетным полом среднего тона, отдельно стоящим телевизором, коричневым полом, потолком с обоями и обоями на стенах без камина
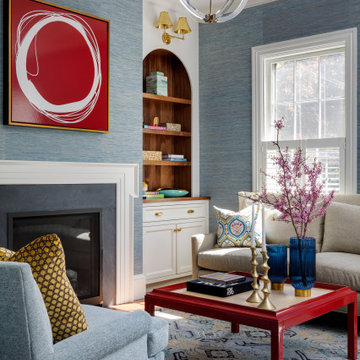
Пример оригинального дизайна: гостиная комната в стиле неоклассика (современная классика) с синими стенами, паркетным полом среднего тона, стандартным камином, коричневым полом и обоями на стенах

A traditional Colonial revival living room updated with metallic blue grasscloth walls, blue metallic painted fireplace surround, tufted sofas, asian decor, and built-in custom glass cabinets

This Rivers Spencer living room was designed with the idea of livable luxury in mind. Using soft tones of blues, taupes, and whites the space is serene and comfortable for the home owner.

На фото: огромная парадная, открытая гостиная комната в стиле модернизм с синими стенами, полом из травертина, горизонтальным камином, фасадом камина из камня, телевизором на стене, бежевым полом, кессонным потолком и обоями на стенах с

На фото: открытая гостиная комната среднего размера в стиле модернизм с синими стенами, полом из ламината, стандартным камином, коричневым полом, сводчатым потолком и обоями на стенах с

THE COMPLETE RENOVATION OF A LARGE DETACHED FAMILY HOME
This project was a labour of love from start to finish and we think it shows. We worked closely with the architect and contractor to create the interiors of this stunning house in Richmond, West London. The existing house was just crying out for a new lease of life, it was so incredibly tired and dated. An interior designer’s dream.
A new rear extension was designed to house the vast kitchen diner. Below that in the basement – a cinema, games room and bar. In addition, the drawing room, entrance hall, stairwell master bedroom and en-suite also came under our remit. We took all these areas on plan and articulated our concepts to the client in 3D. Then we implemented the whole thing for them. So Timothy James Interiors were responsible for curating or custom-designing everything you see in these photos
OUR FULL INTERIOR DESIGN SERVICE INCLUDING PROJECT COORDINATION AND IMPLEMENTATION
Our brief for this interior design project was to create a ‘private members club feel’. Precedents included Soho House and Firmdale Hotels. This is very much our niche so it’s little wonder we were appointed. Cosy but luxurious interiors with eye-catching artwork, bright fabrics and eclectic furnishings.
The scope of services for this project included both the interior design and the interior architecture. This included lighting plan , kitchen and bathroom designs, bespoke joinery drawings and a design for a stained glass window.
This project also included the full implementation of the designs we had conceived. We liaised closely with appointed contractor and the trades to ensure the work was carried out in line with the designs. We ordered all of the interior finishes and had them delivered to the relevant specialists. Furniture, soft furnishings and accessories were ordered alongside the site works. When the house was finished we conducted a full installation of the furnishings, artwork and finishing touches.

Rich dark sitting room with a nod to the mid-century. Rich and indulgent this is a room for relaxing in a dramatic moody room
Пример оригинального дизайна: изолированная гостиная комната среднего размера в современном стиле с музыкальной комнатой, синими стенами, полом из винила, печью-буржуйкой, фасадом камина из дерева, мультимедийным центром, коричневым полом, обоями на стенах и акцентной стеной
Пример оригинального дизайна: изолированная гостиная комната среднего размера в современном стиле с музыкальной комнатой, синими стенами, полом из винила, печью-буржуйкой, фасадом камина из дерева, мультимедийным центром, коричневым полом, обоями на стенах и акцентной стеной
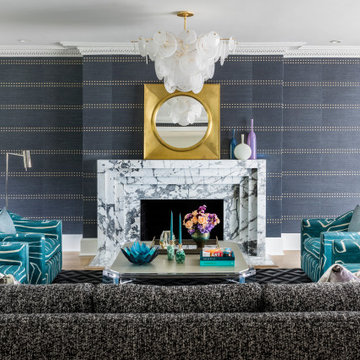
Идея дизайна: парадная, изолированная гостиная комната в современном стиле с синими стенами, паркетным полом среднего тона, стандартным камином, фасадом камина из камня, коричневым полом и обоями на стенах

Le film culte de 1955 avec Cary Grant et Grace Kelly "To Catch a Thief" a été l'une des principales source d'inspiration pour la conception de cet appartement glamour en duplex près de Milan. Le Studio Catoir a eu carte blanche pour la conception et l'esthétique de l'appartement. Tous les meubles, qu'ils soient amovibles ou intégrés, sont signés Studio Catoir, la plupart sur mesure, de même que les cheminées, la menuiserie, les poignées de porte et les tapis. Un appartement plein de caractère et de personnalité, avec des touches ludiques et des influences rétro dans certaines parties de l'appartement.
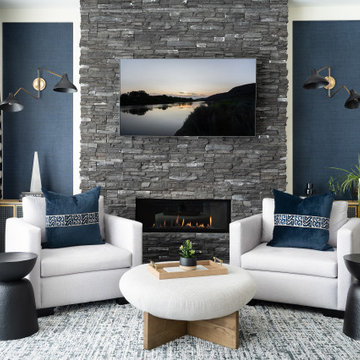
Стильный дизайн: гостиная комната среднего размера в современном стиле с синими стенами, темным паркетным полом, стандартным камином, фасадом камина из каменной кладки, телевизором на стене, коричневым полом и обоями на стенах - последний тренд
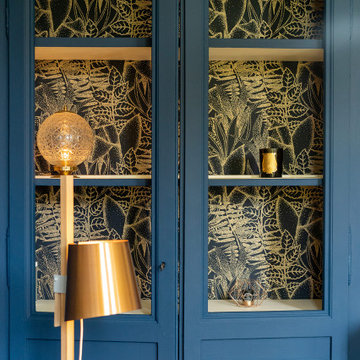
Côté salon TV, l'ambiance est tout autre. Les propriétaires désiraient une ambiance chic et chaleureuse, un cocon de repos pour des soirées télé en famille. Bleu le maître de cette pièce agrémenté de ce papier peint texturé et de quelques touches de cannage, nous transporte dans un nid douillet. Pour rehausser l'ensemble, j'ai adoré ce canapé en velours moutarde, confortable et tellement chic.
LA touche finale, de beaux luminaires, un de créateur et d'autres chinés.
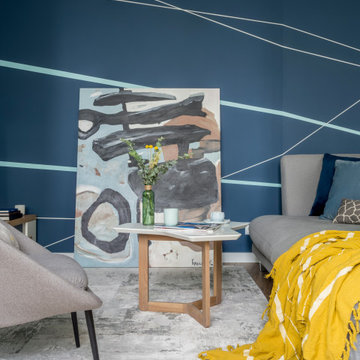
Идея дизайна: гостиная комната в современном стиле с синими стенами, светлым паркетным полом, бежевым полом и обоями на стенах
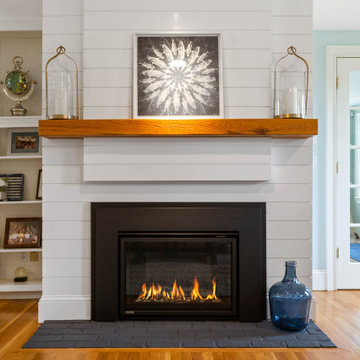
This family wanted a cheerful casual coastal living room. We brought in lots of pattern and a red/white/navy palette to drive home the coastal look. The formerly red brick gas fireplace was wrapped in ship lap and given a custom hemlock mantel shelf. We also added an accent wall with navy grasscloth wallpaper that beautifully sets off the ivory sofa and unique wooden boat wreath.
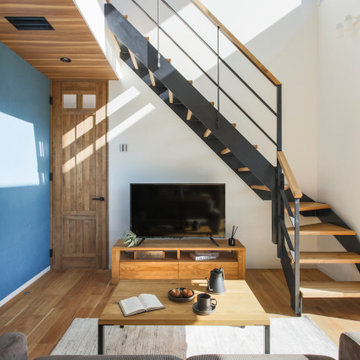
Свежая идея для дизайна: открытая гостиная комната среднего размера в скандинавском стиле с синими стенами, паркетным полом среднего тона, отдельно стоящим телевизором, коричневым полом, деревянным потолком и обоями на стенах - отличное фото интерьера
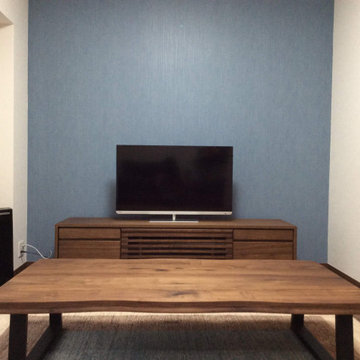
リビング空間のデザイン施工。
フローリング張替え(Panasonic 遮音フローリング)、クロス張替え、コンセント・スイッチパネル交換。
На фото: открытая гостиная комната среднего размера в стиле модернизм с с книжными шкафами и полками, синими стенами, полом из фанеры, отдельно стоящим телевизором, коричневым полом, потолком с обоями и обоями на стенах с
На фото: открытая гостиная комната среднего размера в стиле модернизм с с книжными шкафами и полками, синими стенами, полом из фанеры, отдельно стоящим телевизором, коричневым полом, потолком с обоями и обоями на стенах с
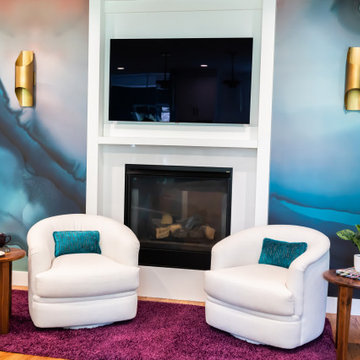
Incorporating bold colors and patterns, this project beautifully reflects our clients' dynamic personalities. Clean lines, modern elements, and abundant natural light enhance the home, resulting in a harmonious fusion of design and personality.
The living room showcases a vibrant color palette, setting the stage for comfortable velvet seating. Thoughtfully curated decor pieces add personality while captivating artwork draws the eye. The modern fireplace not only offers warmth but also serves as a sleek focal point, infusing a touch of contemporary elegance into the space.
---
Project by Wiles Design Group. Their Cedar Rapids-based design studio serves the entire Midwest, including Iowa City, Dubuque, Davenport, and Waterloo, as well as North Missouri and St. Louis.
For more about Wiles Design Group, see here: https://wilesdesigngroup.com/
To learn more about this project, see here: https://wilesdesigngroup.com/cedar-rapids-modern-home-renovation
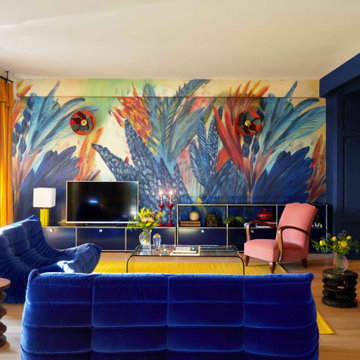
salon coloré
На фото: парадная, открытая гостиная комната среднего размера с синими стенами, светлым паркетным полом, скрытым телевизором, бежевым полом и обоями на стенах
На фото: парадная, открытая гостиная комната среднего размера с синими стенами, светлым паркетным полом, скрытым телевизором, бежевым полом и обоями на стенах
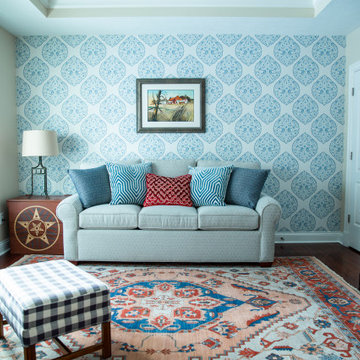
Стильный дизайн: гостиная комната в классическом стиле с синими стенами, темным паркетным полом и обоями на стенах - последний тренд

На фото: парадная гостиная комната в классическом стиле с синими стенами, паркетным полом среднего тона, стандартным камином, фасадом камина из камня, панелями на стенах и обоями на стенах без телевизора с
Гостиная с синими стенами и обоями на стенах – фото дизайна интерьера
1

