Гостиная с синими стенами и кессонным потолком – фото дизайна интерьера
Сортировать:
Бюджет
Сортировать:Популярное за сегодня
1 - 20 из 207 фото

Family room is a blend of traditional and cottage.
Идея дизайна: гостиная комната в классическом стиле с синими стенами, паркетным полом среднего тона, фасадом камина из каменной кладки и кессонным потолком
Идея дизайна: гостиная комната в классическом стиле с синими стенами, паркетным полом среднего тона, фасадом камина из каменной кладки и кессонным потолком

The living room at our Crouch End apartment project, creating a chic, cosy space to relax and entertain. A soft powder blue adorns the walls in a room that is flooded with natural light. Brass clad shelves bring a considered attention to detail, with contemporary fixtures contrasted with a traditional sofa shape.

See https://blackandmilk.co.uk/interior-design-portfolio/ for more details.

На фото: огромная парадная, открытая гостиная комната в стиле модернизм с синими стенами, полом из травертина, горизонтальным камином, фасадом камина из камня, телевизором на стене, бежевым полом, кессонным потолком и обоями на стенах с
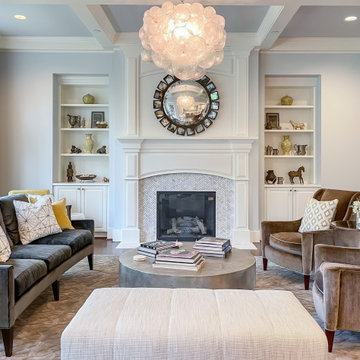
Transitional Style formal living room with fireplace, built-ins and decorative chandelier
Идея дизайна: большая парадная, открытая гостиная комната в стиле неоклассика (современная классика) с синими стенами, темным паркетным полом, стандартным камином, фасадом камина из плитки, коричневым полом и кессонным потолком без телевизора
Идея дизайна: большая парадная, открытая гостиная комната в стиле неоклассика (современная классика) с синими стенами, темным паркетным полом, стандартным камином, фасадом камина из плитки, коричневым полом и кессонным потолком без телевизора

The great room opens out to the beautiful back terrace and pool Much of the furniture in this room was custom designed. We designed the bookcase and fireplace mantel, as well as the trim profile for the coffered ceiling.
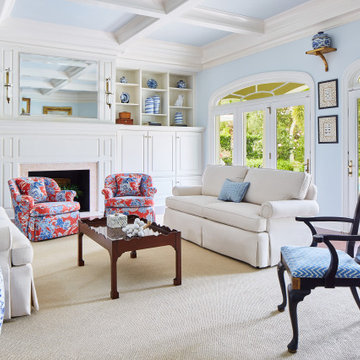
This living room takes classic elements and is styled together in a fresh way. The incorporation of antiques give it character, and the modern blue, white and red color scheme adds brightness throughout. The accessories in blue and white pull it together for a unifying look.
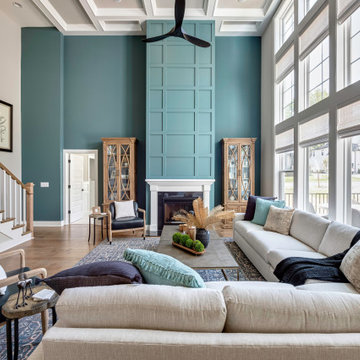
Стильный дизайн: гостиная комната в стиле неоклассика (современная классика) с синими стенами, паркетным полом среднего тона, стандартным камином, коричневым полом и кессонным потолком - последний тренд

Transformation d 'un bureau en salon de reception.
Découverte d'un magnifique parquet sous la vieille moquette.
Creation de 2 bibliothèques de chaque coté de la cheminée

Photo : © Julien Fernandez / Amandine et Jules – Hotel particulier a Angers par l’architecte Laurent Dray.
Пример оригинального дизайна: изолированная гостиная комната среднего размера в стиле неоклассика (современная классика) с с книжными шкафами и полками, синими стенами, светлым паркетным полом, стандартным камином, фасадом камина из каменной кладки, бежевым полом, кессонным потолком и панелями на части стены без телевизора
Пример оригинального дизайна: изолированная гостиная комната среднего размера в стиле неоклассика (современная классика) с с книжными шкафами и полками, синими стенами, светлым паркетным полом, стандартным камином, фасадом камина из каменной кладки, бежевым полом, кессонным потолком и панелями на части стены без телевизора
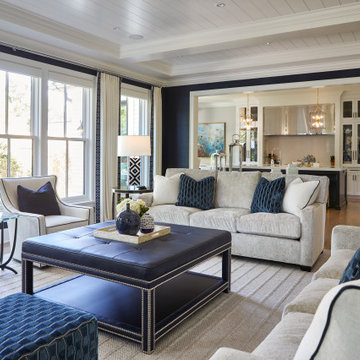
Family Room
Свежая идея для дизайна: гостиная комната в классическом стиле с синими стенами, светлым паркетным полом и кессонным потолком - отличное фото интерьера
Свежая идея для дизайна: гостиная комната в классическом стиле с синими стенами, светлым паркетным полом и кессонным потолком - отличное фото интерьера

Full floor to ceiling navy room with navy velvet drapes, leather accented chandelier and a pull out sofa guest bed. Library style wall sconces double as nightstand lighting and symmetric ambient when used as a den space.
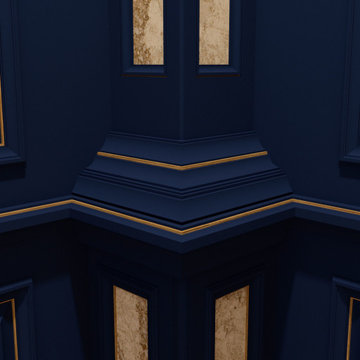
Luxury Interior Architecture.
The Imagine Collection
Источник вдохновения для домашнего уюта: парадная, изолированная гостиная комната с синими стенами, ковровым покрытием, бежевым полом, кессонным потолком и панелями на части стены без телевизора
Источник вдохновения для домашнего уюта: парадная, изолированная гостиная комната с синими стенами, ковровым покрытием, бежевым полом, кессонным потолком и панелями на части стены без телевизора
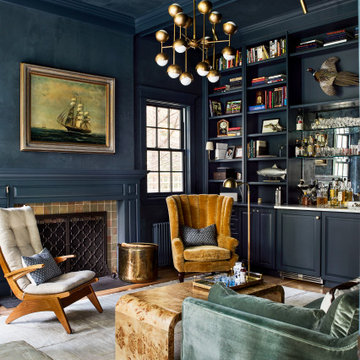
We touched every corner of the main level of the historic 1903 Dutch Colonial. True to our nature, Storie edited the existing residence by redoing some of the work that had been completed in the early 2000s, kept the historic moldings/flooring/handrails, and added new (and timeless) wainscoting/wallpaper/paint/furnishings to modernize yet honor the traditional nature of the home.

The living room at our Crouch End apartment project, creating a chic, cosy space to relax and entertain. A soft powder blue adorns the walls in a room that is flooded with natural light. Brass clad shelves bring a considered attention to detail, with contemporary fixtures contrasted with a traditional sofa shape.

The great room opens out to the beautiful back terrace and pool Much of the furniture in this room was custom designed. We designed the bookcase and fireplace mantel, as well as the trim profile for the coffered ceiling.

Large white media wall built-in provides ample storage and familiar comfort to this beachy family gathering space.
Photo by Ashley Avila Photography
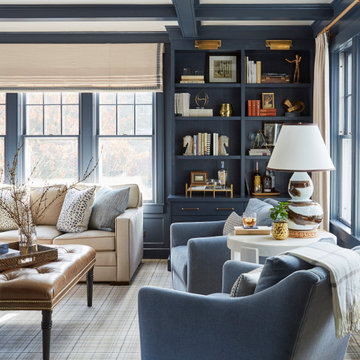
Источник вдохновения для домашнего уюта: гостиная комната в стиле неоклассика (современная классика) с синими стенами, ковровым покрытием, серым полом и кессонным потолком

Свежая идея для дизайна: огромная парадная, открытая гостиная комната в стиле неоклассика (современная классика) с синими стенами, полом из винила, стандартным камином, фасадом камина из камня, коричневым полом, кессонным потолком и панелями на части стены без телевизора - отличное фото интерьера

Our clients were relocating from the upper peninsula to the lower peninsula and wanted to design a retirement home on their Lake Michigan property. The topography of their lot allowed for a walk out basement which is practically unheard of with how close they are to the water. Their view is fantastic, and the goal was of course to take advantage of the view from all three levels. The positioning of the windows on the main and upper levels is such that you feel as if you are on a boat, water as far as the eye can see. They were striving for a Hamptons / Coastal, casual, architectural style. The finished product is just over 6,200 square feet and includes 2 master suites, 2 guest bedrooms, 5 bathrooms, sunroom, home bar, home gym, dedicated seasonal gear / equipment storage, table tennis game room, sauna, and bonus room above the attached garage. All the exterior finishes are low maintenance, vinyl, and composite materials to withstand the blowing sands from the Lake Michigan shoreline.
Гостиная с синими стенами и кессонным потолком – фото дизайна интерьера
1

